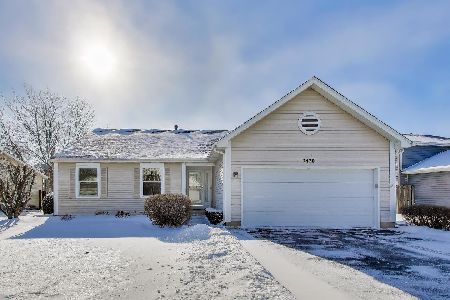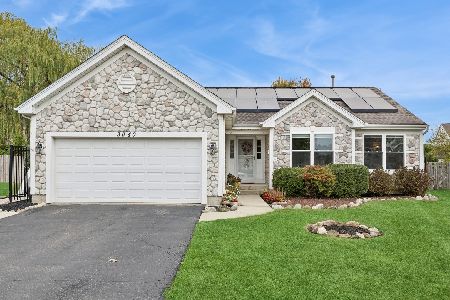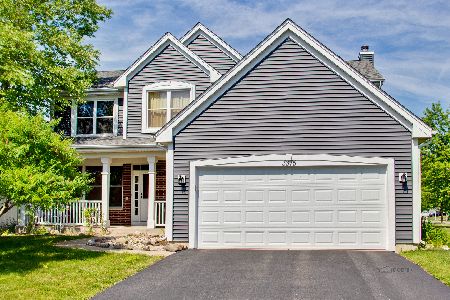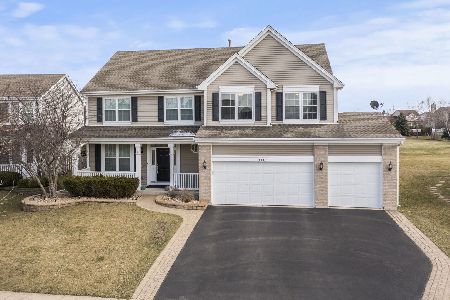3370 Aurora Drive, Lake In The Hills, Illinois 60156
$312,500
|
Sold
|
|
| Status: | Closed |
| Sqft: | 2,460 |
| Cost/Sqft: | $132 |
| Beds: | 4 |
| Baths: | 4 |
| Year Built: | 2001 |
| Property Taxes: | $7,501 |
| Days On Market: | 2748 |
| Lot Size: | 0,23 |
Description
Welcome home! Beautifully maintained 5 bedroom Hawthorne model w/ 3 full bathrooms & 1 half bath located in the Summit Ridge subdivision! 9' ceilings & neutral decor throughout! Hardwood floors layout the main level w/ tall base molding painted white. New windows fully trimmed with moldings painted white. You will find Crown Moldings throughout the home. Updated kitchen features Decora custom cabinetry, granite countertops, newer S/S appliances, table space and recessed lighting. Family Room is highlighted by a cozy fireplace & recessed lighting. Updated light fixtures. Master bedroom suite boasts a luxurious private bath with double sinks, soaker tub, & separate shower w/ custom glass door. California Closets outfit all the bedroom closets. Finished basement offers a rec room, 5th bedroom, 3rd full bathroom, hockey rink, wet bar & storage. Large deck sits outback for relaxing summer nights. Prof landscaped for privacy. Fully Fenced. Close to Sunset Park! Property is Agent Owned.
Property Specifics
| Single Family | |
| — | |
| Traditional | |
| 2001 | |
| Full | |
| — | |
| No | |
| 0.23 |
| Mc Henry | |
| Summit Ridge | |
| 0 / Not Applicable | |
| None | |
| Public | |
| Public Sewer | |
| 10021538 | |
| 1815404013 |
Nearby Schools
| NAME: | DISTRICT: | DISTANCE: | |
|---|---|---|---|
|
Grade School
Chesak Elementary School |
158 | — | |
|
Middle School
Marlowe Middle School |
158 | Not in DB | |
|
High School
Huntley High School |
158 | Not in DB | |
|
Alternate Elementary School
Martin Elementary School |
— | Not in DB | |
Property History
| DATE: | EVENT: | PRICE: | SOURCE: |
|---|---|---|---|
| 26 Sep, 2018 | Sold | $312,500 | MRED MLS |
| 18 Aug, 2018 | Under contract | $325,000 | MRED MLS |
| 9 Aug, 2018 | Listed for sale | $325,000 | MRED MLS |
Room Specifics
Total Bedrooms: 5
Bedrooms Above Ground: 4
Bedrooms Below Ground: 1
Dimensions: —
Floor Type: Carpet
Dimensions: —
Floor Type: Carpet
Dimensions: —
Floor Type: Carpet
Dimensions: —
Floor Type: —
Full Bathrooms: 4
Bathroom Amenities: Separate Shower,Garden Tub
Bathroom in Basement: 1
Rooms: Bedroom 5,Office,Recreation Room,Other Room
Basement Description: Finished
Other Specifics
| 3 | |
| — | |
| — | |
| — | |
| Fenced Yard,Landscaped | |
| 70X143 | |
| — | |
| Full | |
| Bar-Wet, Hardwood Floors, First Floor Laundry | |
| Range, Microwave, Dishwasher, Refrigerator, Washer, Dryer, Disposal, Stainless Steel Appliance(s), Wine Refrigerator | |
| Not in DB | |
| Tennis Courts, Sidewalks, Street Lights | |
| — | |
| — | |
| Wood Burning |
Tax History
| Year | Property Taxes |
|---|---|
| 2018 | $7,501 |
Contact Agent
Nearby Similar Homes
Nearby Sold Comparables
Contact Agent
Listing Provided By
Keller Williams Success Realty







