33711 Christa Drive, Ingleside, Illinois 60041
$362,000
|
Sold
|
|
| Status: | Closed |
| Sqft: | 2,302 |
| Cost/Sqft: | $156 |
| Beds: | 3 |
| Baths: | 2 |
| Year Built: | 2003 |
| Property Taxes: | $9,244 |
| Days On Market: | 1954 |
| Lot Size: | 1,10 |
Description
Step through the front door into a light, airy and open floor plan with soaring ceilings, gleaming hardwood flooring, elegant color scheme with wood trim & doors, abundant windows and beautiful views with in home alarm system. The heart of this custom ranch home is the great room with 20' ceiling height, custom brick fireplace and two sets of glass doors out to the deck. A wide columned opening flows into the formal dining room, which features a bank of oversized windows, serving station and direct access to the kitchen. A large island with prep sink, granite counters, generous cabinetry, stainless appliances and a huge walk-in pantry make the wide open kitchen a pleasure to cook in. The spacious laundry room with sink, double window and cabinets connects the kitchen to the garage. The large primary suite is a calm oasis with vaulted ceiling, gorgeous nature views, sliders to the deck, walk-in closet and private bath with soaking tub and separate shower. 2nd bedroom has another set of sliding glass doors to the deck. 3rd bedroom or home office with vaulted ceiling and big bank of windows bringing in tons of natural light. English basement is semi-finished, stubbed in for a bath, and provides ample storage. The expansive back deck gives you plenty of room for grilling, dining, relaxing and enjoying the view of the rolling lawn with mature tree line, invisible fence. Set back from the street on 1+ acre with 3 car garage (1100 sq ft) , pretty front landscape and convenient location close to shopping, nature preserves and Chain O'Lakes. Don't miss this incredible opportunity!
Property Specifics
| Single Family | |
| — | |
| Ranch | |
| 2003 | |
| Full,English | |
| RANCH | |
| No | |
| 1.1 |
| Lake | |
| Fischer Estates | |
| 0 / Not Applicable | |
| None | |
| Private Well | |
| Public Sewer | |
| 10804285 | |
| 05261060020000 |
Nearby Schools
| NAME: | DISTRICT: | DISTANCE: | |
|---|---|---|---|
|
Grade School
Big Hollow Elementary School |
38 | — | |
|
Middle School
Edmond H Taveirne Middle School |
38 | Not in DB | |
|
High School
Grant Community High School |
124 | Not in DB | |
Property History
| DATE: | EVENT: | PRICE: | SOURCE: |
|---|---|---|---|
| 2 May, 2014 | Sold | $310,000 | MRED MLS |
| 17 Apr, 2014 | Under contract | $299,900 | MRED MLS |
| 14 Apr, 2014 | Listed for sale | $299,900 | MRED MLS |
| 22 Oct, 2020 | Sold | $362,000 | MRED MLS |
| 22 Aug, 2020 | Under contract | $359,900 | MRED MLS |
| 6 Aug, 2020 | Listed for sale | $359,900 | MRED MLS |
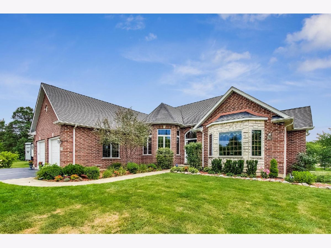
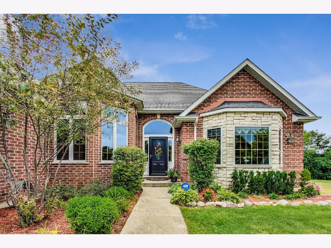
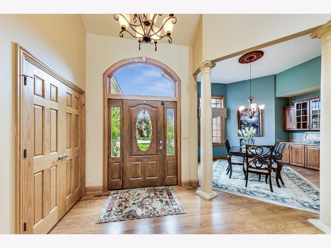
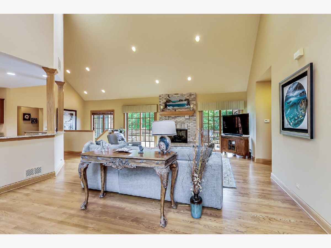
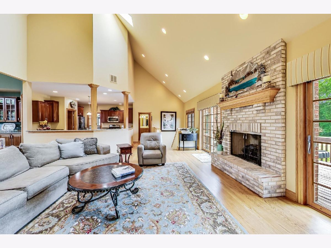
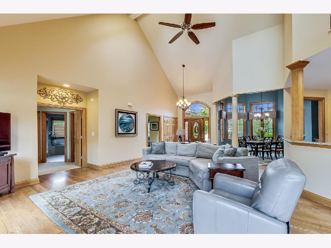
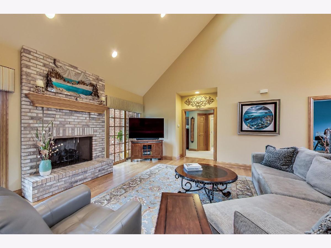
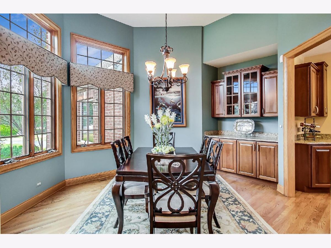
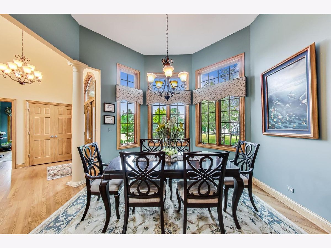
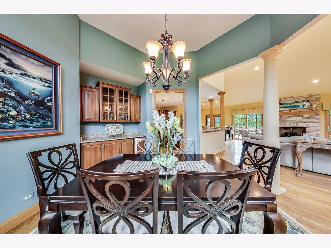
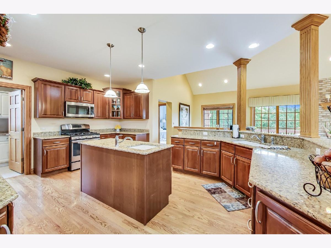
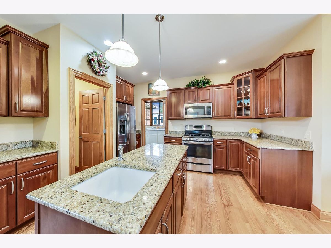
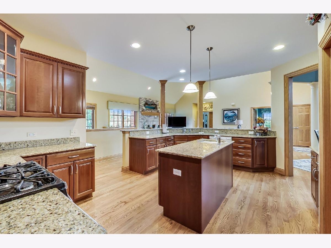
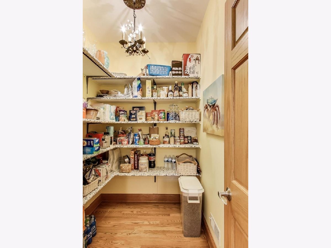
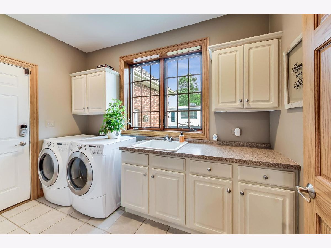
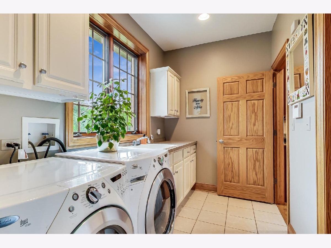
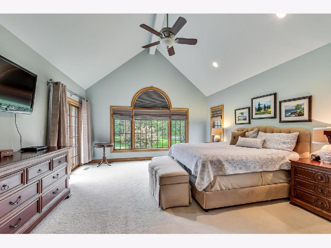
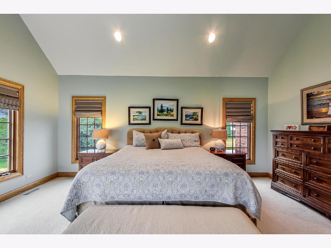
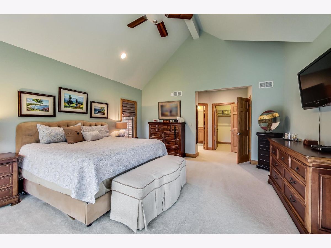
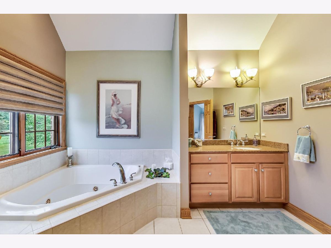
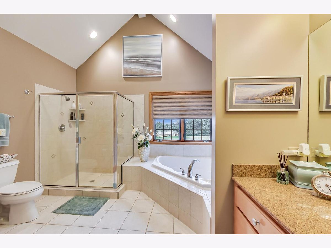
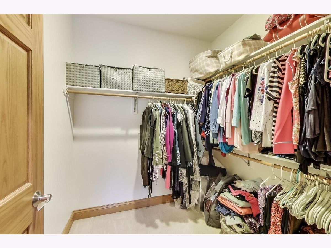
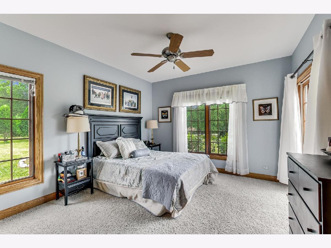
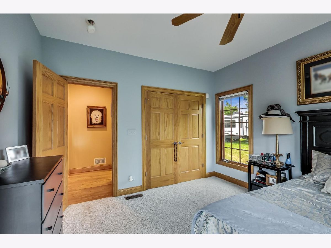
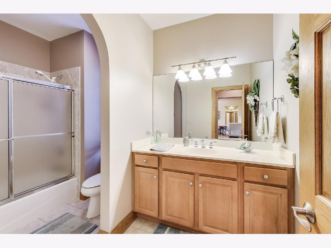
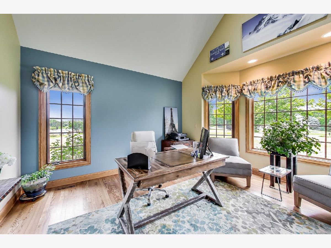
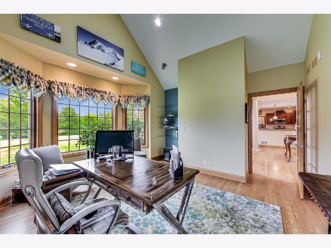
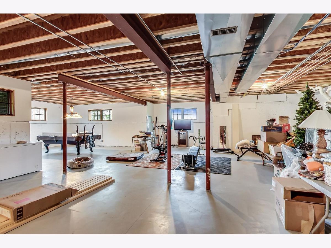
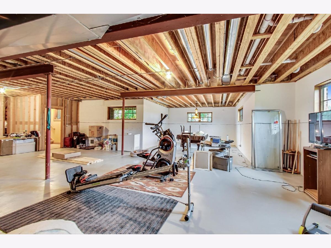
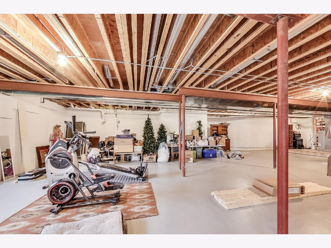
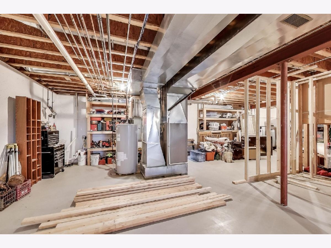
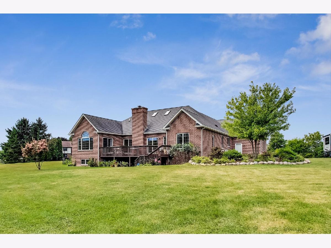
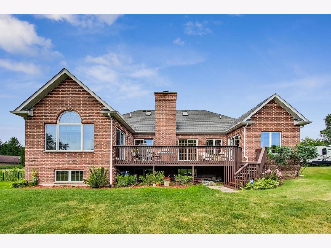
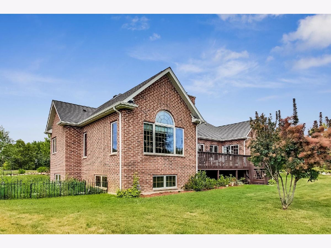
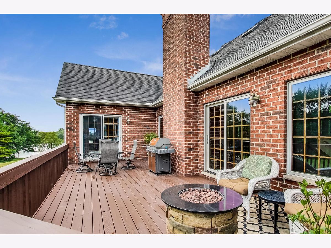
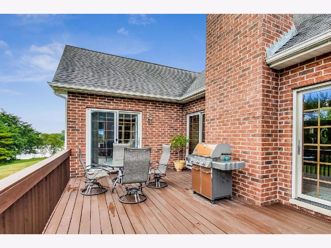
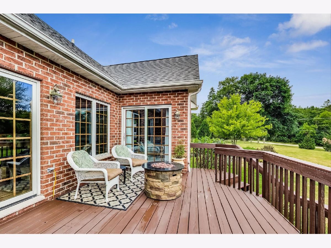
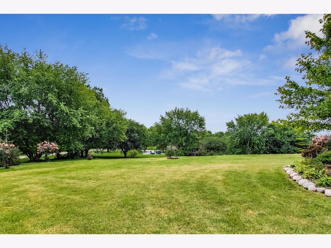

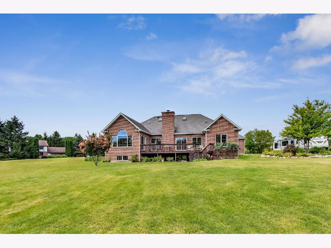
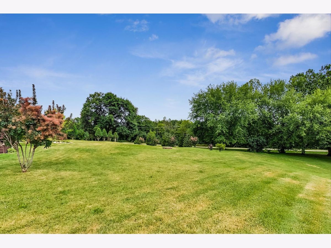
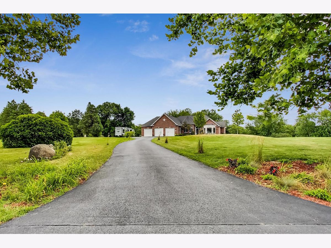
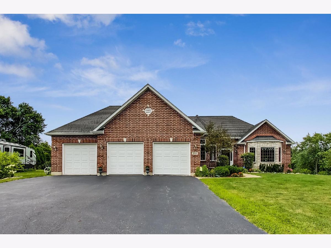
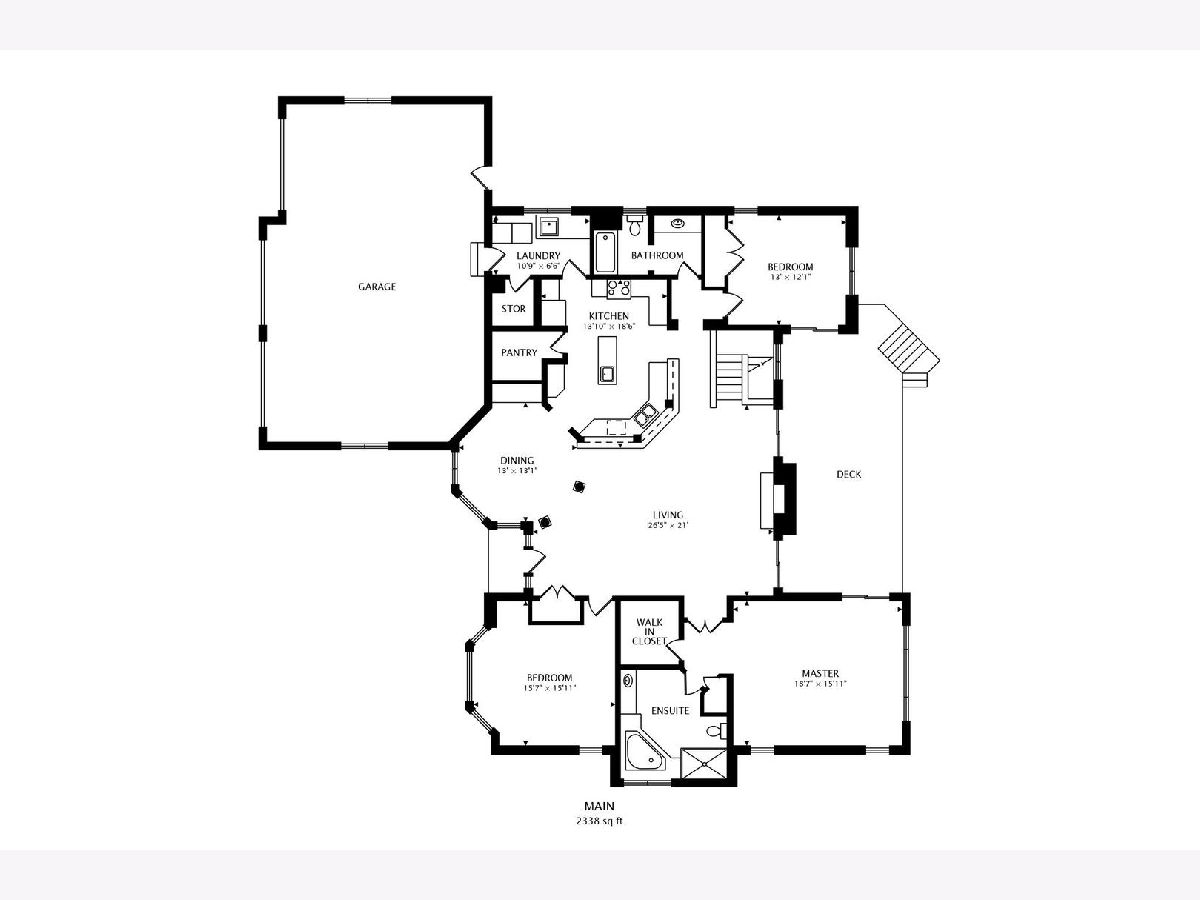
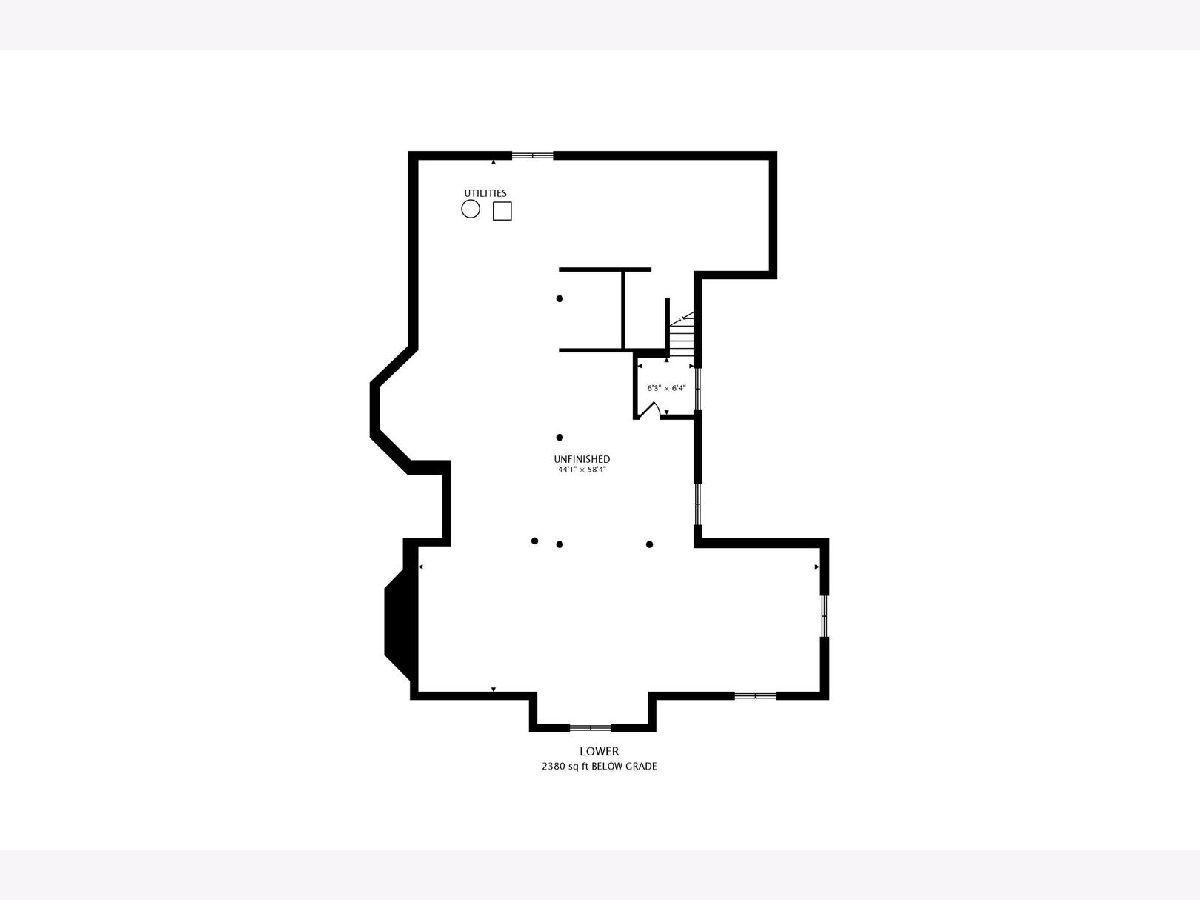
Room Specifics
Total Bedrooms: 3
Bedrooms Above Ground: 3
Bedrooms Below Ground: 0
Dimensions: —
Floor Type: Hardwood
Dimensions: —
Floor Type: Carpet
Full Bathrooms: 2
Bathroom Amenities: Whirlpool,Separate Shower
Bathroom in Basement: 0
Rooms: No additional rooms
Basement Description: Unfinished
Other Specifics
| 3 | |
| Concrete Perimeter | |
| Asphalt | |
| Deck, Invisible Fence | |
| Cul-De-Sac | |
| 57X355X128X100X367 | |
| — | |
| Full | |
| Vaulted/Cathedral Ceilings, Skylight(s), Hardwood Floors, First Floor Bedroom, First Floor Laundry, First Floor Full Bath | |
| Range, Microwave, Dishwasher, Refrigerator, Washer, Dryer | |
| Not in DB | |
| Street Paved | |
| — | |
| — | |
| Gas Starter |
Tax History
| Year | Property Taxes |
|---|---|
| 2014 | $7,286 |
| 2020 | $9,244 |
Contact Agent
Nearby Similar Homes
Nearby Sold Comparables
Contact Agent
Listing Provided By
@properties



