33713 2200 North Avenue, Arlington, Illinois 61312
$325,000
|
Sold
|
|
| Status: | Closed |
| Sqft: | 2,100 |
| Cost/Sqft: | $179 |
| Beds: | 3 |
| Baths: | 2 |
| Year Built: | 1989 |
| Property Taxes: | $0 |
| Days On Market: | 1383 |
| Lot Size: | 3,97 |
Description
Quality throughout this one owner, all brick 3-4 bedroom, 2 bathroom Ranch home on 3.97 acres. Features include welcoming front porch. Spacious living room has wood burning fireplace with stone from Utica Quarry. Large kitchen has plenty of custom Amish cabinets, pantry with pull out shelves, pantry closet, granite counter tops, center island with cook top, double sink, ample counter space and storage, ceramic floor, dining area with french doors to patio. Spacious Master has walk-in closet connected to full bathroom with sky light. 2 other nice sized bedrooms, one with walk-in closet, 1 with built in desk in closet. Main level laundry room. Bonus room off of laundry room could be 4th bedroom. Insulated 2+ attached garage has knotty pine walls and 10' overhead door, access to attic and stairs to partially finished basement. Lower level has kitchen, family room, toliet and shower, workshop/storage area and storm shelter. Maintenance free brick exterior, concrete patio, lovely front and back lawn, beautiful perennial gardens, new well will be complete in approximately 2 weeks. Generac generator, roof (2007), furnace approximately 10 years. 1000 gallon propane tank (owned) 3.97 acres parceled from larger plot. Taxes will be determined. Additional acreage available but not included.
Property Specifics
| Single Family | |
| — | |
| — | |
| 1989 | |
| — | |
| — | |
| No | |
| 3.97 |
| Bureau | |
| — | |
| — / Not Applicable | |
| — | |
| — | |
| — | |
| 11369034 | |
| 1210400001 |
Property History
| DATE: | EVENT: | PRICE: | SOURCE: |
|---|---|---|---|
| 1 Nov, 2022 | Sold | $325,000 | MRED MLS |
| 31 Aug, 2022 | Under contract | $375,000 | MRED MLS |
| — | Last price change | $400,000 | MRED MLS |
| 7 Apr, 2022 | Listed for sale | $450,000 | MRED MLS |
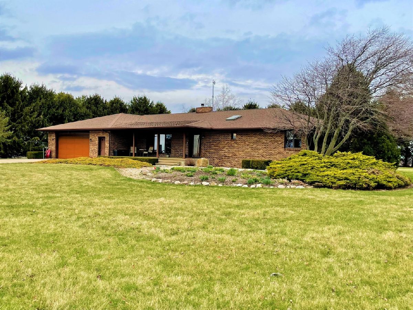
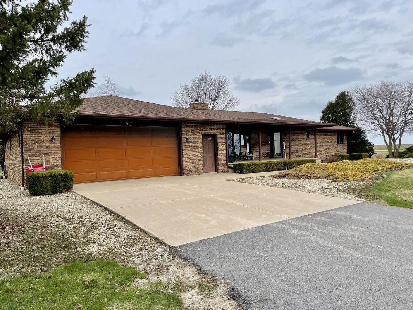
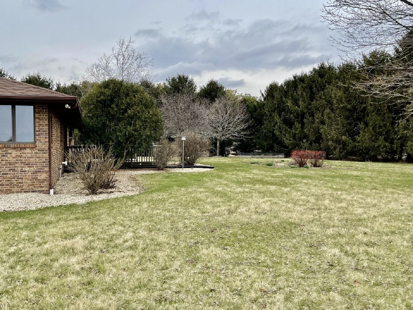
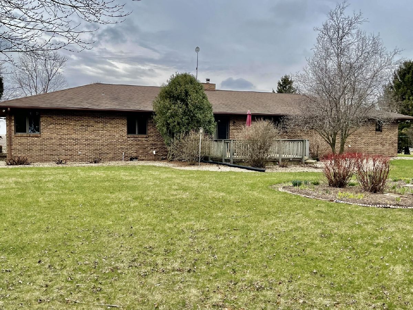
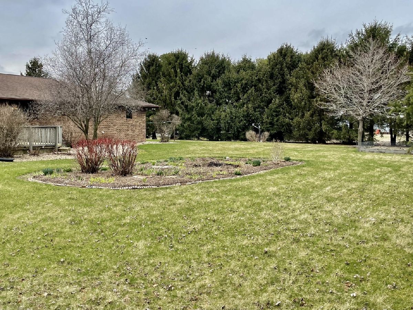
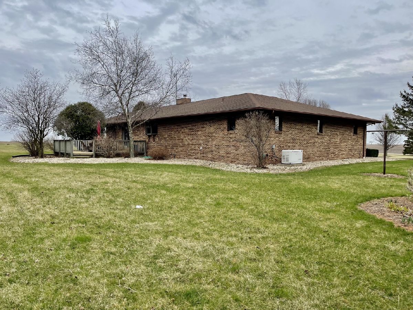
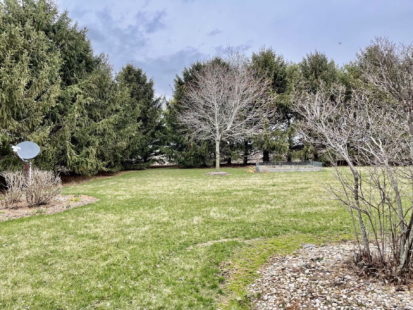
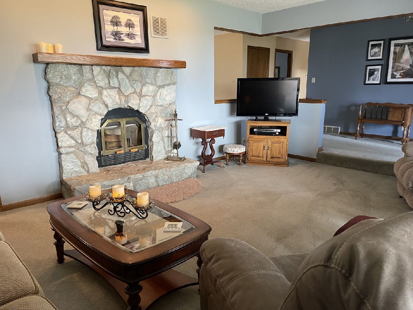
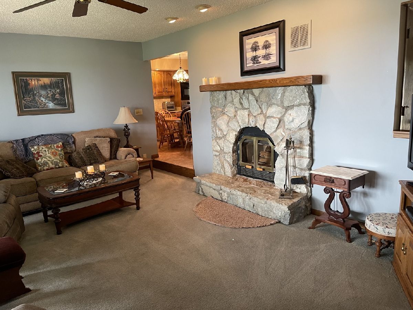
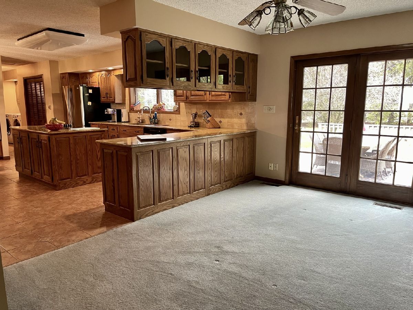
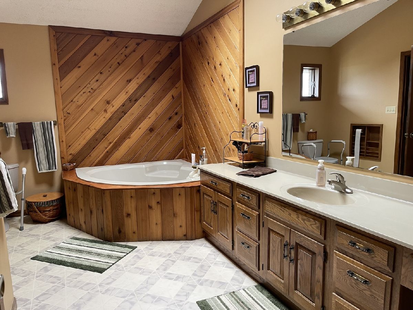
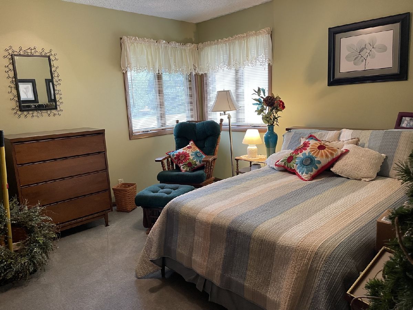
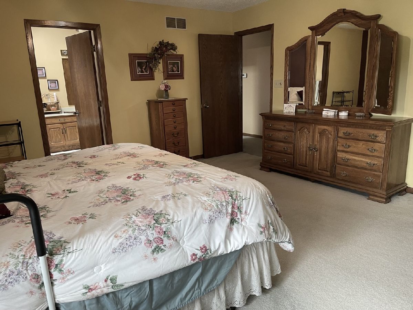
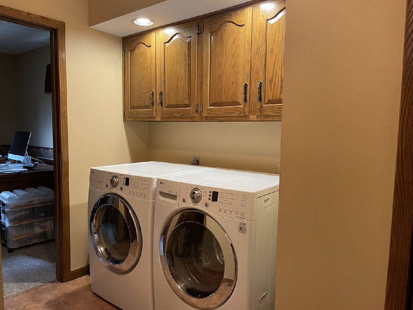
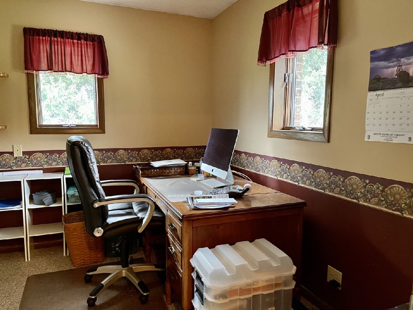
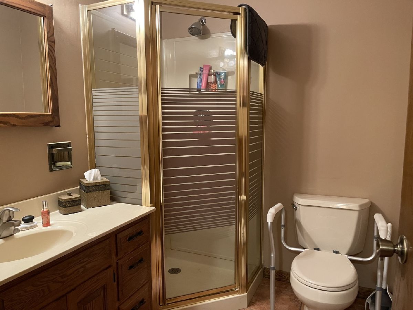
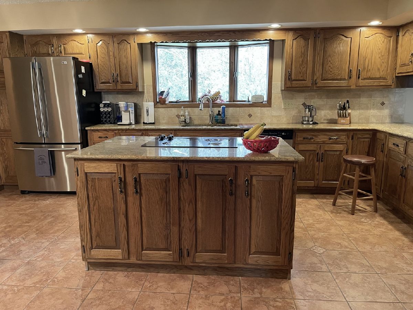
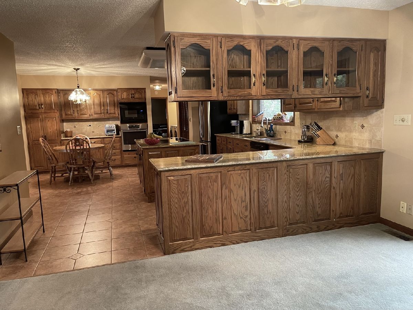
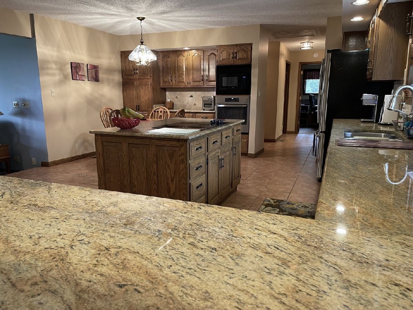
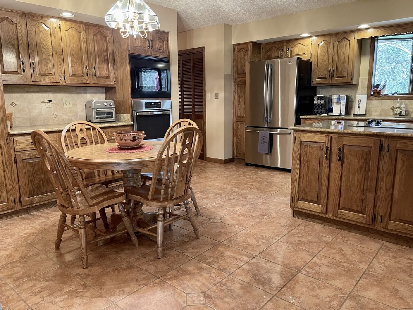
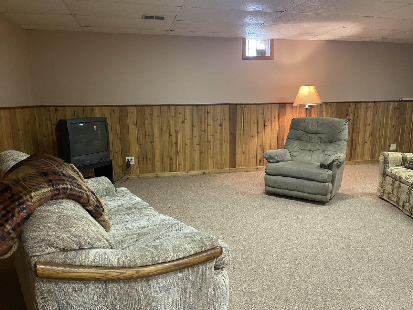
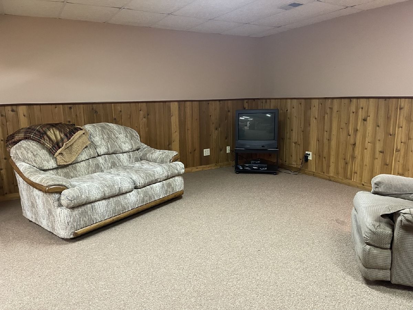
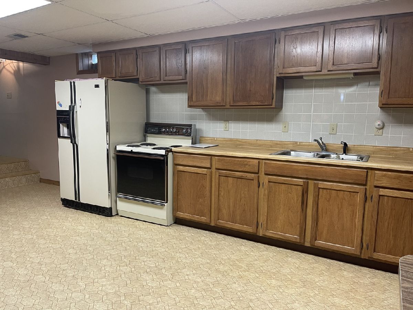
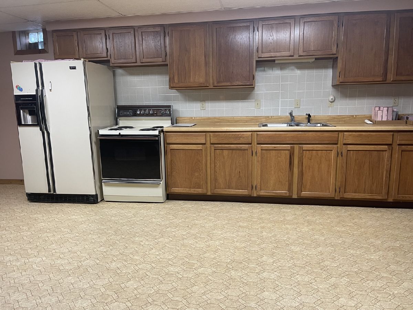
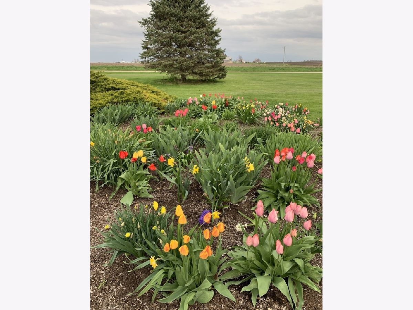
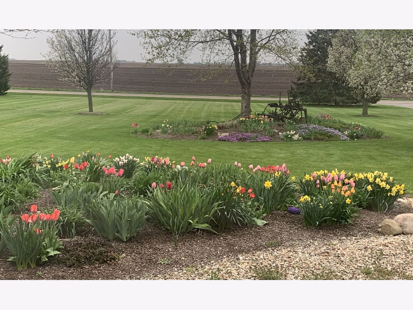
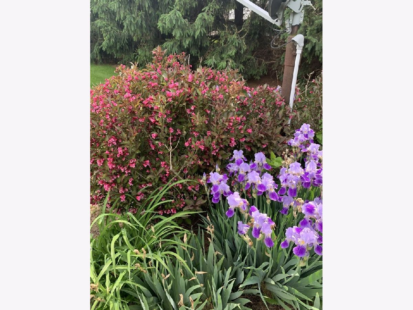
Room Specifics
Total Bedrooms: 3
Bedrooms Above Ground: 3
Bedrooms Below Ground: 0
Dimensions: —
Floor Type: —
Dimensions: —
Floor Type: —
Full Bathrooms: 2
Bathroom Amenities: Whirlpool
Bathroom in Basement: 1
Rooms: —
Basement Description: Partially Finished
Other Specifics
| 2.5 | |
| — | |
| — | |
| — | |
| — | |
| 465X372 | |
| Unfinished | |
| — | |
| — | |
| — | |
| Not in DB | |
| — | |
| — | |
| — | |
| — |
Tax History
| Year | Property Taxes |
|---|
Contact Agent
Contact Agent
Listing Provided By
Coldwell Banker Today's, Realtors


