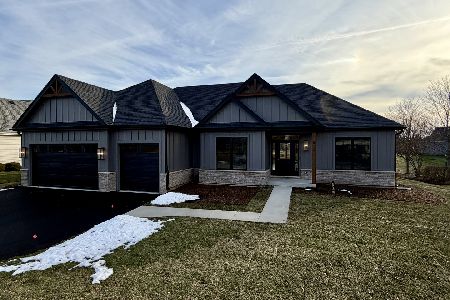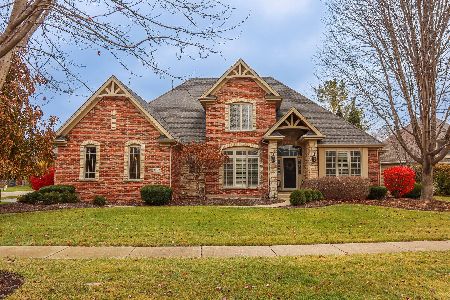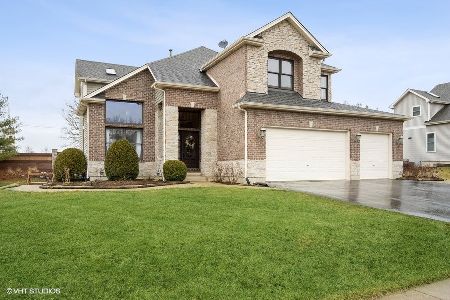3373 Osprey Court, Geneva, Illinois 60134
$605,000
|
Sold
|
|
| Status: | Closed |
| Sqft: | 3,010 |
| Cost/Sqft: | $204 |
| Beds: | 4 |
| Baths: | 4 |
| Year Built: | 2003 |
| Property Taxes: | $10,003 |
| Days On Market: | 1367 |
| Lot Size: | 0,41 |
Description
HARD TO FIND 1st FLOOR PRIMARY BEDROOM & CUSTOM HOME IN EXCELLENT CONDITION! One step inside, you'll see & appreciate the quality of this builder's own beautiful custom home with superior 2 x 12 construction. You will see a difference! Situated on almost a 1/2 acre cul-de-sac lot, this home has been meticulously maintained. The fabulous floorplan features an ideal 1st floor primary bedroom with double door entry, art niche, dual tray ceiling, abundant windows with transoms, large walk-in closet & luxury bath with new seamless glass door. Impressive great room features a vaulted ceiling, gorgeous wall of windows, speakers & a gas fireplace with marble surround. The windows in the great room leading to the kitchen, allow for endless sunlight to shine through. You'll love the gourmet kitchen which features new quartz counters, new tile backsplash, crown moulding, recessed lighting, large island, high-end stainless steel appliances including a double oven, Bosch dishwasher, spacious eating area, updated light fixtures & hardwood flooring. The butler's pantry with wine rack, beautiful quartz counters & backsplash, leads to the dining room from the kitchen, which is perfect for entertaining. The dining room features a tray ceiling, picture frame moulding & hardwood flooring. Quality Brakur cabinetry throughout including the bathrooms & 1st floor laundry room. Brand new wrought iron spindles on the staircase are an elegant update. Bedroom 2 features a vaulted ceiling & it's own private full bath. Bedrooms 3 & 4 share a Jack & Jill bath. All bedrooms feature walk-in closets. Bedroom 2 has access to a large walk-in attic which could be finished for additional office space, possible play room or in-law suite. 1st floor den features a vaulted ceiling, French doors & hardwood flooring. Pella wood clad windows throughout with new screens. Attention to detail throughout with extensive trim work including wood casings. Pretty yard with lush landscaping for privacy & patio for outdoor entertaining. Unfinished basement is plumbed for a bath as well as a bedroom & is framed for easy finishing later. The garage is spotless & is upgraded with an epoxy flooring which was professionally installed, as well as built-in shelving for easy organization. Great low-traffic cul-de-sac location. Charming curb appeal with front porch & upgraded brick exterior. Extended maintenance free concrete driveway. Located in On Brentwood's Ponds, just minutes to 2 Metra stations, tollway, Northwestern Medicine Hospital, top rated schools, Geneva Commons, historic downtown Geneva with amazing shopping & fantastic restaurants. Schedule today!
Property Specifics
| Single Family | |
| — | |
| — | |
| 2003 | |
| — | |
| — | |
| No | |
| 0.41 |
| Kane | |
| On Brentwoods Ponds | |
| — / Not Applicable | |
| — | |
| — | |
| — | |
| 11383639 | |
| 1208102017 |
Property History
| DATE: | EVENT: | PRICE: | SOURCE: |
|---|---|---|---|
| 5 Jul, 2022 | Sold | $605,000 | MRED MLS |
| 28 Apr, 2022 | Under contract | $614,900 | MRED MLS |
| 23 Apr, 2022 | Listed for sale | $614,900 | MRED MLS |
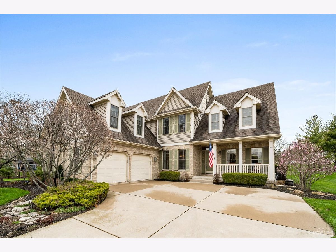
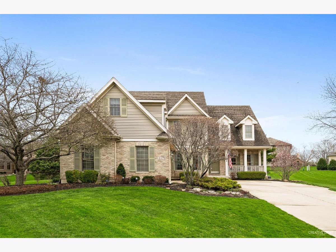
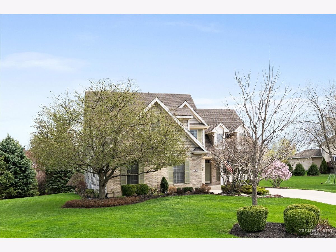
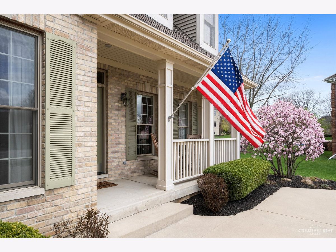
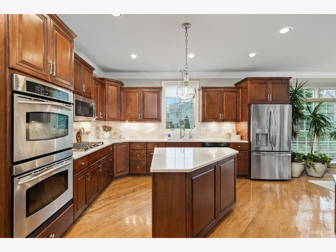
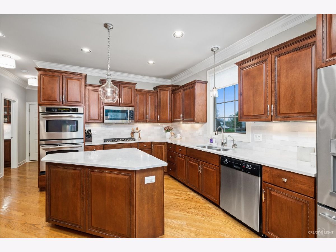
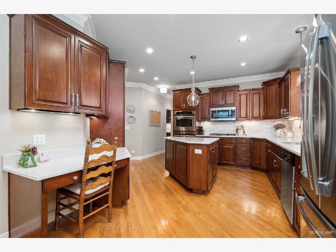
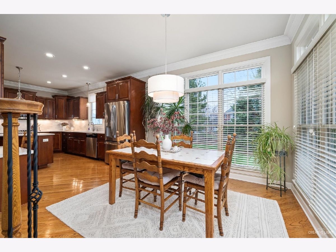
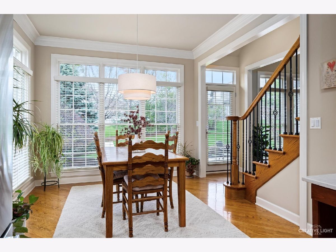
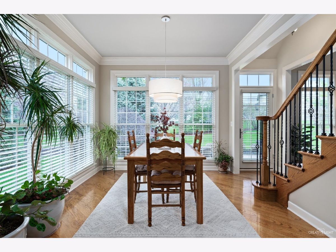
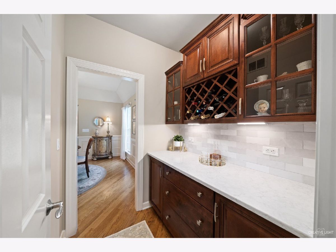
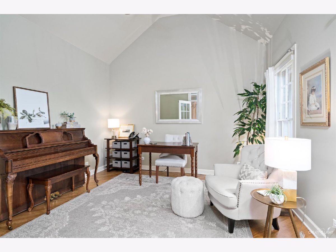
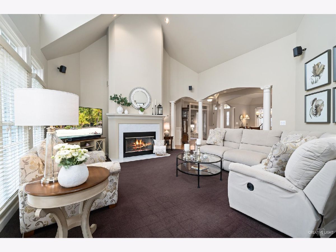
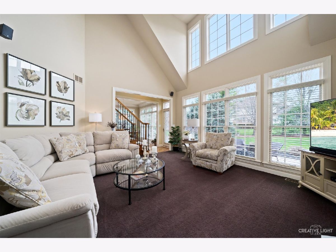
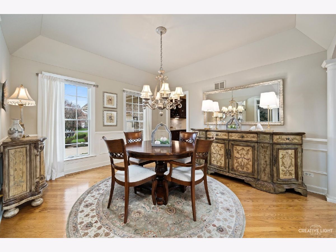
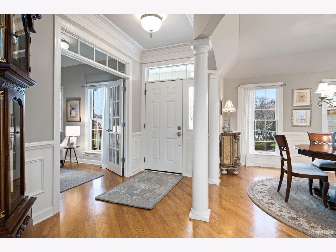
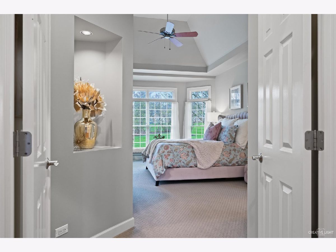
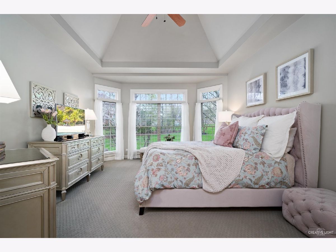
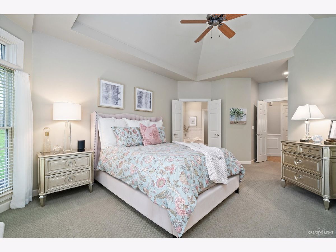
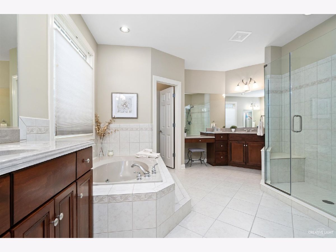
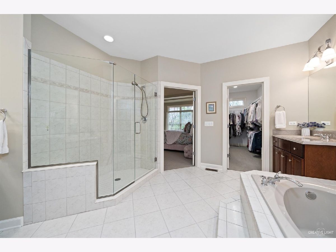
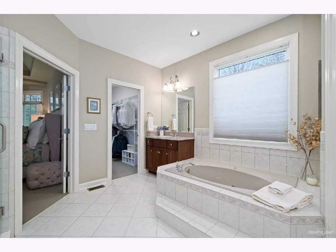
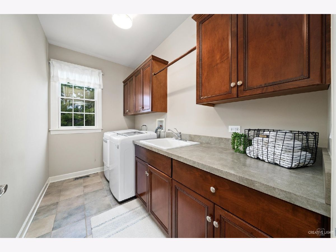
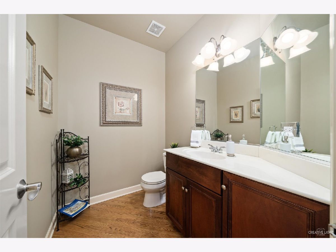
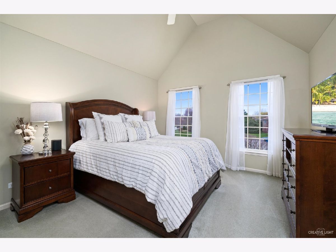
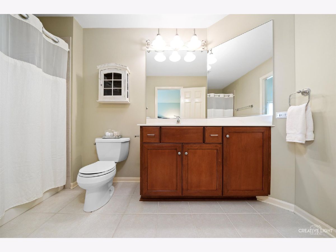
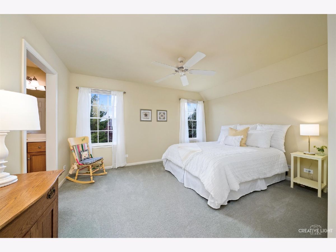
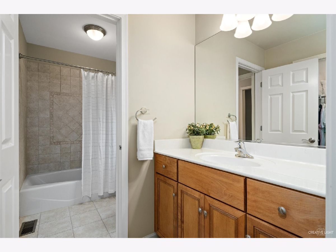
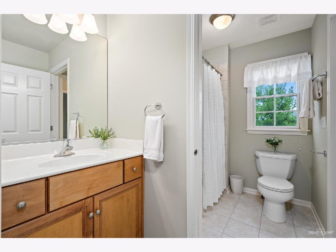
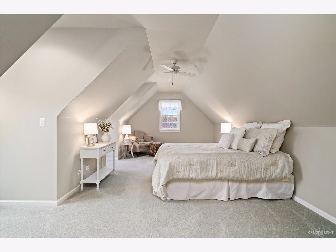
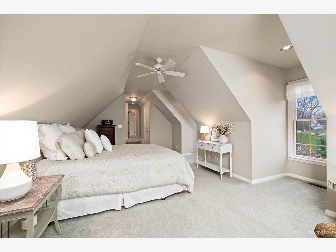
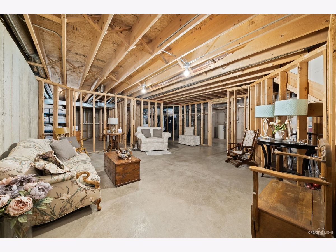
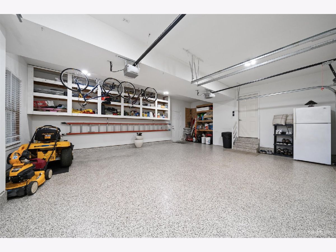
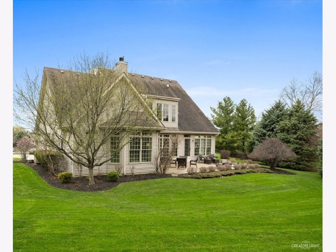
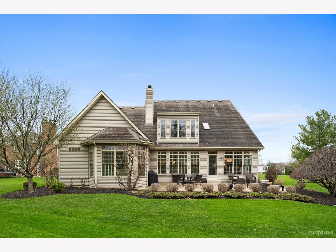
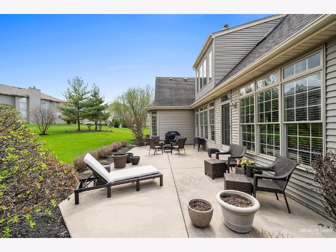
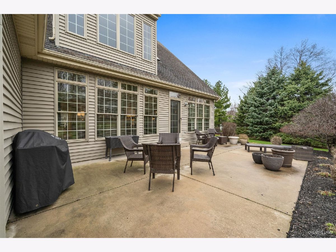
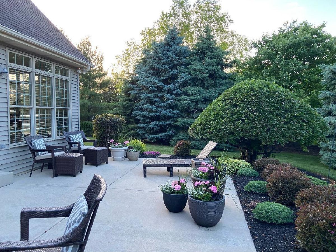
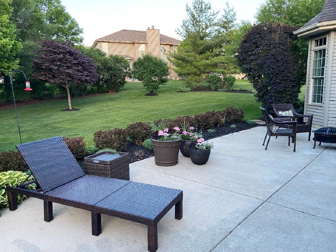
Room Specifics
Total Bedrooms: 4
Bedrooms Above Ground: 4
Bedrooms Below Ground: 0
Dimensions: —
Floor Type: —
Dimensions: —
Floor Type: —
Dimensions: —
Floor Type: —
Full Bathrooms: 4
Bathroom Amenities: Whirlpool,Separate Shower,Double Sink
Bathroom in Basement: 0
Rooms: —
Basement Description: Unfinished,Bathroom Rough-In
Other Specifics
| 2 | |
| — | |
| Concrete | |
| — | |
| — | |
| 156 X 54 X 62 X 100 X 116 | |
| Unfinished | |
| — | |
| — | |
| — | |
| Not in DB | |
| — | |
| — | |
| — | |
| — |
Tax History
| Year | Property Taxes |
|---|---|
| 2022 | $10,003 |
Contact Agent
Nearby Similar Homes
Nearby Sold Comparables
Contact Agent
Listing Provided By
RE/MAX Excels

