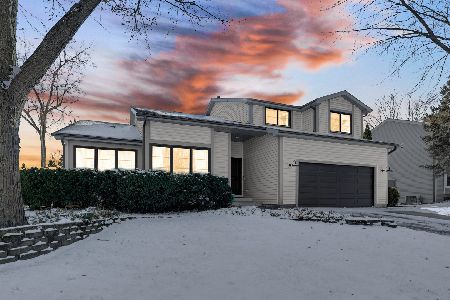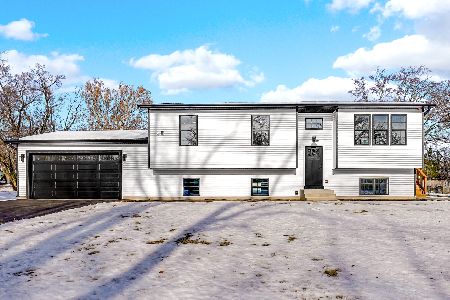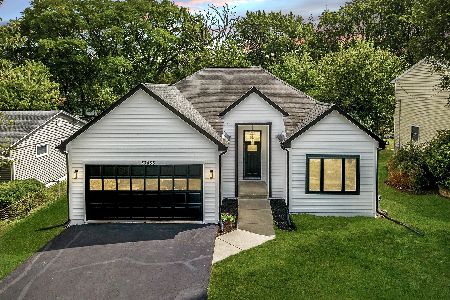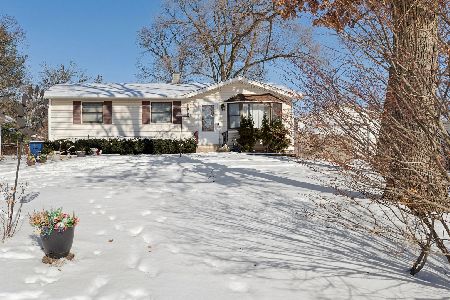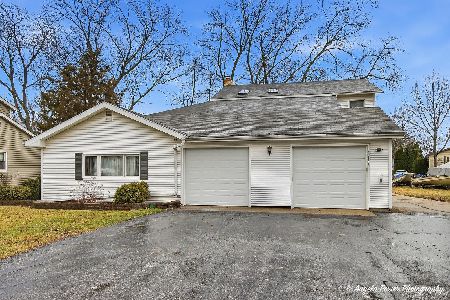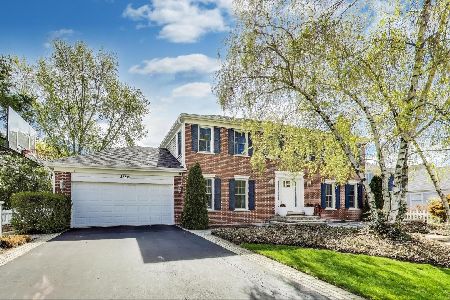33773 Shawnee Avenue, Grayslake, Illinois 60030
$298,500
|
Sold
|
|
| Status: | Closed |
| Sqft: | 3,334 |
| Cost/Sqft: | $90 |
| Beds: | 4 |
| Baths: | 4 |
| Year Built: | 1994 |
| Property Taxes: | $8,171 |
| Days On Market: | 2527 |
| Lot Size: | 0,23 |
Description
Welcome home to one of Grayslake finest houses! Located in a premium, large, Cul-De-Sac lot in sought after Pinewood Creek, walking distance to Woodland Elementary School! This 5 bedroom, 3 full & 1 half bath has everything you need. Over 3,300 square feet, ready for you to call home, be amazed at the spacious updated Kitchen w/new cabinets, granite counters & stainless steel appliances. Kitchen flows nicely to the large Family Rm w/all brick Fireplace, great for relaxing w/family or friends. Upstairs has all 4 beds on the same level w/large Master & ensuite complete w/dual vanities & soaker tub! Full finished basement w/in-law or man cave w/wet bar! If you need more space, enjoy the oversized 3 car garage w/work bench, attached tool shed, & extended bump out great for a boat or long truck. Backyard w/large deck a great get away in Summer. Scenic walking/biking trails traverse through the wooded 5 acres nearby. Minutes to expressway, retail, restaurants and Metra and more!
Property Specifics
| Single Family | |
| — | |
| Colonial | |
| 1994 | |
| Full,English | |
| — | |
| No | |
| 0.23 |
| Lake | |
| Pinewood Creek | |
| 200 / Annual | |
| Insurance | |
| Public | |
| Public Sewer, Overhead Sewers | |
| 10298603 | |
| 07291150230000 |
Nearby Schools
| NAME: | DISTRICT: | DISTANCE: | |
|---|---|---|---|
|
Grade School
Woodland Elementary School |
50 | — | |
|
Middle School
Woodland Middle School |
50 | Not in DB | |
|
High School
Warren Township High School |
121 | Not in DB | |
Property History
| DATE: | EVENT: | PRICE: | SOURCE: |
|---|---|---|---|
| 15 Apr, 2019 | Sold | $298,500 | MRED MLS |
| 9 Mar, 2019 | Under contract | $300,000 | MRED MLS |
| 6 Mar, 2019 | Listed for sale | $300,000 | MRED MLS |
Room Specifics
Total Bedrooms: 5
Bedrooms Above Ground: 4
Bedrooms Below Ground: 1
Dimensions: —
Floor Type: Carpet
Dimensions: —
Floor Type: Carpet
Dimensions: —
Floor Type: Carpet
Dimensions: —
Floor Type: —
Full Bathrooms: 4
Bathroom Amenities: Separate Shower,Double Sink,Soaking Tub
Bathroom in Basement: 1
Rooms: Bedroom 5,Recreation Room,Kitchen,Deck,Utility Room-1st Floor
Basement Description: Finished
Other Specifics
| 3 | |
| Concrete Perimeter | |
| Asphalt | |
| Deck, Porch, Storms/Screens | |
| Cul-De-Sac,Irregular Lot,Landscaped,Wooded | |
| 51 X 101 X 34 X 109 X 117 | |
| Unfinished | |
| Full | |
| Hardwood Floors, In-Law Arrangement | |
| Range, Microwave, Dishwasher, Refrigerator, Washer, Dryer, Disposal | |
| Not in DB | |
| Sidewalks, Street Lights, Street Paved | |
| — | |
| — | |
| Attached Fireplace Doors/Screen, Gas Log, Gas Starter |
Tax History
| Year | Property Taxes |
|---|---|
| 2019 | $8,171 |
Contact Agent
Nearby Similar Homes
Nearby Sold Comparables
Contact Agent
Listing Provided By
Keller Williams Success Realty

