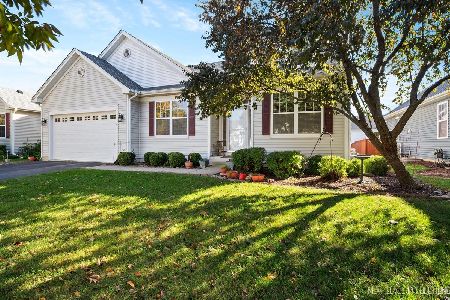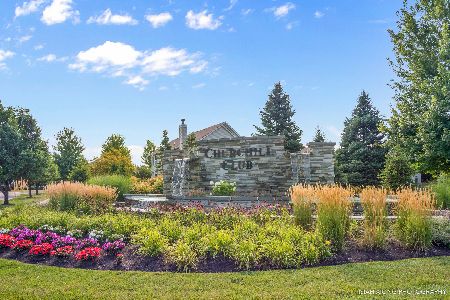338 Bluegrass Parkway, Oswego, Illinois 60543
$415,813
|
Sold
|
|
| Status: | Closed |
| Sqft: | 3,596 |
| Cost/Sqft: | $114 |
| Beds: | 4 |
| Baths: | 3 |
| Year Built: | 2005 |
| Property Taxes: | $9,695 |
| Days On Market: | 1657 |
| Lot Size: | 0,17 |
Description
Stunning and move-in ready home in Churchill Club with all the high end upgrades! Beautiful and newly remodeled kitchen w/42inch Cabinets, New Quartz countertop, new Stainless Steel range and new black stainless steel double oven, and high-end refrigerator. Center Island + walk-in pantry! Hardwood flooring on first floor LR, DR, Kitchen and hallways; Open concept to family room. 1st floor Office or Bedroom; 4 Bedrooms upstairs plus large bonus room! Luxury Primary Suite with custom bathroom remodel with high end finishes! 2nd Bath with dual sinks. New roof (2019) and so much more. Unfinished Basement is ready for your own touch. Large Interior Lot with Fenced yard (no neighbors behind you!), beautiful custom Paver Patio with patio furniture and propane gas fire pit included. 2 car garage plus tandem space for 3 total garage spots. Churchill Clubhouse Community w/ incredible amenities. Close to Shops with desirable 308 Schools! This home has been meticulously maintained! Put in your showing request today!
Property Specifics
| Single Family | |
| — | |
| — | |
| 2005 | |
| Partial | |
| — | |
| No | |
| 0.17 |
| Kendall | |
| — | |
| 20 / Monthly | |
| Insurance,Clubhouse,Exercise Facilities,Pool | |
| Public | |
| Public Sewer | |
| 11108805 | |
| 0311312002 |
Nearby Schools
| NAME: | DISTRICT: | DISTANCE: | |
|---|---|---|---|
|
Grade School
Churchill Elementary School |
308 | — | |
|
Middle School
Plank Junior High School |
308 | Not in DB | |
|
High School
Oswego East High School |
308 | Not in DB | |
Property History
| DATE: | EVENT: | PRICE: | SOURCE: |
|---|---|---|---|
| 27 Aug, 2021 | Sold | $415,813 | MRED MLS |
| 5 Jun, 2021 | Under contract | $410,000 | MRED MLS |
| 2 Jun, 2021 | Listed for sale | $410,000 | MRED MLS |
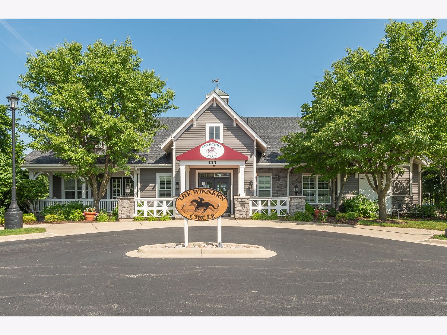
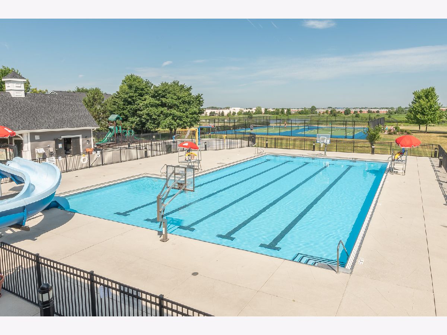
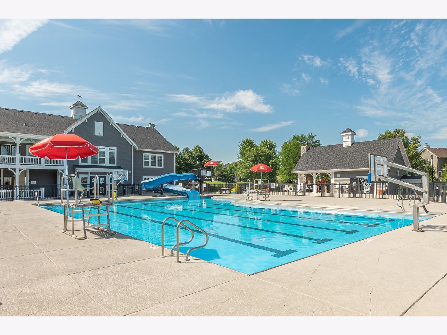
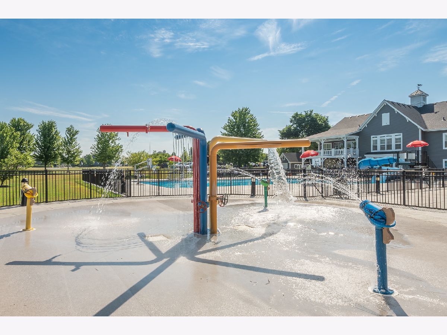
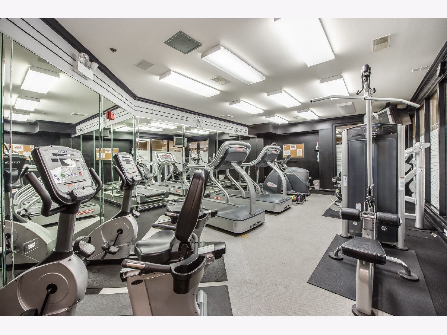
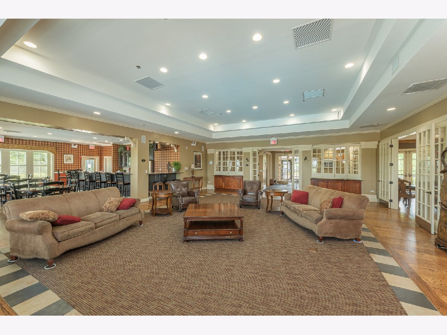
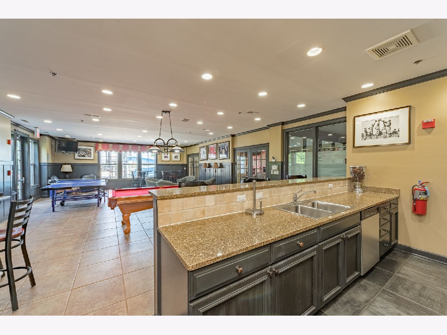
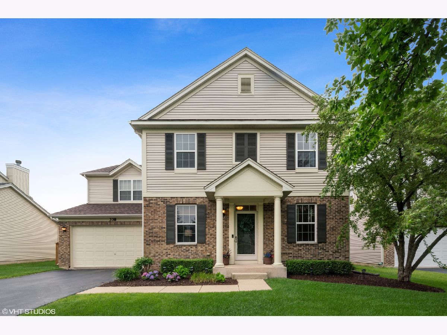
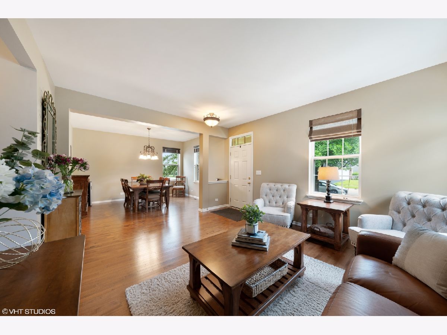
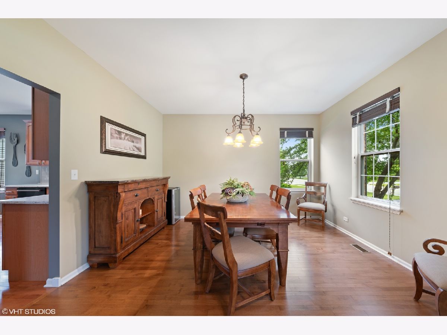
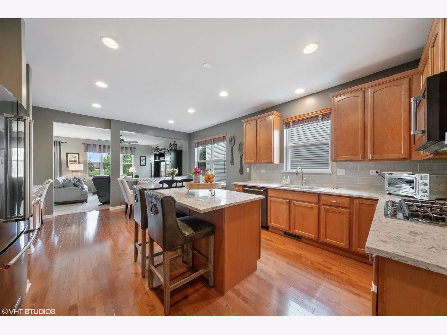
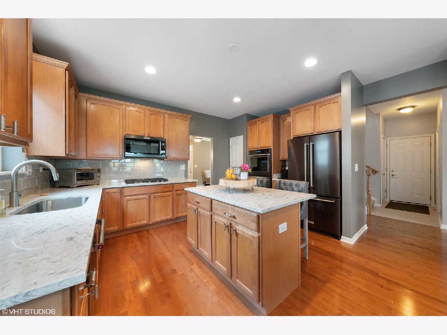
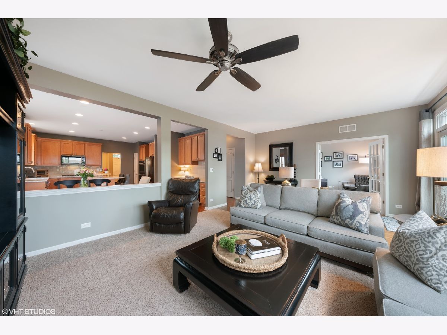
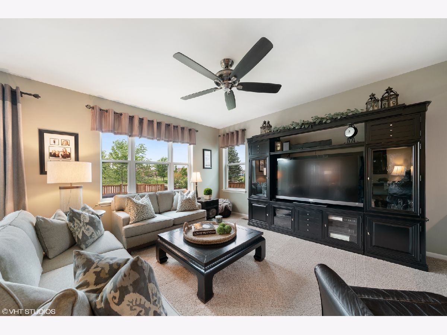
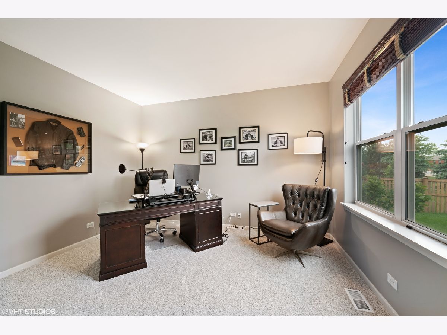

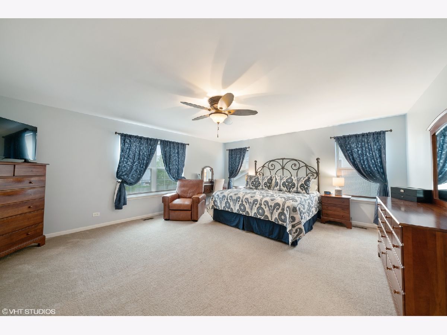
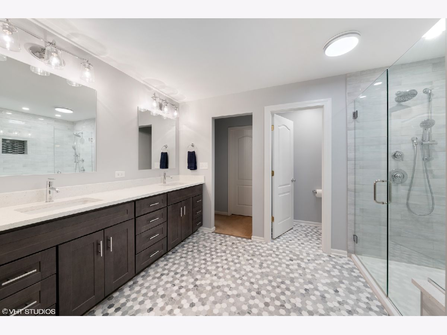

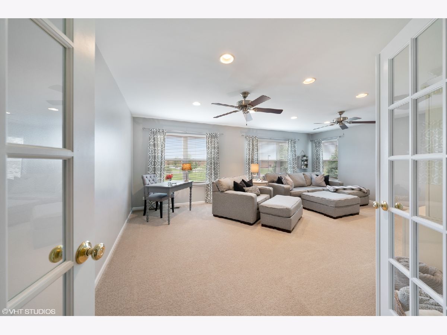
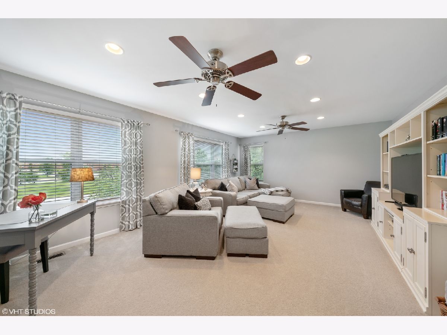
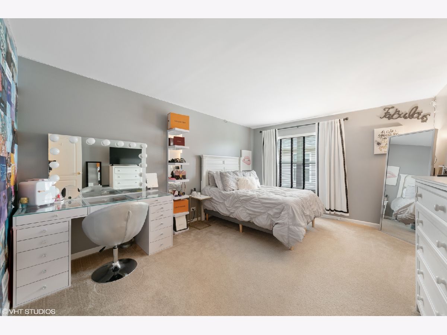
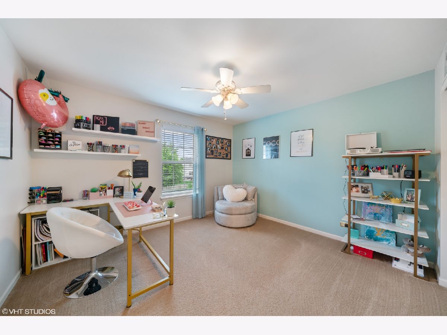
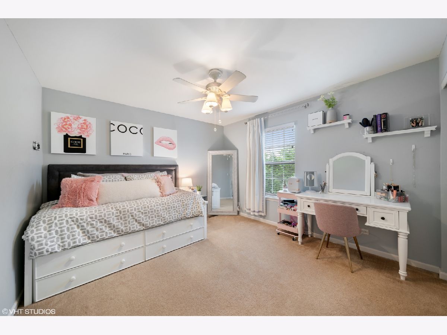
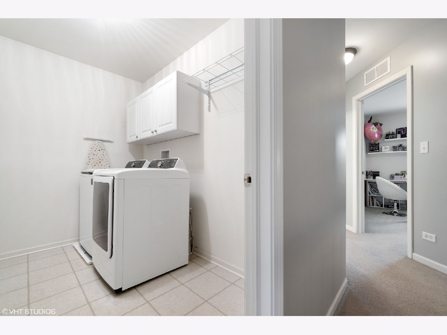
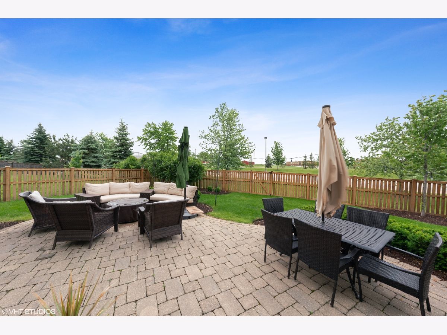
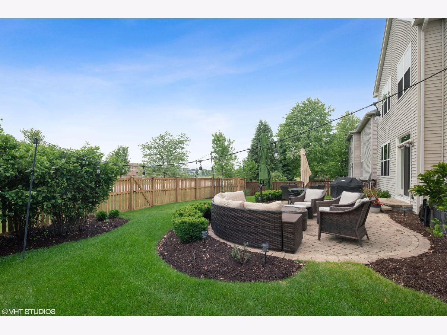
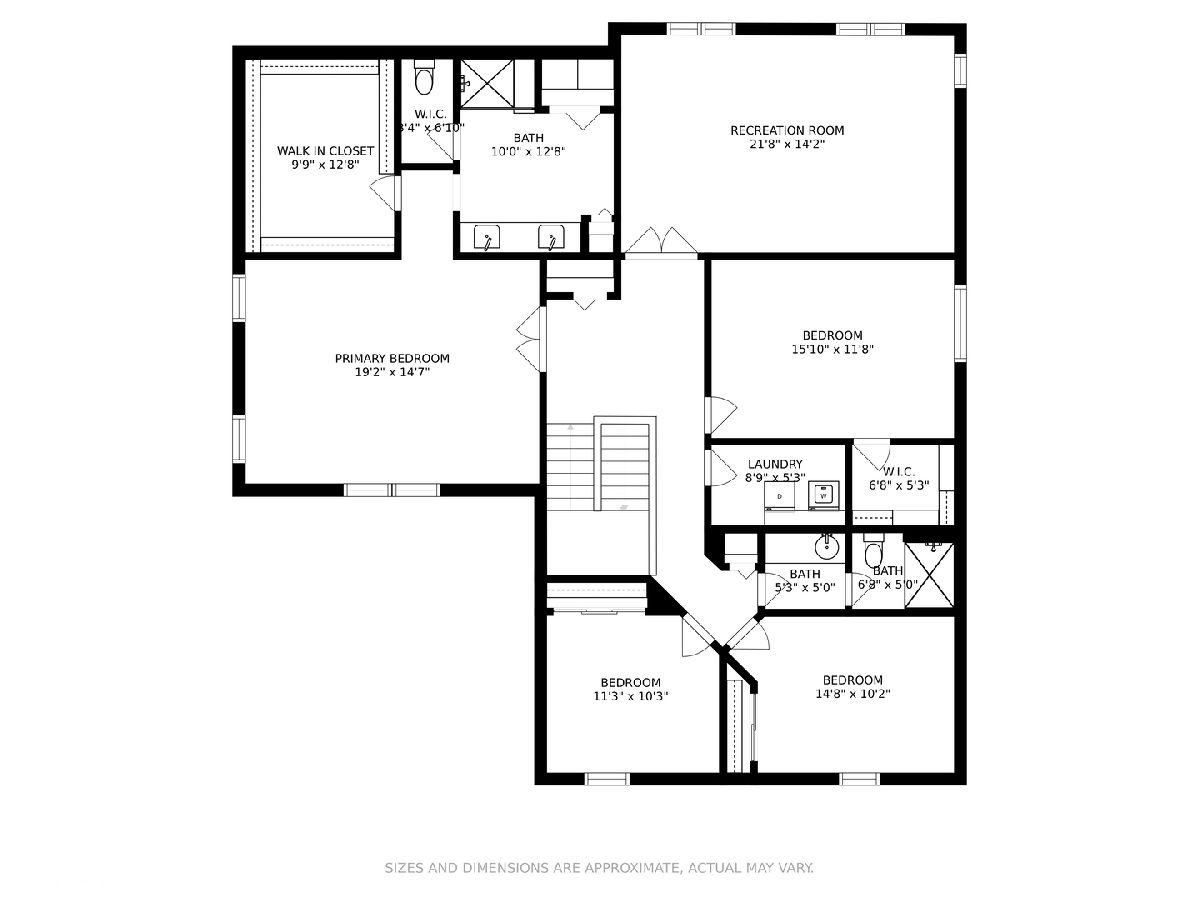
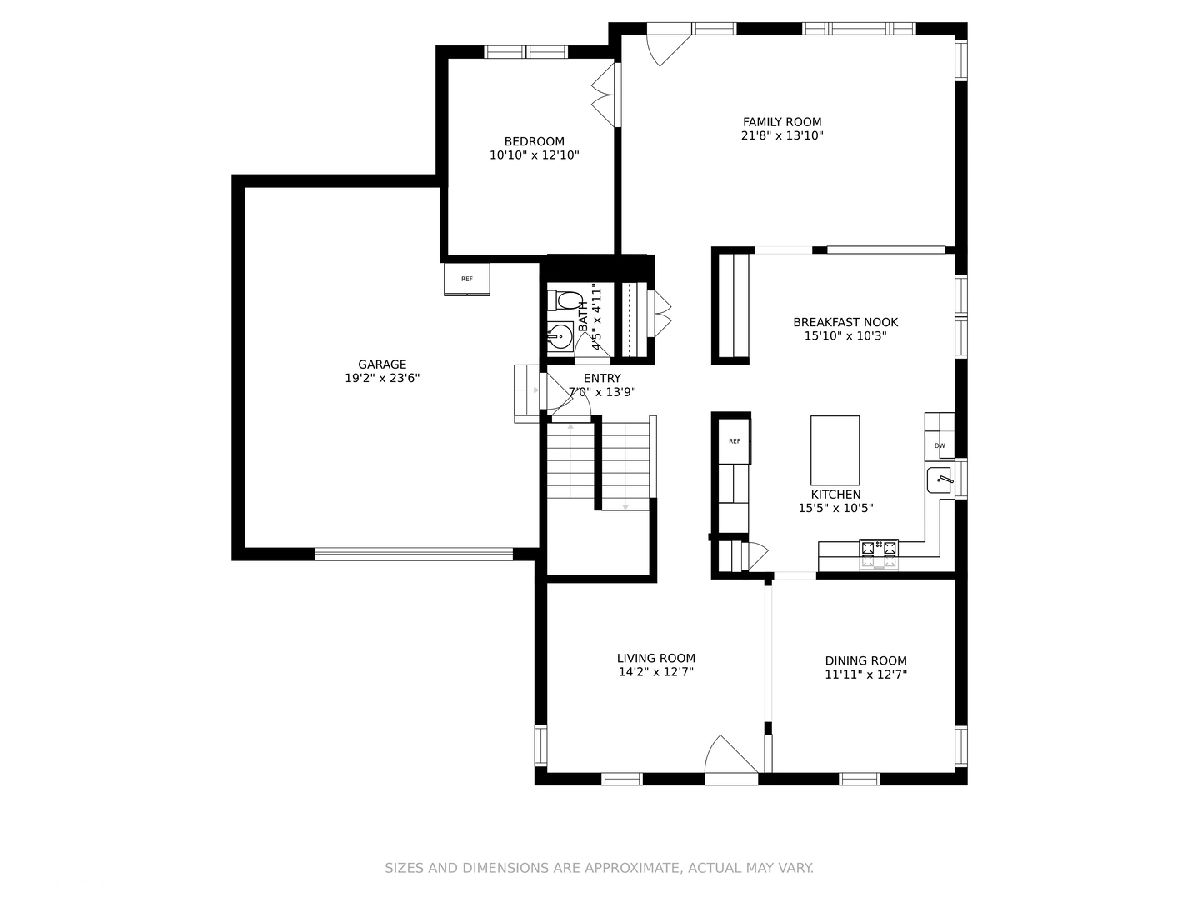
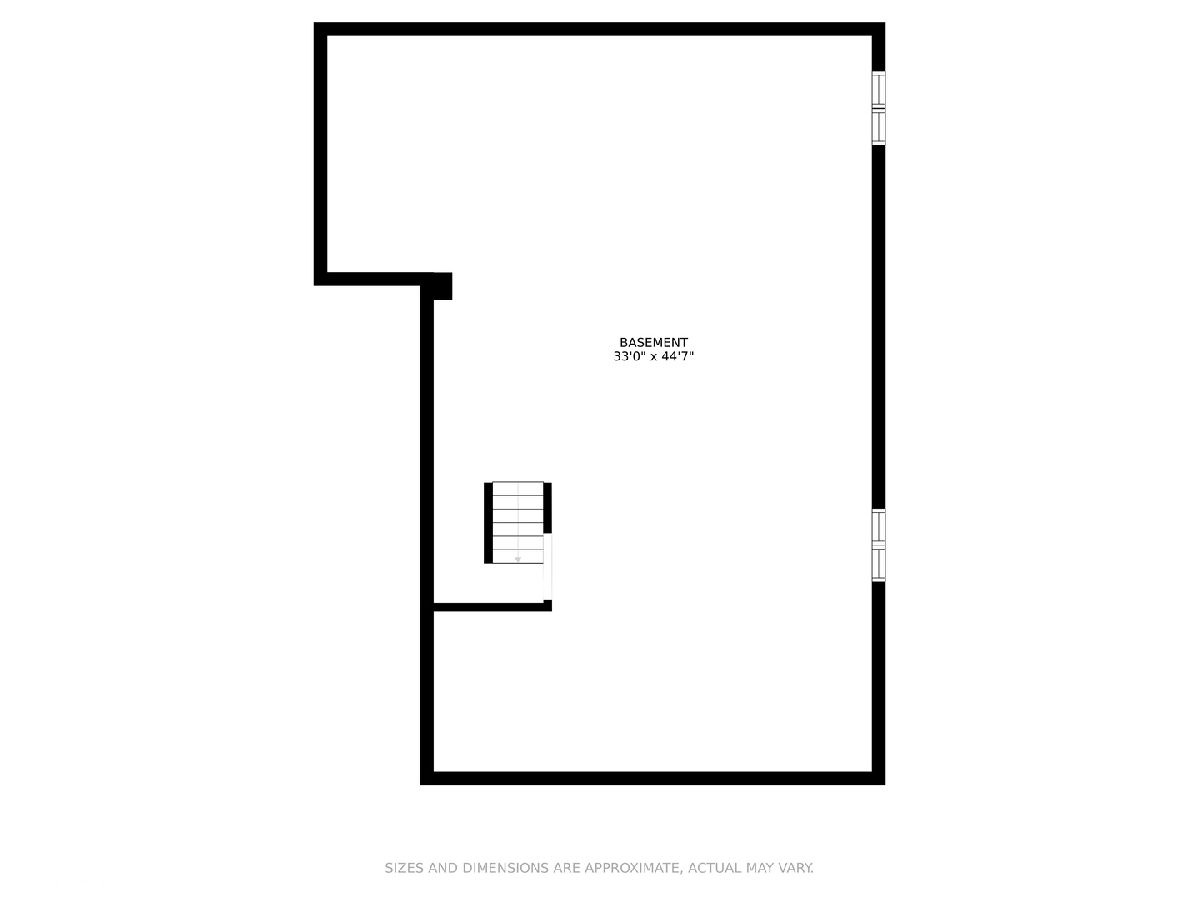
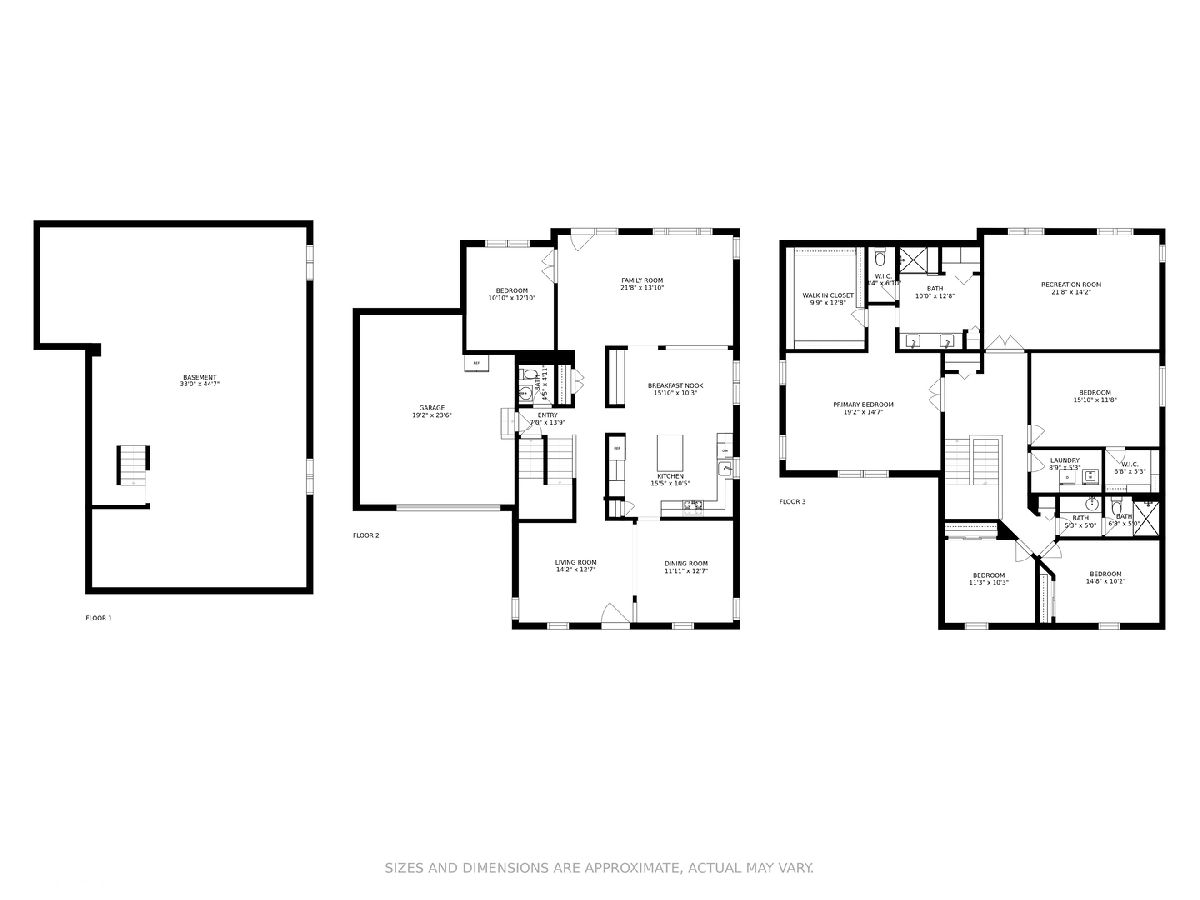
Room Specifics
Total Bedrooms: 4
Bedrooms Above Ground: 4
Bedrooms Below Ground: 0
Dimensions: —
Floor Type: Carpet
Dimensions: —
Floor Type: Carpet
Dimensions: —
Floor Type: Carpet
Full Bathrooms: 3
Bathroom Amenities: —
Bathroom in Basement: 0
Rooms: Bonus Room,Office
Basement Description: Unfinished
Other Specifics
| 3 | |
| — | |
| — | |
| Brick Paver Patio | |
| — | |
| 62 X 118 | |
| — | |
| Full | |
| Hardwood Floors, Second Floor Laundry | |
| Double Oven, Microwave, Dishwasher, Refrigerator, Stainless Steel Appliance(s), Cooktop | |
| Not in DB | |
| — | |
| — | |
| — | |
| — |
Tax History
| Year | Property Taxes |
|---|---|
| 2021 | $9,695 |
Contact Agent
Nearby Similar Homes
Nearby Sold Comparables
Contact Agent
Listing Provided By
RE/MAX NEXT




