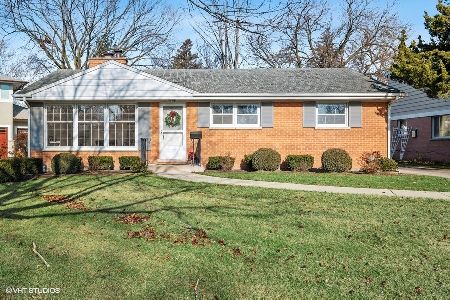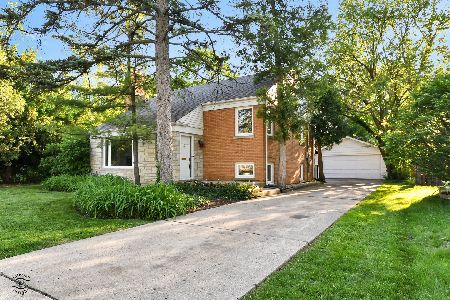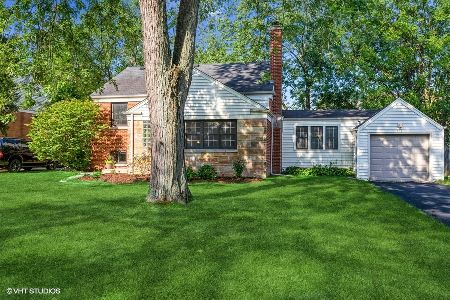338 Hager Lane, Glenview, Illinois 60025
$1,060,000
|
Sold
|
|
| Status: | Closed |
| Sqft: | 3,592 |
| Cost/Sqft: | $299 |
| Beds: | 5 |
| Baths: | 5 |
| Year Built: | 2006 |
| Property Taxes: | $6,716 |
| Days On Market: | 1867 |
| Lot Size: | 0,00 |
Description
2006 Prairie-style home in friendly New Trier neighborhood. Custom-built with the highest quality, stylish design and RARE 1st floor Ensuite bedroom for in-laws or age-in-place. Stunning 2-story foyer with gorgeous custom staircase. Open floorplan, 9ft. ceilings, natural sunlight, hardwood floors & lovely fenced yard with raised garden beds. 4 bedrooms upstairs including Primary Suite, 3 full baths & laundry. Finished basement w/8ft. ceilings & windows bring in natural light for playing, working or working out. Attached 2+ car garage and Mud Room too. Located in a lovely cul-de-sac in a popular neighborhood. Low Glenview taxes w/award-winning D39 schools & New Trier HS. Heartbroken owners are relocating.
Property Specifics
| Single Family | |
| — | |
| Prairie | |
| 2006 | |
| Full,Walkout | |
| — | |
| No | |
| — |
| Cook | |
| — | |
| — / Not Applicable | |
| None | |
| Lake Michigan,Public | |
| Public Sewer, Sewer-Storm | |
| 10944954 | |
| 05313230280000 |
Nearby Schools
| NAME: | DISTRICT: | DISTANCE: | |
|---|---|---|---|
|
Grade School
Romona Elementary School |
39 | — | |
|
Middle School
Wilmette Junior High School |
39 | Not in DB | |
|
High School
New Trier Twp H.s. Northfield/wi |
203 | Not in DB | |
Property History
| DATE: | EVENT: | PRICE: | SOURCE: |
|---|---|---|---|
| 5 Mar, 2021 | Sold | $1,060,000 | MRED MLS |
| 11 Jan, 2021 | Under contract | $1,075,000 | MRED MLS |
| 8 Dec, 2020 | Listed for sale | $1,075,000 | MRED MLS |
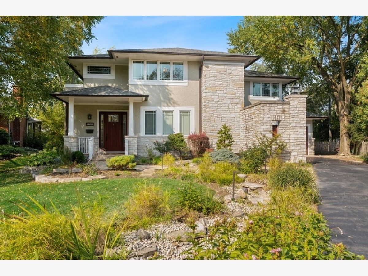
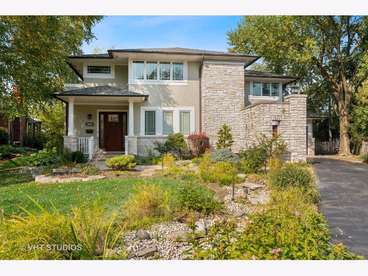
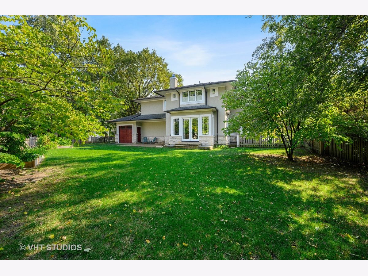
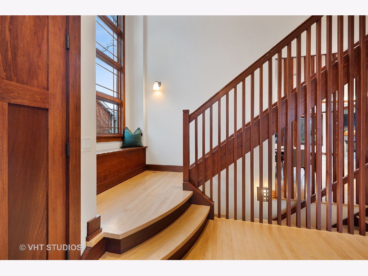
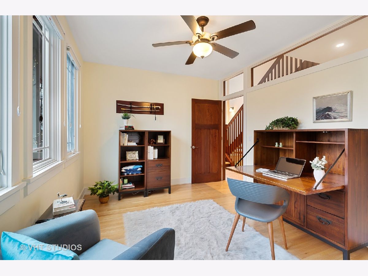
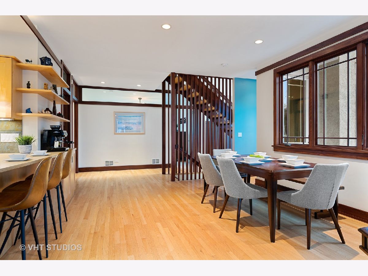
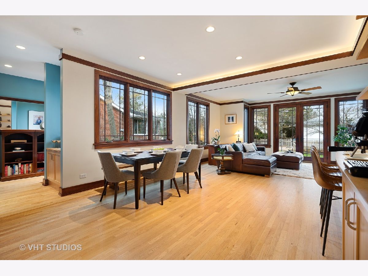
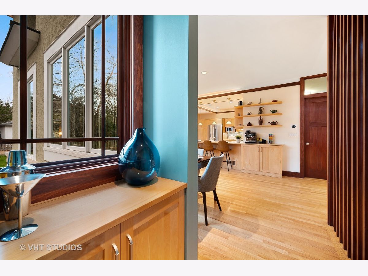
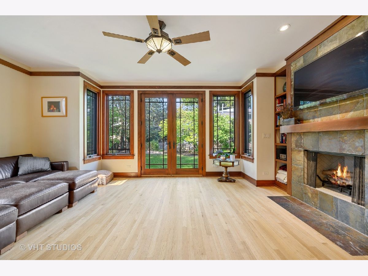
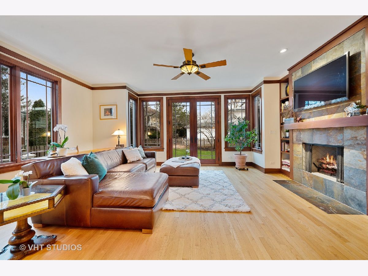
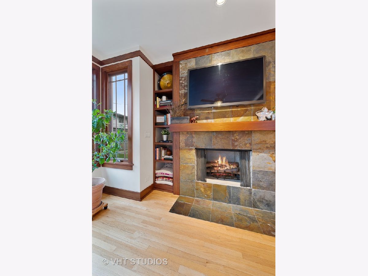
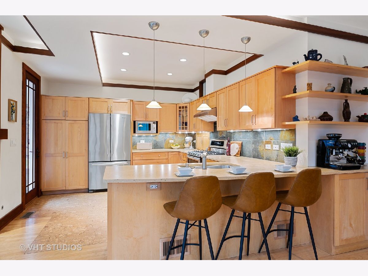
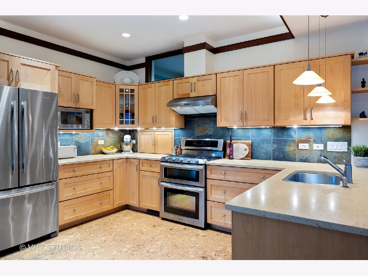
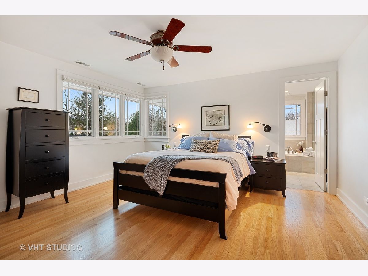
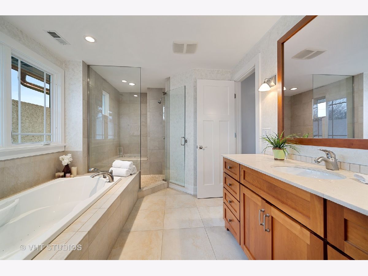
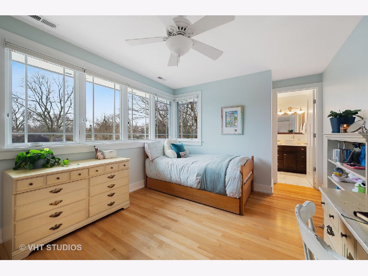
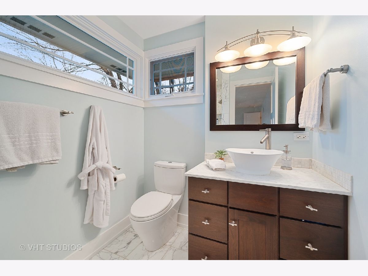
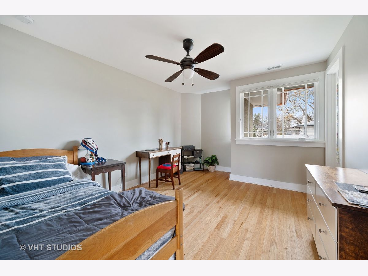
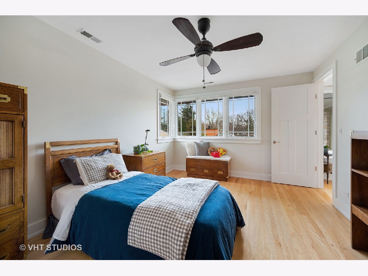
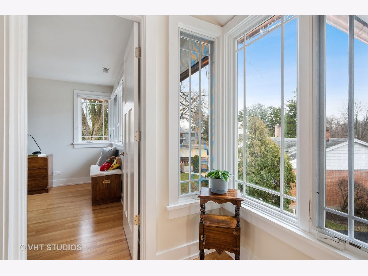
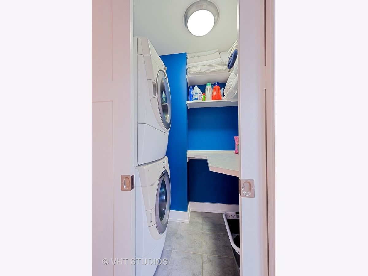
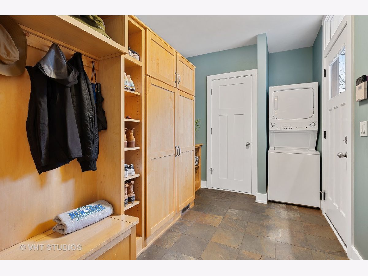
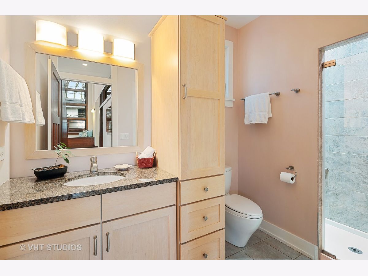
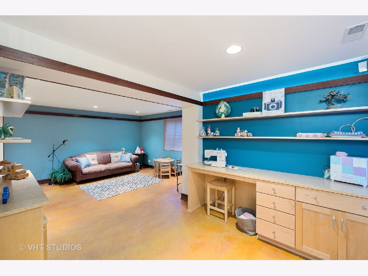
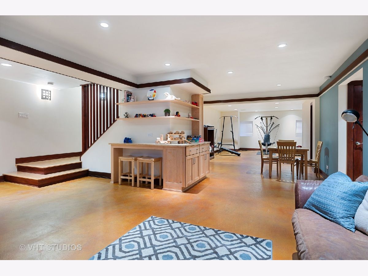
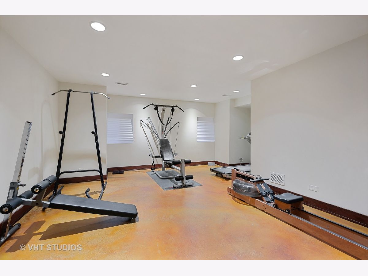
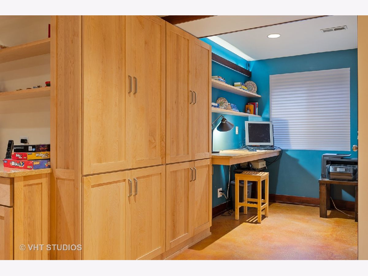
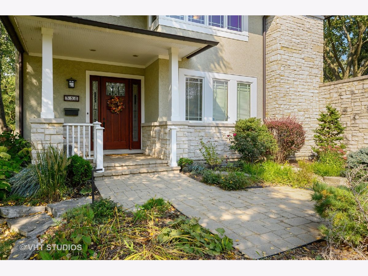
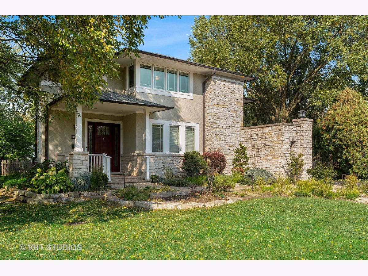
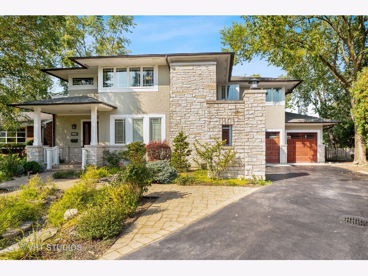
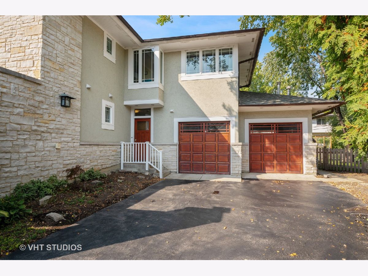
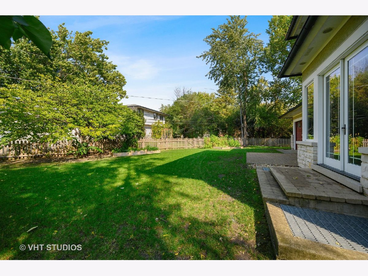
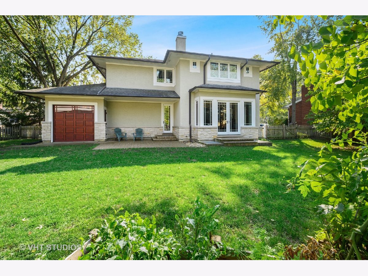
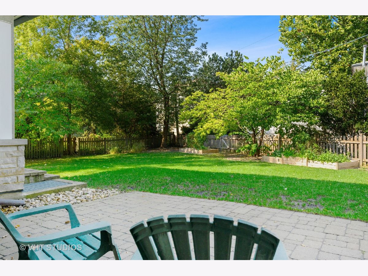
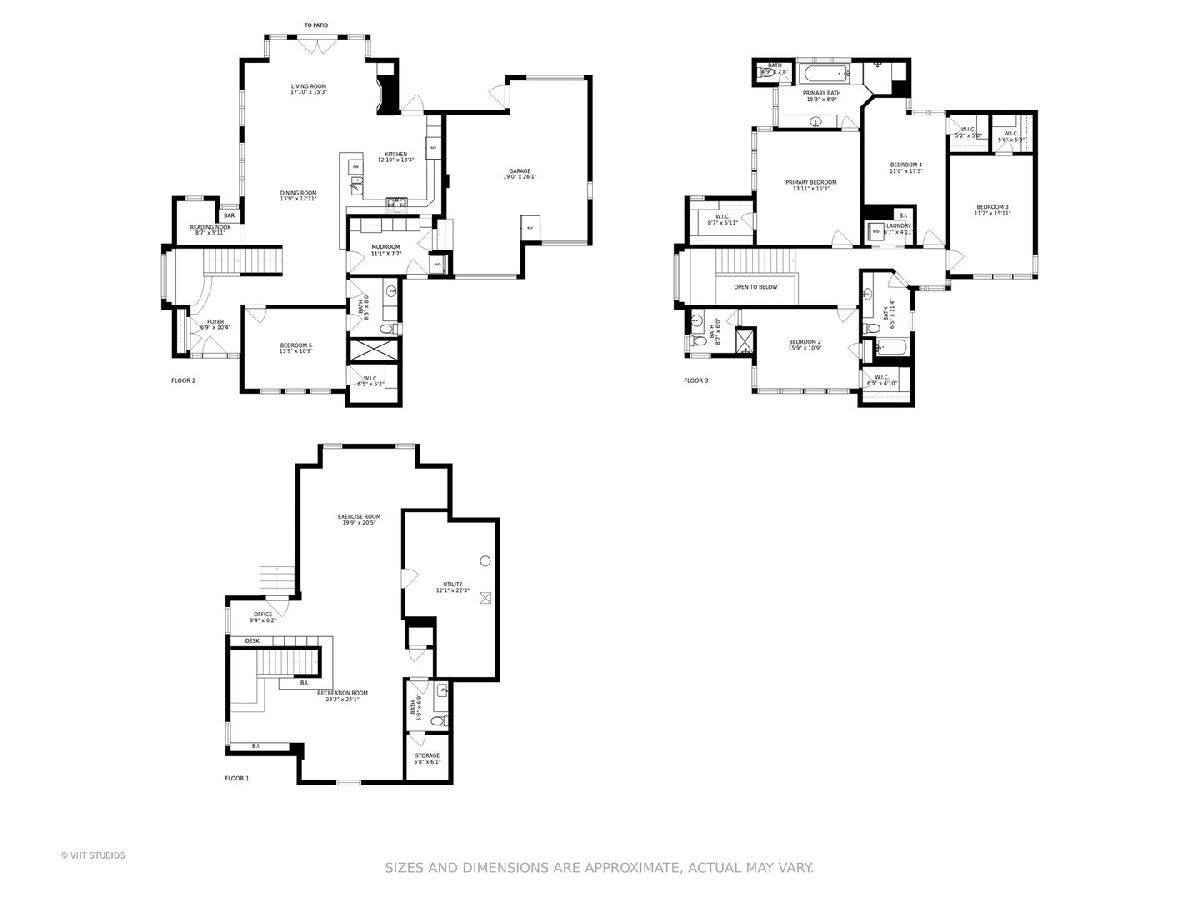
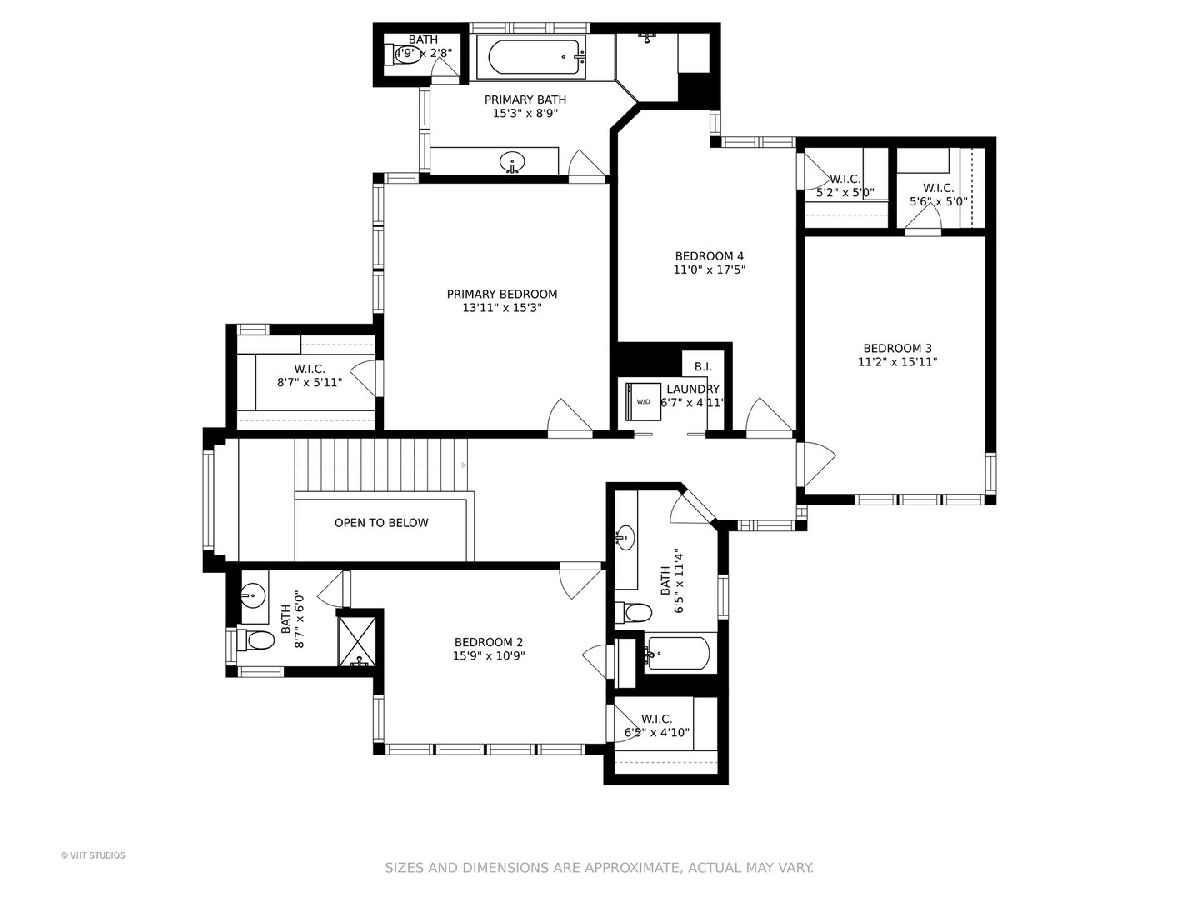
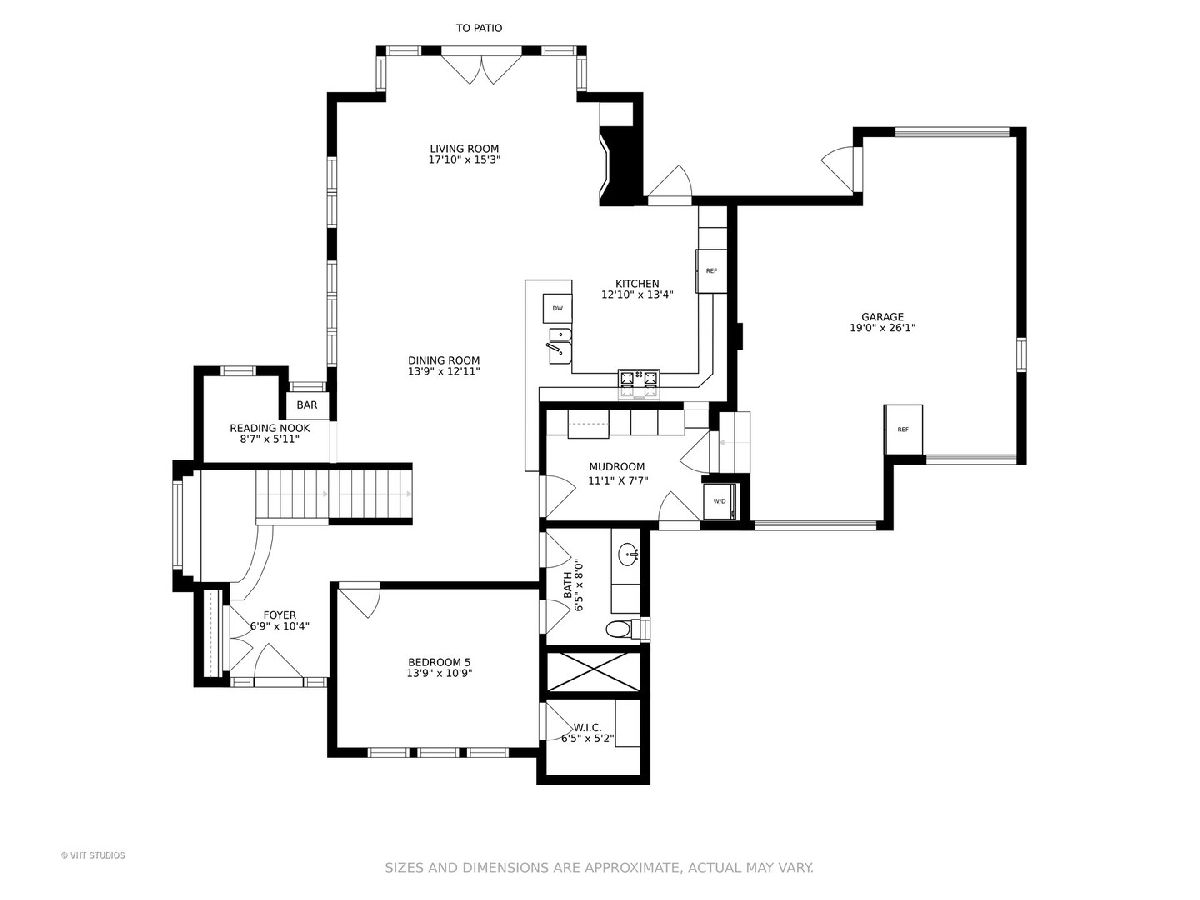
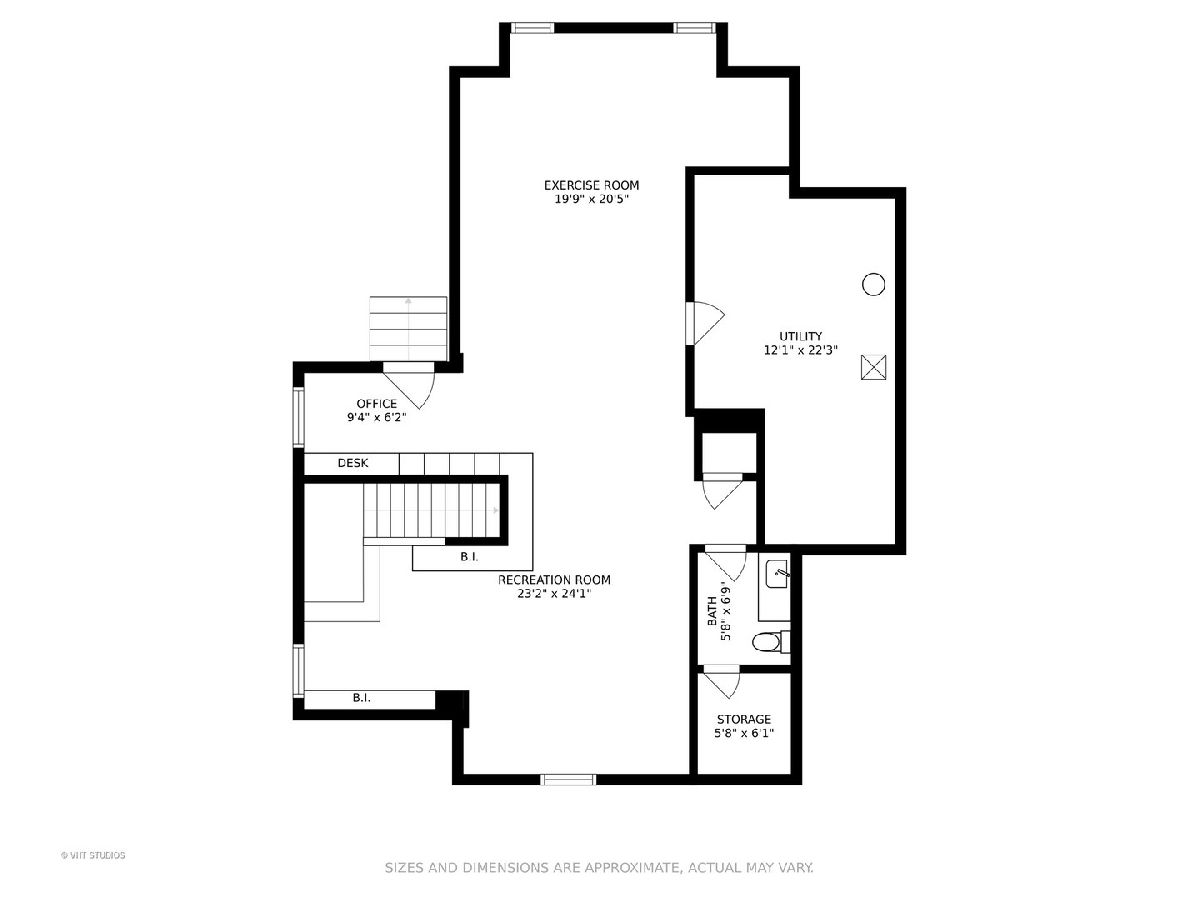
Room Specifics
Total Bedrooms: 5
Bedrooms Above Ground: 5
Bedrooms Below Ground: 0
Dimensions: —
Floor Type: Hardwood
Dimensions: —
Floor Type: Hardwood
Dimensions: —
Floor Type: Hardwood
Dimensions: —
Floor Type: —
Full Bathrooms: 5
Bathroom Amenities: Separate Shower,Soaking Tub
Bathroom in Basement: 1
Rooms: Bedroom 5,Office,Recreation Room,Exercise Room,Foyer,Mud Room,Utility Room-Lower Level,Walk In Closet
Basement Description: Finished
Other Specifics
| 2 | |
| Concrete Perimeter | |
| Asphalt | |
| Porch, Brick Paver Patio, Storms/Screens | |
| — | |
| 120X149X48X140 | |
| — | |
| Full | |
| Skylight(s), Bar-Dry, Hardwood Floors, First Floor Bedroom, First Floor Laundry, Second Floor Laundry, First Floor Full Bath, Built-in Features, Walk-In Closet(s), Ceiling - 9 Foot, Open Floorplan, Special Millwork | |
| Double Oven, Microwave, Dishwasher, Refrigerator, Freezer, Washer, Dryer, Disposal, Stainless Steel Appliance(s) | |
| Not in DB | |
| Clubhouse, Park, Tennis Court(s), Horse-Riding Trails, Lake, Curbs | |
| — | |
| — | |
| — |
Tax History
| Year | Property Taxes |
|---|---|
| 2021 | $6,716 |
Contact Agent
Nearby Similar Homes
Contact Agent
Listing Provided By
@properties





