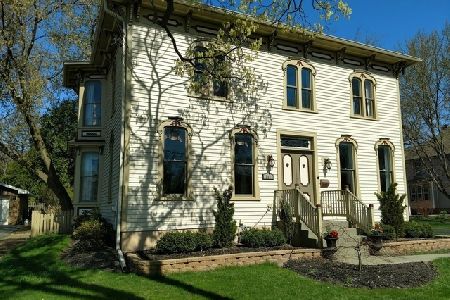338 Jackson Avenue, Libertyville, Illinois 60048
$485,000
|
Sold
|
|
| Status: | Closed |
| Sqft: | 1,921 |
| Cost/Sqft: | $260 |
| Beds: | 3 |
| Baths: | 3 |
| Year Built: | 1920 |
| Property Taxes: | $10,841 |
| Days On Market: | 3029 |
| Lot Size: | 0,20 |
Description
Vintage charmer in the Heritage area and the heart of downtown Libertyville. Enjoy the exceptionally well maintained old world character, along with the updates of today's wants and needs. Versatile floor plan offers 2 br's & an updated full bath on main floor, plus an additional office/flex rm, all w/hardwood flooring. Spaciousness extends throughout the kit, din rm and liv rm w/slate surround fireplace, plus desirable bonus space in the main entry foyer and rear door mud rm. The kit is nicely updated and includes beautiful custom cabinetry, granite countertops and stainless steel appliances. The 2nd floor features a true master br suite w/hardwood flooring in br & adjoining sitting rm & includes great closet and storage space and a gorgeous, surprisingly large master bath w/soaker tub & separate shower. The low lev is partially finished & includes family rm and built-in wet bar plus 1/2 bath. Many house updates including windows, elec, plumbing, furnace plus a 2 car garage.
Property Specifics
| Single Family | |
| — | |
| Bungalow | |
| 1920 | |
| Full | |
| — | |
| No | |
| 0.2 |
| Lake | |
| Heritage | |
| 0 / Not Applicable | |
| None | |
| Public | |
| Public Sewer | |
| 09798471 | |
| 11163130020000 |
Nearby Schools
| NAME: | DISTRICT: | DISTANCE: | |
|---|---|---|---|
|
Grade School
Butterfield School |
70 | — | |
|
Middle School
Highland Middle School |
70 | Not in DB | |
|
High School
Libertyville High School |
128 | Not in DB | |
Property History
| DATE: | EVENT: | PRICE: | SOURCE: |
|---|---|---|---|
| 30 Mar, 2018 | Sold | $485,000 | MRED MLS |
| 29 Jan, 2018 | Under contract | $499,900 | MRED MLS |
| 10 Nov, 2017 | Listed for sale | $499,900 | MRED MLS |
Room Specifics
Total Bedrooms: 3
Bedrooms Above Ground: 3
Bedrooms Below Ground: 0
Dimensions: —
Floor Type: Hardwood
Dimensions: —
Floor Type: Hardwood
Full Bathrooms: 3
Bathroom Amenities: Separate Shower,Double Sink,Soaking Tub
Bathroom in Basement: 1
Rooms: Office,Foyer,Recreation Room,Sitting Room,Mud Room
Basement Description: Partially Finished
Other Specifics
| 2 | |
| Block | |
| Concrete | |
| Patio | |
| Corner Lot,Irregular Lot | |
| 57 X 59 X 99 X 44 X 116 | |
| — | |
| Full | |
| Hardwood Floors, First Floor Bedroom, In-Law Arrangement, First Floor Full Bath | |
| — | |
| Not in DB | |
| Sidewalks, Street Lights, Street Paved | |
| — | |
| — | |
| Wood Burning |
Tax History
| Year | Property Taxes |
|---|---|
| 2018 | $10,841 |
Contact Agent
Nearby Similar Homes
Nearby Sold Comparables
Contact Agent
Listing Provided By
@properties











