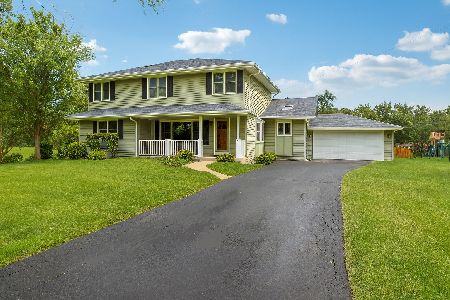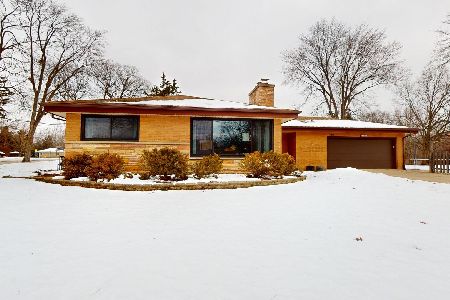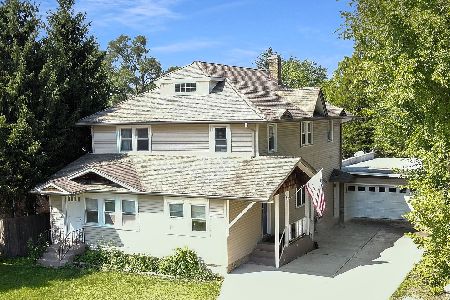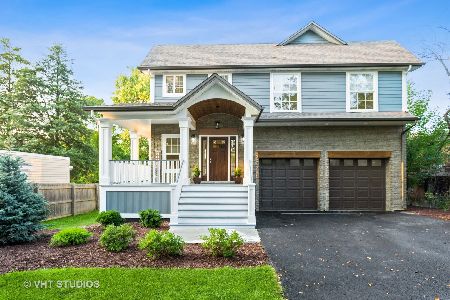338 Naperville Road, Westmont, Illinois 60559
$379,999
|
Sold
|
|
| Status: | Closed |
| Sqft: | 3,386 |
| Cost/Sqft: | $118 |
| Beds: | 6 |
| Baths: | 4 |
| Year Built: | 1928 |
| Property Taxes: | $7,686 |
| Days On Market: | 2528 |
| Lot Size: | 0,39 |
Description
Downers Grove Schools! North HS! This American classic home has been redesigned for today's living! Large room sizes! 5 bedrooms and 3 baths in the main house and a complete In-Law Suite with Deck is attached to the garage with a separate entrance! This space is perfect for a Nanny or multi generational living! Gourmet Kitchen, Updated baths. Laundry Room on the First Floor. Bedroom and Full bath on the first floor. Master Suite with balcony overlooks the 300 foot deep lot. Less than 1 mile to the METRA train. You can walk to the Westmont or Fairview Stations. You can't duplicate the size or the finishes for this price!
Property Specifics
| Single Family | |
| — | |
| American 4-Sq. | |
| 1928 | |
| Full | |
| — | |
| No | |
| 0.39 |
| Du Page | |
| — | |
| 0 / Not Applicable | |
| None | |
| Lake Michigan | |
| Public Sewer | |
| 10274353 | |
| 0909106017 |
Nearby Schools
| NAME: | DISTRICT: | DISTANCE: | |
|---|---|---|---|
|
Grade School
Lester Elementary School |
58 | — | |
|
Middle School
Herrick Middle School |
58 | Not in DB | |
|
High School
North High School |
99 | Not in DB | |
Property History
| DATE: | EVENT: | PRICE: | SOURCE: |
|---|---|---|---|
| 13 Jun, 2013 | Sold | $112,299 | MRED MLS |
| 15 May, 2013 | Under contract | $135,000 | MRED MLS |
| 16 Apr, 2013 | Listed for sale | $135,000 | MRED MLS |
| 27 Jun, 2019 | Sold | $379,999 | MRED MLS |
| 27 Mar, 2019 | Under contract | $399,999 | MRED MLS |
| 15 Feb, 2019 | Listed for sale | $399,999 | MRED MLS |
| 22 Mar, 2024 | Sold | $435,000 | MRED MLS |
| 6 Feb, 2024 | Under contract | $440,000 | MRED MLS |
| 14 Nov, 2023 | Listed for sale | $440,000 | MRED MLS |
Room Specifics
Total Bedrooms: 6
Bedrooms Above Ground: 6
Bedrooms Below Ground: 0
Dimensions: —
Floor Type: Hardwood
Dimensions: —
Floor Type: Hardwood
Dimensions: —
Floor Type: Carpet
Dimensions: —
Floor Type: —
Dimensions: —
Floor Type: —
Full Bathrooms: 4
Bathroom Amenities: Separate Shower,Double Sink
Bathroom in Basement: 0
Rooms: Balcony/Porch/Lanai,Bonus Room,Bedroom 5,Bedroom 6,Enclosed Porch,Foyer,Office,Sitting Room,Walk In Closet,Other Room
Basement Description: Unfinished,Crawl,Exterior Access
Other Specifics
| 2.1 | |
| — | |
| Concrete | |
| Balcony, Deck, Screened Patio | |
| Mature Trees | |
| 59X300 | |
| — | |
| Full | |
| Hardwood Floors, First Floor Bedroom, In-Law Arrangement, First Floor Laundry, First Floor Full Bath | |
| Range, Microwave, Dishwasher, Stainless Steel Appliance(s) | |
| Not in DB | |
| Sidewalks, Street Lights, Street Paved | |
| — | |
| — | |
| — |
Tax History
| Year | Property Taxes |
|---|---|
| 2013 | $7,376 |
| 2019 | $7,686 |
Contact Agent
Nearby Similar Homes
Nearby Sold Comparables
Contact Agent
Listing Provided By
RE/MAX Enterprises











