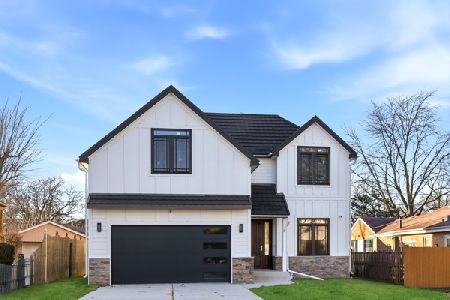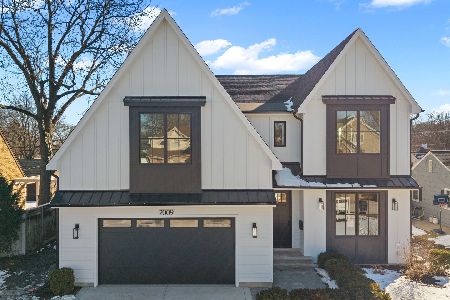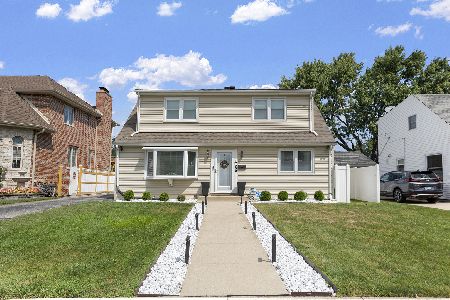338 Nora Avenue, Glenview, Illinois 60025
$750,000
|
Sold
|
|
| Status: | Closed |
| Sqft: | 2,598 |
| Cost/Sqft: | $298 |
| Beds: | 4 |
| Baths: | 4 |
| Year Built: | 1967 |
| Property Taxes: | $8,471 |
| Days On Market: | 3622 |
| Lot Size: | 0,22 |
Description
Sophisticated and updated home in terrific location! Elegant Foyer leads into this sensational home just perfect for today's lifestyle. Gleaming hardwood floors, crown molding, recessed lighting, wainscotting in LR/DR. Fabulous Kitchen with loads of new cabinets, appliances, quartz counters, island with seating, generous Breakfast Rm area & opens to Family Rm w/sliding glass doors and fireplace. 1st flr BR/OFF with Full Bath perfect for in-law/nanny. Mud Rm & attached 2 car garage. Master Suite w/huge closet space, all new bath w/porcelain flooring, dual vanity cab in cool transitional design. 2nd Flr LDY, BRs 2 & 3 w/plenty of closet space & share updated Bath. Fully finished BSMT w/full bath & loads of storage. NEW: windows,hardiboard siding,doors,hardware,sump pump,roof,concrete driveway & walkway, deck, updated electrical service & more!! Just blocks to Metra,schools,parks,shops & library.
Property Specifics
| Single Family | |
| — | |
| — | |
| 1967 | |
| Full | |
| — | |
| No | |
| 0.22 |
| Cook | |
| — | |
| 0 / Not Applicable | |
| None | |
| Public | |
| Public Sewer | |
| 09180129 | |
| 10073000120000 |
Nearby Schools
| NAME: | DISTRICT: | DISTANCE: | |
|---|---|---|---|
|
Grade School
Henking Elementary School |
34 | — | |
|
Middle School
Springman Middle School |
34 | Not in DB | |
|
High School
Glenbrook South High School |
225 | Not in DB | |
|
Alternate Elementary School
Hoffman Elementary School |
— | Not in DB | |
Property History
| DATE: | EVENT: | PRICE: | SOURCE: |
|---|---|---|---|
| 12 Nov, 2015 | Sold | $470,000 | MRED MLS |
| 16 Oct, 2015 | Under contract | $495,000 | MRED MLS |
| 6 Oct, 2015 | Listed for sale | $495,000 | MRED MLS |
| 10 Jun, 2016 | Sold | $750,000 | MRED MLS |
| 13 Apr, 2016 | Under contract | $774,900 | MRED MLS |
| 31 Mar, 2016 | Listed for sale | $774,900 | MRED MLS |
Room Specifics
Total Bedrooms: 4
Bedrooms Above Ground: 4
Bedrooms Below Ground: 0
Dimensions: —
Floor Type: Hardwood
Dimensions: —
Floor Type: Hardwood
Dimensions: —
Floor Type: Hardwood
Full Bathrooms: 4
Bathroom Amenities: Double Sink
Bathroom in Basement: 1
Rooms: Deck,Foyer,Mud Room,Recreation Room,Utility Room-Lower Level
Basement Description: Finished
Other Specifics
| 2 | |
| — | |
| Concrete | |
| Deck | |
| — | |
| 73X136 | |
| — | |
| Full | |
| Hardwood Floors, First Floor Bedroom, Second Floor Laundry, First Floor Full Bath | |
| Range, Microwave, Dishwasher, Refrigerator | |
| Not in DB | |
| Sidewalks, Street Paved | |
| — | |
| — | |
| Wood Burning |
Tax History
| Year | Property Taxes |
|---|---|
| 2015 | $8,198 |
| 2016 | $8,471 |
Contact Agent
Nearby Similar Homes
Nearby Sold Comparables
Contact Agent
Listing Provided By
@properties










