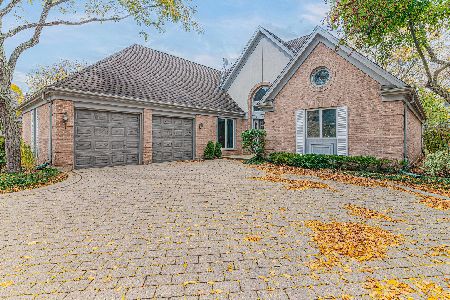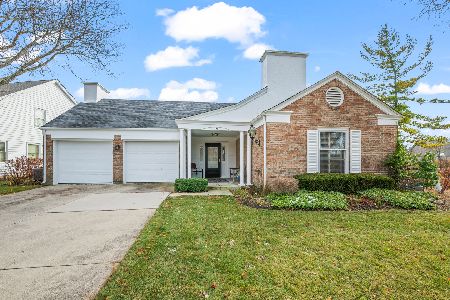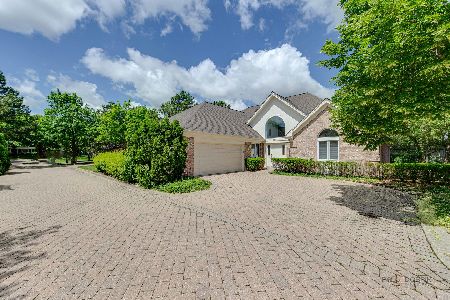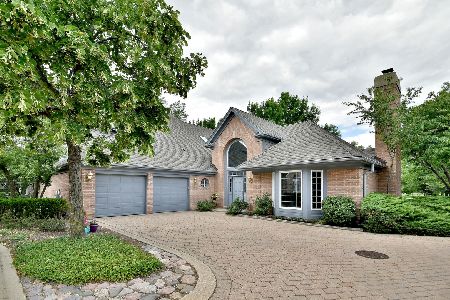338 Rivershire Court, Lincolnshire, Illinois 60069
$440,000
|
Sold
|
|
| Status: | Closed |
| Sqft: | 3,354 |
| Cost/Sqft: | $134 |
| Beds: | 3 |
| Baths: | 4 |
| Year Built: | 1994 |
| Property Taxes: | $13,923 |
| Days On Market: | 1993 |
| Lot Size: | 0,25 |
Description
Exceptionally spacious home nestled on a cul-de-sac in the sought after Rivershire gated community. Inviting large Living Room with vaulted ceiling, shares a 2 sided marble surround fireplace with the cozy Den, which offers access to the deck. The Chef's Kitchen features plenty of storage, a large island with pull-out cabinets, pantry closet, recessed lighting, under cabinet lighting, planning desk and separate eating area. The main floor Laundry Room is adjacent to the Kitchen and oversize 2 car garage, which also has a good storage area. Octagonal 2 story Dining Room is perfect for entertaining. Main floor master suite boasts a large bedroom, customized walk-in closet, wall closet, spa marble bathroom with whirlpool tub, separate shower and double sinks. There is an additional Bedroom on the main level, with it's own en-suite Bath. The 2nd level features a 3rd large Bedroom with an en-suite Bathroom, loft area and a big storage room. Great location near tennis courts and pool. Enjoy maintenance free living with walking, jogging and bike paths!
Property Specifics
| Single Family | |
| — | |
| Contemporary | |
| 1994 | |
| None | |
| — | |
| No | |
| 0.25 |
| Lake | |
| Rivershire | |
| 377 / Monthly | |
| Insurance,Security,Pool,Lawn Care,Snow Removal | |
| Lake Michigan | |
| Public Sewer | |
| 10765921 | |
| 15233010750000 |
Nearby Schools
| NAME: | DISTRICT: | DISTANCE: | |
|---|---|---|---|
|
Grade School
Laura B Sprague School |
103 | — | |
|
Middle School
Daniel Wright Junior High School |
103 | Not in DB | |
|
High School
Adlai E Stevenson High School |
125 | Not in DB | |
Property History
| DATE: | EVENT: | PRICE: | SOURCE: |
|---|---|---|---|
| 1 Sep, 2020 | Sold | $440,000 | MRED MLS |
| 21 Jul, 2020 | Under contract | $449,000 | MRED MLS |
| 1 Jul, 2020 | Listed for sale | $449,000 | MRED MLS |
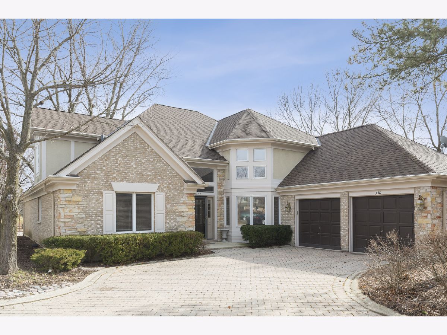
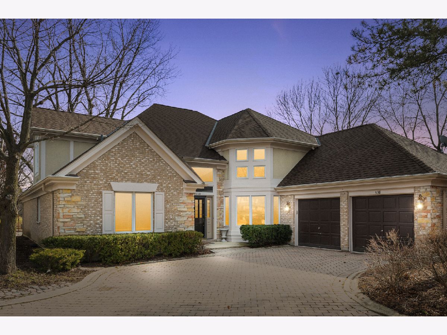
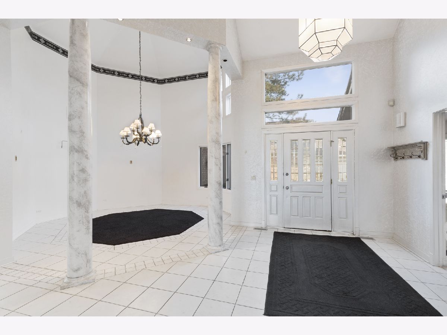
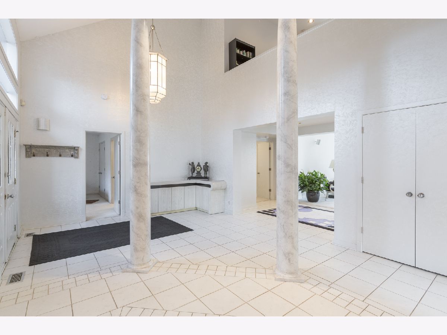
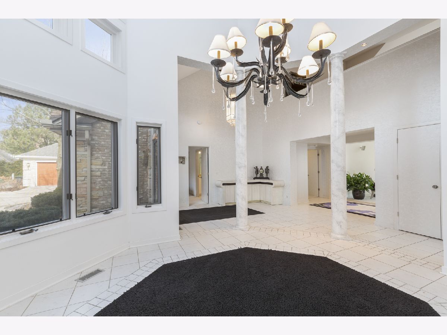
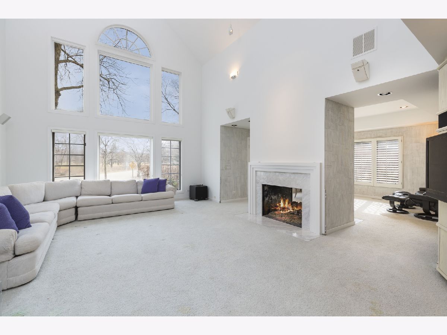
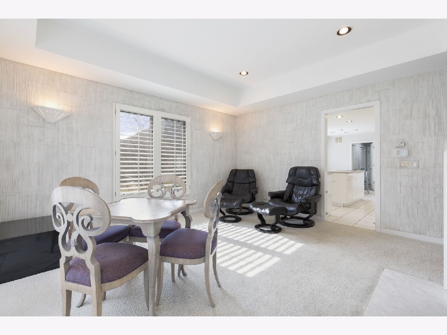
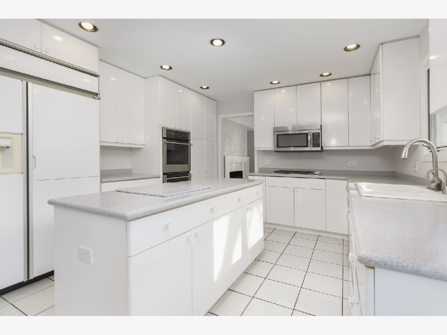
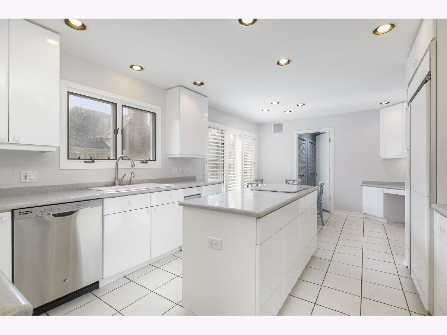
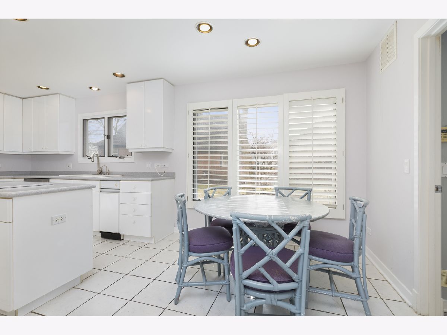
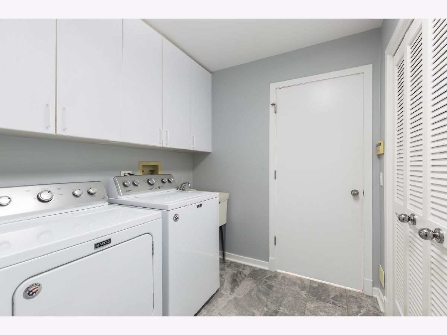
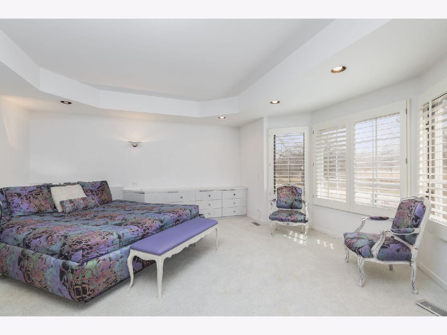
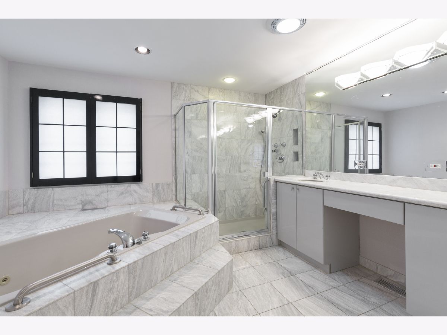
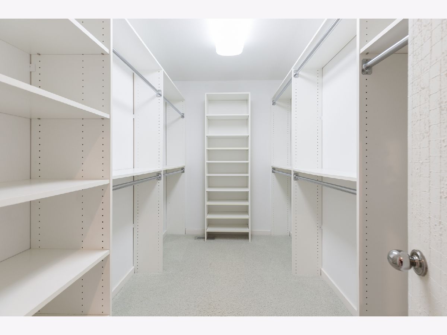
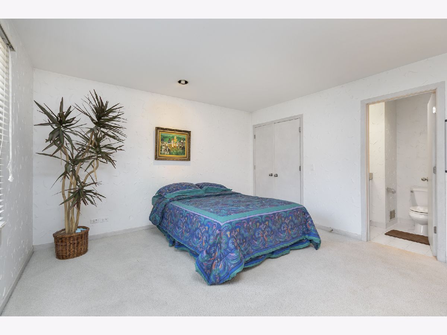
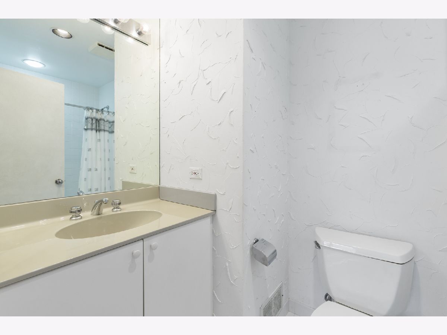
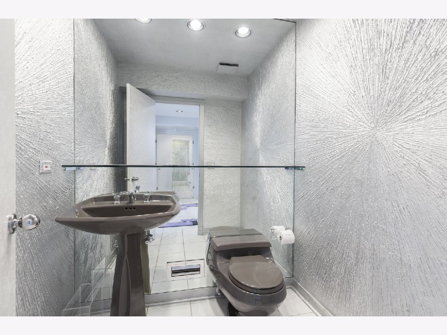
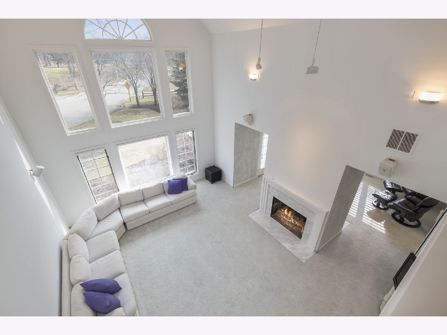
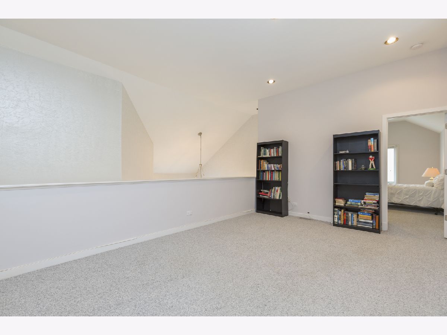
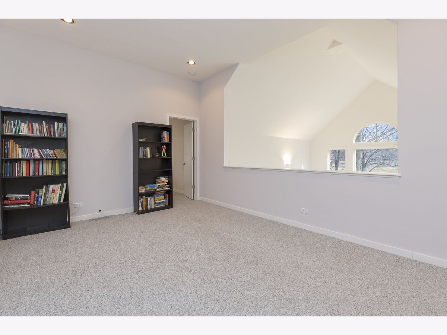
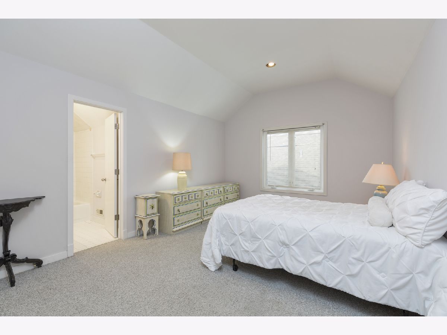
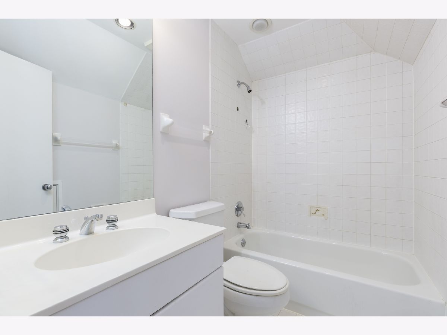
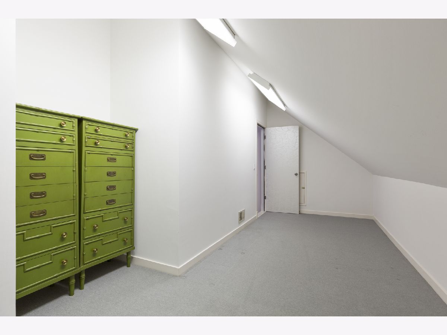
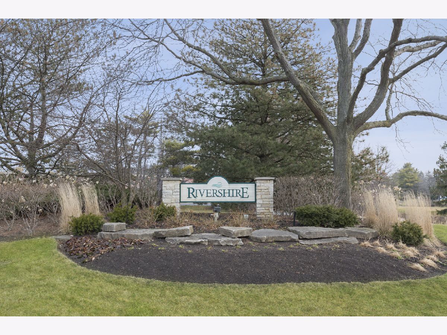
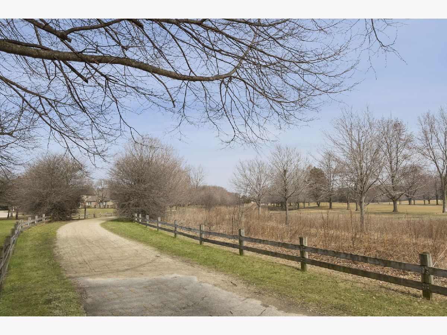
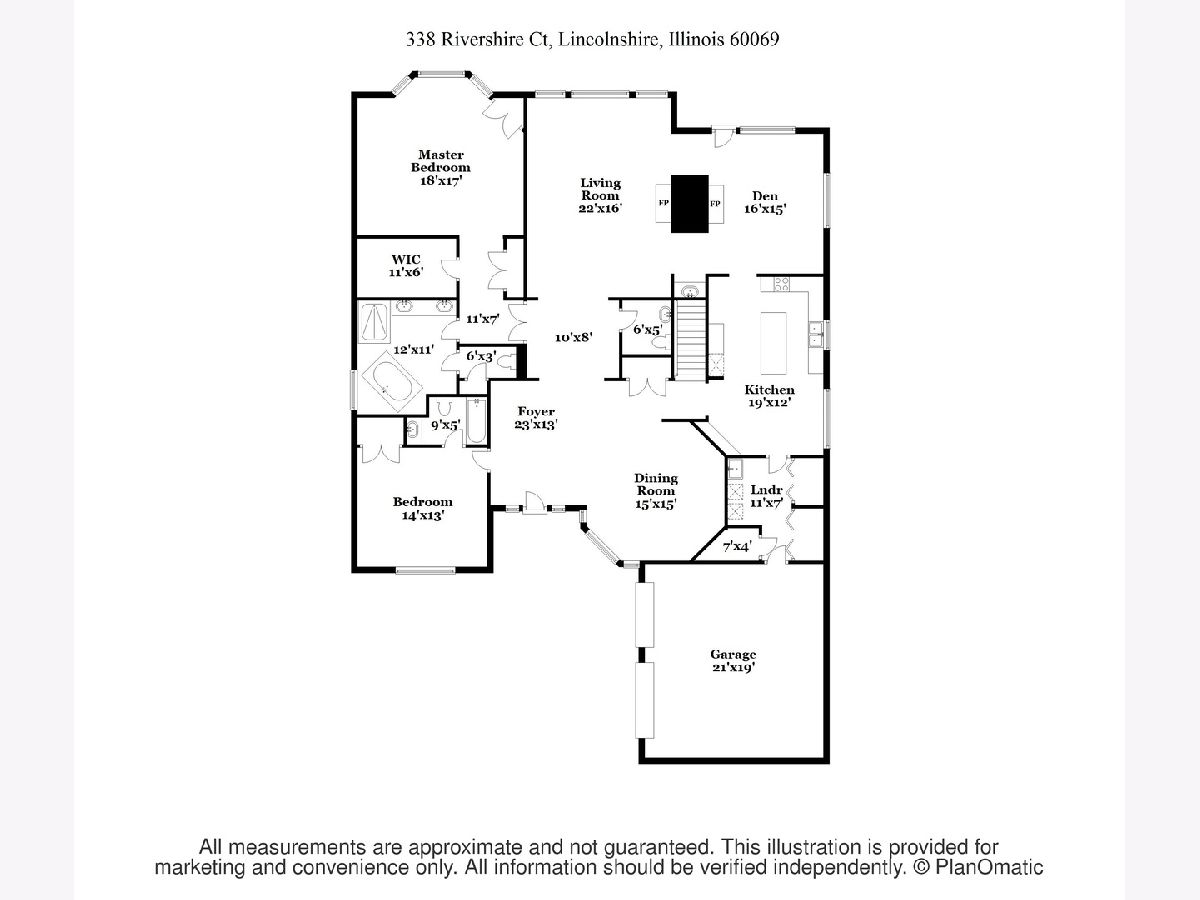
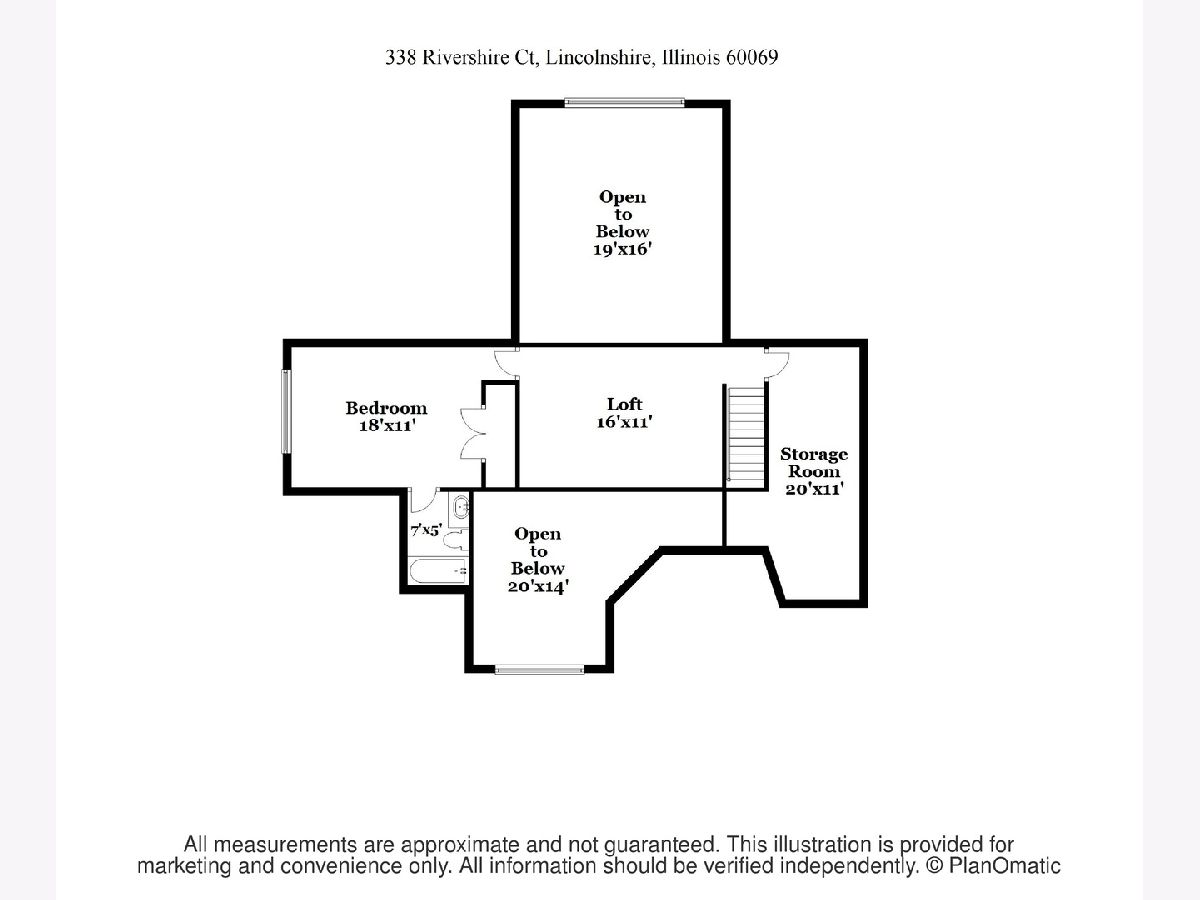
Room Specifics
Total Bedrooms: 3
Bedrooms Above Ground: 3
Bedrooms Below Ground: 0
Dimensions: —
Floor Type: Carpet
Dimensions: —
Floor Type: Carpet
Full Bathrooms: 4
Bathroom Amenities: Whirlpool,Separate Shower,Double Sink
Bathroom in Basement: —
Rooms: Den,Loft,Storage,Foyer
Basement Description: None
Other Specifics
| 2 | |
| Concrete Perimeter | |
| Brick | |
| Deck | |
| Cul-De-Sac,Landscaped | |
| 43 X 35 X 138 X 93 X 117 | |
| — | |
| Full | |
| Vaulted/Cathedral Ceilings, Bar-Wet, First Floor Bedroom, First Floor Laundry, First Floor Full Bath, Built-in Features, Walk-In Closet(s) | |
| Double Oven, Microwave, Dishwasher, Refrigerator, Washer, Dryer, Disposal, Cooktop, Built-In Oven | |
| Not in DB | |
| Clubhouse, Pool, Tennis Court(s), Lake, Gated, Sidewalks, Street Paved | |
| — | |
| — | |
| Double Sided, Gas Log, Gas Starter |
Tax History
| Year | Property Taxes |
|---|---|
| 2020 | $13,923 |
Contact Agent
Nearby Similar Homes
Nearby Sold Comparables
Contact Agent
Listing Provided By
@properties

