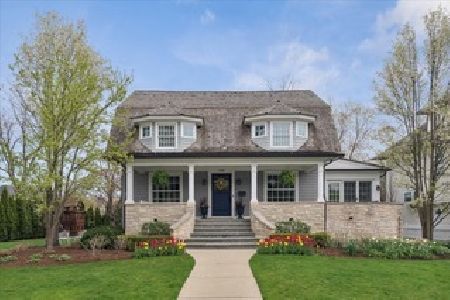338 Woodstock Avenue, Kenilworth, Illinois 60043
$2,600,000
|
Sold
|
|
| Status: | Closed |
| Sqft: | 6,500 |
| Cost/Sqft: | $442 |
| Beds: | 6 |
| Baths: | 7 |
| Year Built: | 1912 |
| Property Taxes: | $27,664 |
| Days On Market: | 425 |
| Lot Size: | 0,38 |
Description
This 6BR/6.5 BA in Prime East Kenilworth is a rare gem for the discerning buyer. This home is restored and upgraded with the highest quality systems and fixtures. Enormous LOWER LEVEL with HEATED FLOORS, THEATER ROOM, FULL BATHROOM, Open Rec Room, Office, Gym and Laundry. Low voltage system throughout. FIRST FLOOR: ATTACHED 3-CAR GARAGE, Custom Mudroom, exquisite solid hardwood kitchen cabinetry, side-*by-side SUBZERO 36" Refrigerator & 36" Freezer, Double WOLF CONVECTION OVEN / MICROWAVE, WARMING DRAWER. ICEBERG Quartzite leathered countertops (Taj Mahal). WATERWORKS plumbing includes POT FILLER over 43" LA CORNUE range with SS Hood, 2 Enamel farm-style sinks, and Additional Water Works Butler Sink. Open-concept family room, spacious Living Room w/ original supremely rare Lotus Pond Mosaic by Giannini & Hiltgart, magnificent views of gardens, OFIICE overlooking CHALET-designed gardens. SECOND FLOOR showcasing luxurious primary suite with fully fitted SPA BA, WATERWORKS "HENRY" shower, massive WATERWORKS soaking Tub & POLISHED NICKEL SINKS AND FAUCETS as well. NERO MARQUINA MARBLE and CARRERA GOLD Mixed Marbles. LARGE PRIMARY SUITE w/ Sitting area, wet bar/ COFFE STATION, HIS/ HERS CLOSETS W. SOLID WOOD CABINETRY, all BDRMS have en-suite BA. SECOND FLOOR LAUNDRY (in addition to the LL one). THIRD FLOOR: 2 BEDROOMS, FULL BATH, and extensive attic/ storage space. Brand New HVAC System, Two Tank Boilers, and Top of the Line Mechanical Systems.
Property Specifics
| Single Family | |
| — | |
| — | |
| 1912 | |
| — | |
| — | |
| No | |
| 0.38 |
| Cook | |
| — | |
| — / Not Applicable | |
| — | |
| — | |
| — | |
| 12211835 | |
| 05273000020000 |
Nearby Schools
| NAME: | DISTRICT: | DISTANCE: | |
|---|---|---|---|
|
Grade School
The Joseph Sears School |
38 | — | |
|
Middle School
The Joseph Sears School |
38 | Not in DB | |
|
High School
New Trier Twp H.s. Northfield/wi |
203 | Not in DB | |
Property History
| DATE: | EVENT: | PRICE: | SOURCE: |
|---|---|---|---|
| 12 Sep, 2025 | Sold | $2,600,000 | MRED MLS |
| 31 Aug, 2025 | Under contract | $2,870,000 | MRED MLS |
| — | Last price change | $2,970,000 | MRED MLS |
| 18 Nov, 2024 | Listed for sale | $2,995,000 | MRED MLS |
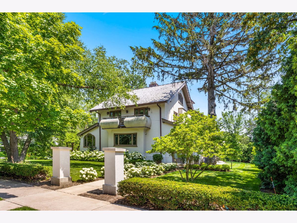
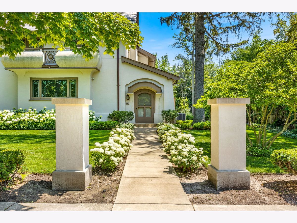
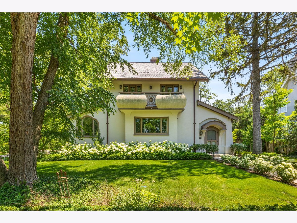
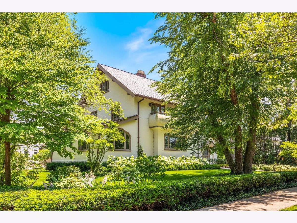
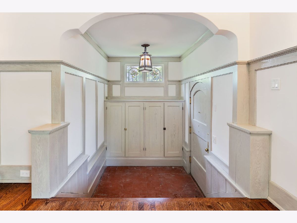
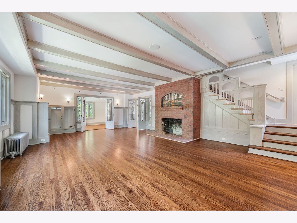
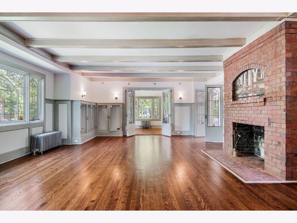
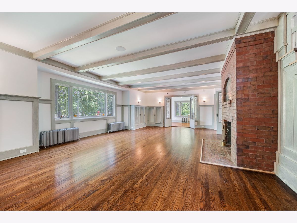
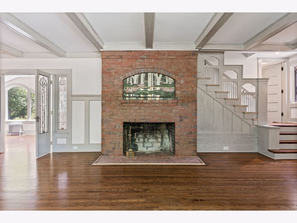
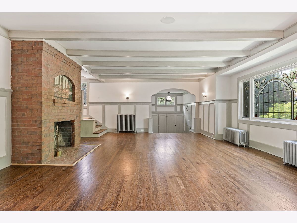
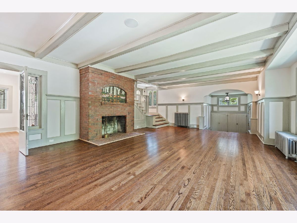
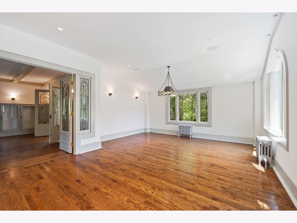
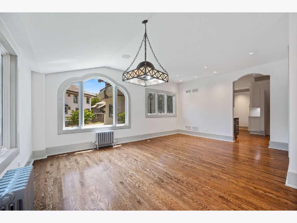
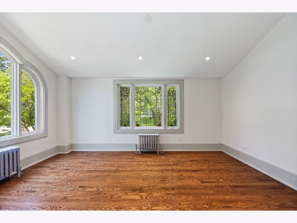
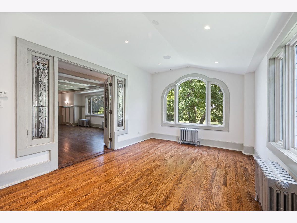
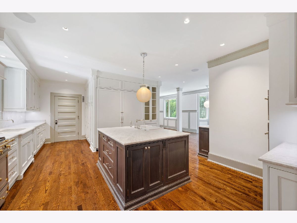
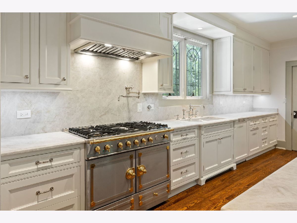
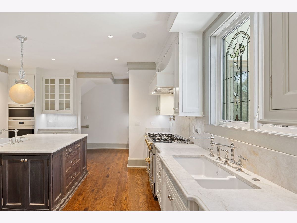
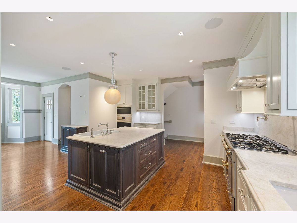
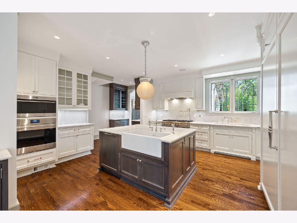
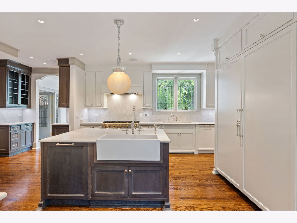
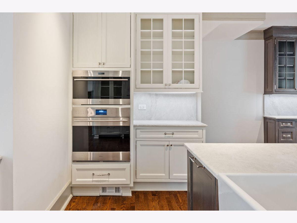
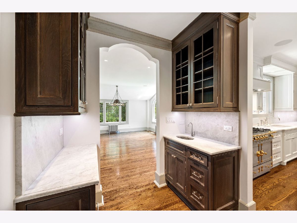
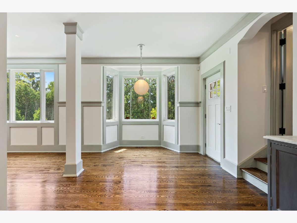
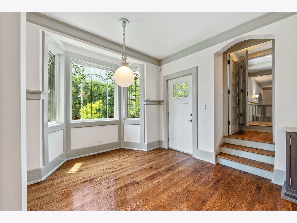
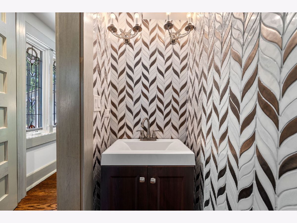
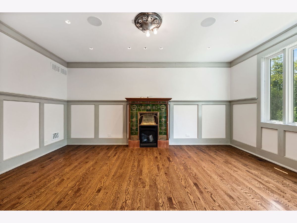
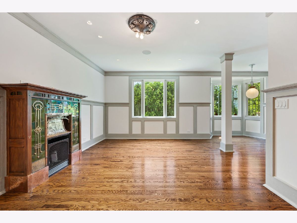
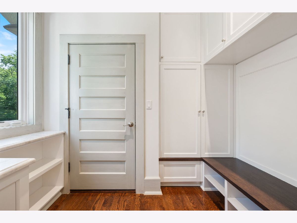
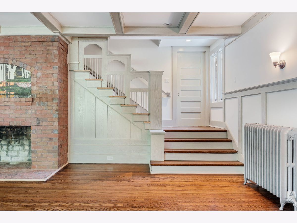
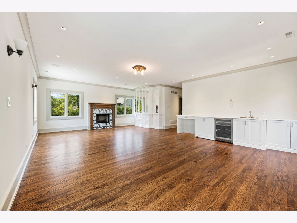
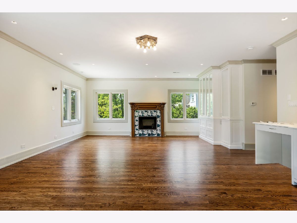
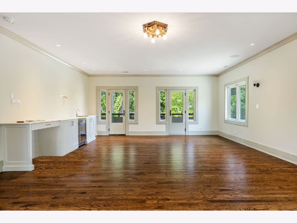
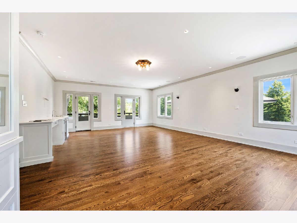
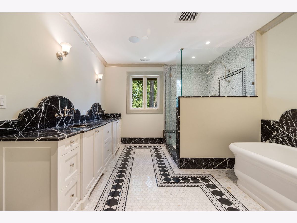
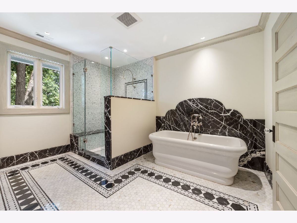
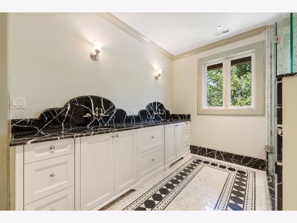
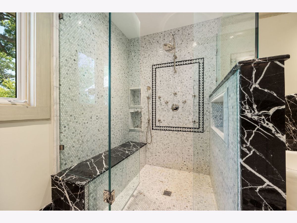
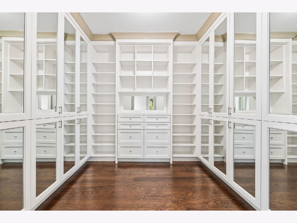
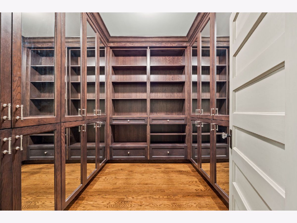
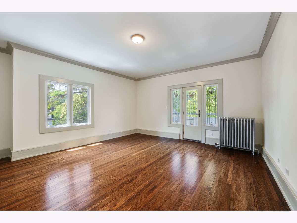
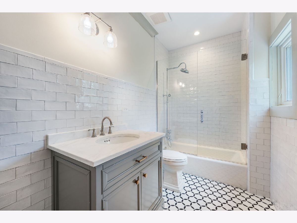
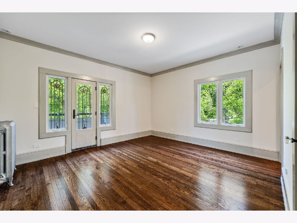
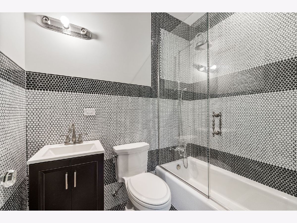
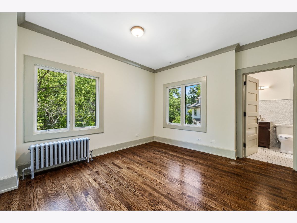
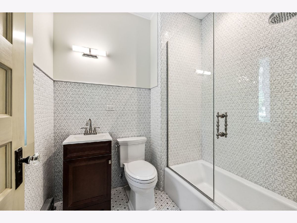
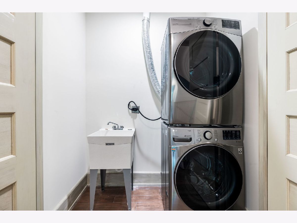
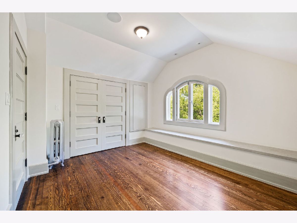
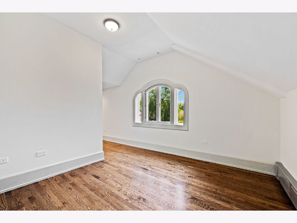
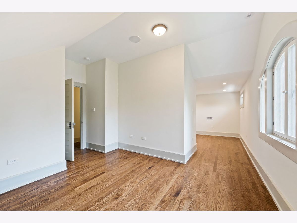
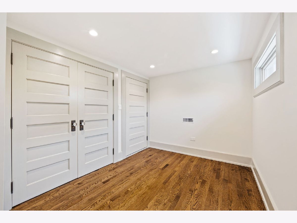
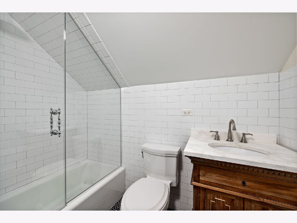
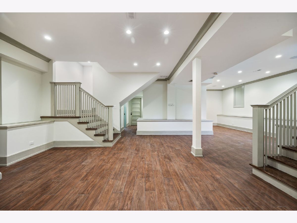
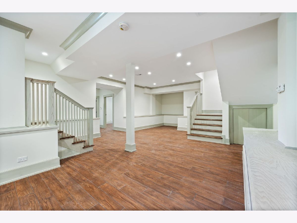
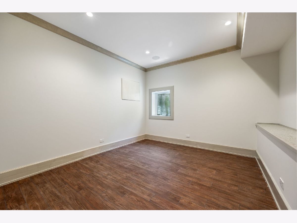
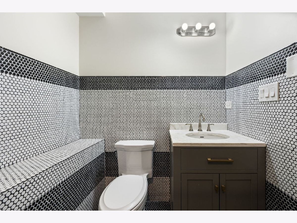
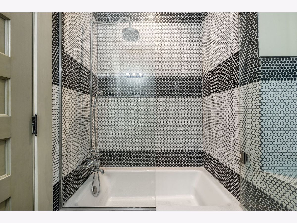
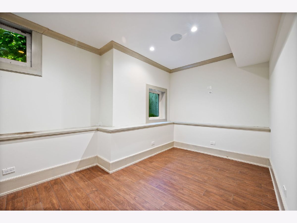
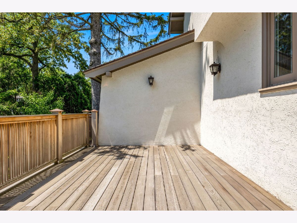
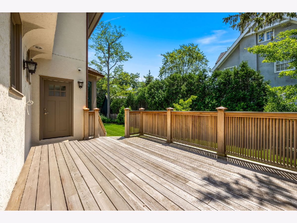
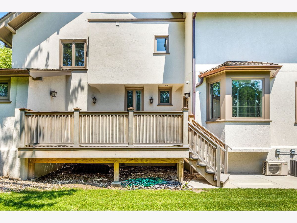
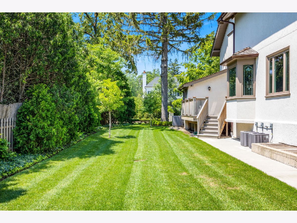
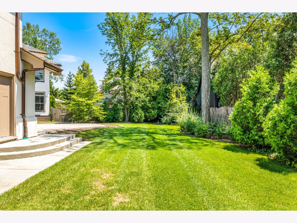
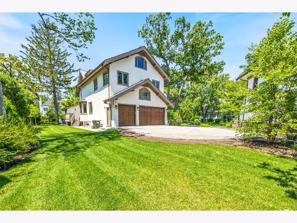
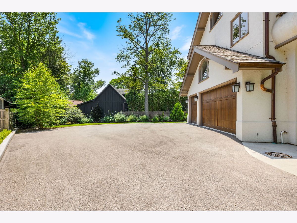
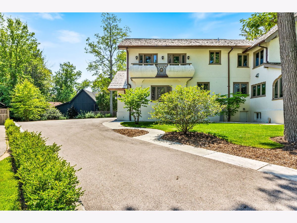
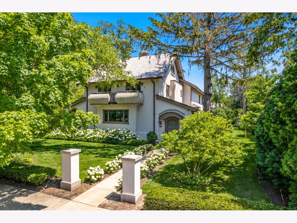
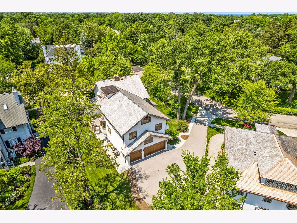
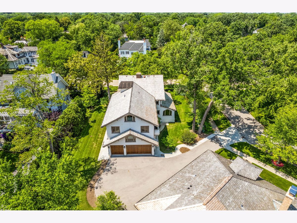
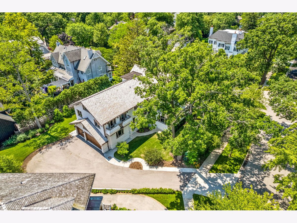
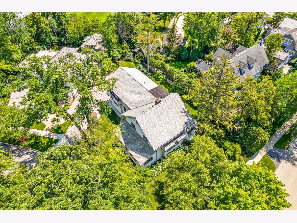
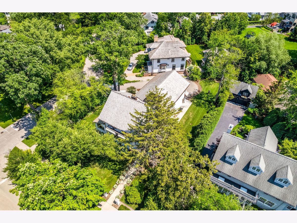
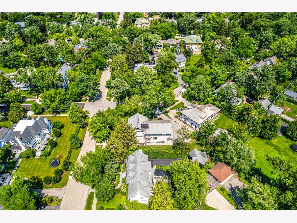
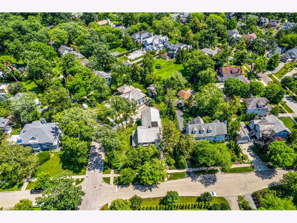
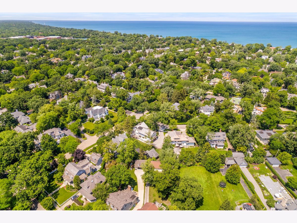
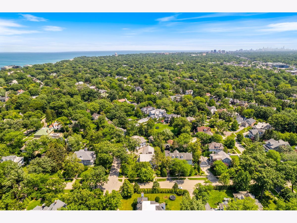
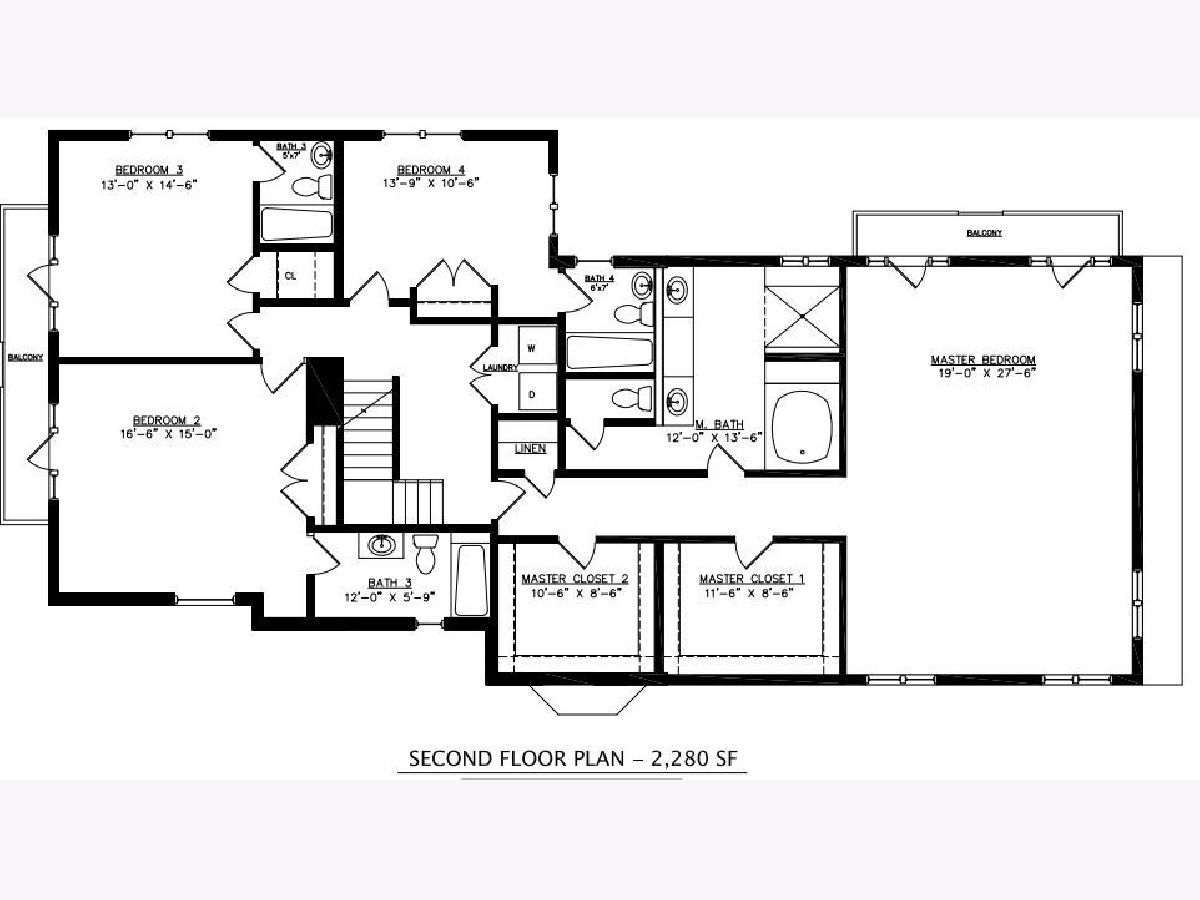
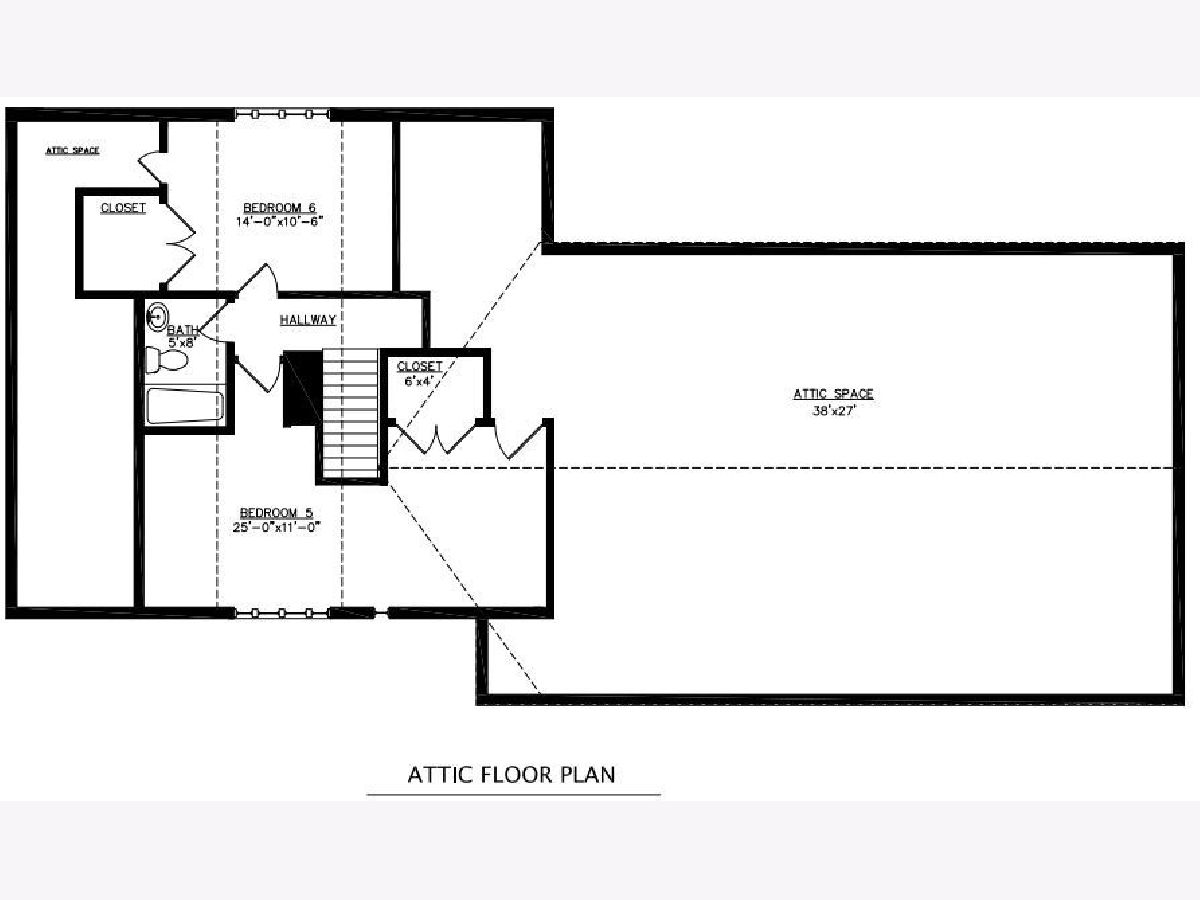
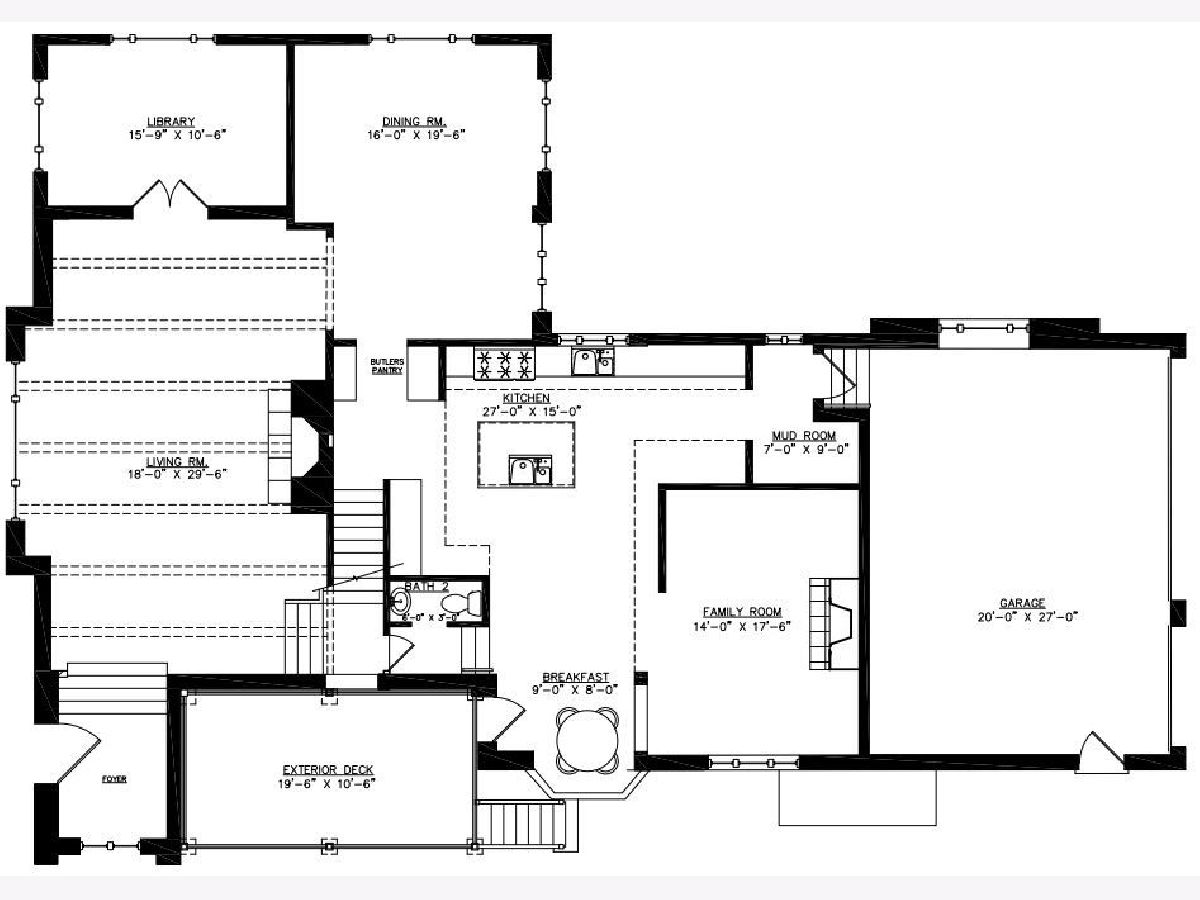
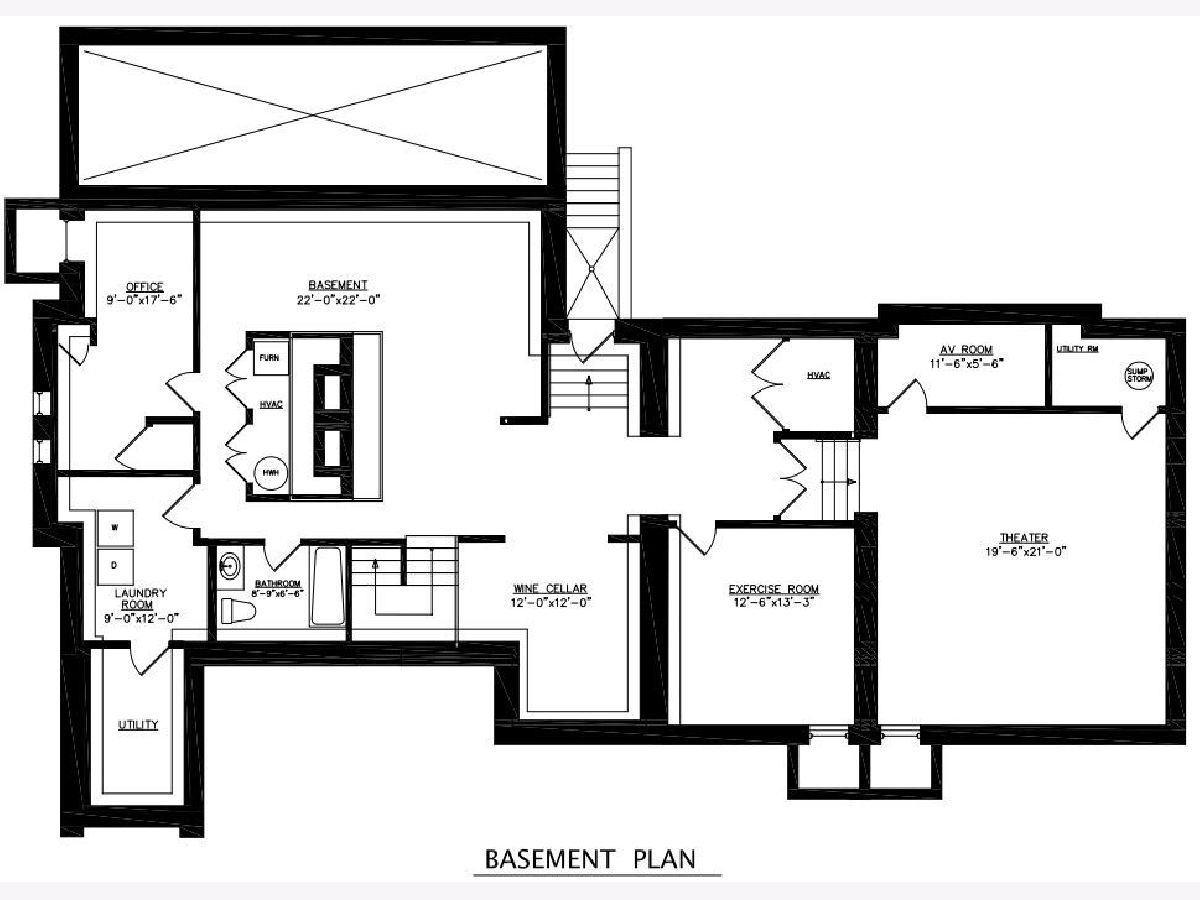
Room Specifics
Total Bedrooms: 6
Bedrooms Above Ground: 6
Bedrooms Below Ground: 0
Dimensions: —
Floor Type: —
Dimensions: —
Floor Type: —
Dimensions: —
Floor Type: —
Dimensions: —
Floor Type: —
Dimensions: —
Floor Type: —
Full Bathrooms: 7
Bathroom Amenities: —
Bathroom in Basement: 1
Rooms: —
Basement Description: —
Other Specifics
| 3 | |
| — | |
| — | |
| — | |
| — | |
| 100X150 | |
| Unfinished | |
| — | |
| — | |
| — | |
| Not in DB | |
| — | |
| — | |
| — | |
| — |
Tax History
| Year | Property Taxes |
|---|---|
| 2025 | $27,664 |
Contact Agent
Nearby Similar Homes
Nearby Sold Comparables
Contact Agent
Listing Provided By
Wilmette Real Estate & Management Company LLC








