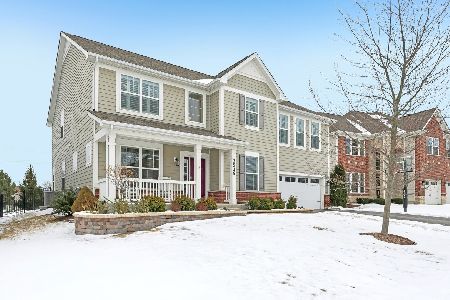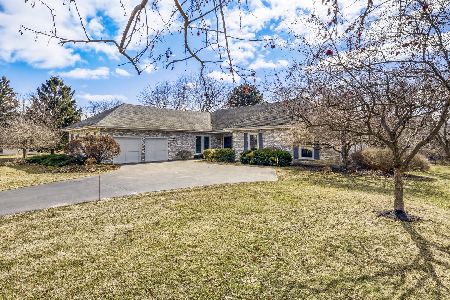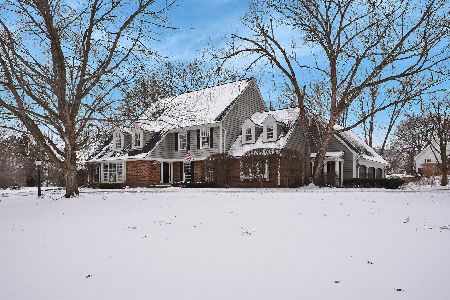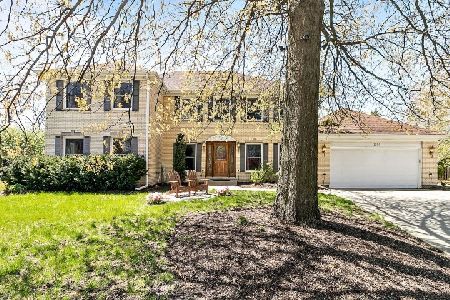3380 Yorkshire Court, Hoffman Estates, Illinois 60067
$379,000
|
Sold
|
|
| Status: | Closed |
| Sqft: | 3,187 |
| Cost/Sqft: | $125 |
| Beds: | 4 |
| Baths: | 3 |
| Year Built: | 1984 |
| Property Taxes: | $12,888 |
| Days On Market: | 2556 |
| Lot Size: | 0,27 |
Description
Fantastic 2-story home within Highland Woods! 4 bedrooms, 2.1 bathrooms, including the completely remodeled master and guest bathrooms! Hardwood floors throughout first floor. Kitchen with island, recessed lighting, stainless steel appliances and adjoining eating area lead to the spacious family room with brick fireplace! Formal living and dining rooms! Master suite with walk-in closet and amazing bathroom, with double vanity and walk-in shower / separate soaking tub, both with custom tile surrounds! 3 additional bedrooms (two with hardwood floors and two with walk-in closets!) and full bathroom finish out the 2nd floor. Lush backyard with deck and gazebo is perfect for spending summer evenings. Full, unfinished lower level with tons of storage space is awaiting your touches! Fremd High School!
Property Specifics
| Single Family | |
| — | |
| Tudor | |
| 1984 | |
| Full | |
| — | |
| No | |
| 0.27 |
| Cook | |
| Highland Woods | |
| 0 / Not Applicable | |
| None | |
| Lake Michigan | |
| Public Sewer | |
| 10293484 | |
| 02294050060000 |
Nearby Schools
| NAME: | DISTRICT: | DISTANCE: | |
|---|---|---|---|
|
Grade School
Thomas Jefferson Elementary Scho |
15 | — | |
|
Middle School
Carl Sandburg Junior High School |
15 | Not in DB | |
|
High School
Wm Fremd High School |
211 | Not in DB | |
Property History
| DATE: | EVENT: | PRICE: | SOURCE: |
|---|---|---|---|
| 27 Oct, 2008 | Sold | $459,000 | MRED MLS |
| 22 Sep, 2008 | Under contract | $465,000 | MRED MLS |
| — | Last price change | $479,900 | MRED MLS |
| 5 Sep, 2007 | Listed for sale | $544,500 | MRED MLS |
| 13 May, 2019 | Sold | $379,000 | MRED MLS |
| 13 Mar, 2019 | Under contract | $399,000 | MRED MLS |
| 28 Feb, 2019 | Listed for sale | $399,000 | MRED MLS |
Room Specifics
Total Bedrooms: 4
Bedrooms Above Ground: 4
Bedrooms Below Ground: 0
Dimensions: —
Floor Type: Carpet
Dimensions: —
Floor Type: Hardwood
Dimensions: —
Floor Type: Hardwood
Full Bathrooms: 3
Bathroom Amenities: Separate Shower,Double Sink,Soaking Tub
Bathroom in Basement: 0
Rooms: Deck,Foyer
Basement Description: Unfinished
Other Specifics
| 2 | |
| Concrete Perimeter | |
| Concrete | |
| Deck | |
| Cul-De-Sac | |
| 48X122X160X122 | |
| Unfinished | |
| Full | |
| Skylight(s), Hardwood Floors, First Floor Laundry, Walk-In Closet(s) | |
| Range, Microwave, Dishwasher, Washer, Dryer, Disposal, Stainless Steel Appliance(s) | |
| Not in DB | |
| Sidewalks, Street Lights, Street Paved | |
| — | |
| — | |
| Attached Fireplace Doors/Screen, Gas Log, Gas Starter |
Tax History
| Year | Property Taxes |
|---|---|
| 2008 | $8,543 |
| 2019 | $12,888 |
Contact Agent
Nearby Similar Homes
Nearby Sold Comparables
Contact Agent
Listing Provided By
Coldwell Banker Residential








