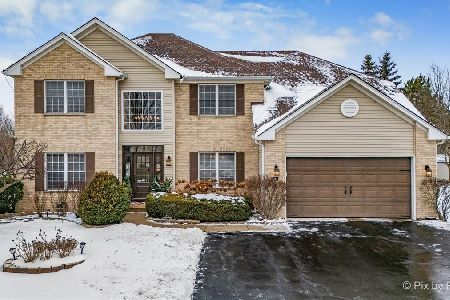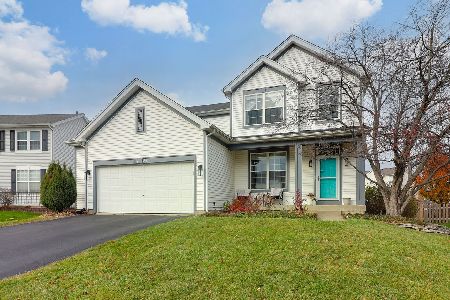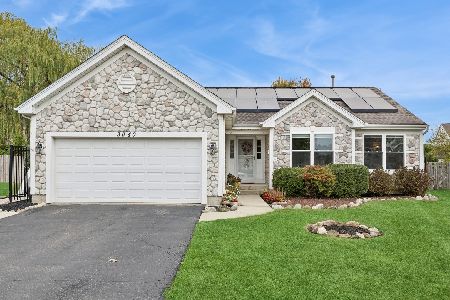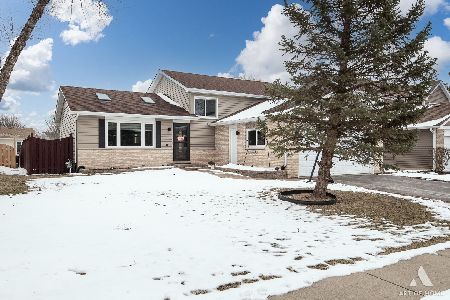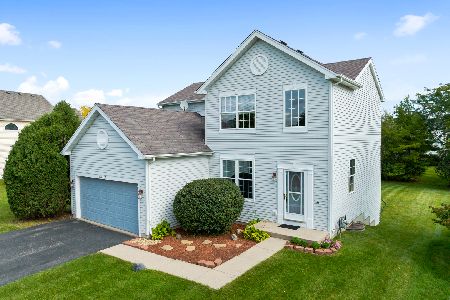3381 Banford Circle, Lake In The Hills, Illinois 60156
$334,900
|
Sold
|
|
| Status: | Closed |
| Sqft: | 3,000 |
| Cost/Sqft: | $107 |
| Beds: | 4 |
| Baths: | 3 |
| Year Built: | 2000 |
| Property Taxes: | $8,266 |
| Days On Market: | 1929 |
| Lot Size: | 0,27 |
Description
This LARGE 3000 SF Semi-Custom Home in Summit Ridge Offers So Much Space for the Money! 3 Car Attached Garage! Nice Corner Lot with Large Deck! 2 Story Open Foyer with Palladium Window & Plant Shelf! Railings Open to 2nd Floor! White 6 Panel Doors & Trim Throughout! Hardwood Floors Throughout Most of 1st Floor! FRESH Paint in Most Areas! Formal Living Room with BRAND NEW CARPETING & Separate Dining Room with Custom Ceiling! Original Floor Plan Altered to Expand the Kitchen that Includes Tall Cherry Cabinets, Extra LARGE Island, Recessed Lights, Pantry & Broom Closet! 2 Butler Pantries with Glass Cabinet Doors Between Kitchen & Dining Rooms! Bay Eating Area with Sliding Glass Doors to Deck! Expanded Laundry Room Off Kitchen with Door Leading to Yard! Powder Room at End of Hall! Expansive Family Room Includes Gas Log Stone Fireplace & Ceiling Fan! Master Bedroom with Tray Ceiling & HUGE Walk-In Closet! Large Master Bathroom with Double Sink Vanity, Whirlpool & Separate Shower! ALL LARGE 2nd, 3rd & 4th Bedrooms (2nd & 3rd Bedrooms Have Walk-In Closets)! ALL Bedrooms Have Ceiling Fans! Hall Bathroom with Double Sink Vanity! GINORMOUS & FULL Unfinished Deep Pour Basement with Bathroom Rough-In for Future Bathroom. GREAT for Finishing to Create a Large Open Space! MANY BIG TICKET ITEMS HAVE ALREADY BEEN DONE: *NEW Furnace & Central Air in 2019! **NEW ROOF & GUTTERS in 2018! NEW Siding in 2017! **Price Reflects Some Updates Needed and Being Sold AS-IS. TERRIFIC Huntley School District! Close to Parks, Shopping, Restaurants and 15 Minutes to Tollway!
Property Specifics
| Single Family | |
| — | |
| — | |
| 2000 | |
| Full | |
| PRINCETON | |
| No | |
| 0.27 |
| Mc Henry | |
| Summit Ridge | |
| — / Not Applicable | |
| None | |
| Public | |
| Public Sewer | |
| 10911242 | |
| 1814327024 |
Nearby Schools
| NAME: | DISTRICT: | DISTANCE: | |
|---|---|---|---|
|
Grade School
Martin Elementary School |
158 | — | |
|
Middle School
Marlowe Middle School |
158 | Not in DB | |
|
High School
Huntley High School |
158 | Not in DB | |
Property History
| DATE: | EVENT: | PRICE: | SOURCE: |
|---|---|---|---|
| 21 Jan, 2021 | Sold | $334,900 | MRED MLS |
| 8 Nov, 2020 | Under contract | $319,900 | MRED MLS |
| 5 Nov, 2020 | Listed for sale | $319,900 | MRED MLS |
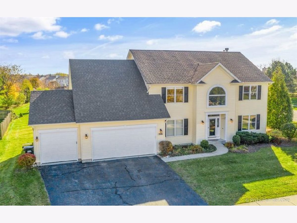
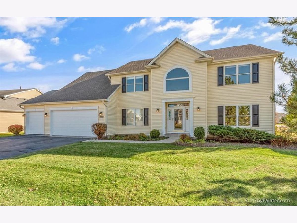
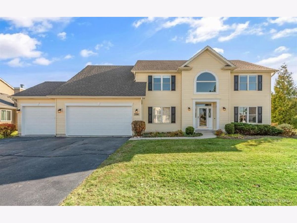
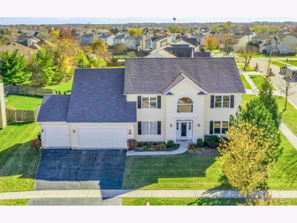
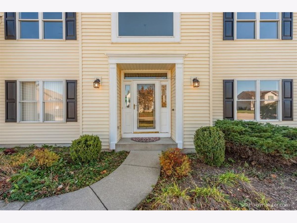
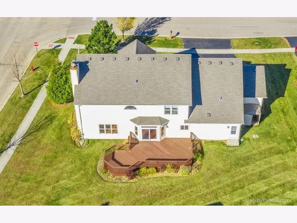
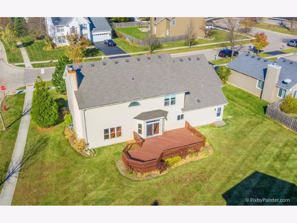
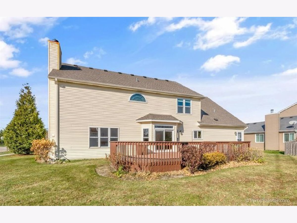
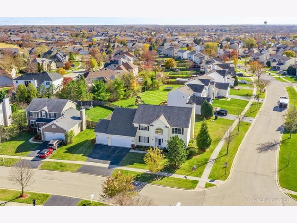
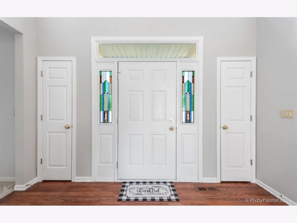
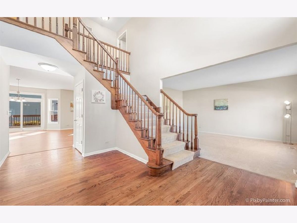
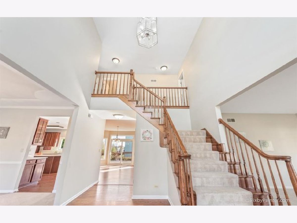
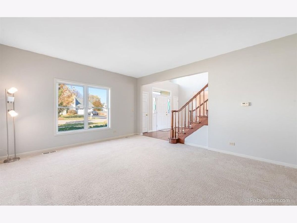
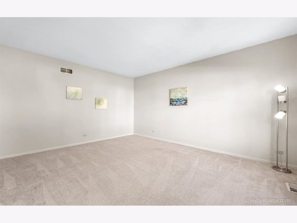
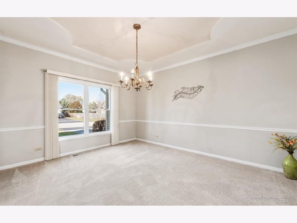
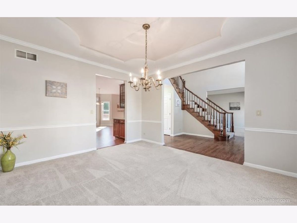
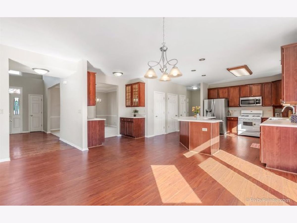
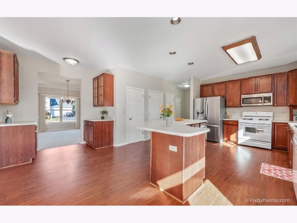
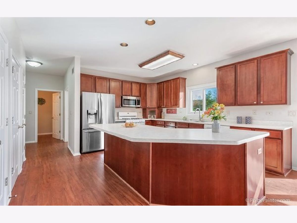
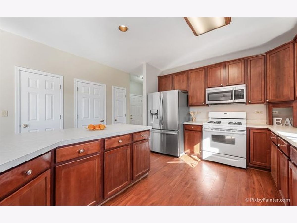
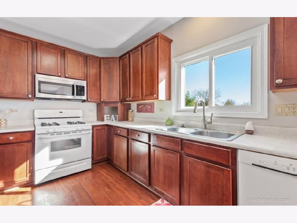
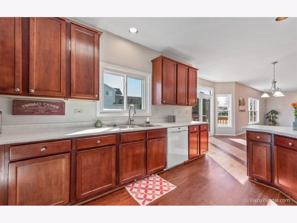
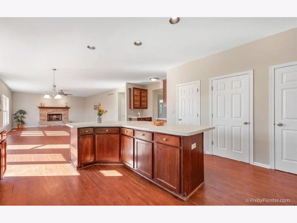
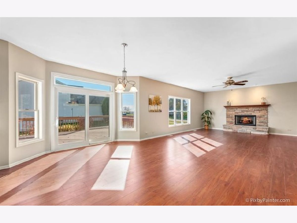
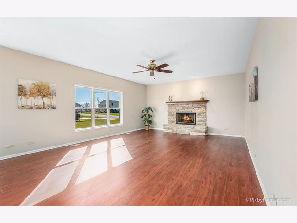
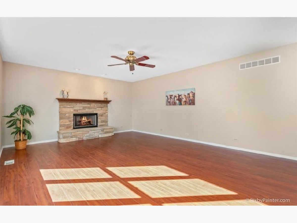
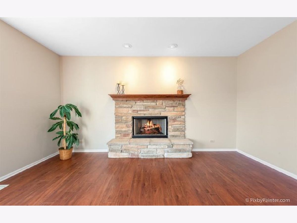
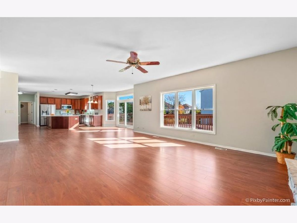
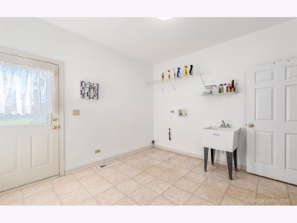
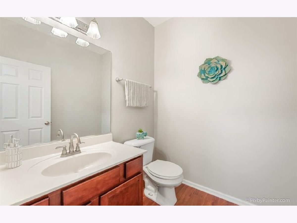
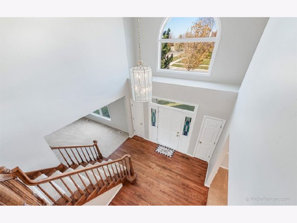
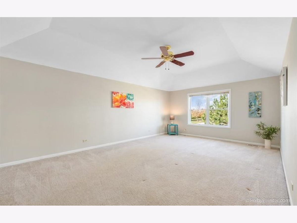
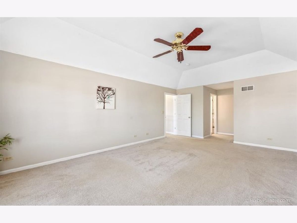
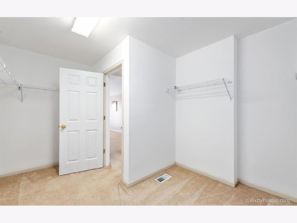
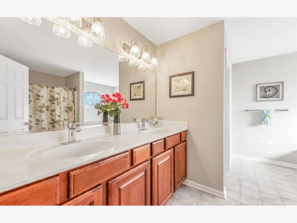
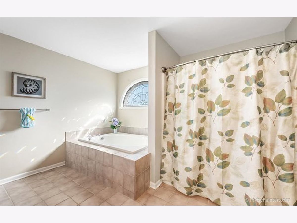
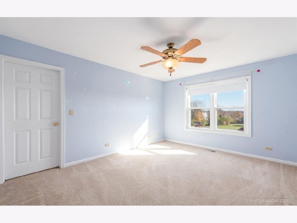
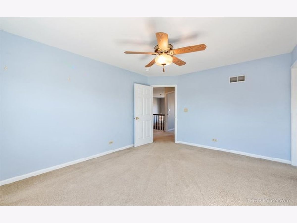
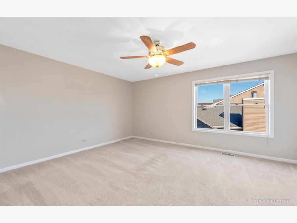
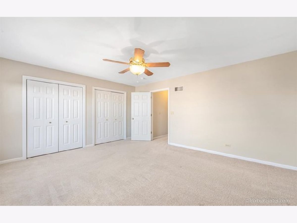
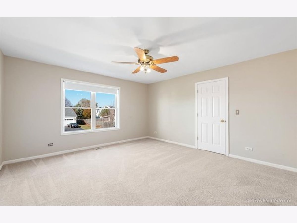
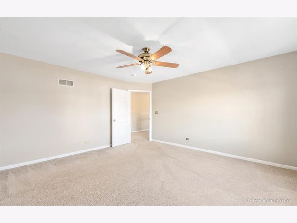
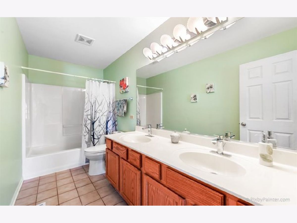
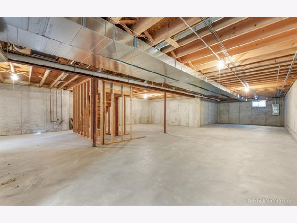
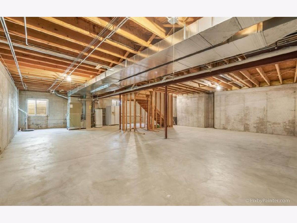
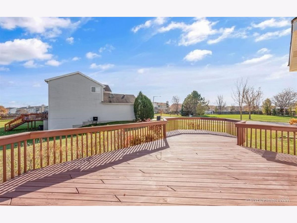
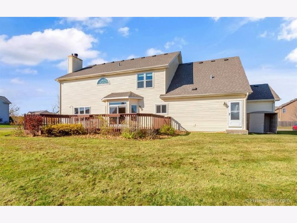
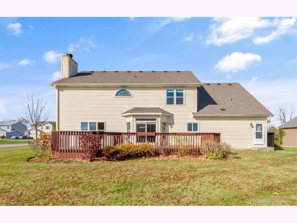
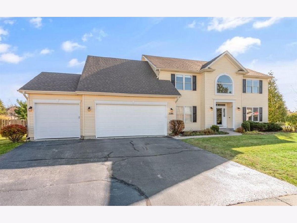
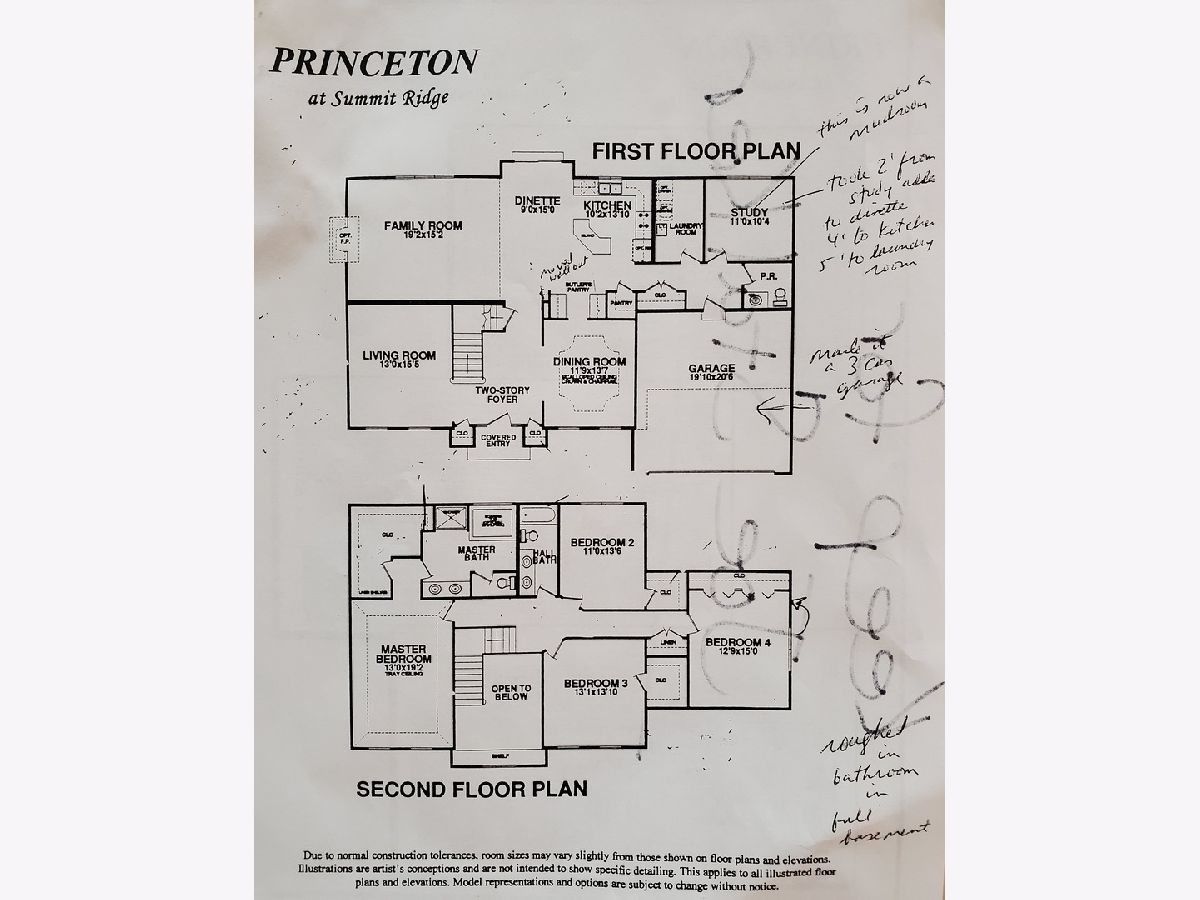
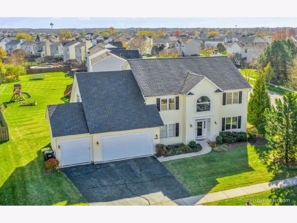
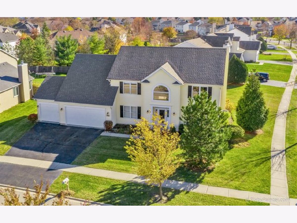
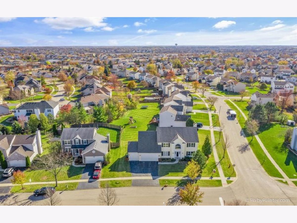
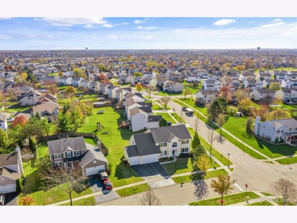
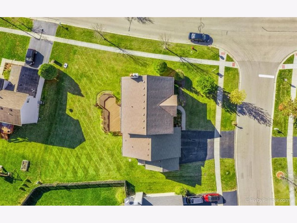
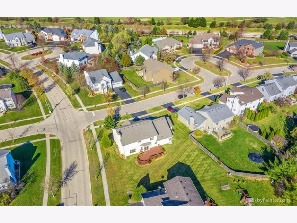
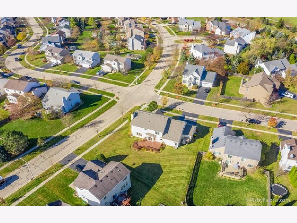
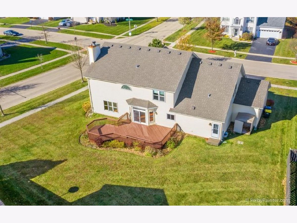
Room Specifics
Total Bedrooms: 4
Bedrooms Above Ground: 4
Bedrooms Below Ground: 0
Dimensions: —
Floor Type: Carpet
Dimensions: —
Floor Type: Carpet
Dimensions: —
Floor Type: Carpet
Full Bathrooms: 3
Bathroom Amenities: Separate Shower,Double Sink,Garden Tub,Soaking Tub
Bathroom in Basement: 0
Rooms: Eating Area,Foyer,Walk In Closet
Basement Description: Unfinished,Bathroom Rough-In,Egress Window,9 ft + pour,Concrete (Basement)
Other Specifics
| 3 | |
| Concrete Perimeter | |
| Asphalt | |
| Deck | |
| Corner Lot,Sidewalks,Streetlights | |
| 11749 | |
| — | |
| Full | |
| Hardwood Floors, First Floor Laundry, Walk-In Closet(s), Ceiling - 9 Foot, Open Floorplan, Some Carpeting, Some Window Treatmnt, Separate Dining Room | |
| Range, Microwave, Dishwasher, Refrigerator, Disposal, Gas Oven | |
| Not in DB | |
| Park, Curbs, Sidewalks, Street Lights, Street Paved | |
| — | |
| — | |
| Attached Fireplace Doors/Screen, Gas Log, Gas Starter |
Tax History
| Year | Property Taxes |
|---|---|
| 2021 | $8,266 |
Contact Agent
Nearby Similar Homes
Nearby Sold Comparables
Contact Agent
Listing Provided By
Keller Williams Success Realty


