33826 118th Street, Twin Lakes, Wisconsin 53181
$800,500
|
Sold
|
|
| Status: | Closed |
| Sqft: | 6,000 |
| Cost/Sqft: | $135 |
| Beds: | 4 |
| Baths: | 6 |
| Year Built: | 1998 |
| Property Taxes: | $7,323 |
| Days On Market: | 1599 |
| Lot Size: | 1,71 |
Description
View our 3D visual tour and walk through in real time from your smart device or pc!! Gorgeous executive home on dead end street looking for its new owner! Spacious open living space makes for perfect entertaining. Oak trim package w/ 4-piece crown molding, 6 panel doors & gleaming HW floors grace much of 1st flr and upstairs hallway. Custom kitchen cabinets, blue pearl granite counters, dbl oven, desk space, huge breakfast island w/ cooktop, massive W/I pantry/small appliance storage & more. 2-story great room w/ 21 ft ceilings, no-mess gas fireplace for cozy winters, custom window treatments & plush carpeting. Sep formal dine adjacent to kitchen & heated sunroom. Main floor laundry w/ utility sink, folding counter, clothes rack plus adjacent 1/2 bath. Office on main floor w/ built-ins & great views of wooded front yard. Master suite includes custom W/I closet unit, trayed ceilings, private bath w/ dual sinks, whirlpool tub, W/I shower. The grand staircase leading to 2nd flr is stunning w/ rought iron spindles. Split floor plan upstairs: 1 BR w/ private bath and loft on 1 side, 2 BRs w/ Jack/Jill bath on the other. All BRs have W/I closets & built-in desks. Finished basement includes a weight room, room for pool table & ping pong, bar/2nd kitchen, full bath, family room (makes a perfect theatre room), tons of storage & access to garage. Play basketball in the garage in winter w/ 4-car capacity, floor drains, hot/cold running water & 18 ft ceilings! Garage, sunroom & master bath floors are hot water heated. Dual HVAC systems & 400 amp service. Central vac throughout (including in the 41x26 garage), new H2O heater, fridge, washer/dryer, roof, gutters, leaf guards & well tank. Surround sound thru main & lower levels & inside garage. TVs & PCs hardwired in all BRs, sunroom, & exercise loft. Outdoor living is so picturesque w/ mature trees, brick-paver patio, tons of perennials, garden shed w/ 2-story workshop, storage, gas/electric. Too many upgrades to mention. You'll love living here! Contact us for a feature list!
Property Specifics
| Single Family | |
| — | |
| — | |
| 1998 | |
| — | |
| — | |
| No | |
| 1.71 |
| Other | |
| — | |
| 0 / Not Applicable | |
| — | |
| — | |
| — | |
| 11234516 | |
| 6041193520409 |
Nearby Schools
| NAME: | DISTRICT: | DISTANCE: | |
|---|---|---|---|
|
Grade School
Randall |
— | ||
|
Middle School
Randall |
Not in DB | ||
|
High School
Wilmot |
Not in DB | ||
Property History
| DATE: | EVENT: | PRICE: | SOURCE: |
|---|---|---|---|
| 19 Apr, 2022 | Sold | $800,500 | MRED MLS |
| 6 Mar, 2022 | Under contract | $810,000 | MRED MLS |
| — | Last price change | $825,000 | MRED MLS |
| 30 Sep, 2021 | Listed for sale | $950,000 | MRED MLS |
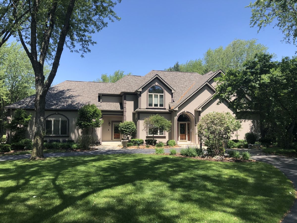
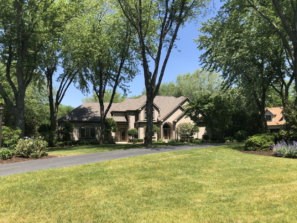
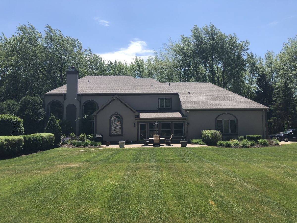
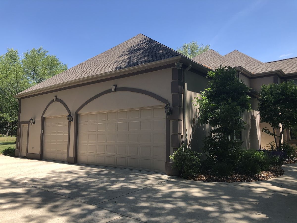
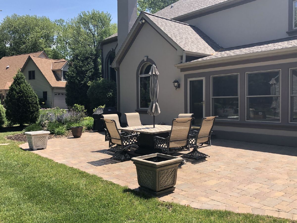
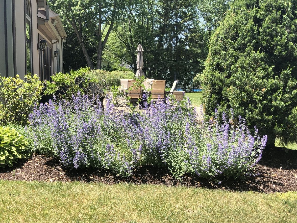
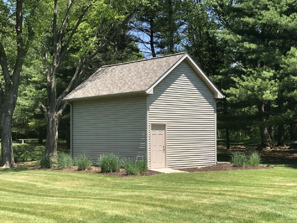
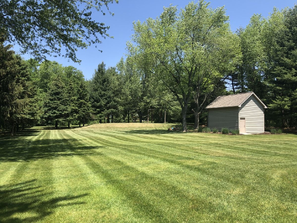
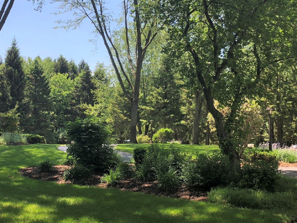
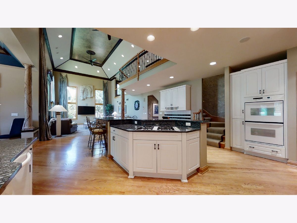
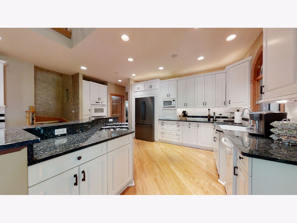
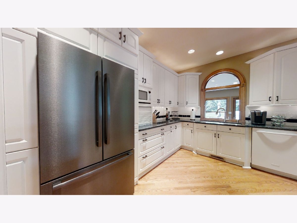
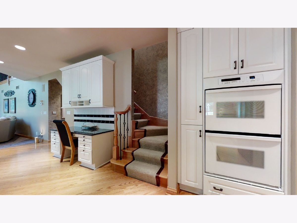
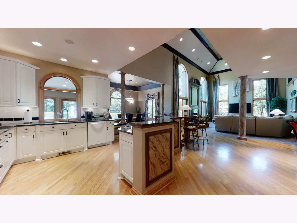
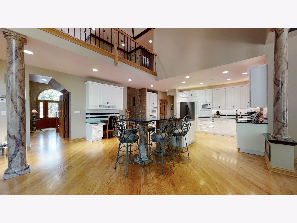
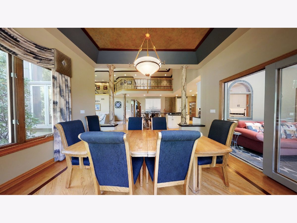
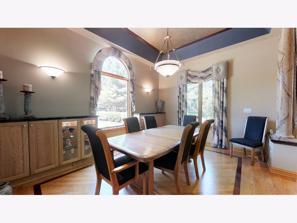
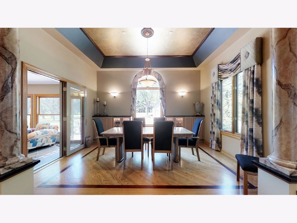
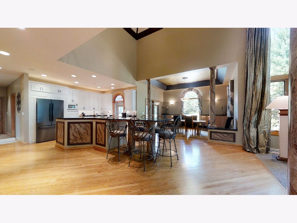
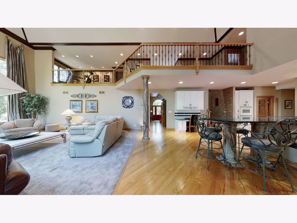
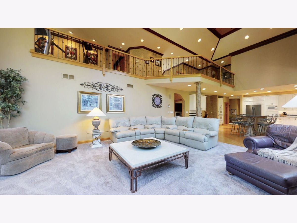
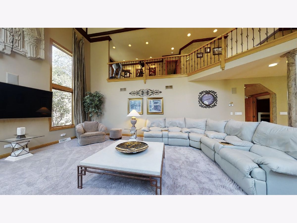
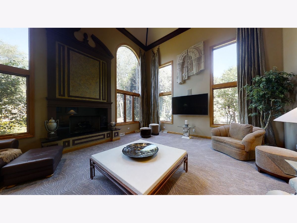
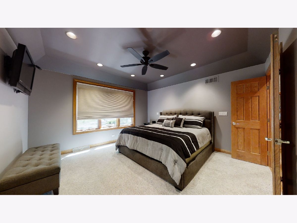
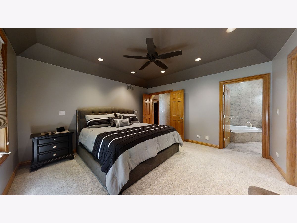
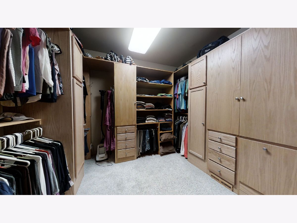
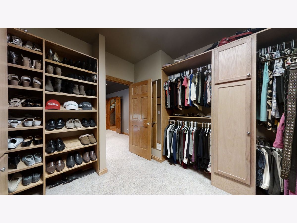
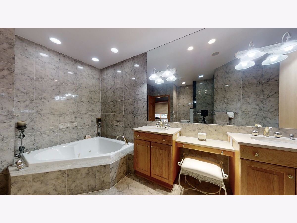
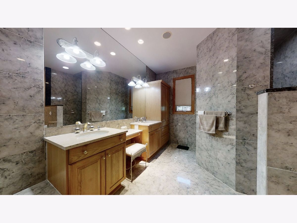
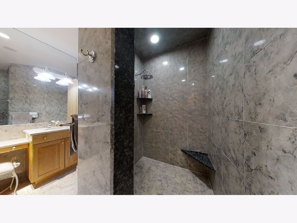
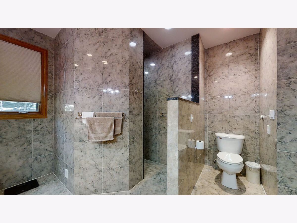
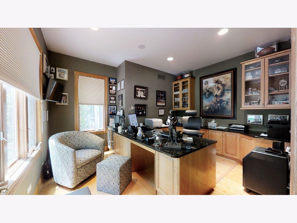
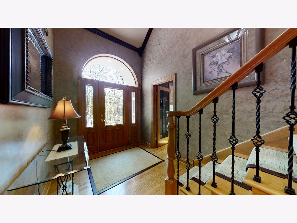
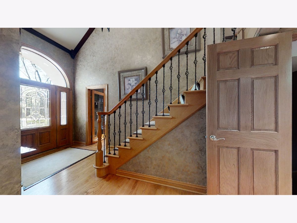
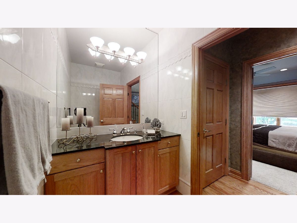
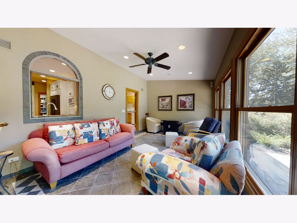
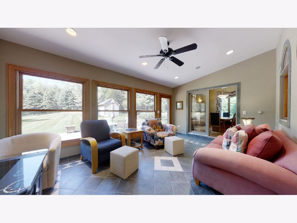
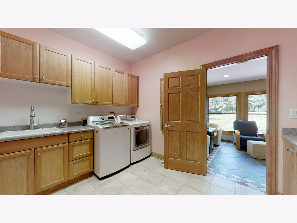
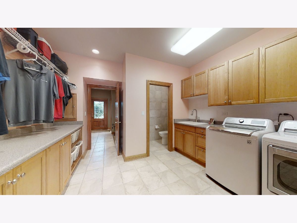
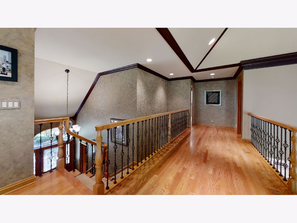
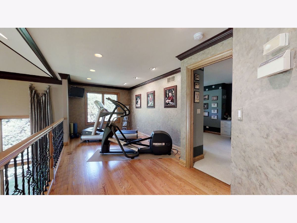
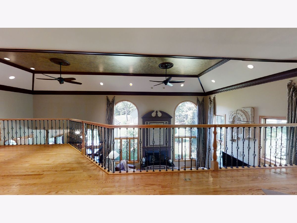
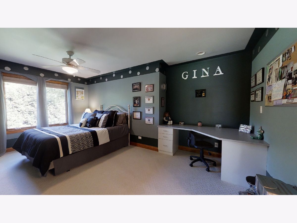
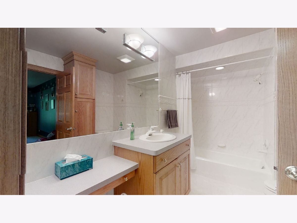
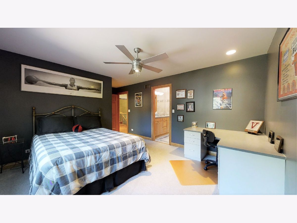
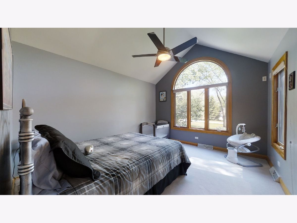
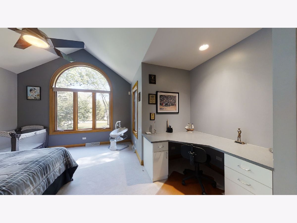
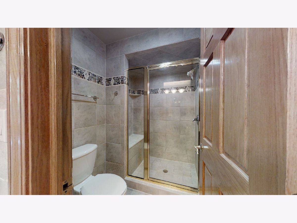
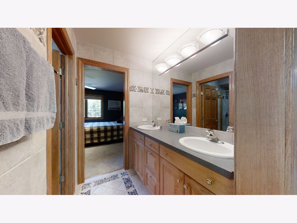
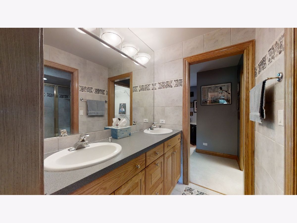
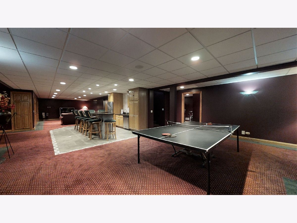
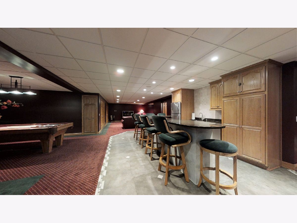
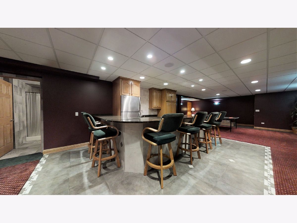
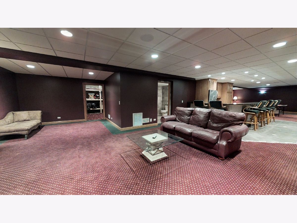
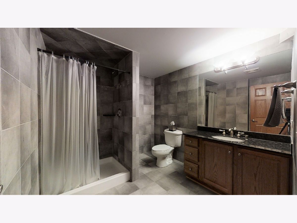
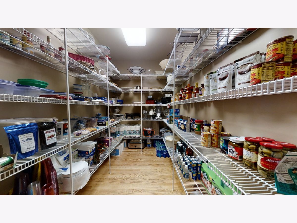
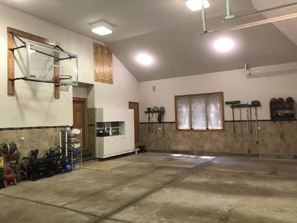
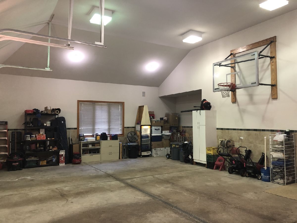
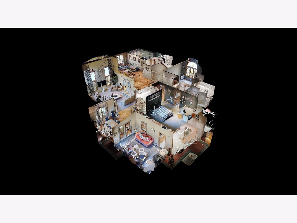
Room Specifics
Total Bedrooms: 4
Bedrooms Above Ground: 4
Bedrooms Below Ground: 0
Dimensions: —
Floor Type: —
Dimensions: —
Floor Type: —
Dimensions: —
Floor Type: —
Full Bathrooms: 6
Bathroom Amenities: Separate Shower,Double Sink
Bathroom in Basement: 1
Rooms: —
Basement Description: Finished,Concrete (Basement),Rec/Family Area
Other Specifics
| 4 | |
| — | |
| Asphalt,Concrete,Circular | |
| — | |
| — | |
| 141X469X167X470 | |
| — | |
| — | |
| — | |
| — | |
| Not in DB | |
| — | |
| — | |
| — | |
| — |
Tax History
| Year | Property Taxes |
|---|---|
| 2022 | $7,323 |
Contact Agent
Nearby Similar Homes
Nearby Sold Comparables
Contact Agent
Listing Provided By
RE/MAX Advantage Realty



