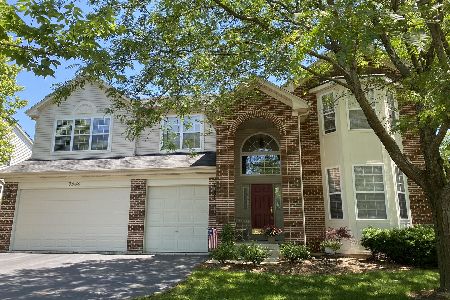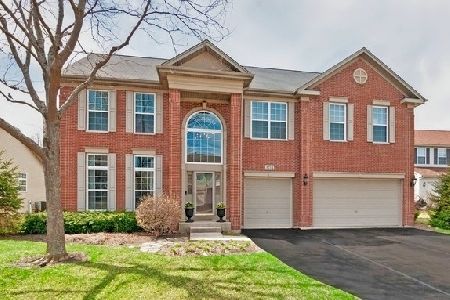3384 Hillcrest Road, Geneva, Illinois 60134
$405,000
|
Sold
|
|
| Status: | Closed |
| Sqft: | 3,231 |
| Cost/Sqft: | $127 |
| Beds: | 4 |
| Baths: | 3 |
| Year Built: | 2001 |
| Property Taxes: | $11,548 |
| Days On Market: | 3625 |
| Lot Size: | 0,23 |
Description
Popular Fisher Farms 4 BR/2.5 BA two-story just minutes from outstanding schools, amenities, healthcare and fitness facilities and the Metra. Brick paver front walkway and brick paver tiered patio. Updates include a new AC, newer furnace and roof. The 2-story foyer with hardwood floor features an arched niche and several rooms have arched openings. Gracious living room, den, dining room, 2-story family room with fireplace and built-in entertainment center, gourmet kitchen, powder room and laundry/mudroom complete the main floor. The gracefully curved stairway leads to a hallway overlooking the family room and foyer and continues to the second floor bedrooms. A step-down master suite includes luxury bath and large walk-in closet. Bedrooms 2-4 and a hall bath with double-vanity complete the second floor. The unfinished basement has plenty of potential for additional living/entertaining space, offers a rough-in for bath and great storage.
Property Specifics
| Single Family | |
| — | |
| — | |
| 2001 | |
| Full | |
| WEXFORD | |
| No | |
| 0.23 |
| Kane | |
| Fisher Farms | |
| 72 / Annual | |
| None | |
| Public | |
| Public Sewer | |
| 09154253 | |
| 1205131015 |
Nearby Schools
| NAME: | DISTRICT: | DISTANCE: | |
|---|---|---|---|
|
Grade School
Heartland Elementary School |
304 | — | |
|
Middle School
Geneva Middle School |
304 | Not in DB | |
|
High School
Geneva Community High School |
304 | Not in DB | |
Property History
| DATE: | EVENT: | PRICE: | SOURCE: |
|---|---|---|---|
| 6 Jun, 2016 | Sold | $405,000 | MRED MLS |
| 19 Apr, 2016 | Under contract | $409,900 | MRED MLS |
| — | Last price change | $414,900 | MRED MLS |
| 2 Mar, 2016 | Listed for sale | $414,900 | MRED MLS |
Room Specifics
Total Bedrooms: 4
Bedrooms Above Ground: 4
Bedrooms Below Ground: 0
Dimensions: —
Floor Type: Carpet
Dimensions: —
Floor Type: Carpet
Dimensions: —
Floor Type: Carpet
Full Bathrooms: 3
Bathroom Amenities: Whirlpool,Separate Shower,Double Sink
Bathroom in Basement: 0
Rooms: Den
Basement Description: Unfinished,Bathroom Rough-In
Other Specifics
| 3 | |
| Concrete Perimeter | |
| Asphalt | |
| Brick Paver Patio, Storms/Screens | |
| Landscaped | |
| 74X135X77X137 | |
| Unfinished | |
| Full | |
| Vaulted/Cathedral Ceilings, Hardwood Floors, First Floor Laundry | |
| Range, Microwave, Dishwasher, Refrigerator, Washer, Dryer, Disposal, Stainless Steel Appliance(s) | |
| Not in DB | |
| Sidewalks, Street Lights, Street Paved | |
| — | |
| — | |
| Gas Log, Gas Starter |
Tax History
| Year | Property Taxes |
|---|---|
| 2016 | $11,548 |
Contact Agent
Nearby Similar Homes
Nearby Sold Comparables
Contact Agent
Listing Provided By
RE/MAX All Pro









