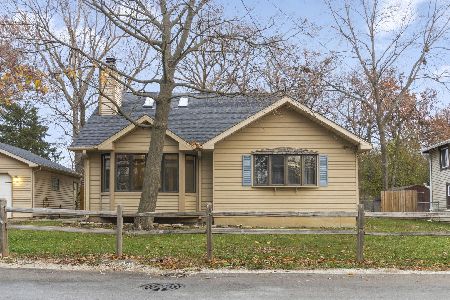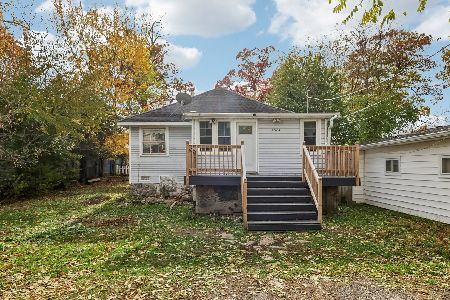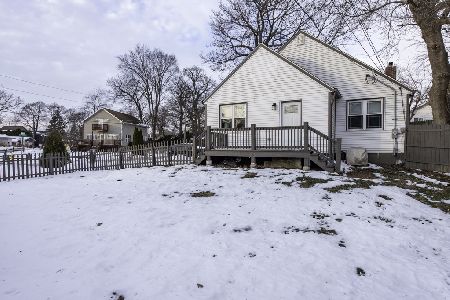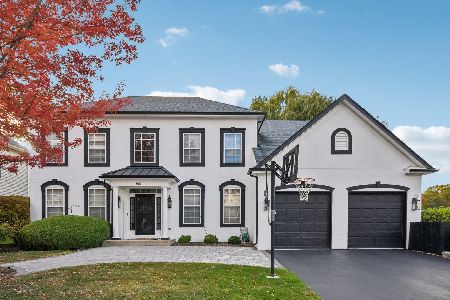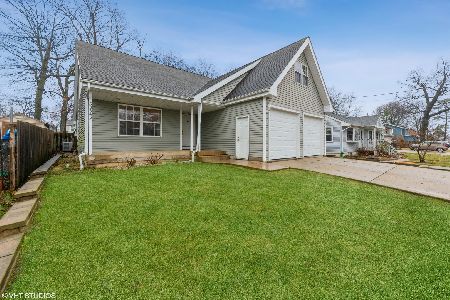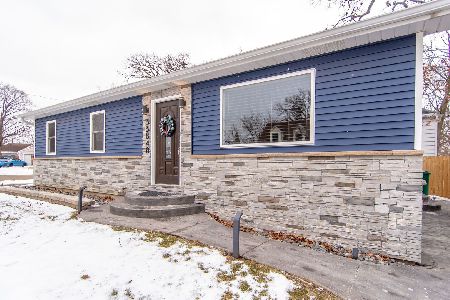33843 2nd Street, Grayslake, Illinois 60030
$420,000
|
Sold
|
|
| Status: | Closed |
| Sqft: | 2,234 |
| Cost/Sqft: | $179 |
| Beds: | 4 |
| Baths: | 3 |
| Year Built: | 2005 |
| Property Taxes: | $11,552 |
| Days On Market: | 262 |
| Lot Size: | 0,13 |
Description
Discover this beautifully crafted 4br 2.5ba custom home, built in 2005, located just steps from the serene waters of Gages Lake. Situated in the desirable Allen Farm neighborhood of Grayslake, this residence offers lake rights and access to a private pier, perfect for launching your boat or jet skis on this motorboat-friendly lake! Upon entering, you are welcomed by a spacious living space/dining room featuring setting a warm and inviting tone. Adjacent to the dining area is a convenient home office, ideal for remote work or study. The heart of the home is the gourmet kitchen, boasting granite countertops, stainless steel appliances, and ample space for gatherings. Enjoy tranquil lake views directly from the kitchen window. The kitchen seamlessly flows into a spacious family room with soaring ceilings and a cozy fireplace, creating an ideal space for relaxation and entertaining. The main-floor primary suite serves as a luxurious retreat, offering direct access to the four-seasons room equipped with a newer hot tub. The suite includes a spa-inspired bathroom and a generous walk-in closet. Upstairs, you will find two sizable bedrooms with walk-in closets and a versatile 12x28 bonus room, suitable as a fourth bedroom, playroom, or media space. Step outside to a fenced backyard oasis featuring a composite deck, perfect for hosting gatherings or enjoying peaceful evenings. The front porch provides a picturesque setting to witness stunning sunsets, enhancing the home's charm. Additional features include an oversized 2.5-car garage with 240v electrical service and an epoxy-coated floor, offering ample space for storage or a workshop. Located just minutes from downtown Grayslake, you will have convenient access to community events, dining, boutique shopping, and more. This home is more than a residence; it is a lifestyle. This one won't last some come snatch it before it's gone!
Property Specifics
| Single Family | |
| — | |
| — | |
| 2005 | |
| — | |
| — | |
| No | |
| 0.13 |
| Lake | |
| — | |
| — / Not Applicable | |
| — | |
| — | |
| — | |
| 12362141 | |
| 07301070020000 |
Nearby Schools
| NAME: | DISTRICT: | DISTANCE: | |
|---|---|---|---|
|
Grade School
Woodland Elementary School |
50 | — | |
|
Middle School
Woodland Middle School |
50 | Not in DB | |
|
High School
Warren Township High School |
121 | Not in DB | |
Property History
| DATE: | EVENT: | PRICE: | SOURCE: |
|---|---|---|---|
| 10 Mar, 2023 | Sold | $328,500 | MRED MLS |
| 31 Jan, 2023 | Under contract | $320,000 | MRED MLS |
| 11 Jan, 2023 | Listed for sale | $320,000 | MRED MLS |
| 5 Jun, 2025 | Sold | $420,000 | MRED MLS |
| 16 May, 2025 | Under contract | $399,000 | MRED MLS |
| 12 May, 2025 | Listed for sale | $399,000 | MRED MLS |
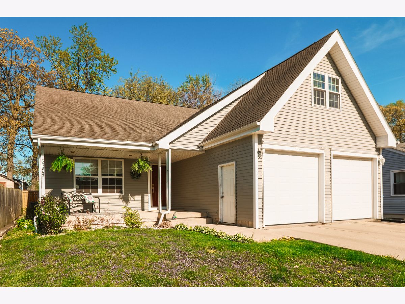
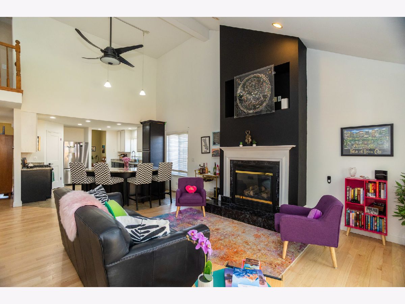
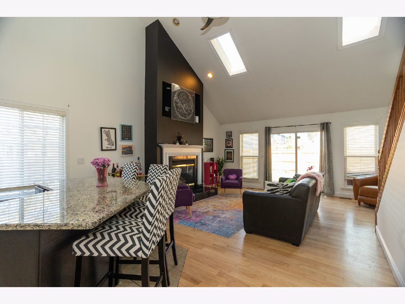
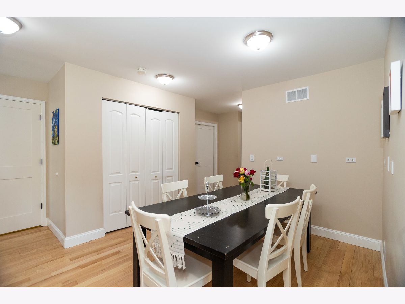
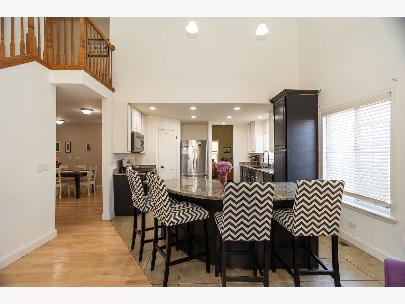
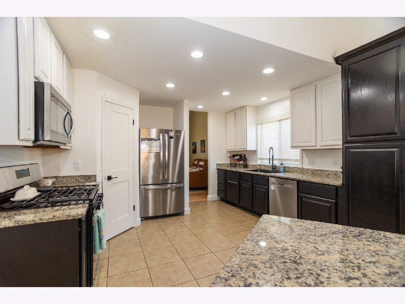
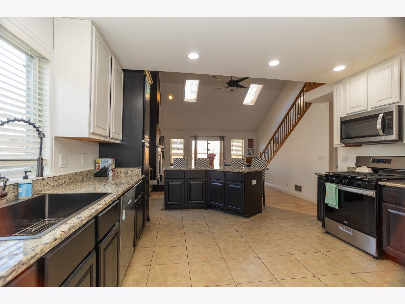
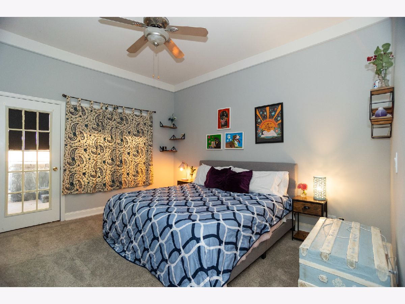
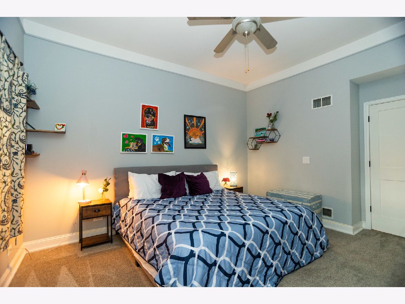
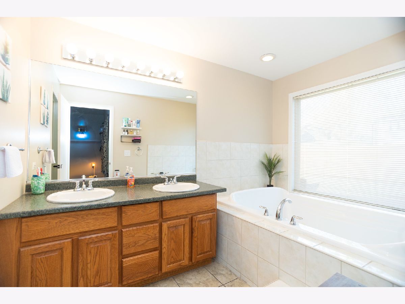
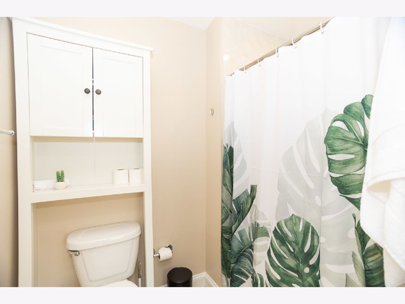
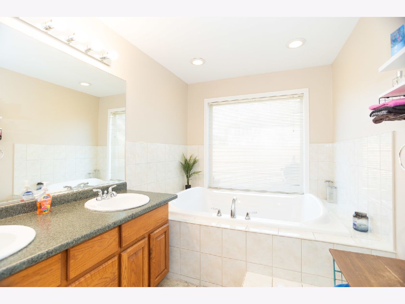
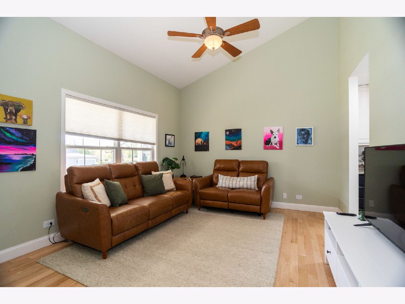
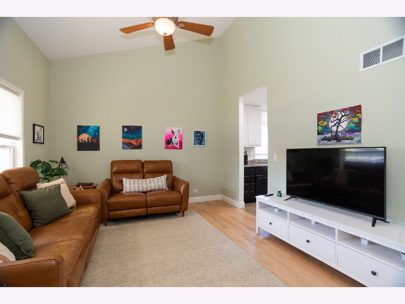
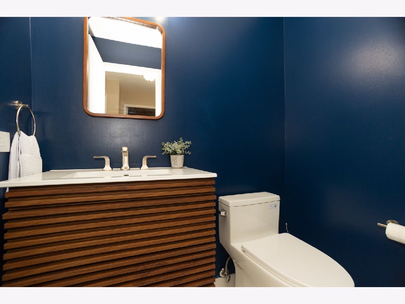
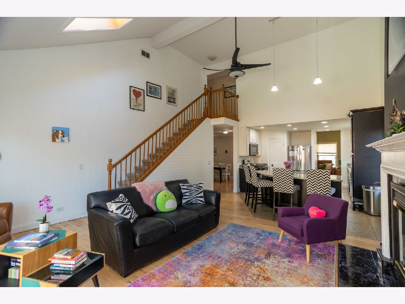
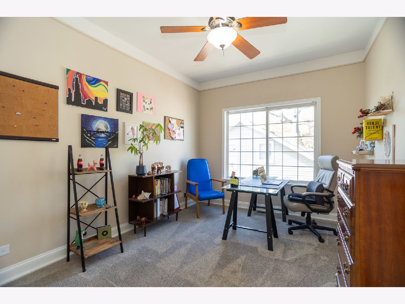
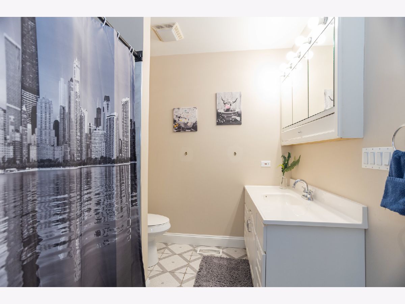
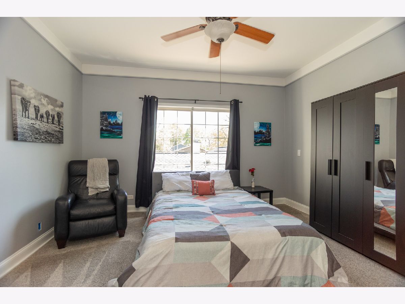
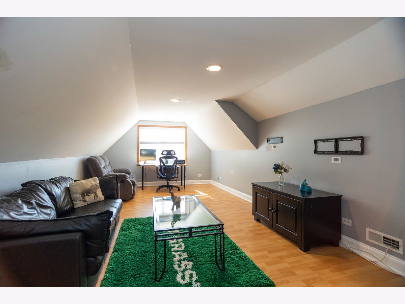
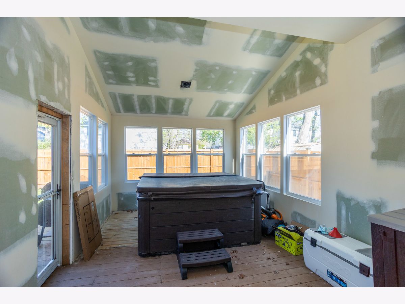
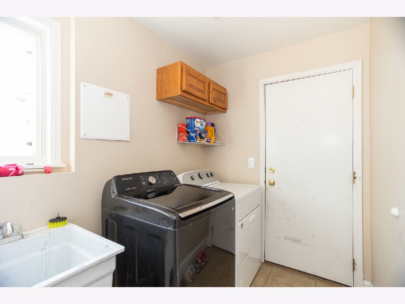
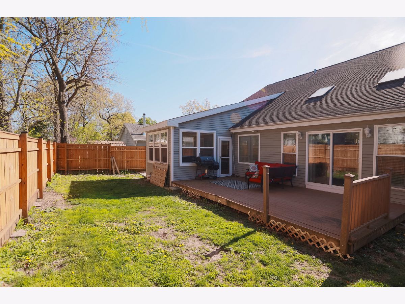
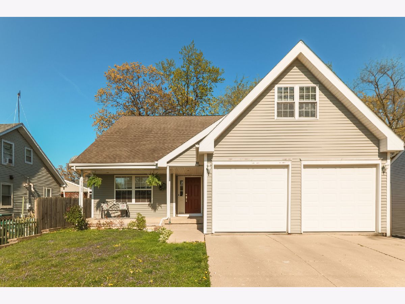
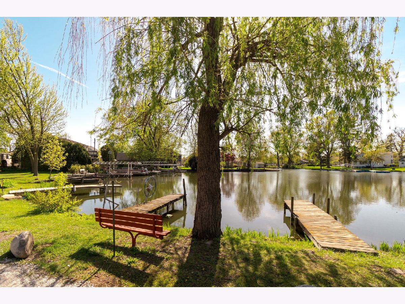
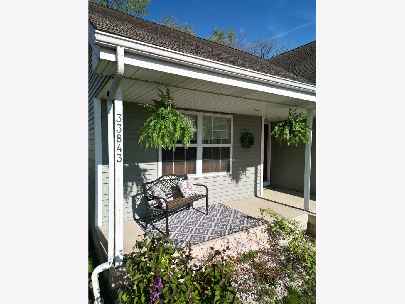
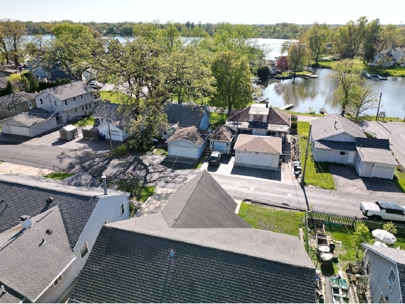
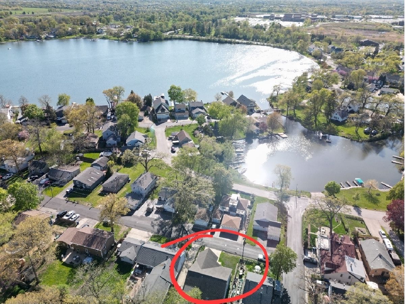
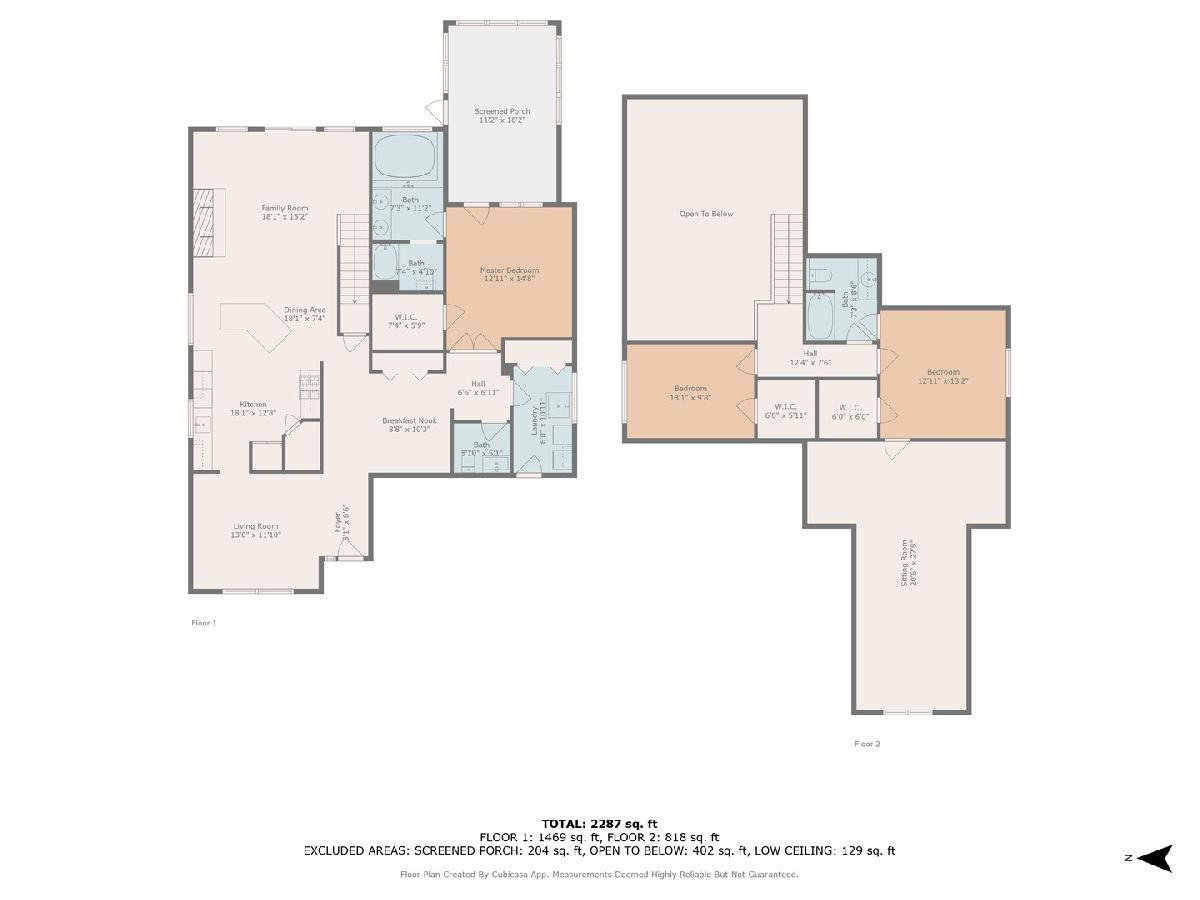
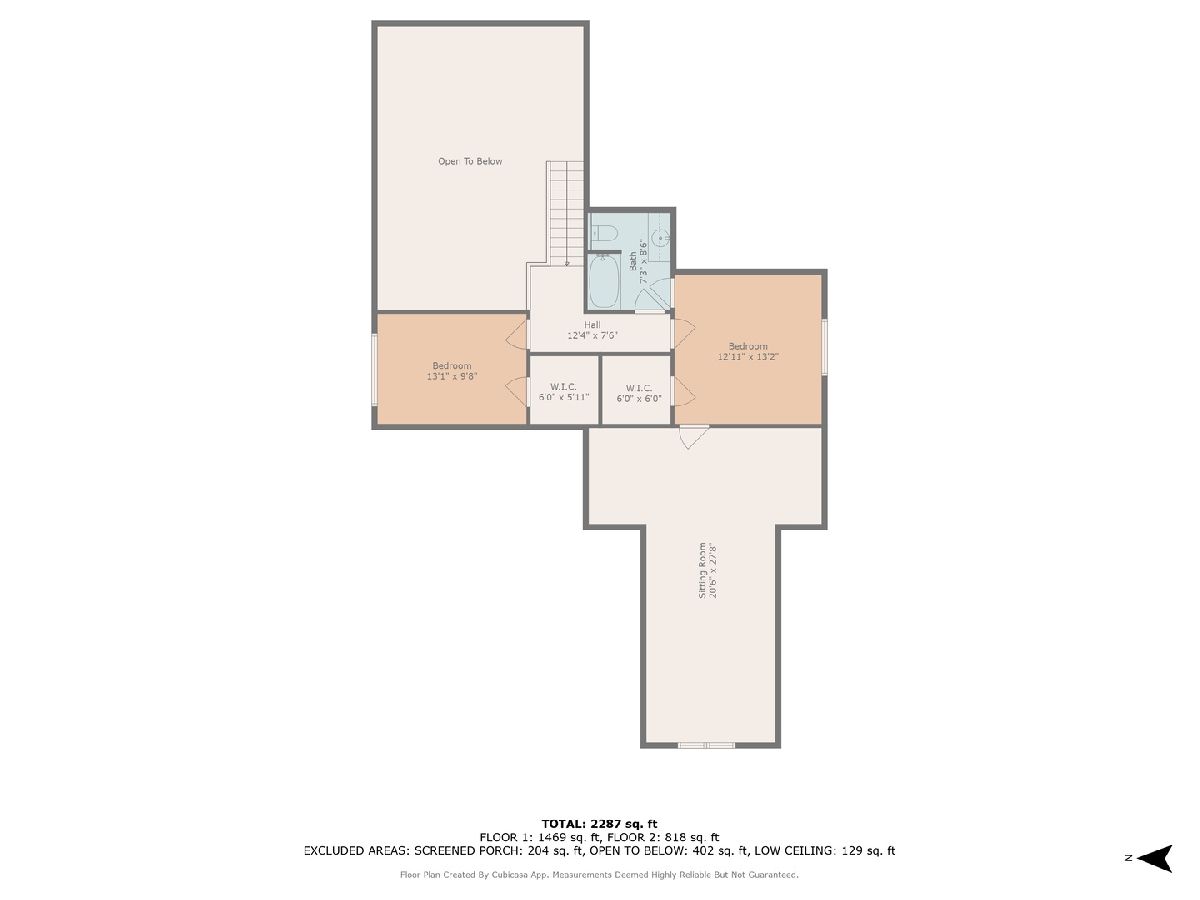
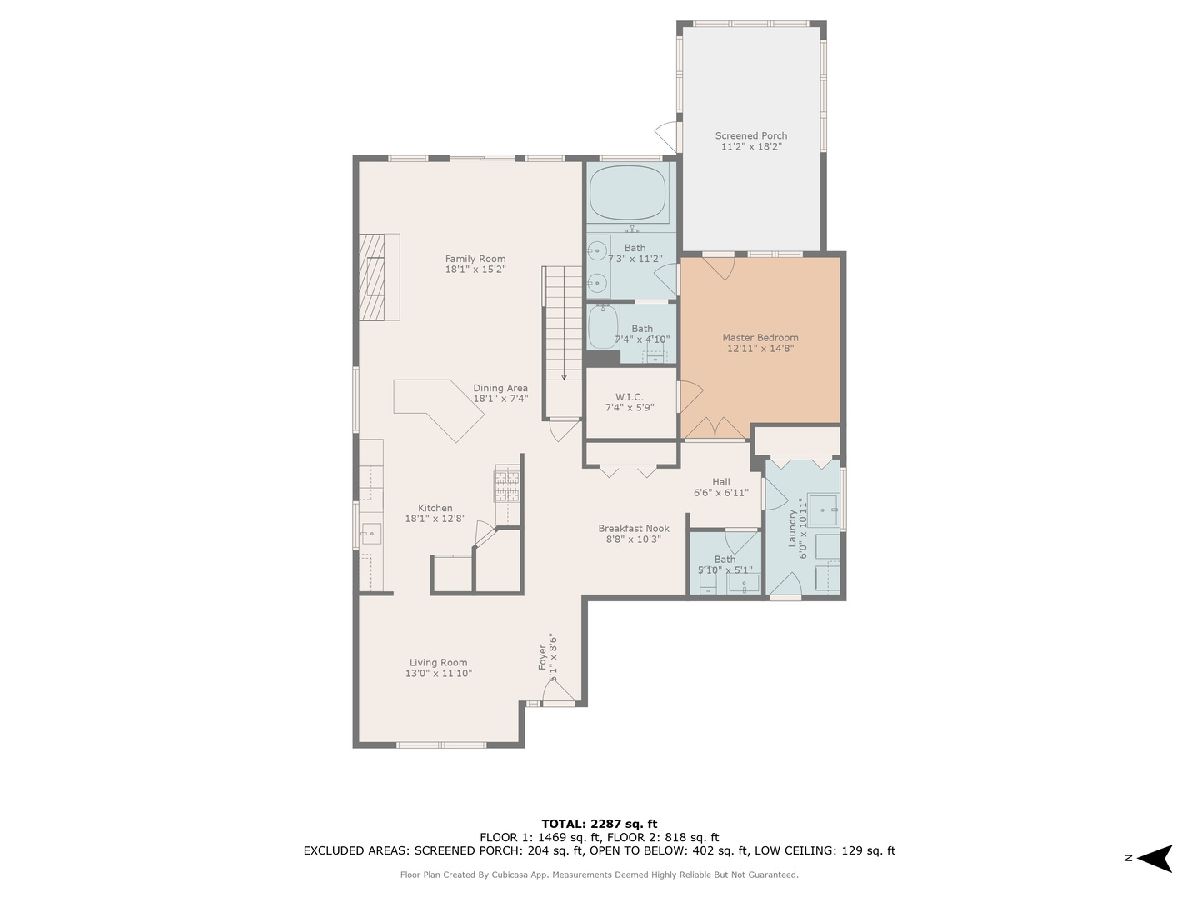
Room Specifics
Total Bedrooms: 4
Bedrooms Above Ground: 4
Bedrooms Below Ground: 0
Dimensions: —
Floor Type: —
Dimensions: —
Floor Type: —
Dimensions: —
Floor Type: —
Full Bathrooms: 3
Bathroom Amenities: —
Bathroom in Basement: 0
Rooms: —
Basement Description: —
Other Specifics
| 2.5 | |
| — | |
| — | |
| — | |
| — | |
| 50 X 115 | |
| Pull Down Stair | |
| — | |
| — | |
| — | |
| Not in DB | |
| — | |
| — | |
| — | |
| — |
Tax History
| Year | Property Taxes |
|---|---|
| 2023 | $8,196 |
| 2025 | $11,552 |
Contact Agent
Nearby Similar Homes
Nearby Sold Comparables
Contact Agent
Listing Provided By
Berkshire Hathaway HomeServices Chicago

