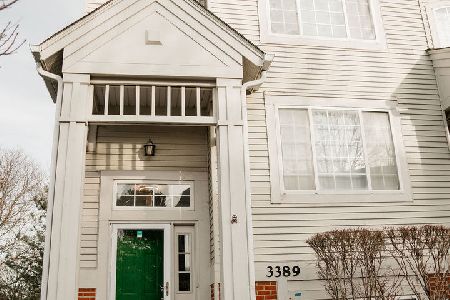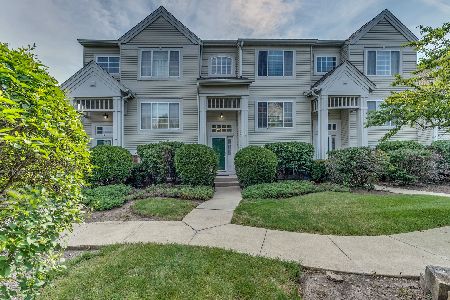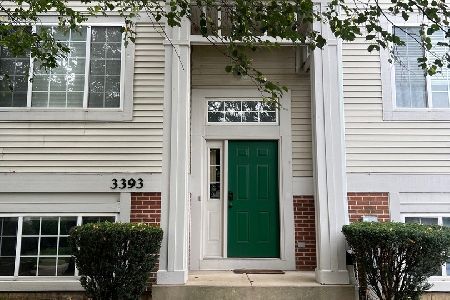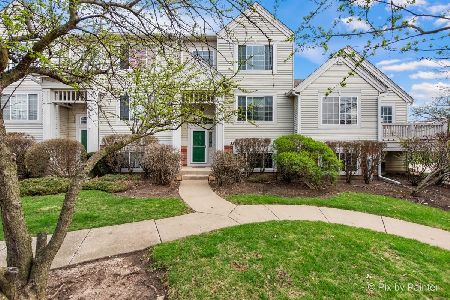3389 Ravinia Circle, Aurora, Illinois 60504
$228,000
|
Sold
|
|
| Status: | Closed |
| Sqft: | 1,806 |
| Cost/Sqft: | $122 |
| Beds: | 3 |
| Baths: | 3 |
| Year Built: | 1996 |
| Property Taxes: | $4,759 |
| Days On Market: | 1558 |
| Lot Size: | 0,00 |
Description
Beautiful and Spectacular! 3 Bedroom 2.5 Bath end unit in Ogden Pointe! Very nicely maintained! Indian Prairie School District 204. Large Main Level Living Area has Beautiful Engineered Hardwood Floors, New Stainless Steel Oven and Hood. Plus Stainless Steel Refrigerator and Dishwasher in the kitchen that opens to a large Dining area and Living Room. Three Bedrooms upstairs including a great Master bedroom with private bath and walk-in closet. The Two additional bedrooms and a second full bathroom complete the 2nd floor. New Roof and gutters in 2020! Nice 1st floor laundry room. All appliances stay. Balcony off the Kitchen. Beautiful family area in the finished lower level. Great Location that is near everything! Come and take a look! You won't be disappointed!
Property Specifics
| Condos/Townhomes | |
| 3 | |
| — | |
| 1996 | |
| Partial,English | |
| — | |
| No | |
| — |
| Du Page | |
| Ogden Pointe | |
| 280 / Monthly | |
| Insurance,Exterior Maintenance,Lawn Care,Snow Removal | |
| Public | |
| Public Sewer | |
| 11248010 | |
| 0729419028 |
Nearby Schools
| NAME: | DISTRICT: | DISTANCE: | |
|---|---|---|---|
|
Grade School
Mccarty Elementary School |
204 | — | |
|
Middle School
Still Middle School |
204 | Not in DB | |
|
High School
Waubonsie Valley High School |
204 | Not in DB | |
Property History
| DATE: | EVENT: | PRICE: | SOURCE: |
|---|---|---|---|
| 2 May, 2008 | Sold | $191,900 | MRED MLS |
| 2 Apr, 2008 | Under contract | $199,900 | MRED MLS |
| 2 Mar, 2008 | Listed for sale | $199,900 | MRED MLS |
| 15 Apr, 2016 | Sold | $177,000 | MRED MLS |
| 19 Feb, 2016 | Under contract | $179,900 | MRED MLS |
| 2 Feb, 2016 | Listed for sale | $179,900 | MRED MLS |
| 9 Dec, 2021 | Sold | $228,000 | MRED MLS |
| 19 Oct, 2021 | Under contract | $219,900 | MRED MLS |
| 15 Oct, 2021 | Listed for sale | $219,900 | MRED MLS |
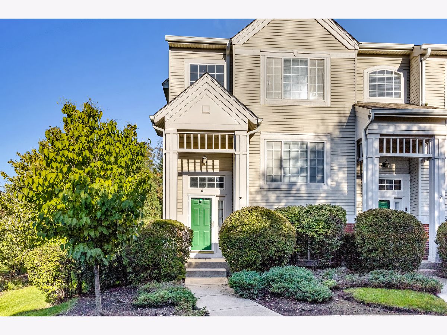
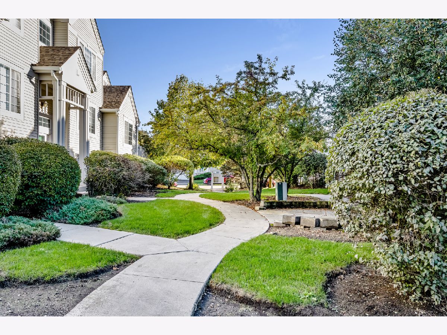
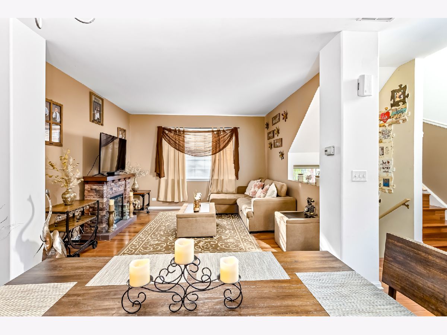
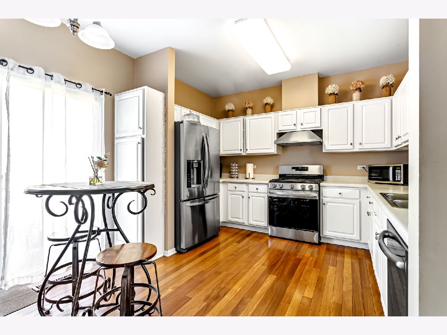
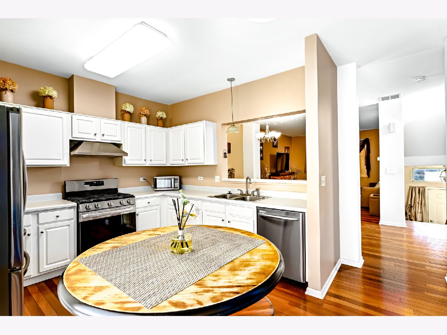
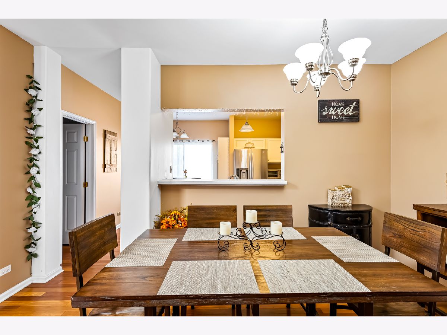
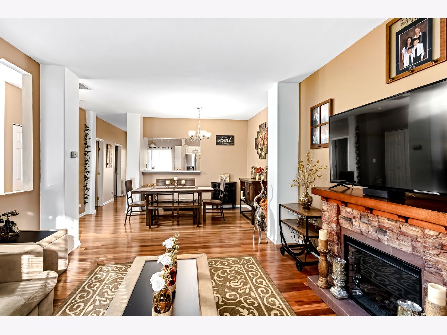
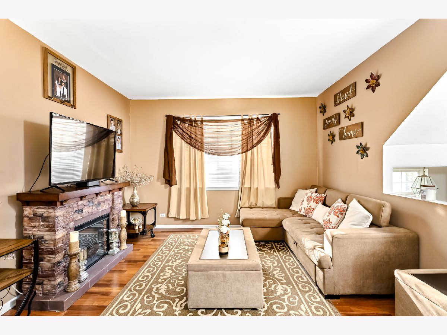
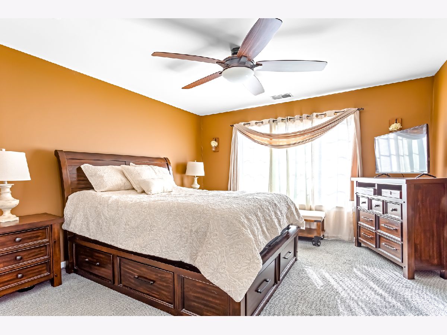
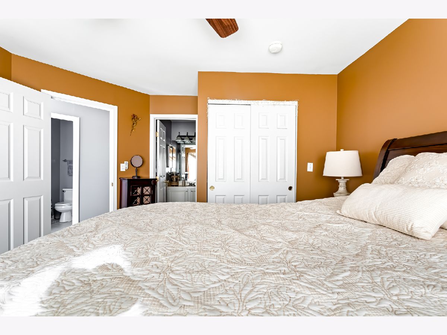
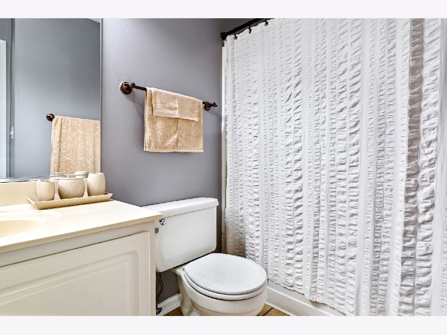
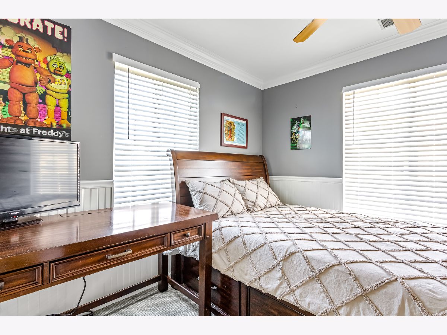
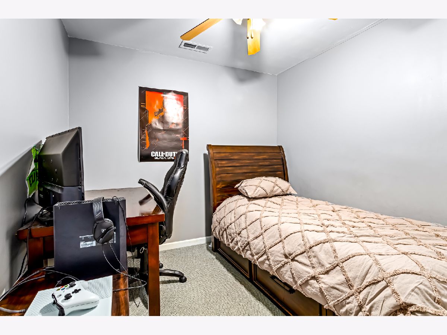
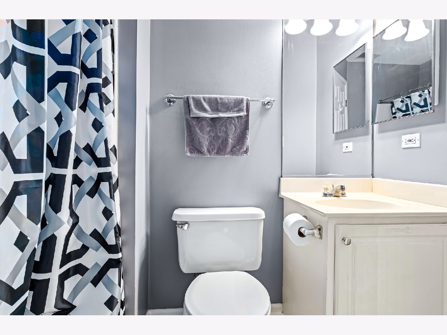
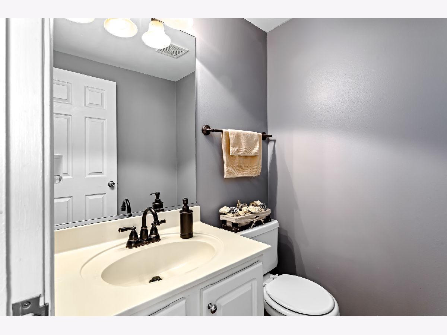
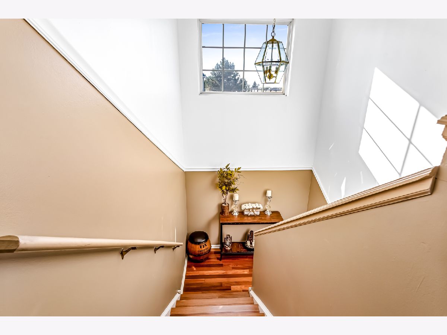
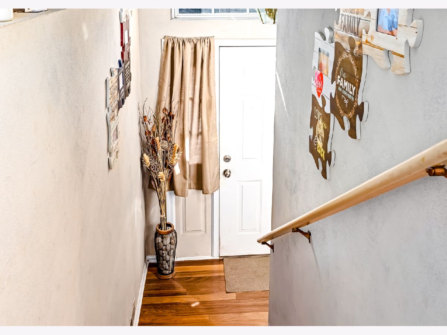
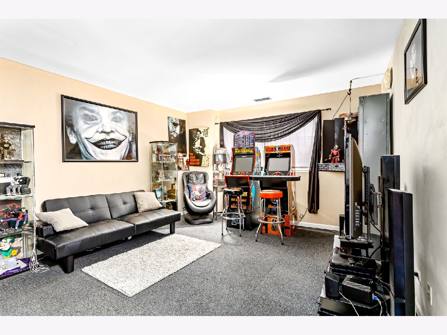
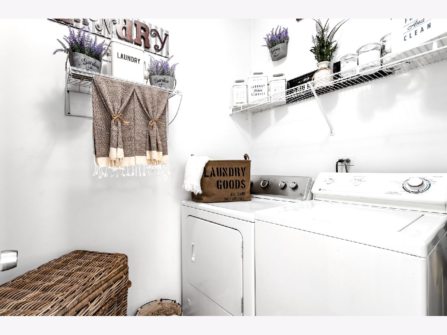
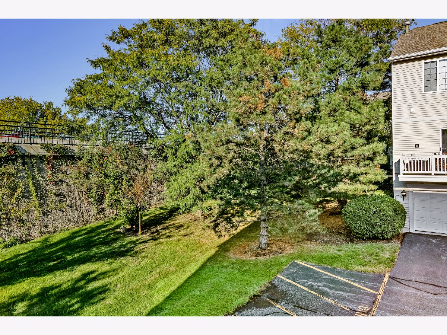
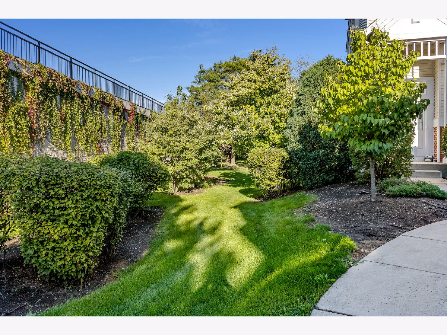
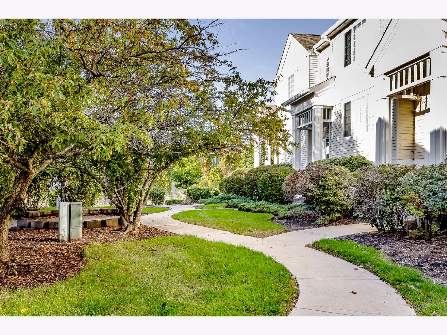
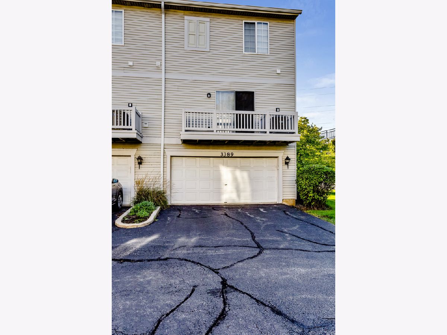
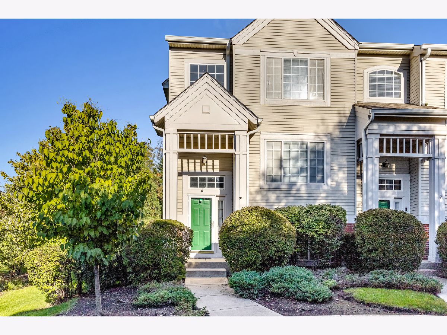
Room Specifics
Total Bedrooms: 3
Bedrooms Above Ground: 3
Bedrooms Below Ground: 0
Dimensions: —
Floor Type: Carpet
Dimensions: —
Floor Type: Carpet
Full Bathrooms: 3
Bathroom Amenities: —
Bathroom in Basement: 0
Rooms: No additional rooms
Basement Description: Finished
Other Specifics
| 2 | |
| — | |
| Asphalt,Shared | |
| Balcony, Storms/Screens, End Unit | |
| Common Grounds | |
| COMMON | |
| — | |
| Full | |
| Hardwood Floors, First Floor Laundry, Laundry Hook-Up in Unit | |
| Range, Dishwasher, Refrigerator, Washer, Dryer, Disposal | |
| Not in DB | |
| — | |
| — | |
| — | |
| — |
Tax History
| Year | Property Taxes |
|---|---|
| 2008 | $3,860 |
| 2016 | $3,867 |
| 2021 | $4,759 |
Contact Agent
Nearby Similar Homes
Nearby Sold Comparables
Contact Agent
Listing Provided By
RE/MAX IMPACT

