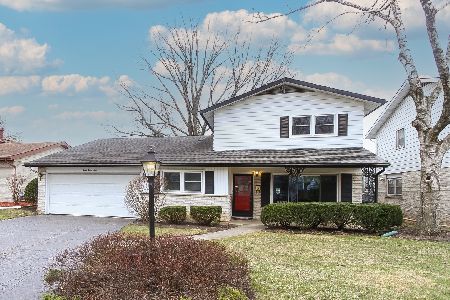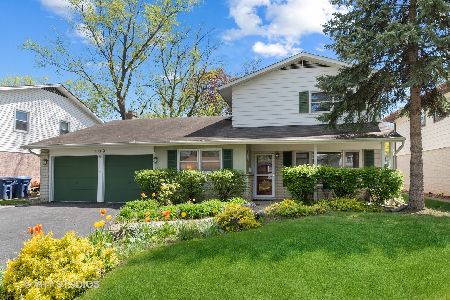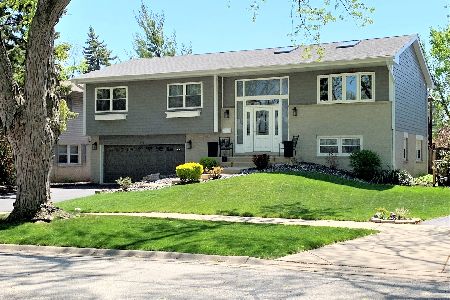339 Bennett Lane, Des Plaines, Illinois 60016
$459,000
|
Sold
|
|
| Status: | Closed |
| Sqft: | 0 |
| Cost/Sqft: | — |
| Beds: | 4 |
| Baths: | 3 |
| Year Built: | 1963 |
| Property Taxes: | $6,543 |
| Days On Market: | 997 |
| Lot Size: | 0,16 |
Description
If you love natural lighting this is the house for you! Notice the smile on your face when you walk through the front door of this house. A beautiful double staircase that leads up to a spacious living room lit up by a huge 9 ft wide patio door is what you are greeted by. Down through the central staircase is a 370 square foot family room and another huge patio door giving access to the back yard. The family room has a real wood burning fireplace and a recent refreshed flooring. On this level is also a large bedroom with a closet, classically styled half bath, laundry room, and finally the spacious 27X18 attached garage (a tool lovers paradise). Up the left hand staircase leads to the spacious dining room and kitchen. The kitchen is immaculate and neat. The under the cabinet lighting reflects off the snow white quartz beautifully. Easy to clean matching backsplash and countertop. All Samsung appliances are less than a year old. The right hand staircase leads you down the hall to the second bathroom which has a double sink and Kohler deep soak tub with glass splash guard. Also down the hallway are 3 more bedrooms with closets and the master bedroom which has a master bath covered in Italian marble. Turn on the shower! Notice the deluge as the Italian special valve flows to an advertised 12 gallons per min. The temperature feature is easy to set. Not a bad way to wake up. Brand new roof and gutters. Huge yard for entertaining! Perfect location Mariano's around the corner as well as Walgreens and Planet fitness. The Metra and expressways are a short distance away. Great schools and parks. Great city service no window stickers for cars required and leaf pickup at curb no bagging required. Come and make this your HOME!!
Property Specifics
| Single Family | |
| — | |
| — | |
| 1963 | |
| — | |
| — | |
| No | |
| 0.16 |
| Cook | |
| Brentwood | |
| 0 / Not Applicable | |
| — | |
| — | |
| — | |
| 11767464 | |
| 08131160050000 |
Nearby Schools
| NAME: | DISTRICT: | DISTANCE: | |
|---|---|---|---|
|
Grade School
Brentwood Elementary School |
59 | — | |
|
Middle School
Friendship Junior High School |
59 | Not in DB | |
|
High School
Elk Grove High School |
214 | Not in DB | |
Property History
| DATE: | EVENT: | PRICE: | SOURCE: |
|---|---|---|---|
| 15 Jun, 2010 | Sold | $287,500 | MRED MLS |
| 2 May, 2010 | Under contract | $299,900 | MRED MLS |
| 19 Apr, 2010 | Listed for sale | $299,900 | MRED MLS |
| 8 Jun, 2023 | Sold | $459,000 | MRED MLS |
| 9 May, 2023 | Under contract | $459,000 | MRED MLS |
| 25 Apr, 2023 | Listed for sale | $459,000 | MRED MLS |
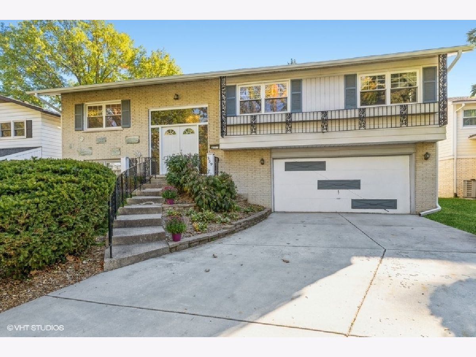
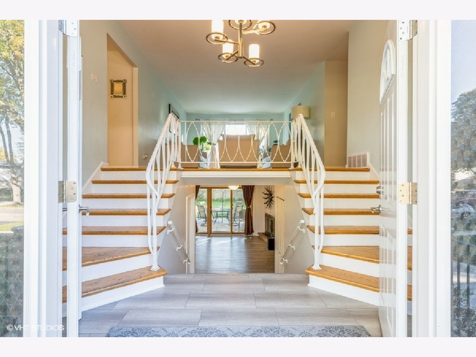
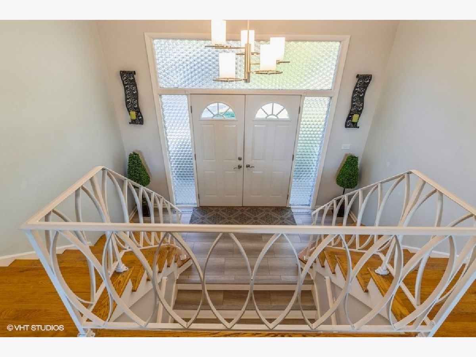
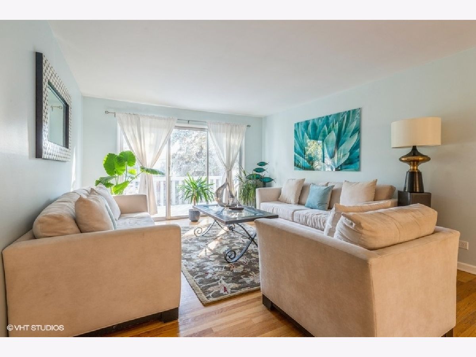
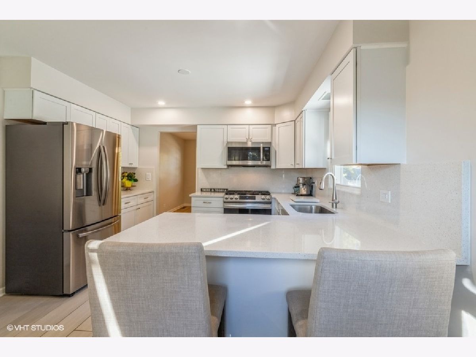
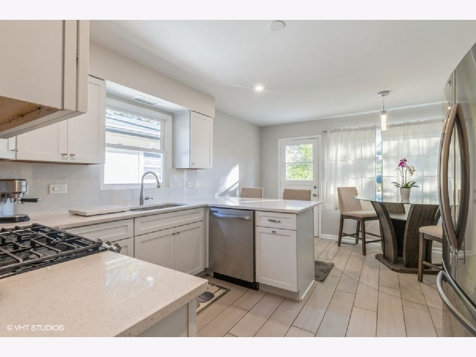
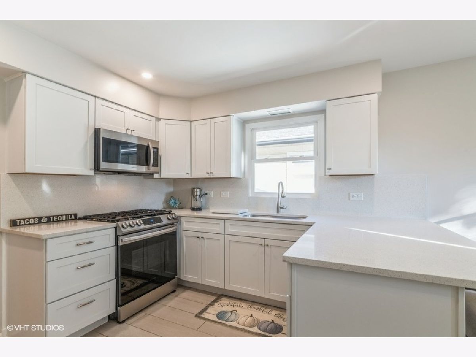
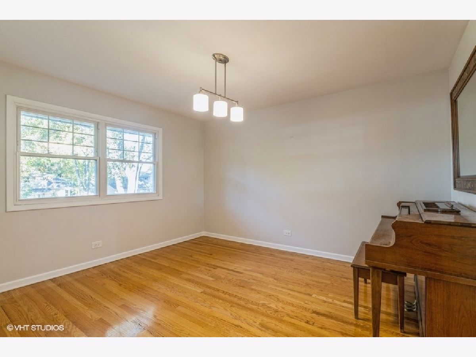
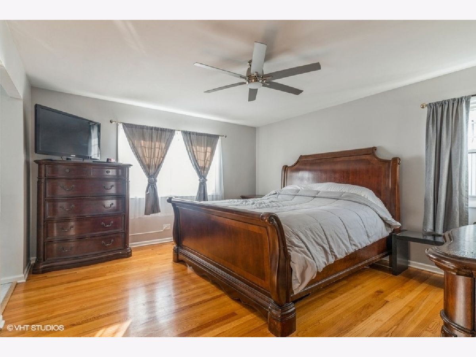
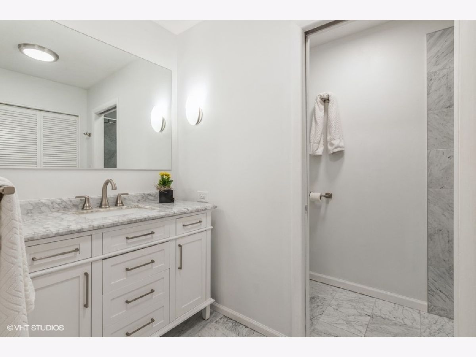
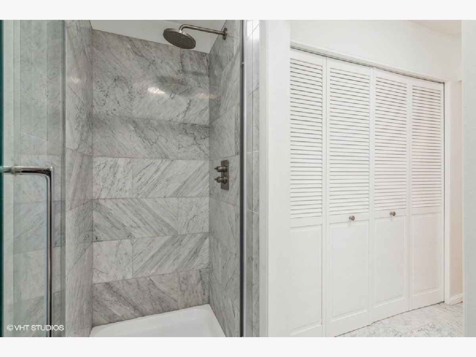
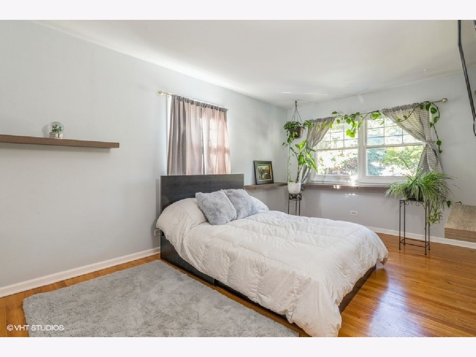
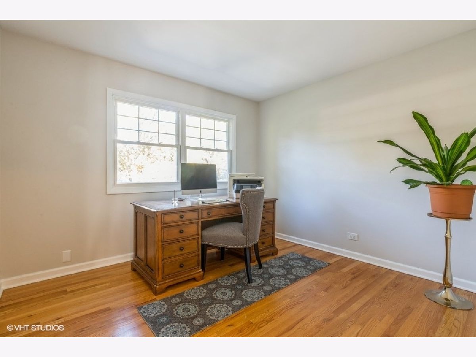
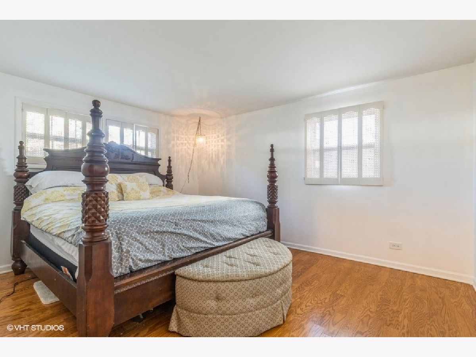
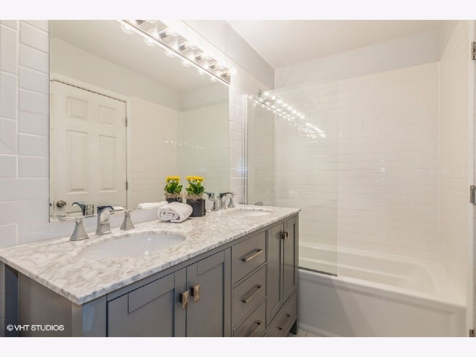
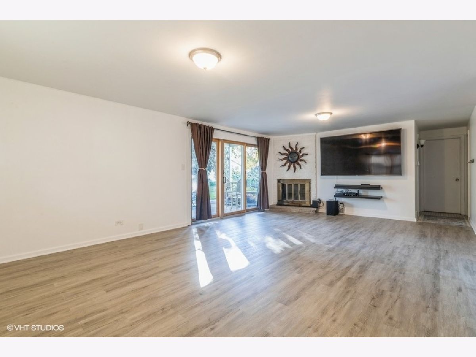
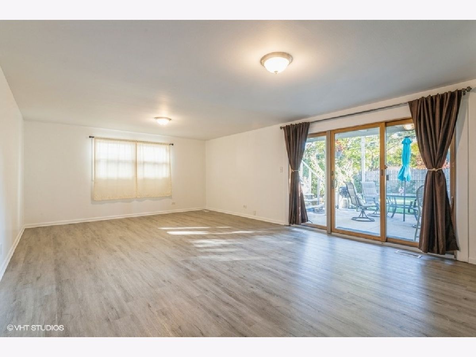
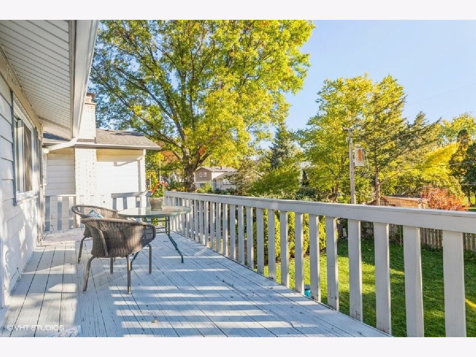
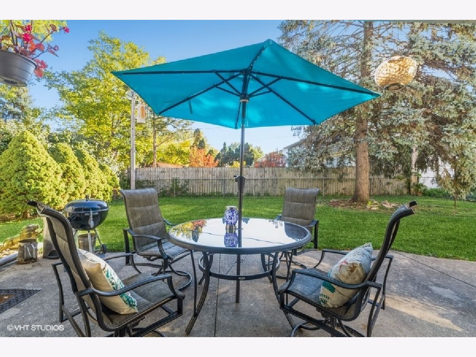
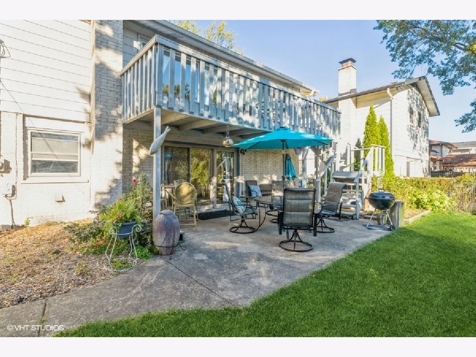
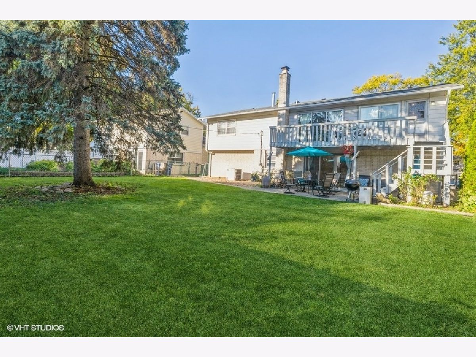
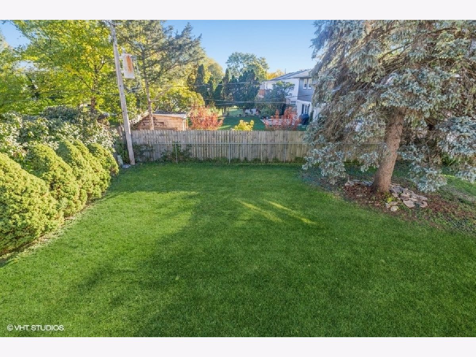
Room Specifics
Total Bedrooms: 4
Bedrooms Above Ground: 4
Bedrooms Below Ground: 0
Dimensions: —
Floor Type: —
Dimensions: —
Floor Type: —
Dimensions: —
Floor Type: —
Full Bathrooms: 3
Bathroom Amenities: —
Bathroom in Basement: 0
Rooms: —
Basement Description: None
Other Specifics
| 2 | |
| — | |
| Concrete | |
| — | |
| — | |
| 60X115 | |
| — | |
| — | |
| — | |
| — | |
| Not in DB | |
| — | |
| — | |
| — | |
| — |
Tax History
| Year | Property Taxes |
|---|---|
| 2010 | $5,757 |
| 2023 | $6,543 |
Contact Agent
Nearby Similar Homes
Nearby Sold Comparables
Contact Agent
Listing Provided By
Berkshire Hathaway HomeServices Starck Real Estate








