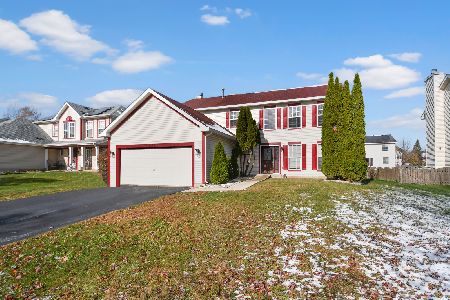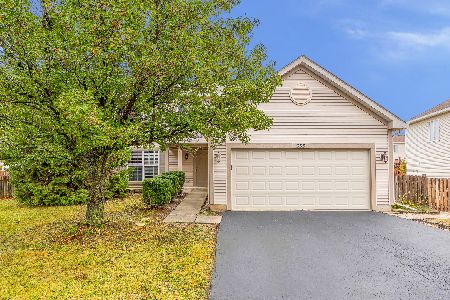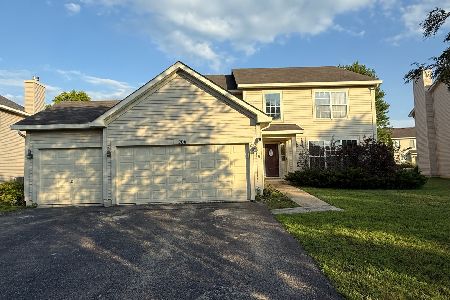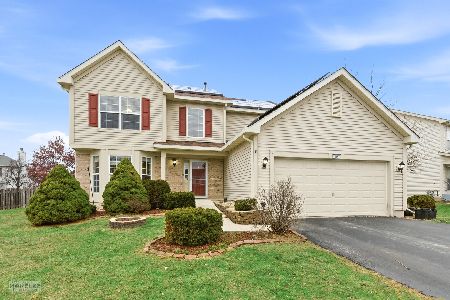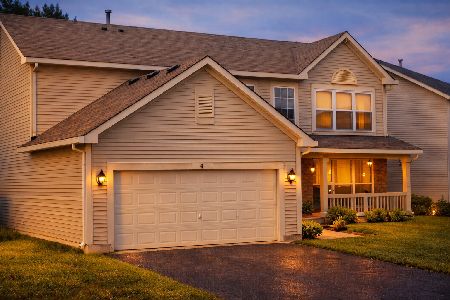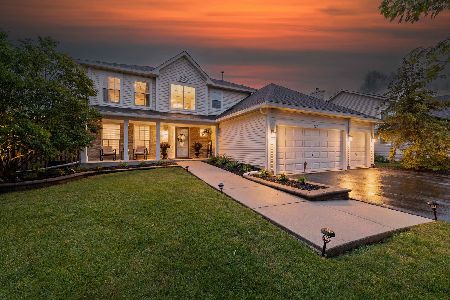339 Berkeley Drive, Bolingbrook, Illinois 60440
$261,000
|
Sold
|
|
| Status: | Closed |
| Sqft: | 2,351 |
| Cost/Sqft: | $113 |
| Beds: | 4 |
| Baths: | 3 |
| Year Built: | 2004 |
| Property Taxes: | $9,459 |
| Days On Market: | 3524 |
| Lot Size: | 0,27 |
Description
Welcome to this beautiful two story home situated on an oversized corner lot in Lakewood Ridge! Inviting covered front porch surrounded by professionally landscaped fenced in yard with a huge two tier deck in back. Inside we have dark bamboo floors, two story foyer and generous room sizes throughout. The kitchen boasts quartz countertops, tile backsplash, under mount sink and stainless appliances. Great size eating area on top of the seating at the kitchen island. First floor office/den just of the the family room which nicely opens into the large kitchen. Windows everywhere letting in a ton of natural light. Closets everywhere so no lack of storage. Full size finished basement with lots of options. True master suite with corner soaking tub, separate shower and double vanity. Large walk in closet. More windows equals more light on the top floor. Large storage shed. Extra storage in basement. Meticulously maintained home. Great pride in this beautiful home!
Property Specifics
| Single Family | |
| — | |
| Colonial | |
| 2004 | |
| Full | |
| JEFFERSON | |
| No | |
| 0.27 |
| Will | |
| Lakewood Ridge | |
| 145 / Annual | |
| Insurance | |
| Public | |
| Public Sewer | |
| 09232225 | |
| 1202093030020000 |
Nearby Schools
| NAME: | DISTRICT: | DISTANCE: | |
|---|---|---|---|
|
Grade School
Jamie Mcgee Elementary School |
365U | — | |
|
Middle School
Jane Addams Middle School |
365U | Not in DB | |
|
High School
Bolingbrook High School |
365U | Not in DB | |
Property History
| DATE: | EVENT: | PRICE: | SOURCE: |
|---|---|---|---|
| 15 Jul, 2016 | Sold | $261,000 | MRED MLS |
| 29 May, 2016 | Under contract | $265,000 | MRED MLS |
| 19 May, 2016 | Listed for sale | $265,000 | MRED MLS |
Room Specifics
Total Bedrooms: 4
Bedrooms Above Ground: 4
Bedrooms Below Ground: 0
Dimensions: —
Floor Type: Carpet
Dimensions: —
Floor Type: Carpet
Dimensions: —
Floor Type: Carpet
Full Bathrooms: 3
Bathroom Amenities: Whirlpool,Separate Shower,Double Sink
Bathroom in Basement: 0
Rooms: Foyer,Game Room,Office,Recreation Room,Utility Room-Lower Level,Walk In Closet
Basement Description: Finished
Other Specifics
| 2 | |
| Concrete Perimeter | |
| Asphalt | |
| — | |
| Corner Lot,Fenced Yard,Landscaped | |
| 91 X 130 | |
| — | |
| Full | |
| Hardwood Floors, First Floor Laundry | |
| — | |
| Not in DB | |
| — | |
| — | |
| — | |
| Wood Burning |
Tax History
| Year | Property Taxes |
|---|---|
| 2016 | $9,459 |
Contact Agent
Nearby Similar Homes
Nearby Sold Comparables
Contact Agent
Listing Provided By
john greene, Realtor

