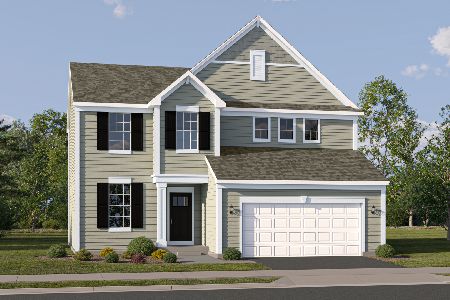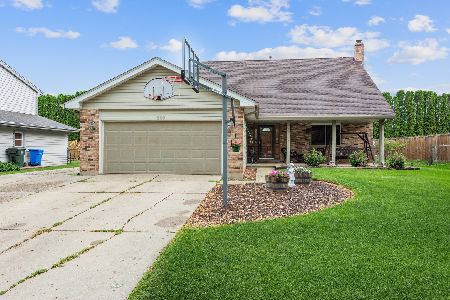339 Boston Court, South Elgin, Illinois 60177
$325,000
|
Sold
|
|
| Status: | Closed |
| Sqft: | 2,084 |
| Cost/Sqft: | $157 |
| Beds: | 4 |
| Baths: | 3 |
| Year Built: | 1988 |
| Property Taxes: | $6,753 |
| Days On Market: | 1727 |
| Lot Size: | 0,25 |
Description
You'll love this 4 bedroom, 2.5 bath home that sits on the curve of a secluded cul-de-sac. The floor plan flows nicely from the living room, to the formal dining room into the large updated eat-in kitchen including a water filtration system with new filter. The kitchen overlooks a spacious family room with a cozy fire place. The family room has direct access to the backyard patio with patio table and chairs which leads to a professionally designed grilling and eating area including the grill. Mature trees surround the backyard creating extra privacy. Perfect for entertaining or family time. The master bedroom suite has a newly remodeled master bath. There are 3 additional bedrooms and a remodeled guest bath. More updates: Newer windows, 2 car garage with a porcelain tile floor that's easy to clean, front elevation updated with a built in brick mailbox, and a partially finished basement with a drop ceiling. There is an additional bath in the basement that has been roughed in, just waiting to be finished. Lots of storage. Quick Close is OK.
Property Specifics
| Single Family | |
| — | |
| Tri-Level | |
| 1988 | |
| Partial | |
| — | |
| No | |
| 0.25 |
| Kane | |
| — | |
| — / Not Applicable | |
| None | |
| Public | |
| Public Sewer | |
| 11104802 | |
| 0634476018 |
Property History
| DATE: | EVENT: | PRICE: | SOURCE: |
|---|---|---|---|
| 30 Jun, 2021 | Sold | $325,000 | MRED MLS |
| 1 Jun, 2021 | Under contract | $327,900 | MRED MLS |
| 29 May, 2021 | Listed for sale | $327,900 | MRED MLS |
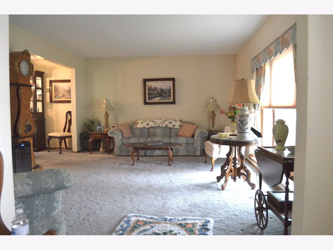
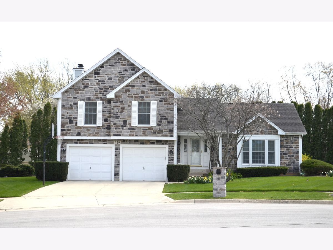
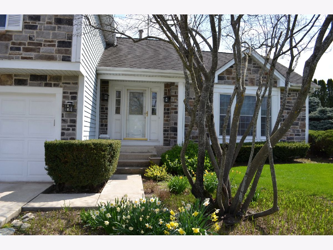
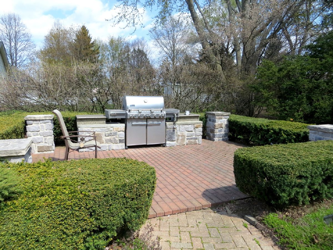
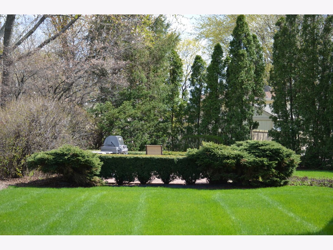
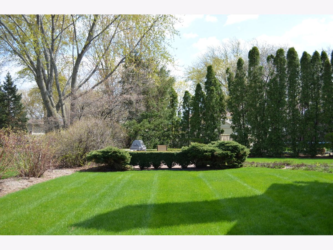
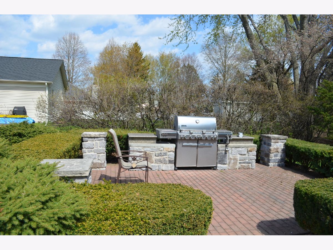
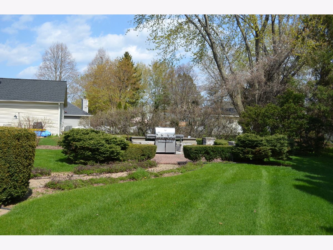
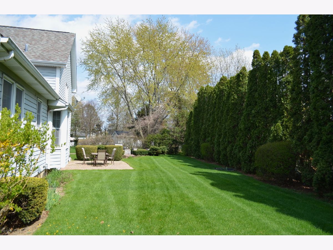
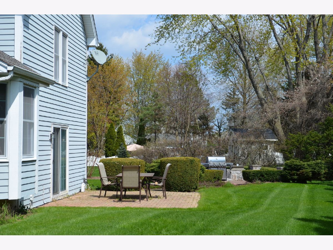
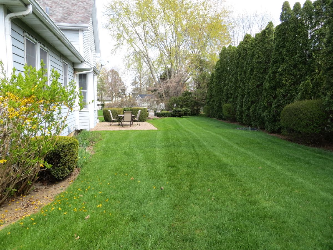
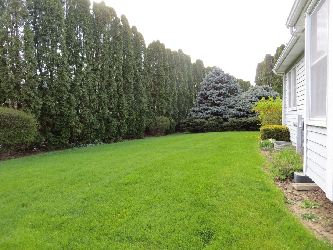
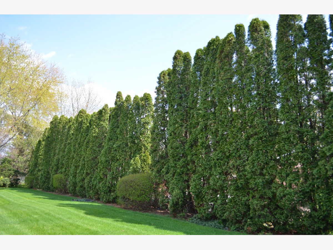
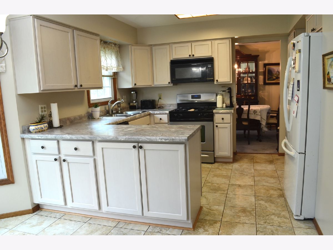
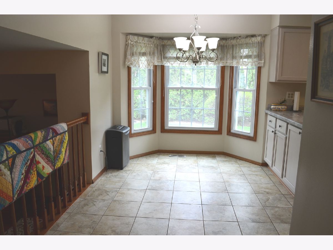
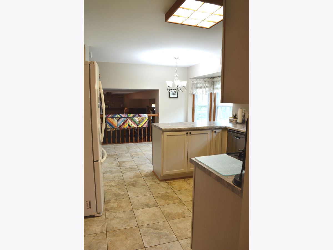
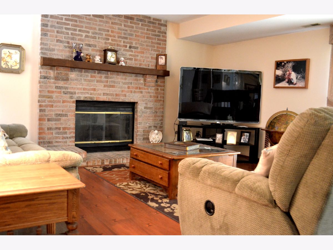
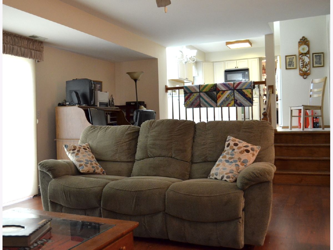
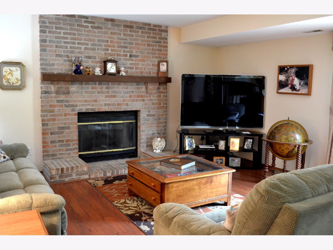
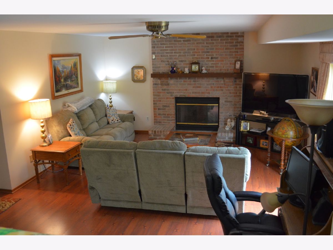
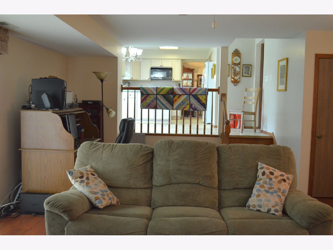
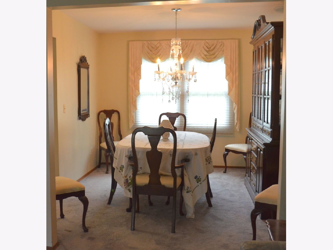
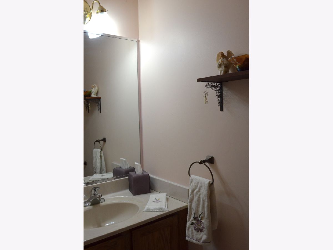
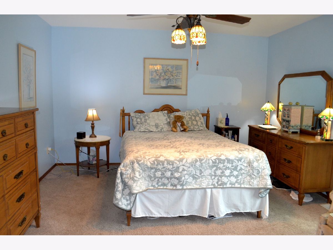
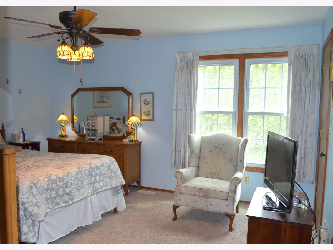
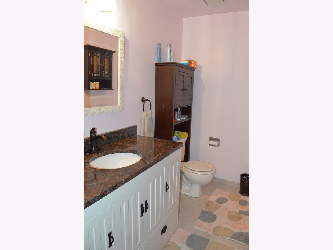
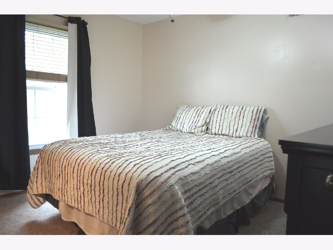
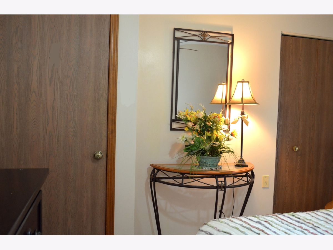
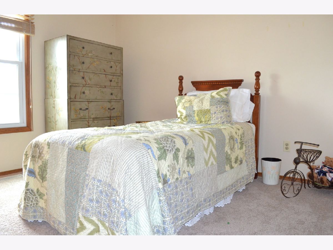
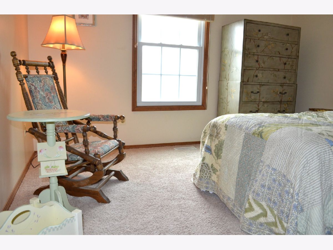
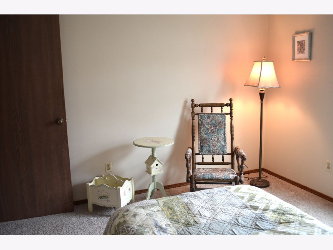
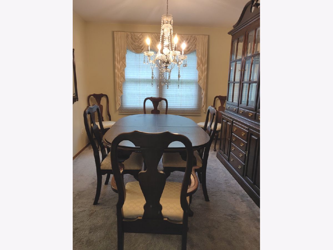
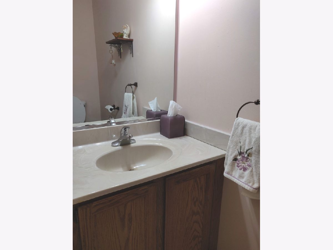
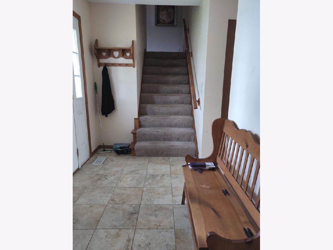
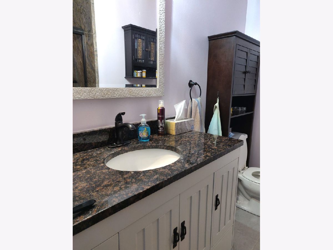
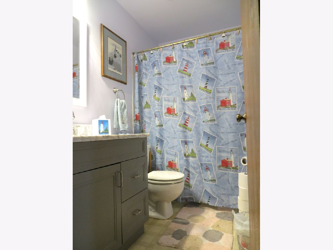
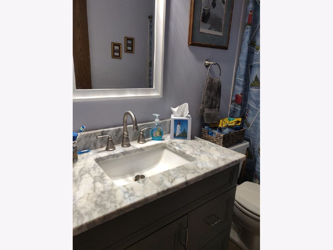
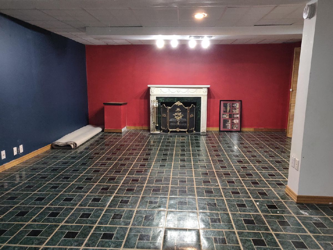
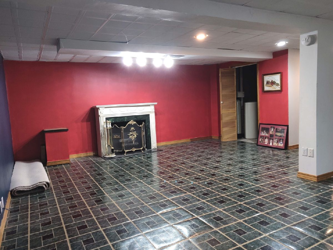
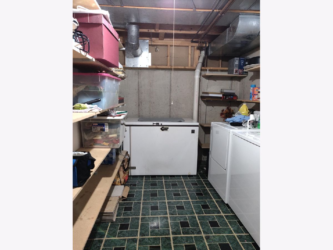
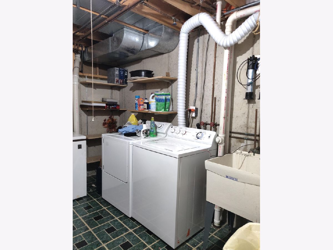
Room Specifics
Total Bedrooms: 4
Bedrooms Above Ground: 4
Bedrooms Below Ground: 0
Dimensions: —
Floor Type: Carpet
Dimensions: —
Floor Type: Carpet
Dimensions: —
Floor Type: Carpet
Full Bathrooms: 3
Bathroom Amenities: Separate Shower
Bathroom in Basement: 0
Rooms: Eating Area,Foyer,Recreation Room
Basement Description: Partially Finished
Other Specifics
| 2 | |
| — | |
| — | |
| Patio, Outdoor Grill | |
| — | |
| 10890 | |
| — | |
| Full | |
| Walk-In Closet(s), Open Floorplan, Some Carpeting, Some Window Treatmnt, Drapes/Blinds, Separate Dining Room | |
| Range, Microwave, Dishwasher, Refrigerator, Freezer, Washer, Dryer, Disposal, Water Purifier, Water Purifier Owned, Water Softener, Water Softener Rented | |
| Not in DB | |
| — | |
| — | |
| — | |
| Gas Log |
Tax History
| Year | Property Taxes |
|---|---|
| 2021 | $6,753 |
Contact Agent
Nearby Similar Homes
Nearby Sold Comparables
Contact Agent
Listing Provided By
Real Estate Central, Inc.



