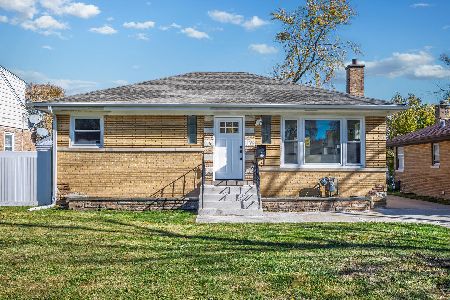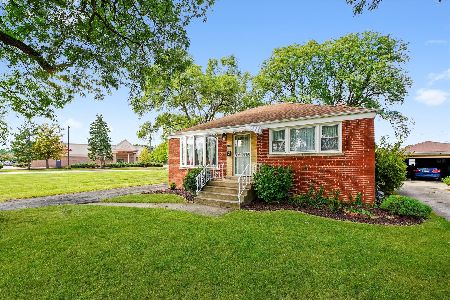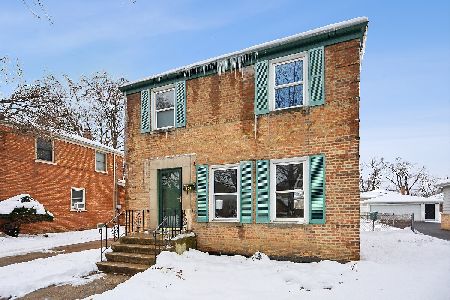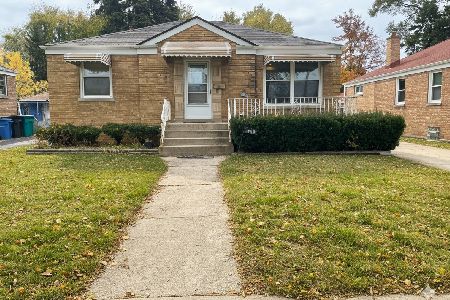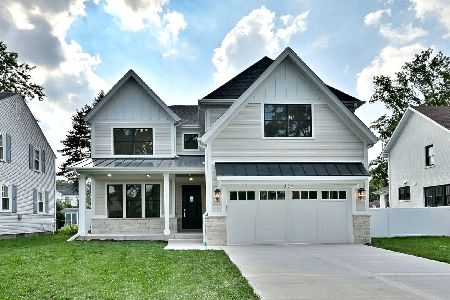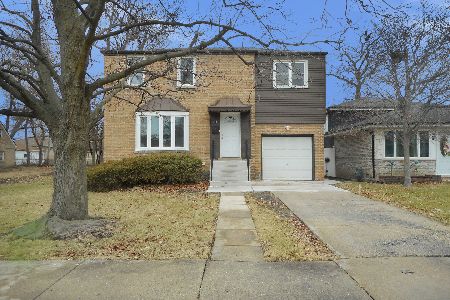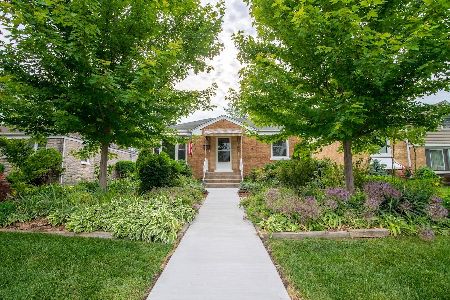339 Clayton Road, Hillside, Illinois 60162
$275,099
|
Sold
|
|
| Status: | Closed |
| Sqft: | 1,800 |
| Cost/Sqft: | $147 |
| Beds: | 5 |
| Baths: | 4 |
| Year Built: | — |
| Property Taxes: | $0 |
| Days On Market: | 1382 |
| Lot Size: | 0,14 |
Description
*Multiple Offers received. There is still time! Best and Final by Sunday 4/10 evening. Fantastic value! Uniquely large Expanded Cape Cod for your large family! 5 bedrooms above grade and look at the room sizes! 2 full bathrooms (first floor has roll in shower) and a powder room in the finished lower level. Every room is large and usable! Newer roof, tuckpointing, vinyl windows, Furnace, Hot Water, (A/C unit is older but working). Wheelchair ramps front and back. Two car garage and nice yard. Handicapped assessable. Newer tuckpointing, roof, water heater and well maintained furnace. This home has been fitted with a full fire sprinkler system including heat sensors (may qualify for lower insurance rates). A lot to offer! Move in, or decorate and gain sweat equity. Most everything is believed to be in good working order, but sold AS-IS because seller is a non-profit.
Property Specifics
| Single Family | |
| — | |
| — | |
| — | |
| — | |
| EXPANDED CAPE COD | |
| No | |
| 0.14 |
| Cook | |
| — | |
| — / Not Applicable | |
| — | |
| — | |
| — | |
| 11366818 | |
| 15171080020000 |
Nearby Schools
| NAME: | DISTRICT: | DISTANCE: | |
|---|---|---|---|
|
Grade School
Hillside Elementary School |
93 | — | |
|
Middle School
Hillside Elementary School |
93 | Not in DB | |
|
High School
Proviso West High School |
209 | Not in DB | |
|
Alternate High School
Proviso East High School |
— | Not in DB | |
Property History
| DATE: | EVENT: | PRICE: | SOURCE: |
|---|---|---|---|
| 18 May, 2022 | Sold | $275,099 | MRED MLS |
| 11 Apr, 2022 | Under contract | $264,900 | MRED MLS |
| 5 Apr, 2022 | Listed for sale | $264,900 | MRED MLS |
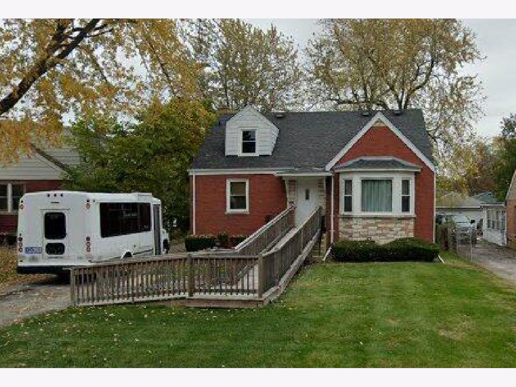
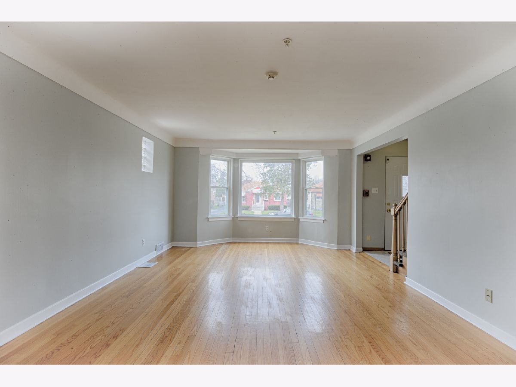
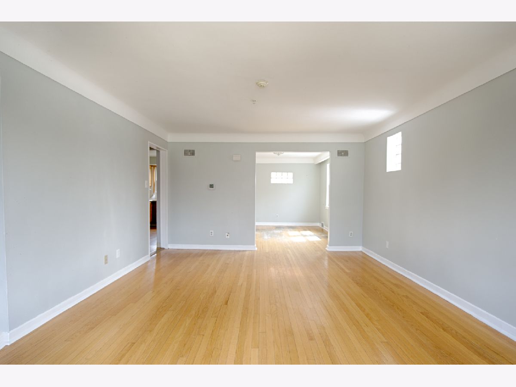
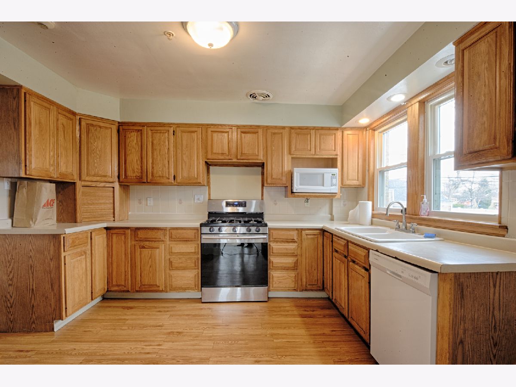
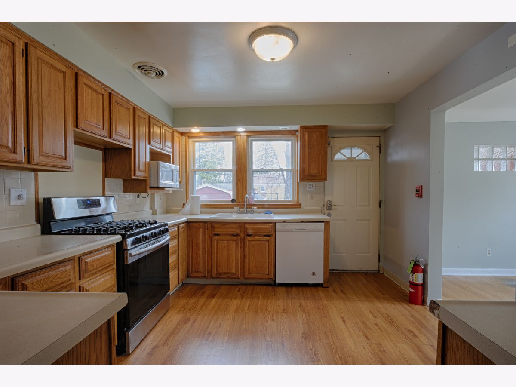
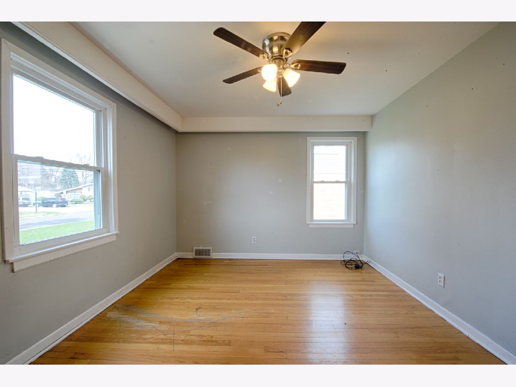
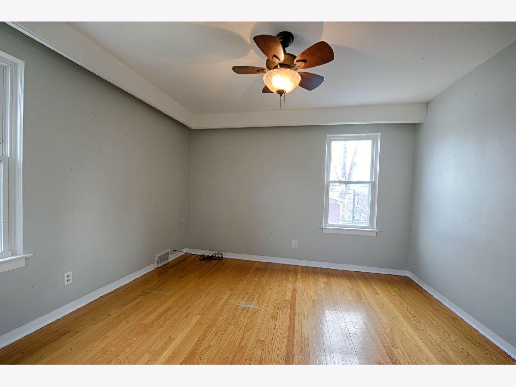
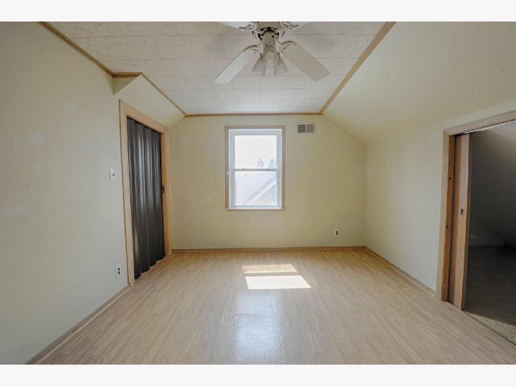
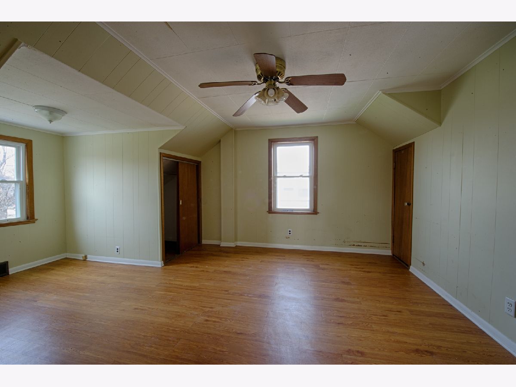
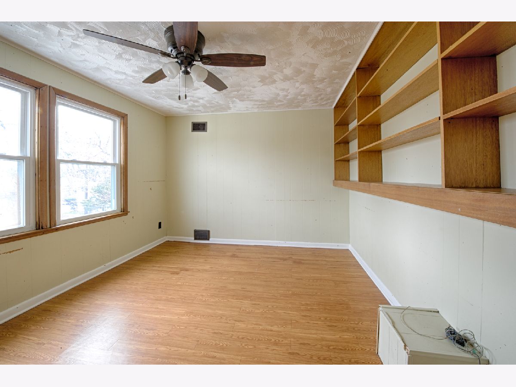
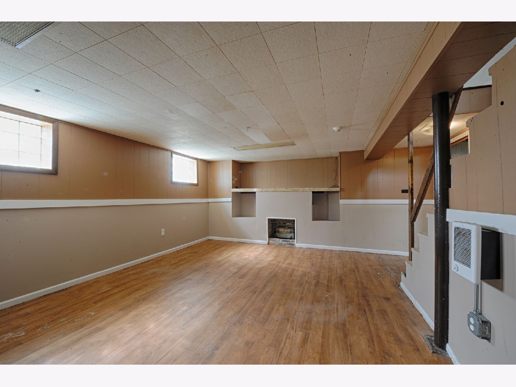
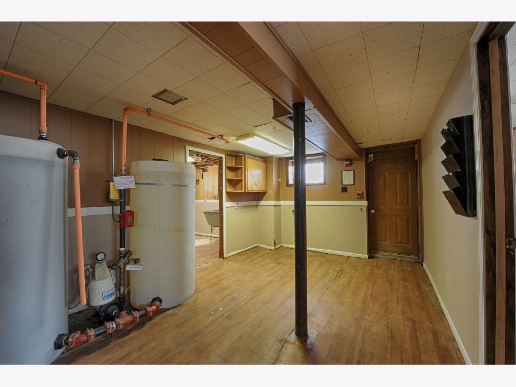
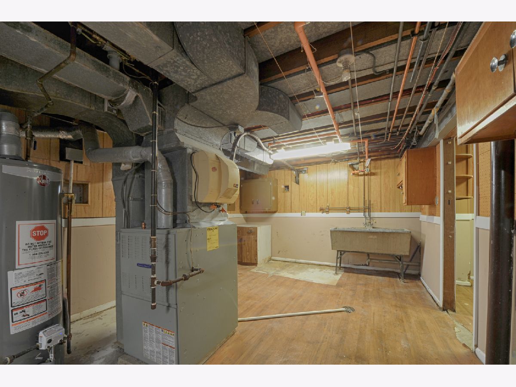
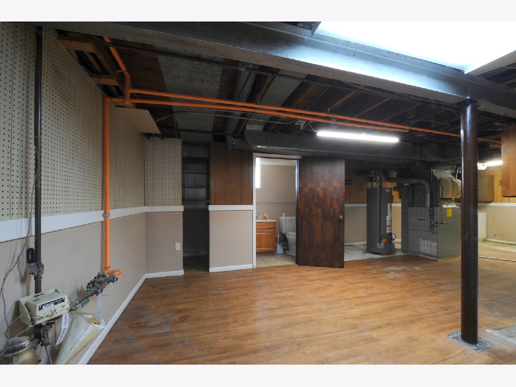
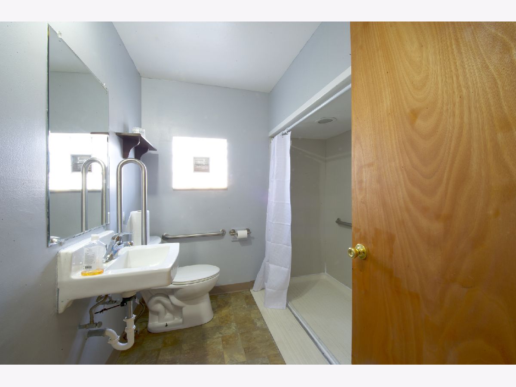
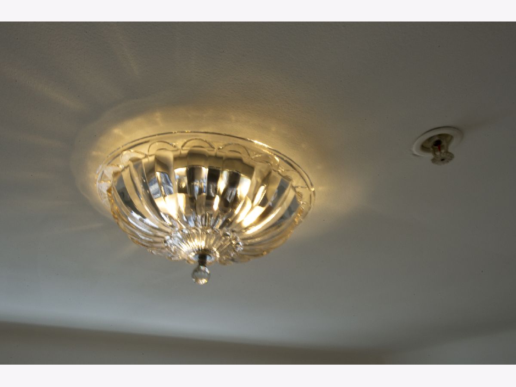
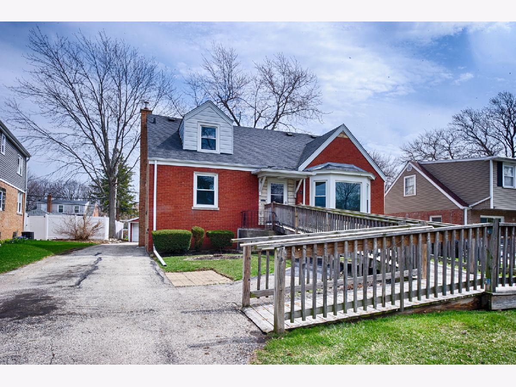
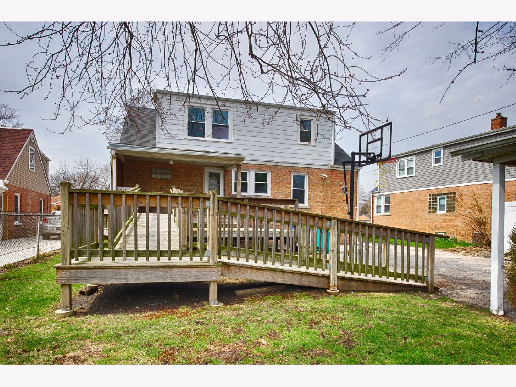
Room Specifics
Total Bedrooms: 5
Bedrooms Above Ground: 5
Bedrooms Below Ground: 0
Dimensions: —
Floor Type: —
Dimensions: —
Floor Type: —
Dimensions: —
Floor Type: —
Dimensions: —
Floor Type: —
Full Bathrooms: 4
Bathroom Amenities: Handicap Shower
Bathroom in Basement: 1
Rooms: —
Basement Description: Finished
Other Specifics
| 2 | |
| — | |
| Asphalt | |
| — | |
| — | |
| 50 X 129.5 X 46.9 X 128.5 | |
| — | |
| — | |
| — | |
| — | |
| Not in DB | |
| — | |
| — | |
| — | |
| — |
Tax History
| Year | Property Taxes |
|---|
Contact Agent
Nearby Similar Homes
Nearby Sold Comparables
Contact Agent
Listing Provided By
HomeSmart Realty Group

