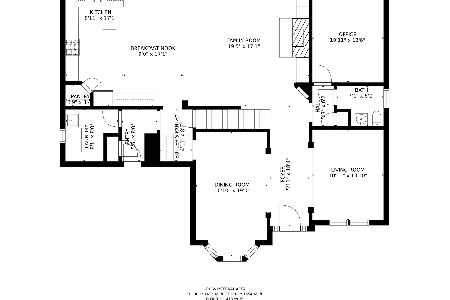339 Clubhouse Street, Bolingbrook, Illinois 60490
$305,000
|
Sold
|
|
| Status: | Closed |
| Sqft: | 3,100 |
| Cost/Sqft: | $102 |
| Beds: | 5 |
| Baths: | 3 |
| Year Built: | 2005 |
| Property Taxes: | $12,157 |
| Days On Market: | 3838 |
| Lot Size: | 40,00 |
Description
SPECTACULAR FRESHLY PAINTED HOME FEATURING TWO STORY FAMILY ROOM, 2-STORY FOYER, FULL BATH ON THE FIRST FLOOR. GORGEOUS KITCHEN WITH 42" CABINETS, NEW GRANITE TOPS, NEW STAINLESS STEEL APPLIANCES, AND NEWLY REFINISHED HARDWOOD FLOORS. 9 FOOT FIRST FLOOR CEILINGS, LUXURIOUS MASTER BATH WITH DUAL VANITIES, SOAKER TUB AND SEPARATE SHOWER, AND DOUBLE HUNG WALK IN CLOSET. NOT A SHORT SALE OR FORECLOSURE - JUST A GREAT DEAL!
Property Specifics
| Single Family | |
| — | |
| Traditional | |
| 2005 | |
| Full | |
| BIRMINGHAM | |
| No | |
| 40 |
| Will | |
| Augusta Village | |
| 245 / Annual | |
| Other | |
| Lake Michigan,Public | |
| Public Sewer, Sewer-Storm | |
| 09023225 | |
| 1202183160140000 |
Nearby Schools
| NAME: | DISTRICT: | DISTANCE: | |
|---|---|---|---|
|
High School
Bolingbrook High School |
365U | Not in DB | |
Property History
| DATE: | EVENT: | PRICE: | SOURCE: |
|---|---|---|---|
| 15 Oct, 2015 | Sold | $305,000 | MRED MLS |
| 28 Aug, 2015 | Under contract | $315,000 | MRED MLS |
| 27 Aug, 2015 | Listed for sale | $315,000 | MRED MLS |
Room Specifics
Total Bedrooms: 5
Bedrooms Above Ground: 5
Bedrooms Below Ground: 0
Dimensions: —
Floor Type: Wood Laminate
Dimensions: —
Floor Type: Wood Laminate
Dimensions: —
Floor Type: Wood Laminate
Dimensions: —
Floor Type: —
Full Bathrooms: 3
Bathroom Amenities: Whirlpool,Separate Shower,Double Sink
Bathroom in Basement: 0
Rooms: Bedroom 5,Foyer
Basement Description: Unfinished
Other Specifics
| 3 | |
| Concrete Perimeter | |
| Asphalt | |
| — | |
| — | |
| 11037 | |
| — | |
| Full | |
| — | |
| Range, Microwave, Dishwasher, Refrigerator, Disposal | |
| Not in DB | |
| Sidewalks, Street Lights, Street Paved | |
| — | |
| — | |
| Wood Burning, Gas Log, Gas Starter |
Tax History
| Year | Property Taxes |
|---|---|
| 2015 | $12,157 |
Contact Agent
Nearby Similar Homes
Nearby Sold Comparables
Contact Agent
Listing Provided By
john greene, Realtor












