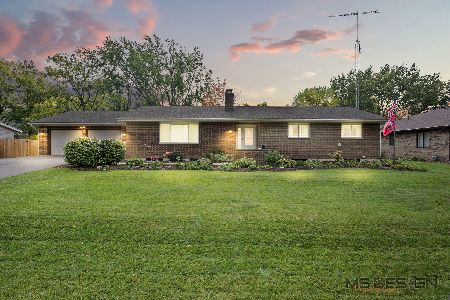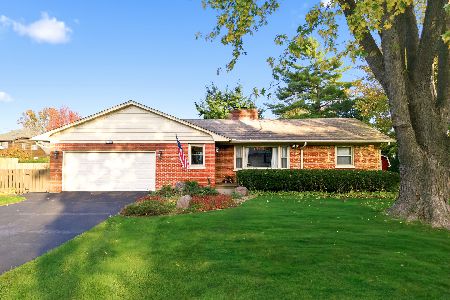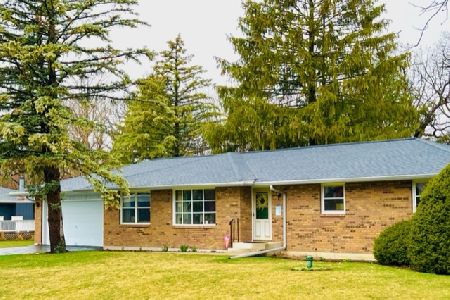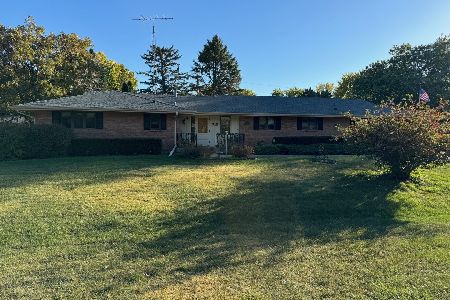339 Dunkery Drive, Sycamore, Illinois 60178
$273,400
|
Sold
|
|
| Status: | Closed |
| Sqft: | 1,728 |
| Cost/Sqft: | $156 |
| Beds: | 3 |
| Baths: | 3 |
| Year Built: | 1979 |
| Property Taxes: | $6,246 |
| Days On Market: | 1871 |
| Lot Size: | 0,42 |
Description
Move right into this beautiful 3 bedroom, 3 bath ranch home on .42 acre lot in unincorporated Sycamore. Enter into this home's foyer featuring porcelain tile floors and leading to the spacious mud/laundry room with built-in cabinets and large sink. Kitchen showcases cream distressed cabinets with crown molding, SS appliances - including an electric double oven and Bosch ultra-quiet dishwasher, portable Island, and porcelain tile floors. Spacious dining area is open to the kitchen and leads to the spacious living room showcasing plush carpet, brick floor to ceiling fireplace, built-in shelf and surround sound speakers. Updated Master bedroom boasts new hardwood floors, WIC with custom closet organizing system, and brand new master bath suite including, porcelain tile floors, subway tile shower, double sink vanity and a pocket door to maximize space. Two additional bedrooms and additional full updated bath with double sinks, and subway tile surround tub complete the main floor. Finished basement showcases second kitchen with a gas stove, game area, family room, and full bath including upgraded LVT flooring. Additional laundry room with ample storage, large storage room, and additional rough-in for sink in bonus cove awaiting your best ideas. Other features of this home include new roof, gutters and windows, 50 amp electrical on exterior of the home, perfect for R.V. hook-up, whole house fan, tankless water heater with a recirculating line, 20x10 Marten Shed, firepit, underground water line to garden, 2.5 car insulated, drywalled and heated garage complete with an 8 ft overhead door, a hot and cold spigot and garage door opener system with a battery backup, two decks, brick paver entry and triple wide driveway. Walking distance to North Elementary and Sycamore Middle School. This home will not disappoint, call today for your private showing.
Property Specifics
| Single Family | |
| — | |
| Ranch | |
| 1979 | |
| Full | |
| — | |
| No | |
| 0.42 |
| De Kalb | |
| — | |
| — / Not Applicable | |
| None | |
| Private Well | |
| Public Sewer | |
| 10883889 | |
| 0629202010 |
Property History
| DATE: | EVENT: | PRICE: | SOURCE: |
|---|---|---|---|
| 18 Dec, 2020 | Sold | $273,400 | MRED MLS |
| 14 Nov, 2020 | Under contract | $269,900 | MRED MLS |
| — | Last price change | $279,900 | MRED MLS |
| 27 Sep, 2020 | Listed for sale | $279,900 | MRED MLS |
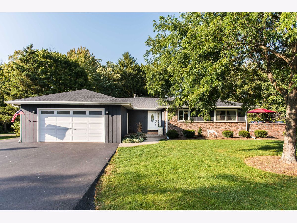
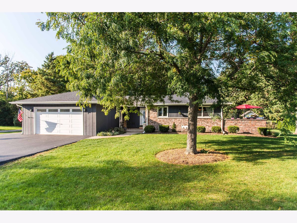
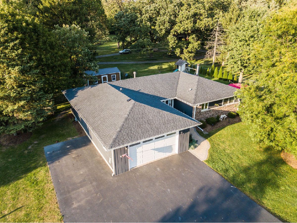
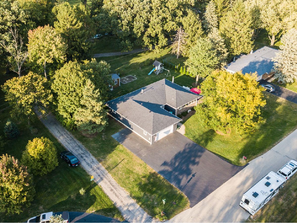
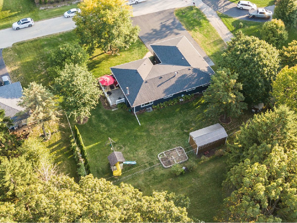
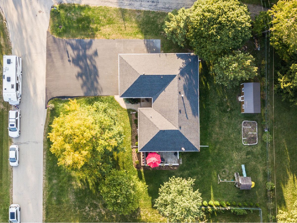
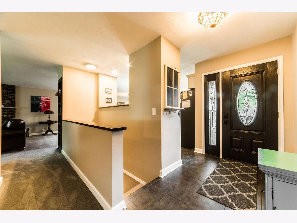
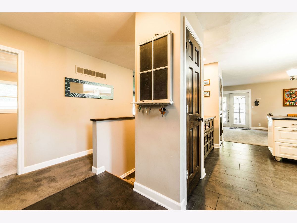
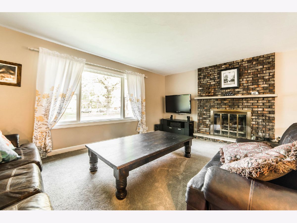
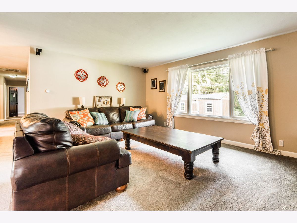
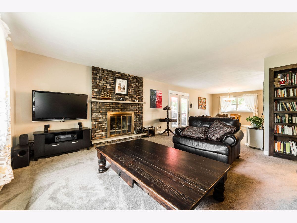
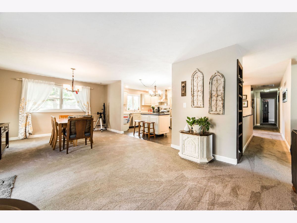
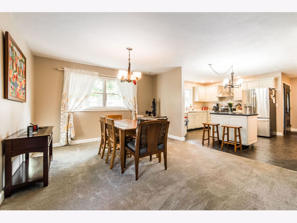
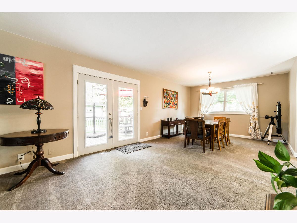
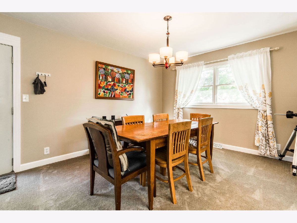
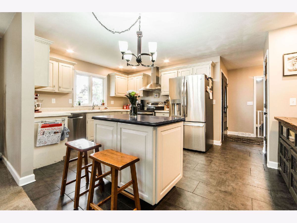
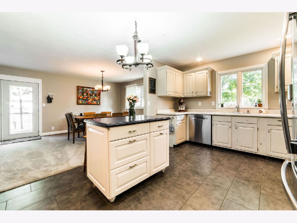
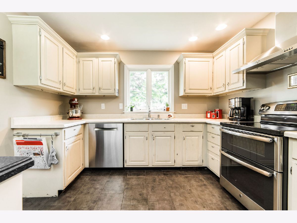
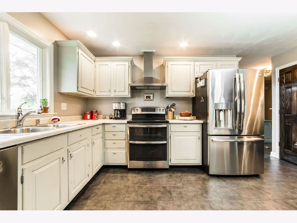
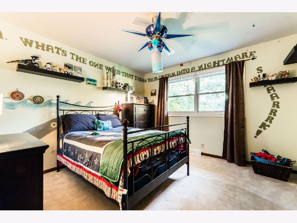
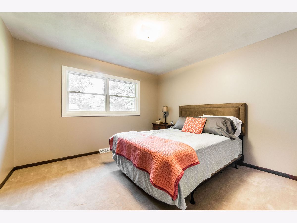
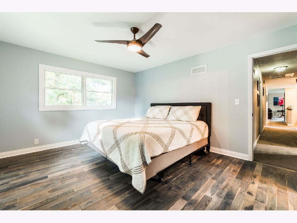
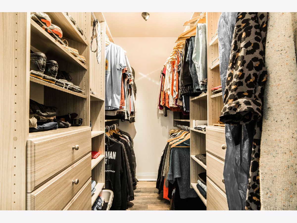
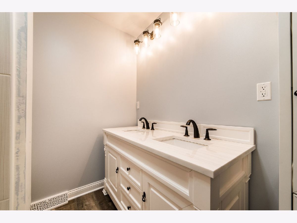
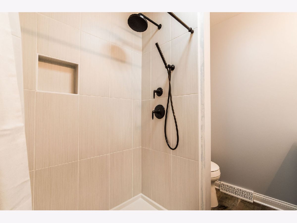
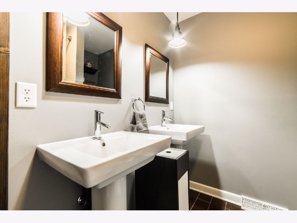
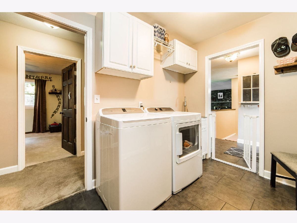
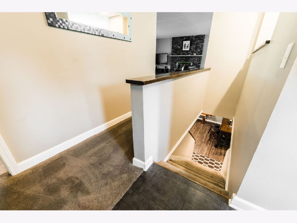
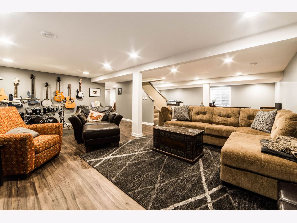
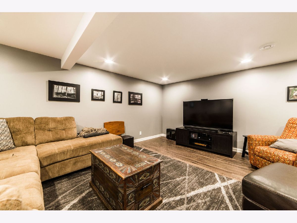
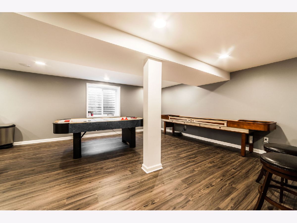
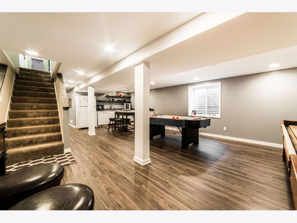
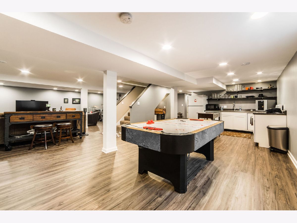
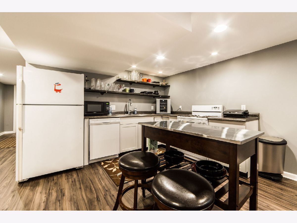
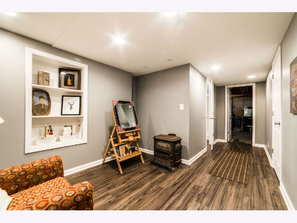
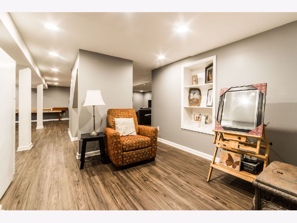
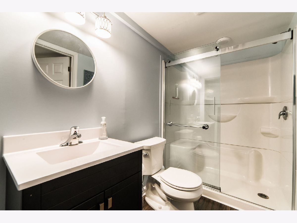
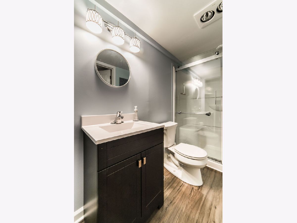
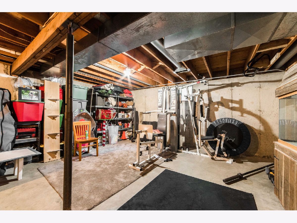
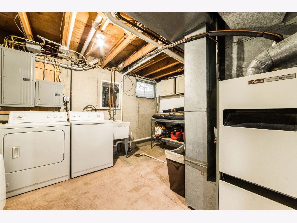
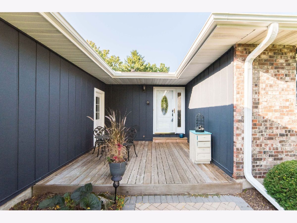
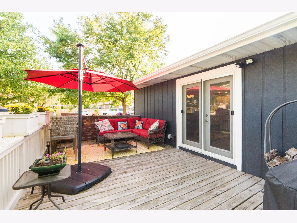
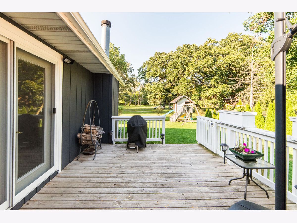
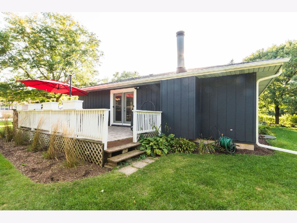
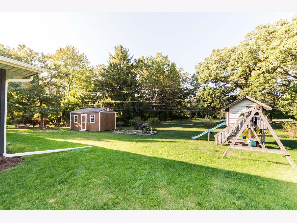
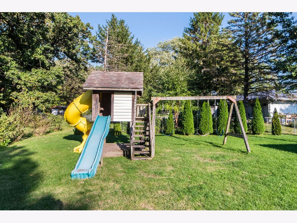
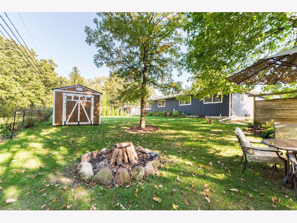
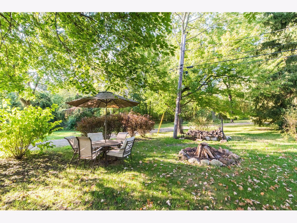
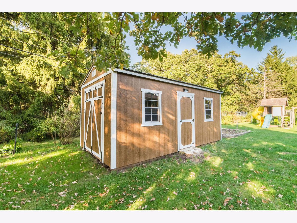
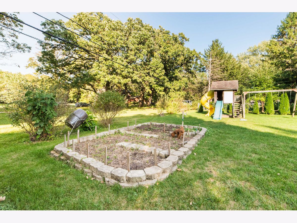
Room Specifics
Total Bedrooms: 3
Bedrooms Above Ground: 3
Bedrooms Below Ground: 0
Dimensions: —
Floor Type: Carpet
Dimensions: —
Floor Type: Carpet
Full Bathrooms: 3
Bathroom Amenities: Separate Shower,Double Sink
Bathroom in Basement: 1
Rooms: Game Room,Kitchen,Utility Room-Lower Level,Bonus Room,Storage,Other Room
Basement Description: Finished
Other Specifics
| 2 | |
| — | |
| — | |
| Deck, Storms/Screens, Fire Pit | |
| Mature Trees | |
| 18456 | |
| — | |
| Full | |
| Hardwood Floors, Walk-In Closet(s) | |
| Double Oven, Range, Microwave, Dishwasher, Refrigerator, Stainless Steel Appliance(s) | |
| Not in DB | |
| Street Lights, Street Paved | |
| — | |
| — | |
| Wood Burning |
Tax History
| Year | Property Taxes |
|---|---|
| 2020 | $6,246 |
Contact Agent
Nearby Similar Homes
Nearby Sold Comparables
Contact Agent
Listing Provided By
Hometown Realty Group

