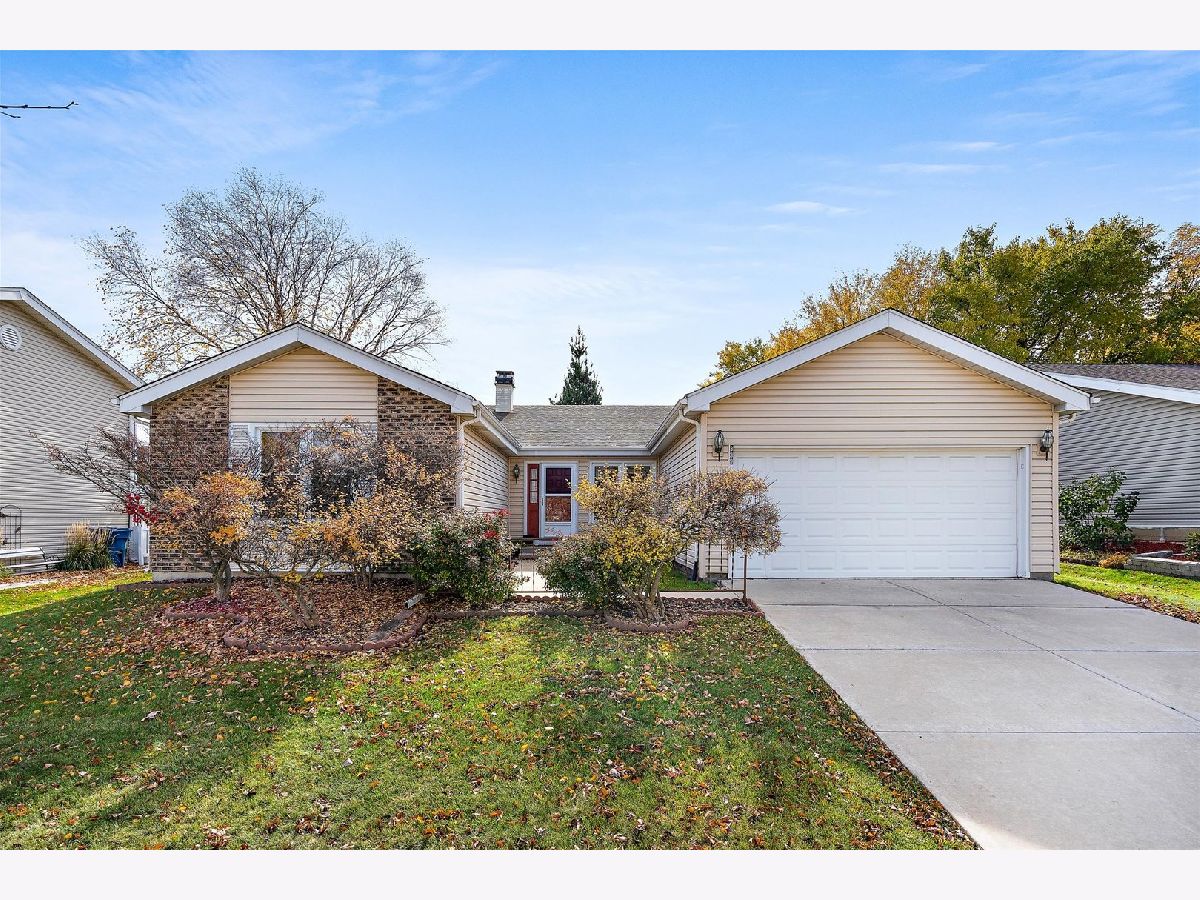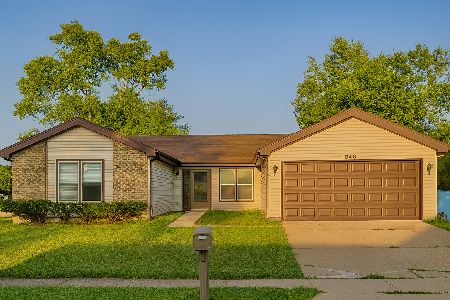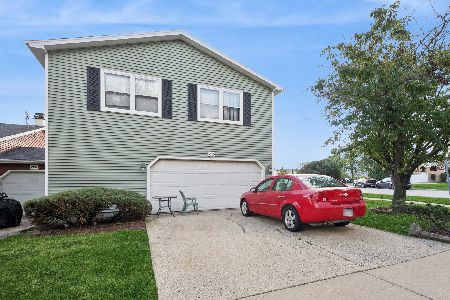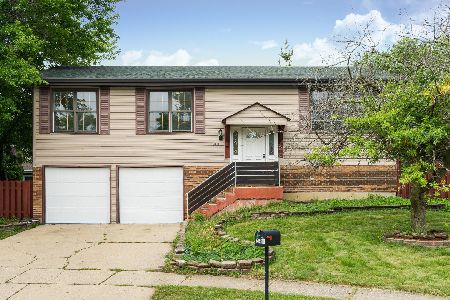339 Loveland Drive, Glendale Heights, Illinois 60139
$299,000
|
Sold
|
|
| Status: | Closed |
| Sqft: | 1,710 |
| Cost/Sqft: | $175 |
| Beds: | 3 |
| Baths: | 2 |
| Year Built: | 1975 |
| Property Taxes: | $5,584 |
| Days On Market: | 1056 |
| Lot Size: | 0,15 |
Description
Tremendous VALUE & opportunity to MAKE THIS HOME YOUR OWN! Ideally located ranch home with open floor plan in popular Westlake neighborhood of Glendale Heights! Top rated schools including Glenbard West High School. Nearby Ollman park, playground, lighted tennis courts, walking path, clubhouse, fitness center and swimming pool, in safe, walkable community. Easy access to Army Trail, North Ave and I-355. Meticulously landscaped lot with manicured lawn, welcoming front porch, concrete drive, 2-car attached garage and backyard patio. Step inside to find a large and inviting living room with adjacent formal dining room, bright with southern exposure. Roomy eat-in kitchen with breakfast nook. Spacious family room with wood beamed ceiling, fireplace and slider to backyard. 1st floor laundry room. Huge master suite complete with private bath. Offering even more living space is the partially finished basement. Sold AS IS. Village inspection report on file and available on request. Excellent location and an affordable price make this home a MUST SEE!
Property Specifics
| Single Family | |
| — | |
| — | |
| 1975 | |
| — | |
| RICHMOND | |
| No | |
| 0.15 |
| Du Page | |
| Westlake | |
| — / Not Applicable | |
| — | |
| — | |
| — | |
| 11684327 | |
| 0227211005 |
Nearby Schools
| NAME: | DISTRICT: | DISTANCE: | |
|---|---|---|---|
|
Grade School
Glen Hill Primary School |
16 | — | |
|
Middle School
Glenside Middle School |
16 | Not in DB | |
|
High School
Glenbard West High School |
87 | Not in DB | |
Property History
| DATE: | EVENT: | PRICE: | SOURCE: |
|---|---|---|---|
| 7 Feb, 2023 | Sold | $299,000 | MRED MLS |
| 26 Dec, 2022 | Under contract | $299,000 | MRED MLS |
| 7 Dec, 2022 | Listed for sale | $299,000 | MRED MLS |

Room Specifics
Total Bedrooms: 3
Bedrooms Above Ground: 3
Bedrooms Below Ground: 0
Dimensions: —
Floor Type: —
Dimensions: —
Floor Type: —
Full Bathrooms: 2
Bathroom Amenities: —
Bathroom in Basement: 0
Rooms: —
Basement Description: Partially Finished
Other Specifics
| 2 | |
| — | |
| Concrete | |
| — | |
| — | |
| 6456 | |
| — | |
| — | |
| — | |
| — | |
| Not in DB | |
| — | |
| — | |
| — | |
| — |
Tax History
| Year | Property Taxes |
|---|---|
| 2023 | $5,584 |
Contact Agent
Nearby Similar Homes
Nearby Sold Comparables
Contact Agent
Listing Provided By
RE/MAX All Pro - St Charles







