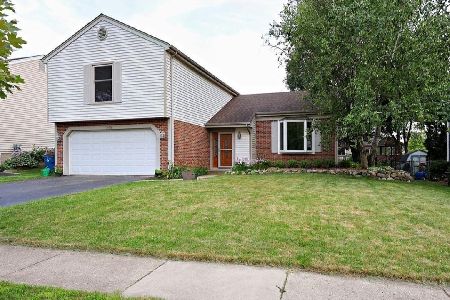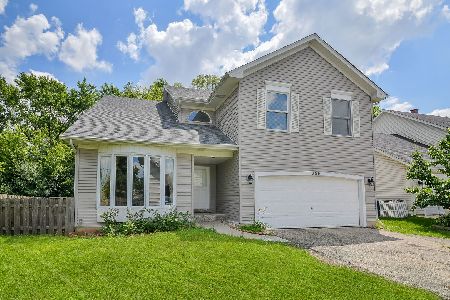339 Windsor Drive, Bartlett, Illinois 60103
$275,000
|
Sold
|
|
| Status: | Closed |
| Sqft: | 2,297 |
| Cost/Sqft: | $124 |
| Beds: | 3 |
| Baths: | 4 |
| Year Built: | 1992 |
| Property Taxes: | $8,269 |
| Days On Market: | 2538 |
| Lot Size: | 0,16 |
Description
Warm & inviting, This is the one you have been waiting for! Spacious open concept, 3 Bedroom home located at Brampton place. Spacious kitchen with breakfast bar, spacious area for an eat-in kitchen, opens to family room with wood-burning fireplace and hardwood flooring. Master suite has private bath w/separate shower, his and her sinks and Jacuzzi tub. Large 2nd & 3rd Bedrooms w/large closets. Partial finished basement features a large Rec room (workout area) 2 additional rooms, full bath and extra storage areas. Deck is great for entertaining, 2-car garage, home backs to Hawk hollow forest preserve, very private. New roof and gutters, Newer AC 2016. Located next to a Forest Preserve. Ready to move? Come and see this one before it's gone!
Property Specifics
| Single Family | |
| — | |
| Traditional | |
| 1992 | |
| Full | |
| — | |
| No | |
| 0.16 |
| Du Page | |
| Brampton Place | |
| 480 / Annual | |
| Insurance,Snow Removal | |
| Public | |
| Public Sewer, Sewer-Storm | |
| 10271586 | |
| 0111207048 |
Nearby Schools
| NAME: | DISTRICT: | DISTANCE: | |
|---|---|---|---|
|
Grade School
Centennial School |
46 | — | |
|
Middle School
East View Middle School |
46 | Not in DB | |
|
High School
Bartlett High School |
46 | Not in DB | |
Property History
| DATE: | EVENT: | PRICE: | SOURCE: |
|---|---|---|---|
| 27 Jun, 2014 | Sold | $255,000 | MRED MLS |
| 2 Jun, 2014 | Under contract | $259,900 | MRED MLS |
| 30 May, 2013 | Listed for sale | $259,900 | MRED MLS |
| 18 Feb, 2019 | Sold | $275,000 | MRED MLS |
| 13 Feb, 2019 | Under contract | $285,000 | MRED MLS |
| 13 Feb, 2019 | Listed for sale | $285,000 | MRED MLS |
| 2 Dec, 2025 | Sold | $415,000 | MRED MLS |
| 23 Oct, 2025 | Under contract | $429,900 | MRED MLS |
| 24 Sep, 2025 | Listed for sale | $429,900 | MRED MLS |
Room Specifics
Total Bedrooms: 3
Bedrooms Above Ground: 3
Bedrooms Below Ground: 0
Dimensions: —
Floor Type: Hardwood
Dimensions: —
Floor Type: Hardwood
Full Bathrooms: 4
Bathroom Amenities: Whirlpool,Separate Shower,Double Sink
Bathroom in Basement: 1
Rooms: Recreation Room,Play Room,Breakfast Room,Storage
Basement Description: Partially Finished
Other Specifics
| 2 | |
| Concrete Perimeter | |
| Asphalt | |
| Deck, Outdoor Grill | |
| Fenced Yard,Forest Preserve Adjacent,Wooded | |
| 100X69X100X67 | |
| — | |
| Full | |
| Vaulted/Cathedral Ceilings, Hardwood Floors | |
| Range, Microwave, Dishwasher, Refrigerator, Washer, Dryer, Disposal | |
| Not in DB | |
| — | |
| — | |
| — | |
| Gas Log |
Tax History
| Year | Property Taxes |
|---|---|
| 2014 | $8,512 |
| 2019 | $8,269 |
| 2025 | $10,319 |
Contact Agent
Nearby Sold Comparables
Contact Agent
Listing Provided By
RE/MAX American Dream






