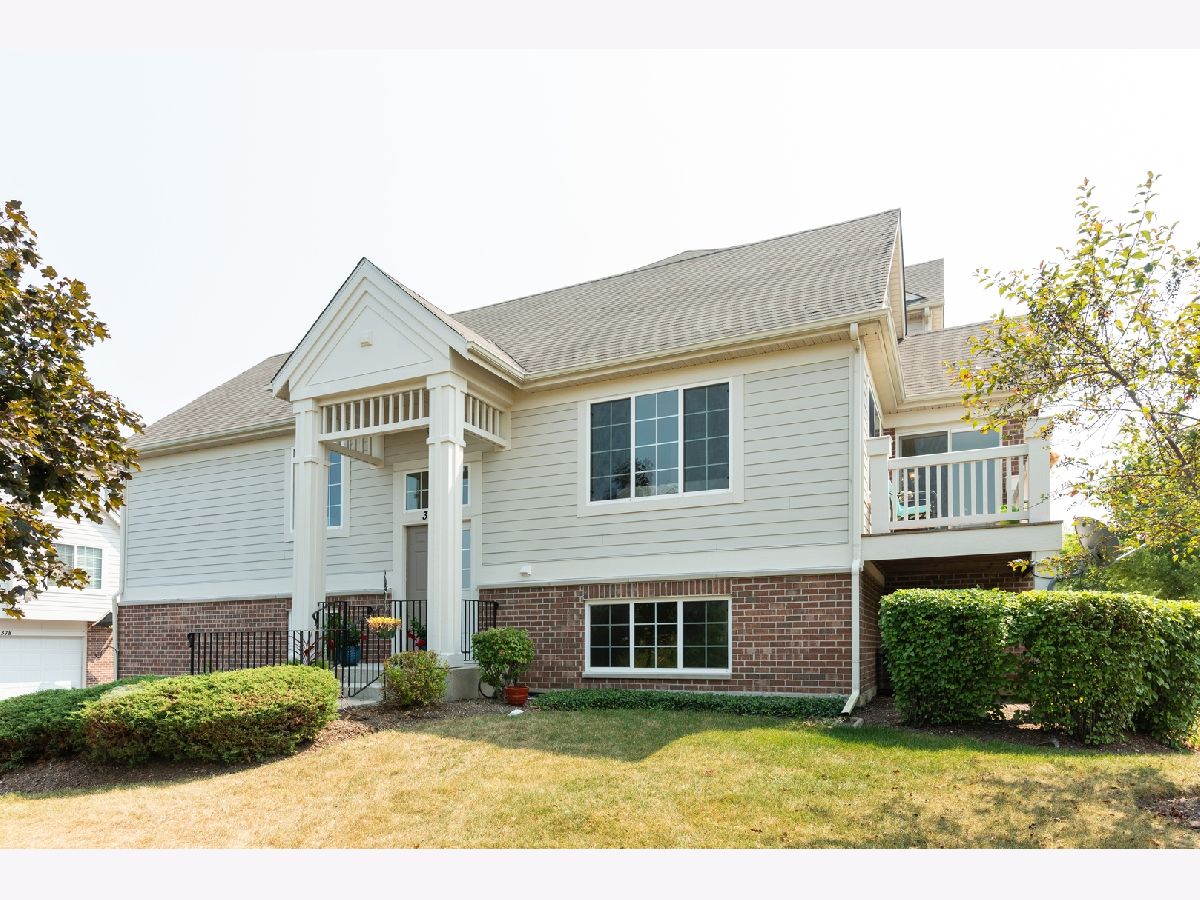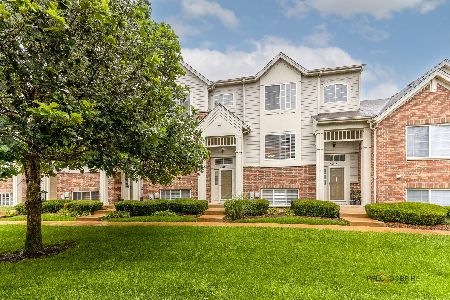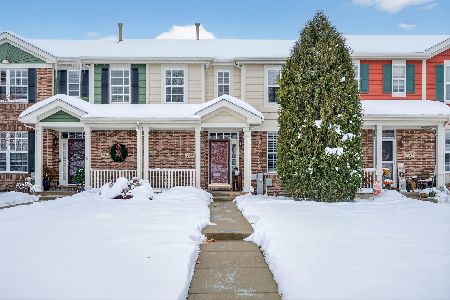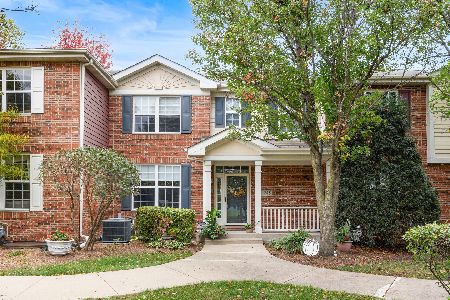3390 Cameron Drive, Elgin, Illinois 60124
$204,000
|
Sold
|
|
| Status: | Closed |
| Sqft: | 1,768 |
| Cost/Sqft: | $119 |
| Beds: | 2 |
| Baths: | 3 |
| Year Built: | 2009 |
| Property Taxes: | $5,329 |
| Days On Market: | 1932 |
| Lot Size: | 0,00 |
Description
Fantastic End-Unit Townhome with views of Nature Preserves & Pond ~ Walk up the steps to your private entrance into this gorgeous home ~ light & bright living room open to the dining room & kitchen ~ Kitchen features hardwood floors, corian counters & maple cabinets with trendy handles and trim plus breakfast bar ~ Dining Room has lots of space for large table & sliding door to private, newer Trex deck ~ Main floor has 2 bedrooms including the Master Bedroom w/ HUGE walk-in closet and ensuite full bath featuring linen closet & extra vanity space next to the sink ~ 2nd full bath updated with new plank ceramic tile floors & new vanity & light fixture! ~ Finished walkout basement with laundry room and storage room outfitted with California Closets organizers ~ Family Room/Rec Rm that is large enough to divide into 2 rooms with lots of light also downstairs with 1/2 bath too! ~ 2-car attached garage with epoxy floor coating ~ Home faces nature preserves and pond providing gorgeous year-round views ~ Close to stores, restaurants & Rte 20 too ~ Burlington School District! It's a MUST-SEE
Property Specifics
| Condos/Townhomes | |
| 2 | |
| — | |
| 2009 | |
| Full,Walkout | |
| BUCKINGHAM | |
| Yes | |
| — |
| Kane | |
| West Ridge | |
| 225 / Monthly | |
| Insurance,Exterior Maintenance,Lawn Care,Snow Removal | |
| Public | |
| Public Sewer | |
| 10836540 | |
| 0618226055 |
Nearby Schools
| NAME: | DISTRICT: | DISTANCE: | |
|---|---|---|---|
|
High School
Central High School |
301 | Not in DB | |
Property History
| DATE: | EVENT: | PRICE: | SOURCE: |
|---|---|---|---|
| 4 Nov, 2020 | Sold | $204,000 | MRED MLS |
| 30 Sep, 2020 | Under contract | $210,000 | MRED MLS |
| 27 Aug, 2020 | Listed for sale | $210,000 | MRED MLS |

Room Specifics
Total Bedrooms: 2
Bedrooms Above Ground: 2
Bedrooms Below Ground: 0
Dimensions: —
Floor Type: Carpet
Full Bathrooms: 3
Bathroom Amenities: Garden Tub
Bathroom in Basement: 1
Rooms: No additional rooms
Basement Description: Finished
Other Specifics
| 2 | |
| — | |
| Asphalt | |
| Balcony, Deck, End Unit | |
| Common Grounds,Nature Preserve Adjacent,Landscaped,Pond(s),Water View,Mature Trees | |
| COMMON | |
| — | |
| Full | |
| Hardwood Floors, First Floor Laundry, Laundry Hook-Up in Unit, Built-in Features, Walk-In Closet(s) | |
| Range, Microwave, Dishwasher, Disposal | |
| Not in DB | |
| — | |
| — | |
| Water View | |
| — |
Tax History
| Year | Property Taxes |
|---|---|
| 2020 | $5,329 |
Contact Agent
Nearby Similar Homes
Nearby Sold Comparables
Contact Agent
Listing Provided By
Berkshire Hathaway HomeServices Starck Real Estate






