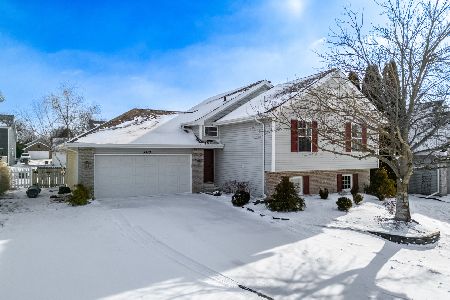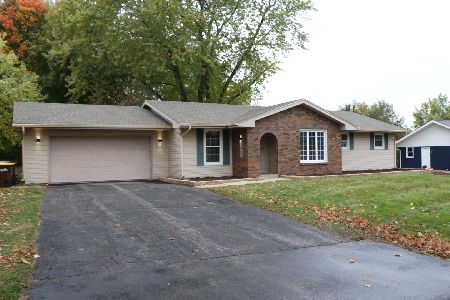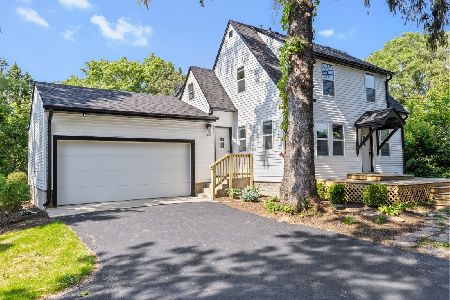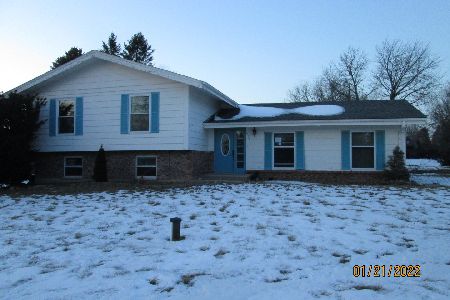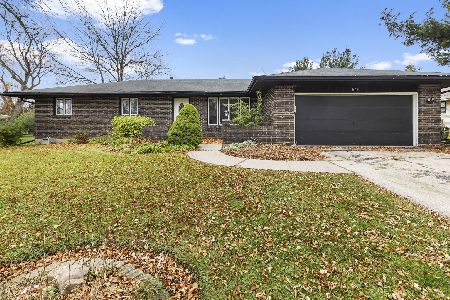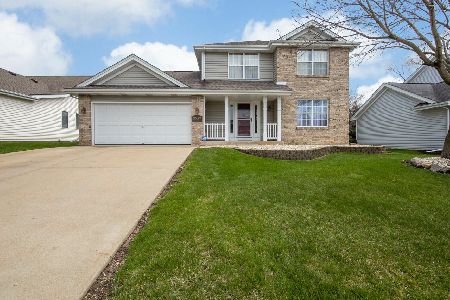3392 Spring Wheat Drive, Rockford, Illinois 61114
$185,000
|
Sold
|
|
| Status: | Closed |
| Sqft: | 1,689 |
| Cost/Sqft: | $107 |
| Beds: | 3 |
| Baths: | 3 |
| Year Built: | 1975 |
| Property Taxes: | $2,240 |
| Days On Market: | 1513 |
| Lot Size: | 0,51 |
Description
A Must See! This open concept, one owner home has it all! Great location in the desirable Meadows of Springbrook subdivision, County Taxes Rate of 12.85%, large rear yard and spacious deck, finished lower level with 1/2 bath and partial exposure, office in lower level could possibly be used as a 4th bedroom and both water and sewer are hooked up to city services. The U-shaped kitchen opens to a dining area with access to the deck. All appliances stay & there is reverse osmosis at the kitchen sink. The open floor plan allows the chef in the family to always be part of the party. The great room features a full Brick wall with wood burning fireplace with heat booster, large picture window overlooking the rear yard, beamed ceiling and two tube skylights which add natural light. Three spacious Bedrooms and two updated Bathrooms complete the main floor. Both main level Baths have new flooring, new vanities, faucets and new stools. The Master Suite also boasts two wall closets and a double door entry. Other updates include newer vinyl windows, roof (4/2012), a sump pump for the foundation tiles (11/21) and furnace (10/05). Easy access to Woodman's, Costco, I-90 and restaurants - a Wow!
Property Specifics
| Single Family | |
| — | |
| Ranch | |
| 1975 | |
| Full,English | |
| — | |
| No | |
| 0.51 |
| Winnebago | |
| — | |
| — / Not Applicable | |
| None | |
| Public | |
| Public Sewer | |
| 11280332 | |
| 1211126006 |
Property History
| DATE: | EVENT: | PRICE: | SOURCE: |
|---|---|---|---|
| 28 Jan, 2022 | Sold | $185,000 | MRED MLS |
| 29 Dec, 2021 | Under contract | $179,900 | MRED MLS |
| 2 Dec, 2021 | Listed for sale | $179,900 | MRED MLS |
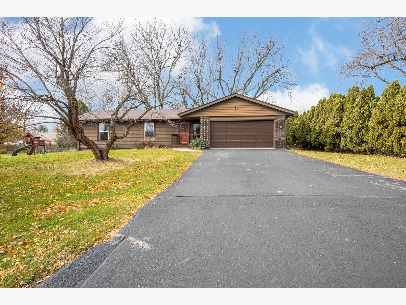
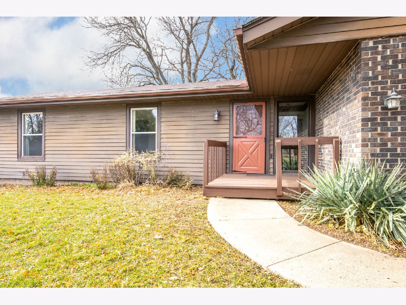
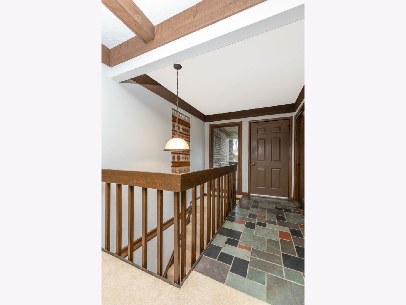
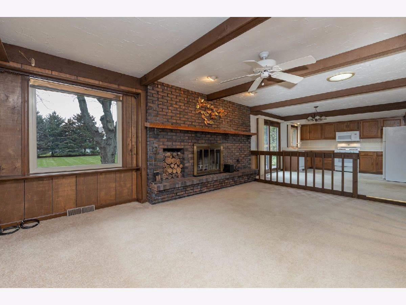
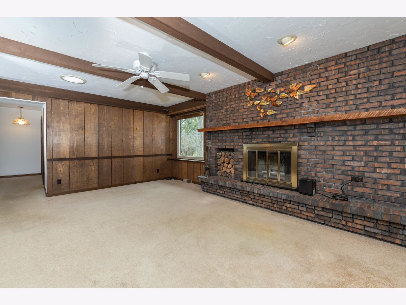
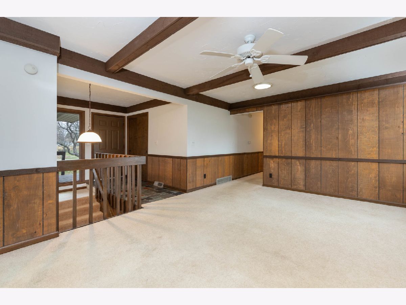
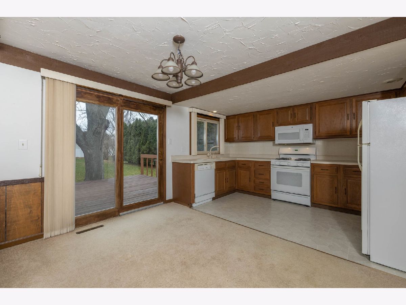
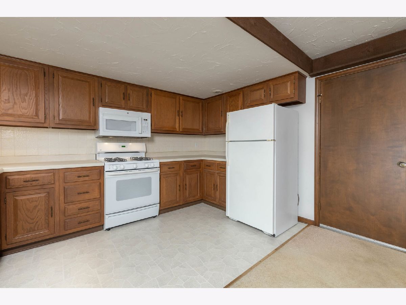
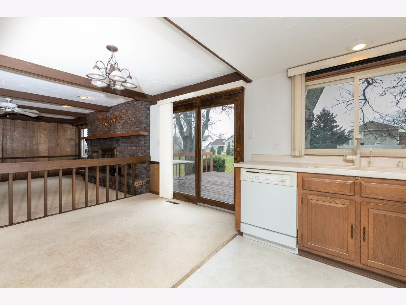
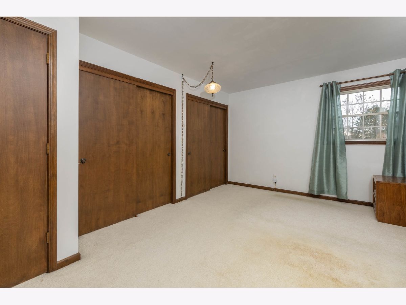
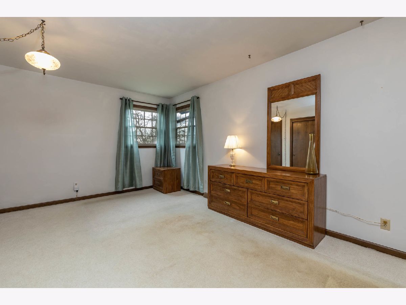
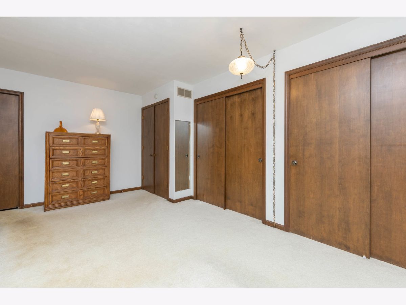
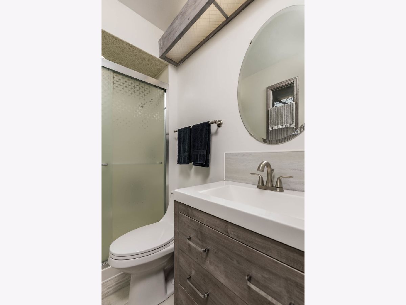
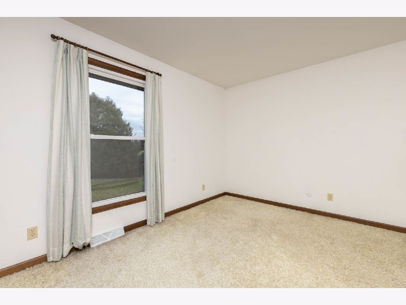
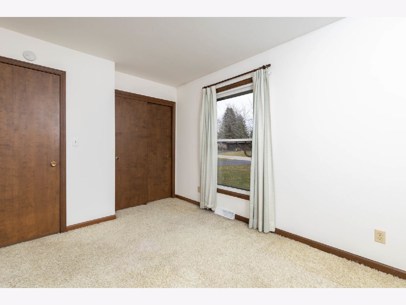
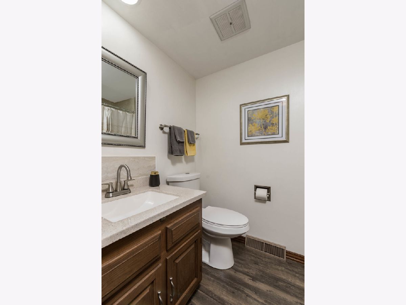
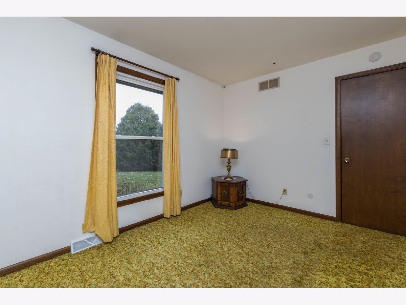
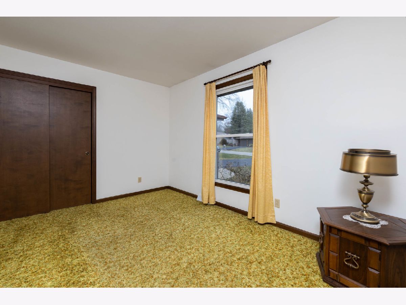
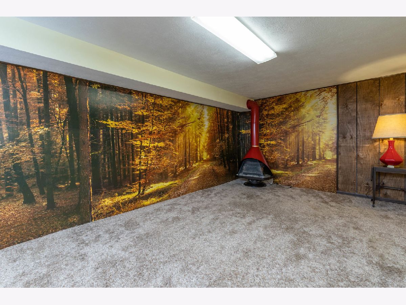
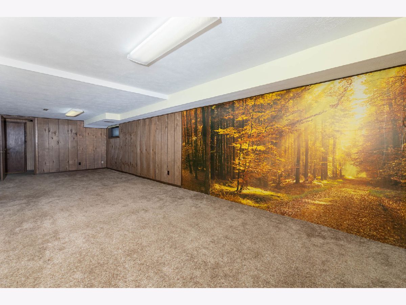
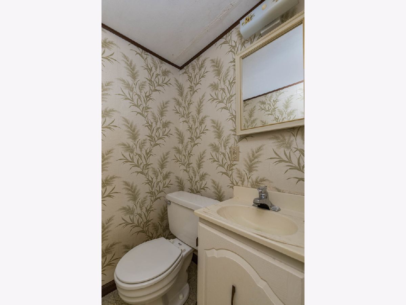
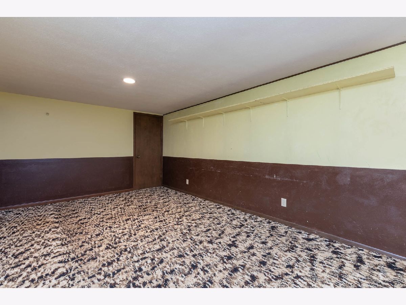
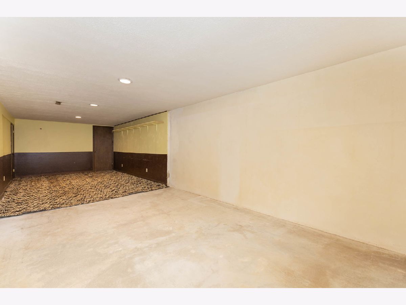
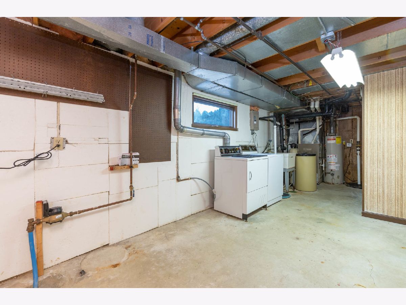
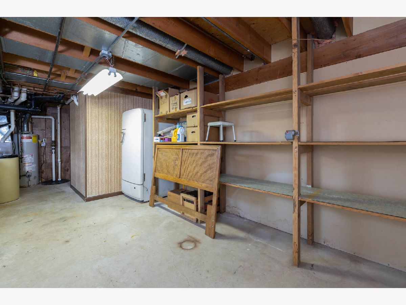
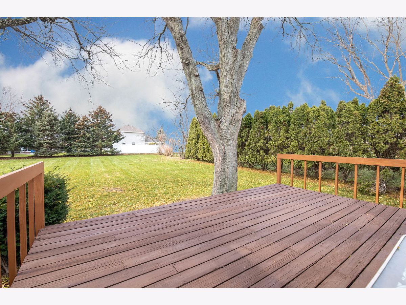
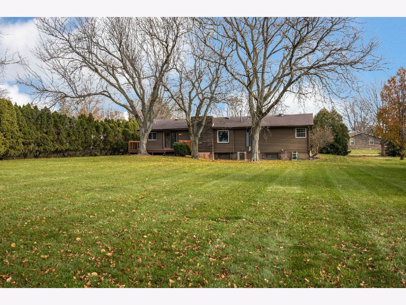
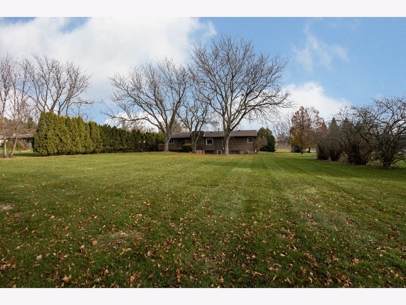
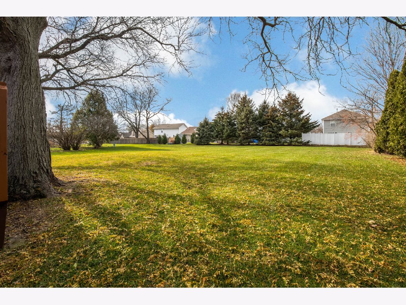
Room Specifics
Total Bedrooms: 3
Bedrooms Above Ground: 3
Bedrooms Below Ground: 0
Dimensions: —
Floor Type: —
Dimensions: —
Floor Type: —
Full Bathrooms: 3
Bathroom Amenities: —
Bathroom in Basement: 1
Rooms: Office,Recreation Room
Basement Description: Finished
Other Specifics
| 2 | |
| — | |
| — | |
| — | |
| — | |
| 85X123X202X200 | |
| — | |
| Full | |
| — | |
| Range, Microwave, Dishwasher, Refrigerator, Washer, Dryer, Water Softener, Other | |
| Not in DB | |
| — | |
| — | |
| — | |
| Wood Burning, Electric |
Tax History
| Year | Property Taxes |
|---|---|
| 2022 | $2,240 |
Contact Agent
Nearby Similar Homes
Nearby Sold Comparables
Contact Agent
Listing Provided By
Berkshire Hathaway HomeServices Crosby Starck Real

