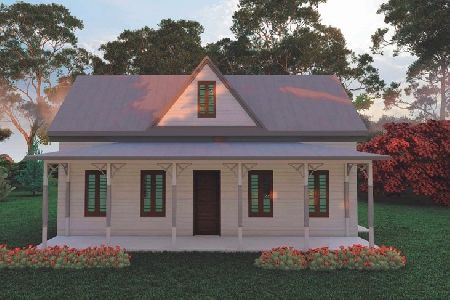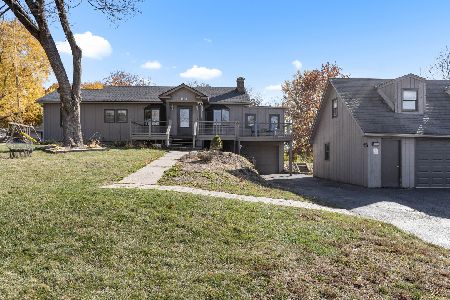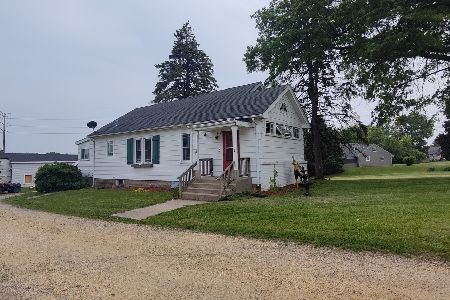3393 Central Avenue, Rockford, Illinois 61102
$113,500
|
Sold
|
|
| Status: | Closed |
| Sqft: | 2,438 |
| Cost/Sqft: | $51 |
| Beds: | 1 |
| Baths: | 3 |
| Year Built: | 1994 |
| Property Taxes: | $5,559 |
| Days On Market: | 3659 |
| Lot Size: | 2,29 |
Description
Beautiful hardwood floors in living room, dining area and master bedroom suite. Kitchen and baths with tile floors. Eat-in kitchen has a breakfast bar, stainless stove and a breakfast bar. French doors lead out to a large covered deck. Master bedroom suite has a fireplace, French door out to the deck, walk-in closet and spacious bath with whirlpool & separate shower. Main floor laundry. Three additional bedrooms, family room and a full bath in the partially exposed lower level. Over 2 acres, partially fenced, zoned AG.
Property Specifics
| Single Family | |
| — | |
| Bi-Level | |
| 1994 | |
| Full | |
| — | |
| No | |
| 2.29 |
| Winnebago | |
| — | |
| 0 / Not Applicable | |
| None | |
| Private Well | |
| Septic-Private | |
| 09087204 | |
| 1504279002 |
Property History
| DATE: | EVENT: | PRICE: | SOURCE: |
|---|---|---|---|
| 18 Mar, 2016 | Sold | $113,500 | MRED MLS |
| 15 Jan, 2016 | Under contract | $124,900 | MRED MLS |
| 13 Nov, 2015 | Listed for sale | $124,900 | MRED MLS |
Room Specifics
Total Bedrooms: 4
Bedrooms Above Ground: 1
Bedrooms Below Ground: 3
Dimensions: —
Floor Type: Wood Laminate
Dimensions: —
Floor Type: Wood Laminate
Dimensions: —
Floor Type: Vinyl
Full Bathrooms: 3
Bathroom Amenities: Whirlpool,Separate Shower
Bathroom in Basement: 1
Rooms: No additional rooms
Basement Description: Finished
Other Specifics
| 2 | |
| — | |
| Asphalt | |
| Deck, Patio | |
| Fenced Yard,Horses Allowed,Wooded | |
| 229 X 282 X 516 X 352 | |
| — | |
| Full | |
| Hardwood Floors, First Floor Bedroom, First Floor Laundry, First Floor Full Bath | |
| Range, Dishwasher | |
| Not in DB | |
| — | |
| — | |
| — | |
| Gas Log |
Tax History
| Year | Property Taxes |
|---|---|
| 2016 | $5,559 |
Contact Agent
Nearby Similar Homes
Nearby Sold Comparables
Contact Agent
Listing Provided By
Country North REALTORS






