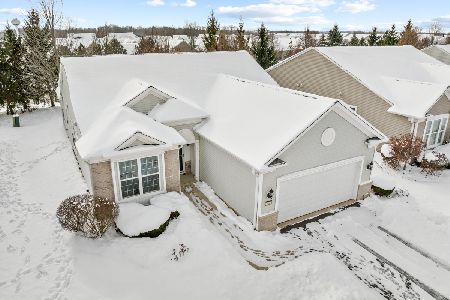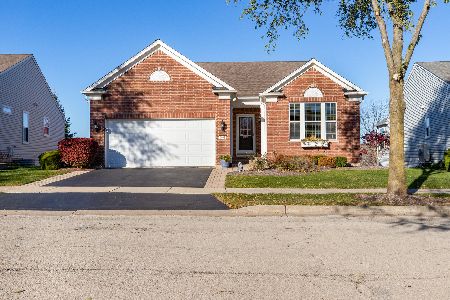3394 Sage Circle, Mundelein, Illinois 60060
$753,510
|
Sold
|
|
| Status: | Closed |
| Sqft: | 3,363 |
| Cost/Sqft: | $221 |
| Beds: | 5 |
| Baths: | 4 |
| Year Built: | 2022 |
| Property Taxes: | $0 |
| Days On Market: | 1475 |
| Lot Size: | 0,00 |
Description
Sheldon Woods in School Districts 79 and 120 is a great new community featuring beautiful family homes with open concept living and all the design features and options you love. The Castleton is a stunning two-story family home with a spacious great room featuring a dramatic two-story ceiling. The cafe with bay windows is open to the kitchen and is the perfect gathering place for family and friends. Enjoy cooking in your chef-style kitchen with a large island plus plenty of counter space and a walk-in pantry. You have a flex room that you can use as a 5th bedroom, den or office - your choice. You also have a separate formal dining room for special occasions. Escape to your large owner's suite with luxurious bath plus a large walk-in-closet. Enjoy the convenience of a 2nd floor laundry. Your two-car garage has plenty of storage space and the family entry off the garage features two large storage closets. This home is to be built. We offer plenty of options and finishes to make your new home perfect for you and your family. Photos of similar home shown with some options not available at this price. Homesite 179.
Property Specifics
| Single Family | |
| — | |
| — | |
| 2022 | |
| — | |
| CASTLETON | |
| No | |
| — |
| Lake | |
| Sheldon Woods | |
| 56 / Monthly | |
| — | |
| — | |
| — | |
| 11302085 | |
| 10222000110000 |
Nearby Schools
| NAME: | DISTRICT: | DISTANCE: | |
|---|---|---|---|
|
Grade School
Fremont Elementary School |
79 | — | |
|
Middle School
Fremont Middle School |
79 | Not in DB | |
|
High School
Mundelein Cons High School |
120 | Not in DB | |
Property History
| DATE: | EVENT: | PRICE: | SOURCE: |
|---|---|---|---|
| 7 Oct, 2022 | Sold | $753,510 | MRED MLS |
| 10 Jan, 2022 | Under contract | $743,948 | MRED MLS |
| 10 Jan, 2022 | Listed for sale | $743,948 | MRED MLS |
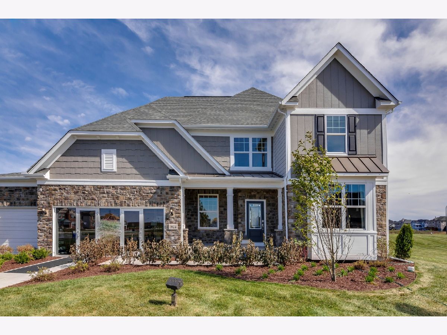
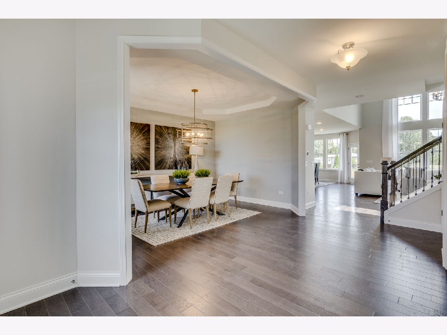
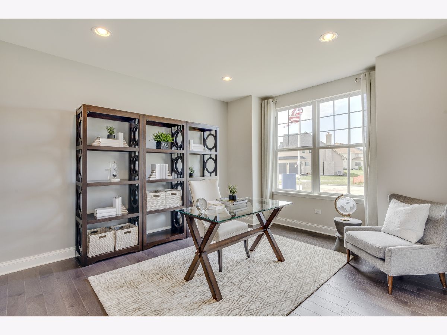
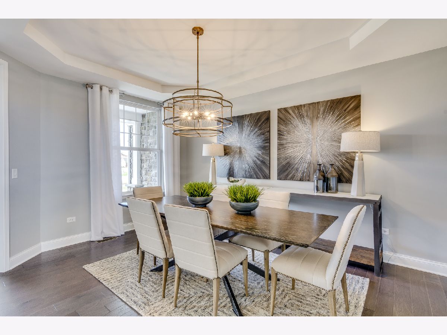
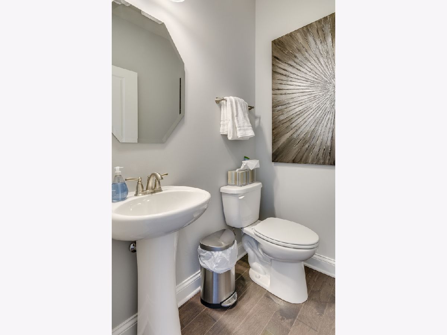
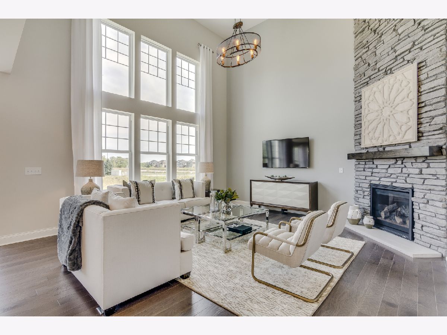
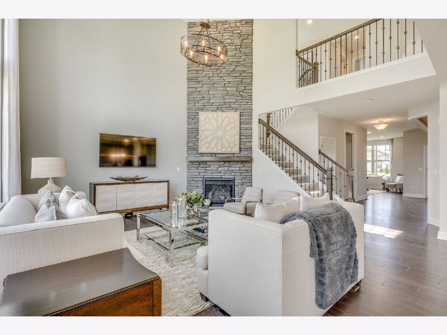
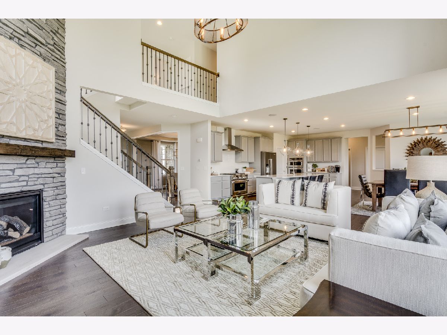
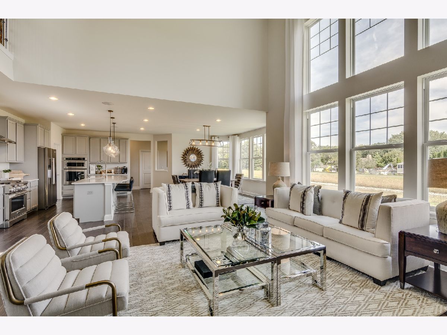
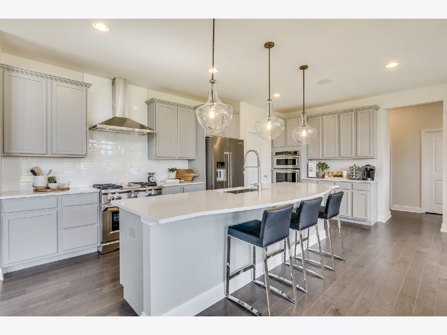
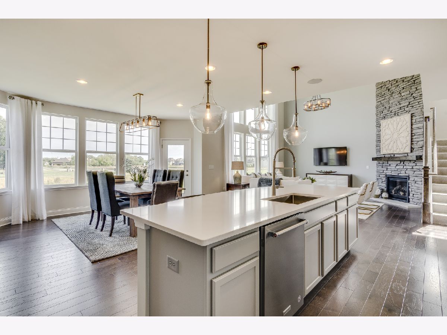
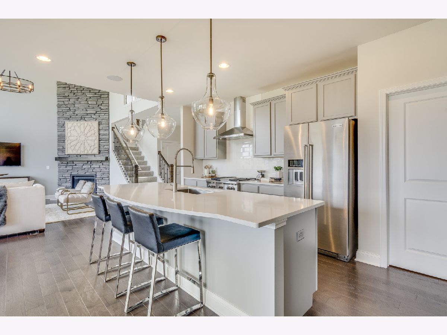
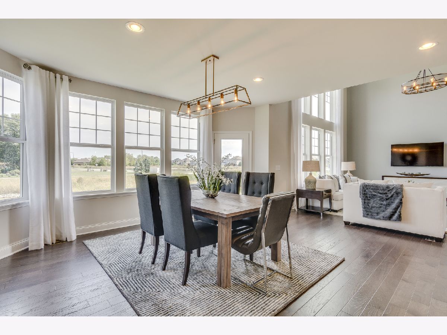
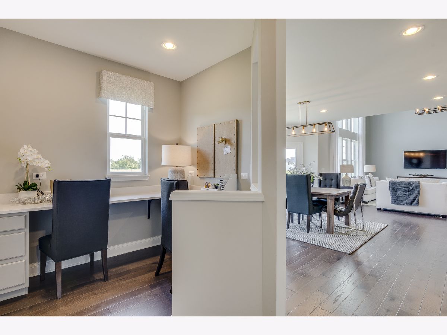
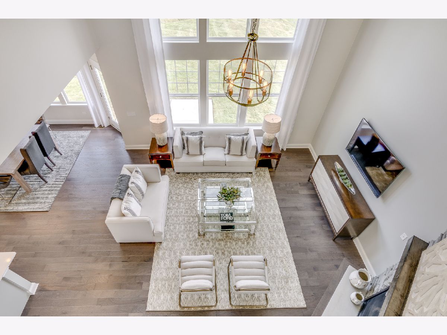
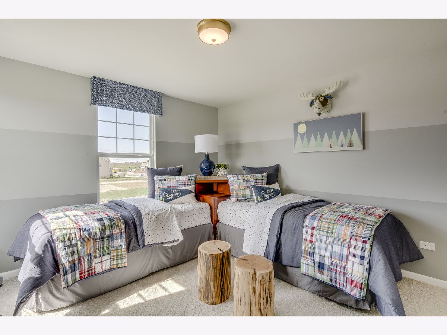
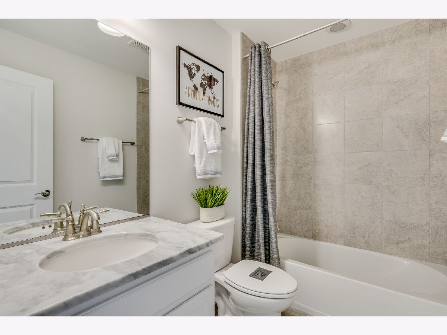
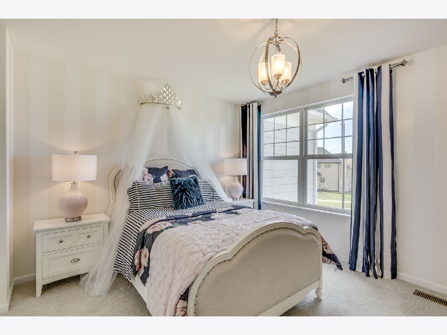
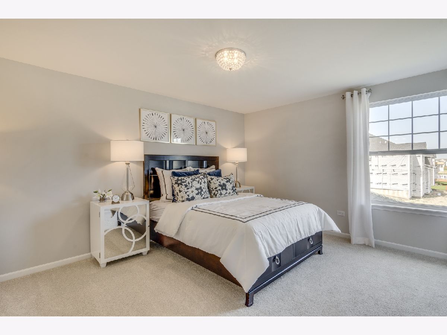
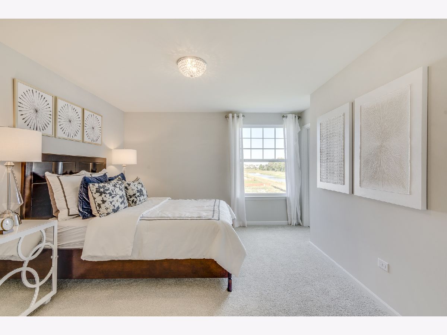
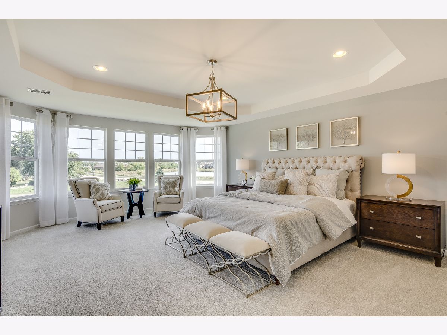
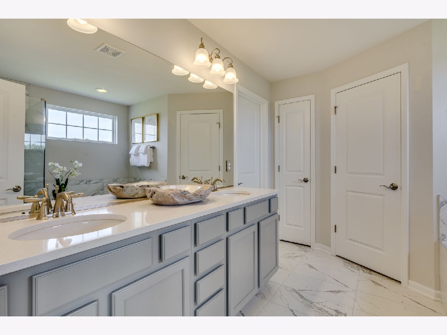
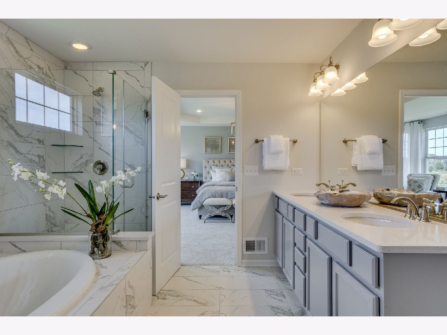
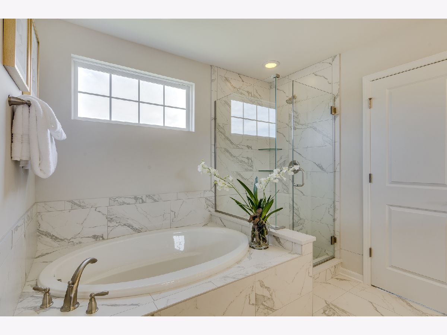
Room Specifics
Total Bedrooms: 5
Bedrooms Above Ground: 5
Bedrooms Below Ground: 0
Dimensions: —
Floor Type: —
Dimensions: —
Floor Type: —
Dimensions: —
Floor Type: —
Dimensions: —
Floor Type: —
Full Bathrooms: 4
Bathroom Amenities: —
Bathroom in Basement: 0
Rooms: —
Basement Description: Unfinished,Bathroom Rough-In,9 ft + pour
Other Specifics
| 3 | |
| — | |
| — | |
| — | |
| — | |
| 62X135 | |
| — | |
| — | |
| — | |
| — | |
| Not in DB | |
| — | |
| — | |
| — | |
| — |
Tax History
| Year | Property Taxes |
|---|
Contact Agent
Nearby Similar Homes
Nearby Sold Comparables
Contact Agent
Listing Provided By
Twin Vines Real Estate Svcs

