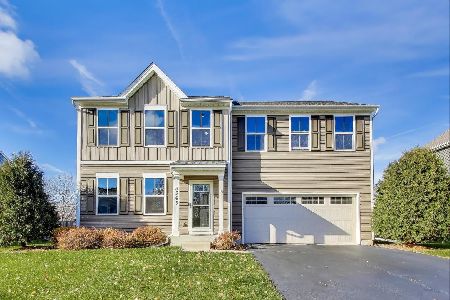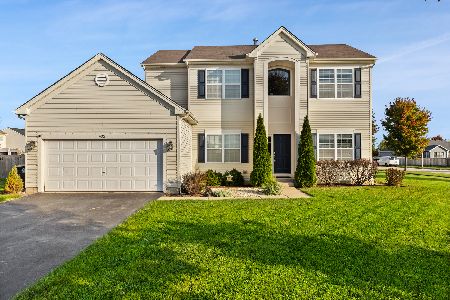3395 Ryan Drive, Yorkville, Illinois 60560
$261,000
|
Sold
|
|
| Status: | Closed |
| Sqft: | 2,100 |
| Cost/Sqft: | $126 |
| Beds: | 4 |
| Baths: | 4 |
| Year Built: | 2006 |
| Property Taxes: | $5,985 |
| Days On Market: | 3249 |
| Lot Size: | 0,23 |
Description
Enjoy beautiful views and privacy from the large fenced lot of this Move in ready home. The First floor has great flow starting with the Kitchen with crisp white cabinetry, Stainless appliances and granite counters which is open to the Family Room and has great views of the backyard. First floor Laundry/Mud Room. The Master Suite features a tray ceiling, Walk-in closet, second closet and attached bath with Dual Vanity and separate tub and shower. The Finished basement has a full bath and tons of space for entertaining. Close to Raging Waves!
Property Specifics
| Single Family | |
| — | |
| — | |
| 2006 | |
| Full | |
| HAMPTON | |
| No | |
| 0.23 |
| Kendall | |
| Caledonia | |
| 0 / Not Applicable | |
| None | |
| Public | |
| Public Sewer | |
| 09522304 | |
| 0217202012 |
Nearby Schools
| NAME: | DISTRICT: | DISTANCE: | |
|---|---|---|---|
|
Grade School
Bristol Bay Elementary School |
115 | — | |
|
Middle School
Yorkville Middle School |
115 | Not in DB | |
|
High School
Yorkville High School |
115 | Not in DB | |
Property History
| DATE: | EVENT: | PRICE: | SOURCE: |
|---|---|---|---|
| 22 Jun, 2015 | Sold | $195,000 | MRED MLS |
| 3 Apr, 2015 | Under contract | $199,900 | MRED MLS |
| 27 Mar, 2015 | Listed for sale | $199,900 | MRED MLS |
| 22 Jun, 2017 | Sold | $261,000 | MRED MLS |
| 21 May, 2017 | Under contract | $263,900 | MRED MLS |
| — | Last price change | $265,900 | MRED MLS |
| 6 Mar, 2017 | Listed for sale | $279,900 | MRED MLS |
Room Specifics
Total Bedrooms: 4
Bedrooms Above Ground: 4
Bedrooms Below Ground: 0
Dimensions: —
Floor Type: Wood Laminate
Dimensions: —
Floor Type: Wood Laminate
Dimensions: —
Floor Type: Wood Laminate
Full Bathrooms: 4
Bathroom Amenities: Separate Shower,Double Sink,Soaking Tub
Bathroom in Basement: 1
Rooms: Foyer,Breakfast Room,Recreation Room
Basement Description: Finished
Other Specifics
| 2 | |
| Concrete Perimeter | |
| — | |
| Patio | |
| Fenced Yard | |
| 75 X 141 X 77 X 141 | |
| — | |
| Full | |
| Hardwood Floors, Wood Laminate Floors, First Floor Laundry | |
| Range, Microwave, Dishwasher, Washer, Dryer, Stainless Steel Appliance(s) | |
| Not in DB | |
| — | |
| — | |
| — | |
| — |
Tax History
| Year | Property Taxes |
|---|---|
| 2015 | $5,748 |
| 2017 | $5,985 |
Contact Agent
Nearby Similar Homes
Nearby Sold Comparables
Contact Agent
Listing Provided By
Redfin Corporation






