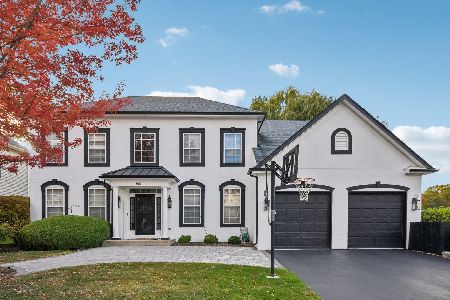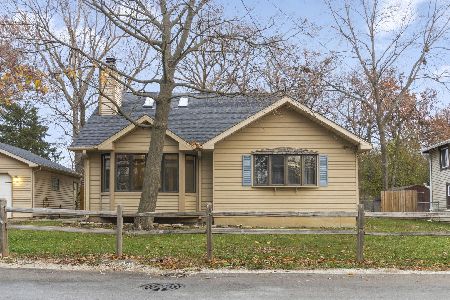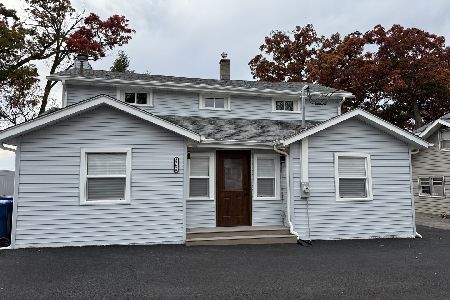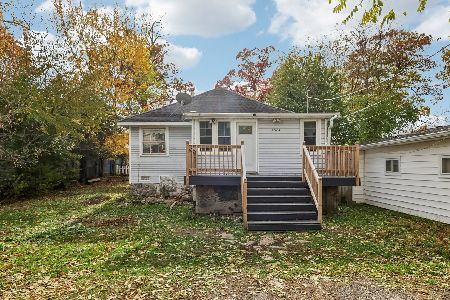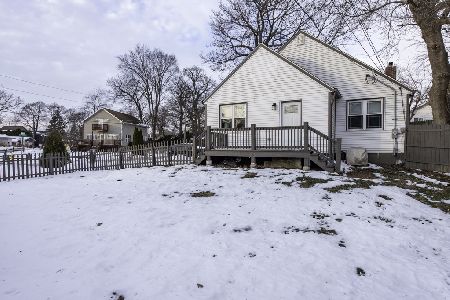33957 Wooded Glen Drive, Grayslake, Illinois 60030
$290,000
|
Sold
|
|
| Status: | Closed |
| Sqft: | 2,907 |
| Cost/Sqft: | $103 |
| Beds: | 5 |
| Baths: | 3 |
| Year Built: | 1996 |
| Property Taxes: | $9,419 |
| Days On Market: | 3020 |
| Lot Size: | 0,19 |
Description
Amazing opportunity! 5 bedrooms, all on the 2nd floor. 2,900 SQ FT above grade, plus 1,300+ SQ FT unfinished basement with plumbing rough-in = endless possibilities. Tranquil pond location/view with fountain. Check out the large bedroom sizes! 20x15 vaulted master bedroom with huge walk-in closet and master bath. Ceiling fans in all bedrooms. Spacious 18x16 family room with fireplace, open to the kitchen and eating area. 1st floor laundry/mud room. Laundry hookups also available in the basement. INTERACTIVE FLOOR PLANS available in the virtual tour!
Property Specifics
| Single Family | |
| — | |
| — | |
| 1996 | |
| Full | |
| WINSTON | |
| Yes | |
| 0.19 |
| Lake | |
| Wooded Glen | |
| 495 / Annual | |
| Insurance,Other | |
| Lake Michigan | |
| Public Sewer | |
| 09771960 | |
| 07302140100000 |
Nearby Schools
| NAME: | DISTRICT: | DISTANCE: | |
|---|---|---|---|
|
Grade School
Woodland Elementary School |
50 | — | |
|
Middle School
Woodland Middle School |
50 | Not in DB | |
|
High School
Warren Township High School |
121 | Not in DB | |
|
Alternate Elementary School
Woodland Intermediate School |
— | Not in DB | |
Property History
| DATE: | EVENT: | PRICE: | SOURCE: |
|---|---|---|---|
| 8 Dec, 2015 | Sold | $295,000 | MRED MLS |
| 27 Sep, 2015 | Under contract | $319,900 | MRED MLS |
| 4 Jun, 2015 | Listed for sale | $319,900 | MRED MLS |
| 7 Jun, 2016 | Listed for sale | $0 | MRED MLS |
| 26 Jan, 2018 | Sold | $290,000 | MRED MLS |
| 10 Dec, 2017 | Under contract | $300,000 | MRED MLS |
| 6 Oct, 2017 | Listed for sale | $300,000 | MRED MLS |
Room Specifics
Total Bedrooms: 5
Bedrooms Above Ground: 5
Bedrooms Below Ground: 0
Dimensions: —
Floor Type: Carpet
Dimensions: —
Floor Type: Carpet
Dimensions: —
Floor Type: Carpet
Dimensions: —
Floor Type: —
Full Bathrooms: 3
Bathroom Amenities: Separate Shower,Double Sink,Soaking Tub
Bathroom in Basement: 0
Rooms: Bedroom 5,Eating Area
Basement Description: Unfinished,Bathroom Rough-In
Other Specifics
| 2 | |
| Concrete Perimeter | |
| Asphalt | |
| Patio | |
| Irregular Lot,Pond(s),Water View | |
| 41X40X40X42X99X117 | |
| — | |
| Full | |
| Wood Laminate Floors, First Floor Laundry | |
| Range, Dishwasher, Refrigerator, Washer, Dryer, Disposal | |
| Not in DB | |
| Sidewalks, Street Lights, Street Paved | |
| — | |
| — | |
| Gas Log, Gas Starter |
Tax History
| Year | Property Taxes |
|---|---|
| 2015 | $9,065 |
| 2018 | $9,419 |
Contact Agent
Nearby Similar Homes
Nearby Sold Comparables
Contact Agent
Listing Provided By
Greater Difference Realty

