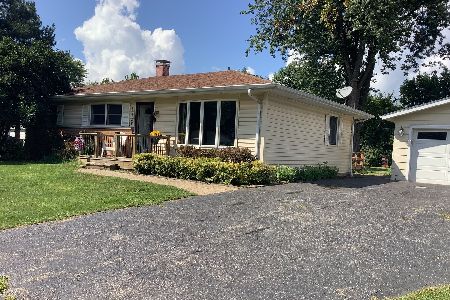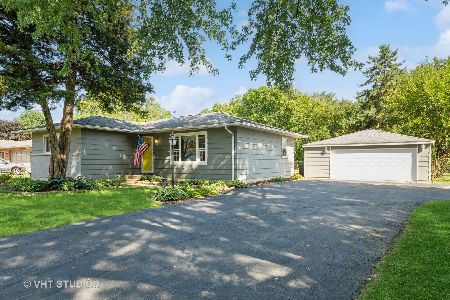33W138 Toni Street, St Charles, Illinois 60174
$215,000
|
Sold
|
|
| Status: | Closed |
| Sqft: | 1,092 |
| Cost/Sqft: | $201 |
| Beds: | 3 |
| Baths: | 2 |
| Year Built: | 1961 |
| Property Taxes: | $3,572 |
| Days On Market: | 2747 |
| Lot Size: | 0,37 |
Description
SUPER CUTE RANCH with full finished basement. This 3 bedroom, 1.5 baths has beautiful curb appeal. Newly refinished hardwood floors in living room and all bedrooms. Large living room with bay window. Huge kitchen with newer stainless steel appliances, pantry and large eating area. Family room in basement. Massive woodshop/storage area in basement. Reverse Osmosis System installed recently for filtered, soft water. Beautifully landscaped and completely fenced-in yard. Garage has extra bay for all your toys or riding lawnmower. Great neighborhood, just steps from East Side Sports Complex with parks, baseball fields, dog park, and bike/walking paths. Perfect home with low, low, low taxes to call home.
Property Specifics
| Single Family | |
| — | |
| Ranch | |
| 1961 | |
| Full | |
| — | |
| No | |
| 0.37 |
| Kane | |
| — | |
| 0 / Not Applicable | |
| None | |
| Private Well | |
| Septic-Private | |
| 10022039 | |
| 0936426008 |
Nearby Schools
| NAME: | DISTRICT: | DISTANCE: | |
|---|---|---|---|
|
Grade School
Norton Creek Elementary School |
303 | — | |
|
Middle School
Wredling Middle School |
303 | Not in DB | |
|
High School
St Charles East High School |
303 | Not in DB | |
Property History
| DATE: | EVENT: | PRICE: | SOURCE: |
|---|---|---|---|
| 22 Jul, 2011 | Sold | $164,000 | MRED MLS |
| 17 Apr, 2011 | Under contract | $170,000 | MRED MLS |
| 8 Apr, 2011 | Listed for sale | $170,000 | MRED MLS |
| 2 Oct, 2018 | Sold | $215,000 | MRED MLS |
| 22 Jul, 2018 | Under contract | $220,000 | MRED MLS |
| 18 Jul, 2018 | Listed for sale | $220,000 | MRED MLS |
| 10 Oct, 2024 | Sold | $335,000 | MRED MLS |
| 10 Sep, 2024 | Under contract | $349,900 | MRED MLS |
| 15 Aug, 2024 | Listed for sale | $349,900 | MRED MLS |
Room Specifics
Total Bedrooms: 3
Bedrooms Above Ground: 3
Bedrooms Below Ground: 0
Dimensions: —
Floor Type: Hardwood
Dimensions: —
Floor Type: Hardwood
Full Bathrooms: 2
Bathroom Amenities: —
Bathroom in Basement: 0
Rooms: Workshop
Basement Description: Partially Finished
Other Specifics
| 2.5 | |
| Concrete Perimeter | |
| Asphalt | |
| Deck, Storms/Screens | |
| Fenced Yard | |
| 132 X 122 | |
| — | |
| Half | |
| Hardwood Floors, First Floor Bedroom, First Floor Full Bath | |
| Range, Microwave, Refrigerator, Washer, Dryer, Stainless Steel Appliance(s) | |
| Not in DB | |
| Street Paved | |
| — | |
| — | |
| — |
Tax History
| Year | Property Taxes |
|---|---|
| 2011 | $2,947 |
| 2018 | $3,572 |
| 2024 | $5,671 |
Contact Agent
Nearby Similar Homes
Nearby Sold Comparables
Contact Agent
Listing Provided By
Baird & Warner





