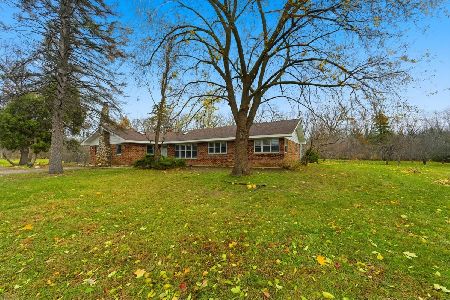33W148 Brewster Creek Circle, Wayne, Illinois 60184
$551,000
|
Sold
|
|
| Status: | Closed |
| Sqft: | 4,618 |
| Cost/Sqft: | $118 |
| Beds: | 4 |
| Baths: | 4 |
| Year Built: | 1992 |
| Property Taxes: | $12,399 |
| Days On Market: | 1292 |
| Lot Size: | 1,30 |
Description
With its location, condition and quality of construction - this absolutely stunning custom brick and cedar Georgian is priced to sell and has it all! Located on 1.3 acres in Wayne's exclusive North Country, this home is perfect for the buyer who prefers privacy and a country setting. Dramatic two-story foyer is flanked by beautiful formal living and dining rooms on each side. The large eat-in kitchen features granite countertops, matching backsplash, stainless steel appliances including double oven, pantry and a large granite island with breakfast bar seating! The family room showcases a cozy floor-to-ceiling brick fireplace and opens to the beautiful window-lined sunroom with incredible views of the backyard and stream! Head up the grand staircase to the master bedroom suite that includes a private master bath with double sink vanity, whirlpool tub, and separate shower. 2nd, 3rd, and 4th bedrooms are all generously sized. The full hall bath is accented by cathedral ceilings, a large skylight, and features convenient 2nd-floor laundry! Finished walk-out lower level offers even more living space featuring a huge open rec room with another fireplace and wet bar, a full bath, 2nd laundry room, and plenty of storage space. Basement also exits to the attached side load 3 car garage that can actually accommodate up to 5 cars total! This home is very efficient and has zoned heating and air. All mechanicals have been replaced within the last 10 years and the roof has always been maintained and was just recently power washed and stained. This one is a must-see and with some minor cosmetic updates has loads of potential!
Property Specifics
| Single Family | |
| — | |
| — | |
| 1992 | |
| — | |
| — | |
| No | |
| 1.3 |
| Kane | |
| North Country | |
| 1000 / Annual | |
| — | |
| — | |
| — | |
| 11470826 | |
| 0912251009 |
Nearby Schools
| NAME: | DISTRICT: | DISTANCE: | |
|---|---|---|---|
|
Grade School
Wayne Elementary School |
46 | — | |
|
Middle School
Kenyon Woods Middle School |
46 | Not in DB | |
|
High School
South Elgin High School |
46 | Not in DB | |
Property History
| DATE: | EVENT: | PRICE: | SOURCE: |
|---|---|---|---|
| 23 Sep, 2022 | Sold | $551,000 | MRED MLS |
| 19 Aug, 2022 | Under contract | $545,000 | MRED MLS |
| — | Last price change | $569,900 | MRED MLS |
| 21 Jul, 2022 | Listed for sale | $569,900 | MRED MLS |
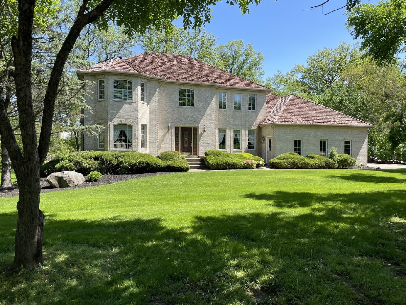
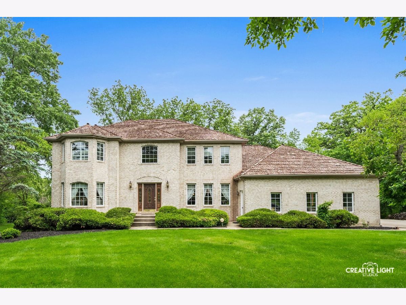
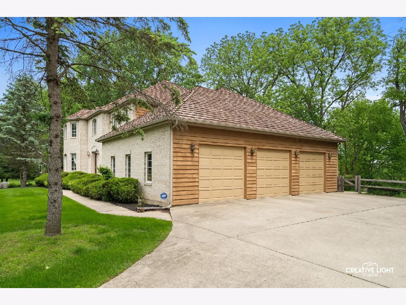
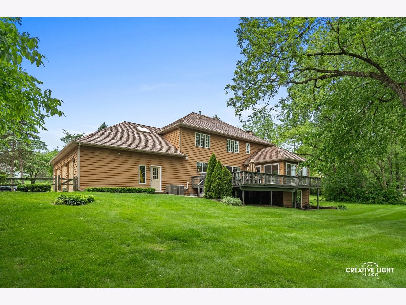
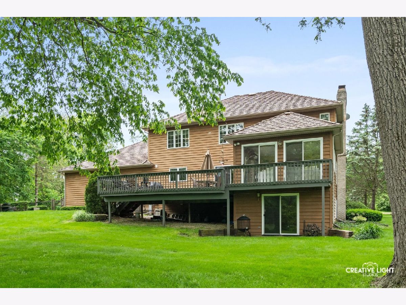
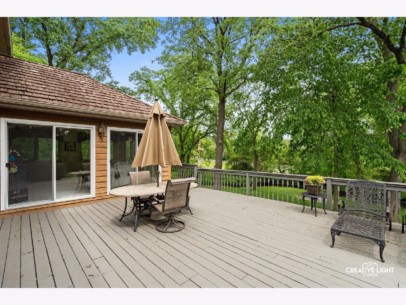
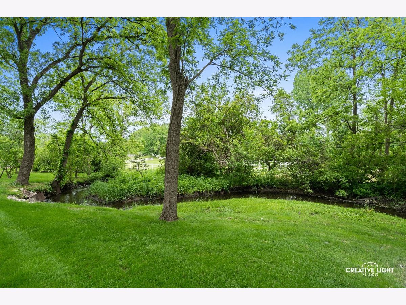
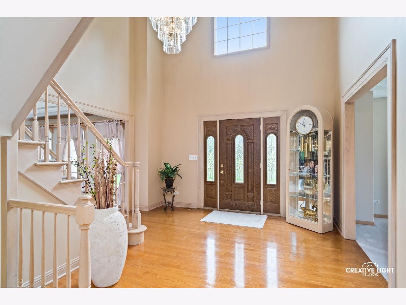
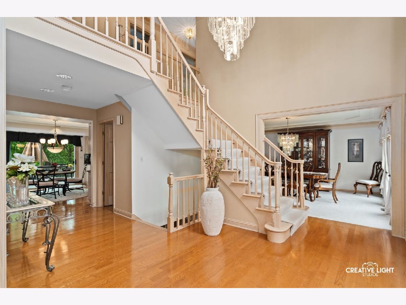
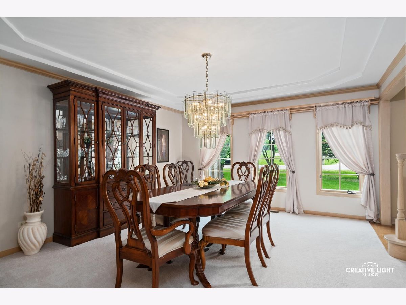
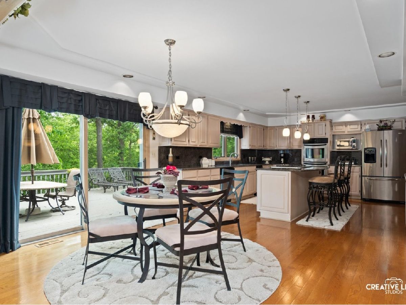
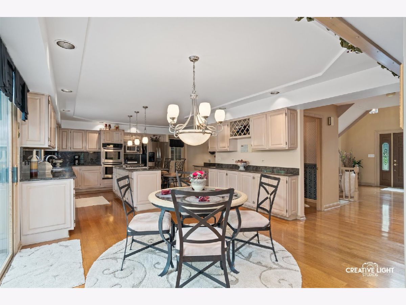
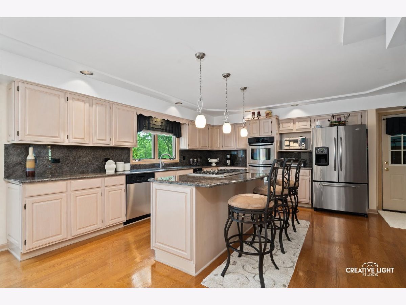
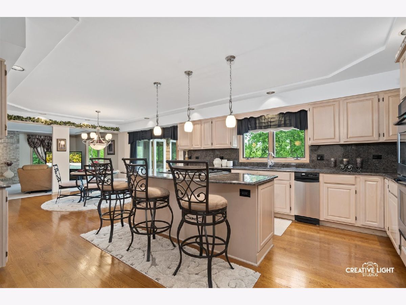
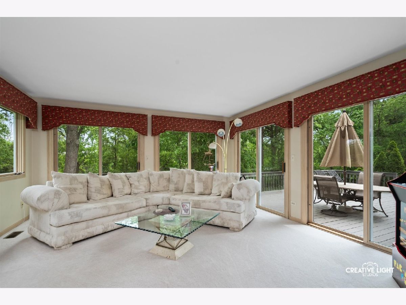
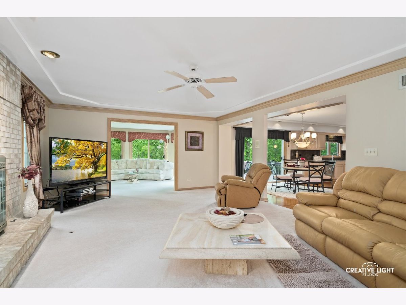
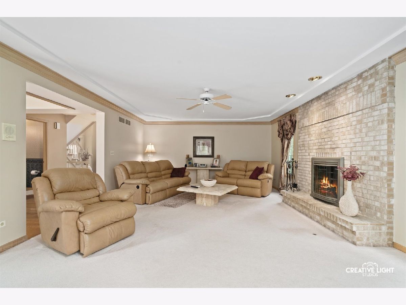
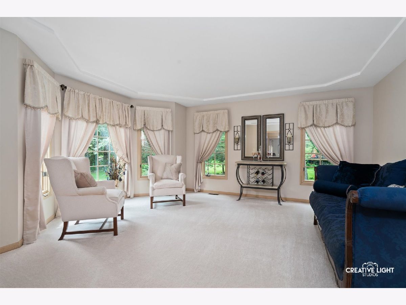
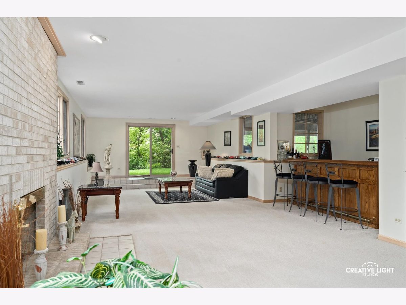
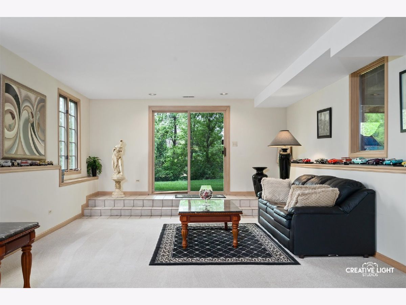
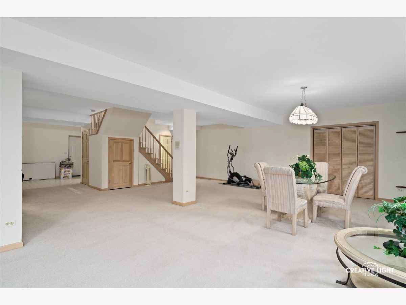
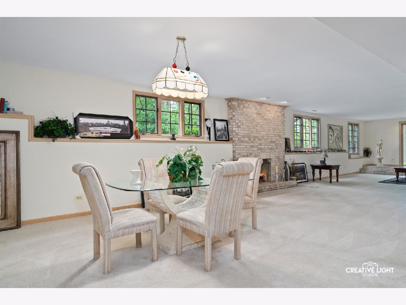
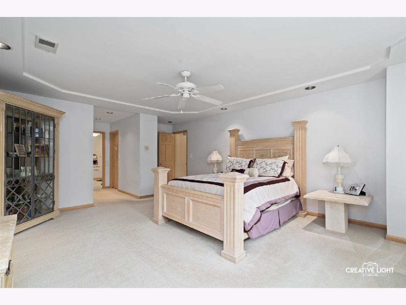
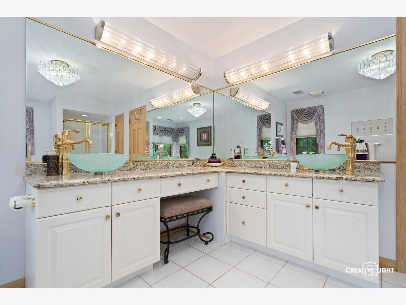
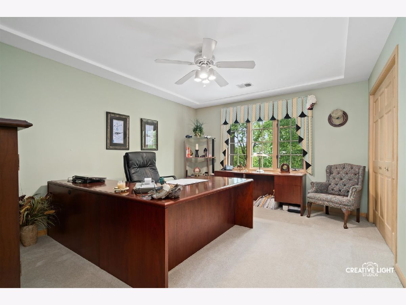
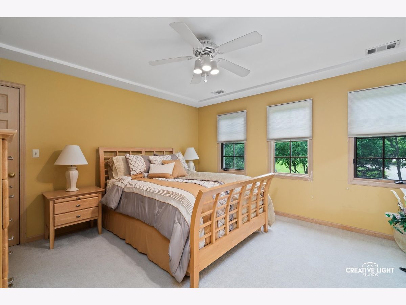
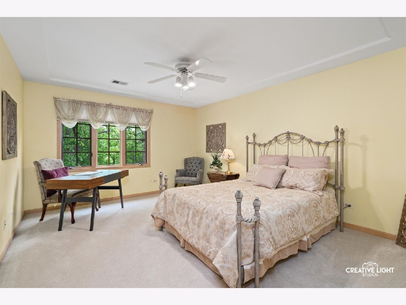
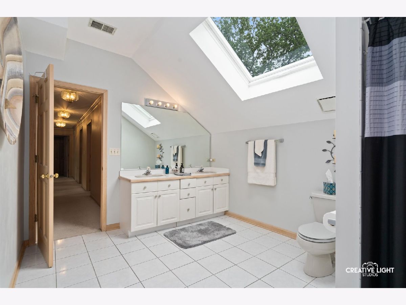
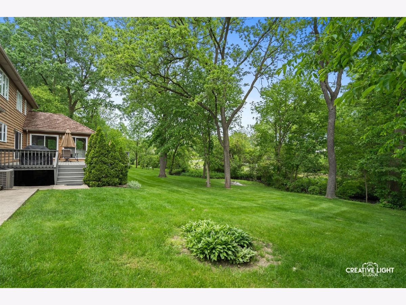
Room Specifics
Total Bedrooms: 4
Bedrooms Above Ground: 4
Bedrooms Below Ground: 0
Dimensions: —
Floor Type: —
Dimensions: —
Floor Type: —
Dimensions: —
Floor Type: —
Full Bathrooms: 4
Bathroom Amenities: Whirlpool,Separate Shower,Double Sink
Bathroom in Basement: 1
Rooms: —
Basement Description: Finished
Other Specifics
| 3 | |
| — | |
| Concrete | |
| — | |
| — | |
| 54014 | |
| — | |
| — | |
| — | |
| — | |
| Not in DB | |
| — | |
| — | |
| — | |
| — |
Tax History
| Year | Property Taxes |
|---|---|
| 2022 | $12,399 |
Contact Agent
Nearby Sold Comparables
Contact Agent
Listing Provided By
RE/MAX Suburban

