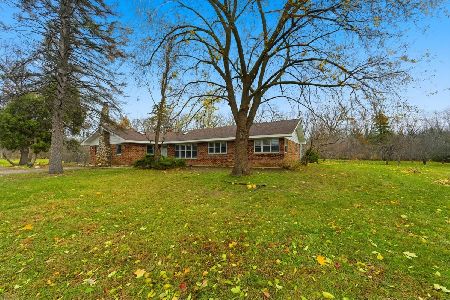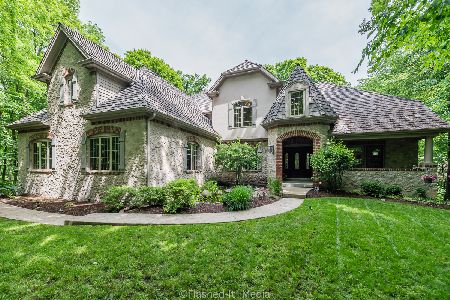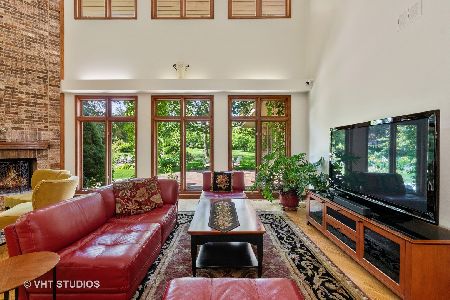33W472 Brewster Creek Circle, Wayne, Illinois 60184
$742,000
|
Sold
|
|
| Status: | Closed |
| Sqft: | 2,706 |
| Cost/Sqft: | $266 |
| Beds: | 5 |
| Baths: | 3 |
| Year Built: | 1979 |
| Property Taxes: | $9,817 |
| Days On Market: | 650 |
| Lot Size: | 1,12 |
Description
Don't miss the rare opportunity to own this beautifully updated, 5-bedroom stunning home in the prestigious North Country neighborhood of Wayne. Ideal location in a private enclave, completely surrounded by nature all while remaining just minutes to all of the historic downtown St. Charles' attractions. The home's exterior has been recently renovated and it's incredible setting is on nearly 2 secluded acres of land with panoramic views of the woods and all the serenity of Brewster Creek meandering through the rear of the property. The covered front porch is the perfect spot to welcome guests or enjoy morning coffee. As you step inside the home, you'll be met with gorgeous hardwood flooring, updated high end fixtures, fresh neutral paint, and tons of natural light throughout. To the left is the formal dining room with space to host the largest of family get togethers. The first-floor office is to the right and opens to the absolutely stunning, custom-made chef's kitchen. It features beautiful custom cabinetry, warm quartz countertops, a gorgeous farmhouse sink, and high-end appliances including an Ilve Nostalgie gas range with double ovens and hood. You'll love the coffee bar and the oversized island, which is the perfect spot for gathering with its breakfast bar seating for 4. French doors bring the beauty of the outside in, and open out to the large back deck, perfect for outdoor dining and entertaining! Adjoining the kitchen is the family room, which showcases a cozy fireplace, and exits to a stunning screened porch with even more incredible views of the woods and creek that's perfect for that favorite book or evening glass of wine. On the other side of the kitchen, you'll find a corridor with the 1st floor laundry room and a half bath which exits to the attached sideload garage. A first-floor bedroom completes the main level. Upstairs, the impressive owner's suite includes a private en suite bath with a double sink vanity and a luxurious step-in shower. The spacious 2nd, 3rd, and 4th bedrooms all share access to the newly remodeled full hall bath. The large basement could be finished in the future to add even more additional living space. NEW HVAC and reverse osmosis in 2021. The backyard is truly a private oasis, including a deck, a new pergola at the back of the lot which overlooks the creek, and multiple other seating areas to take it all in. You'll even have your own footbridge crossing to get to the other side of the water. Enjoy the world renown Lamplight Equestrian Center just down the road, the Dunham Woods Riding Club, or the walking/biking paths just steps away that wind through the forest preserve. WELCOME HOME!!!
Property Specifics
| Single Family | |
| — | |
| — | |
| 1979 | |
| — | |
| — | |
| No | |
| 1.12 |
| Kane | |
| North Country | |
| 500 / Annual | |
| — | |
| — | |
| — | |
| 12024090 | |
| 0912251022 |
Nearby Schools
| NAME: | DISTRICT: | DISTANCE: | |
|---|---|---|---|
|
Grade School
Wayne Elementary School |
46 | — | |
|
Middle School
Kenyon Woods Middle School |
46 | Not in DB | |
|
High School
South Elgin High School |
46 | Not in DB | |
Property History
| DATE: | EVENT: | PRICE: | SOURCE: |
|---|---|---|---|
| 16 May, 2014 | Sold | $381,000 | MRED MLS |
| 26 Feb, 2014 | Under contract | $399,000 | MRED MLS |
| — | Last price change | $419,472 | MRED MLS |
| 14 Jun, 2013 | Listed for sale | $419,472 | MRED MLS |
| 17 Jan, 2020 | Sold | $323,000 | MRED MLS |
| 15 Mar, 2019 | Under contract | $349,900 | MRED MLS |
| — | Last price change | $369,900 | MRED MLS |
| 16 Jan, 2019 | Listed for sale | $369,900 | MRED MLS |
| 18 Jun, 2024 | Sold | $742,000 | MRED MLS |
| 17 May, 2024 | Under contract | $720,000 | MRED MLS |
| 24 Apr, 2024 | Listed for sale | $720,000 | MRED MLS |
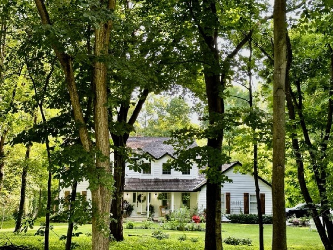
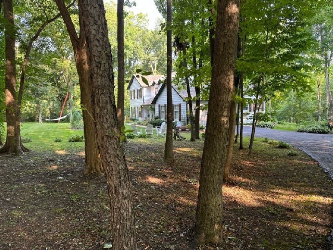
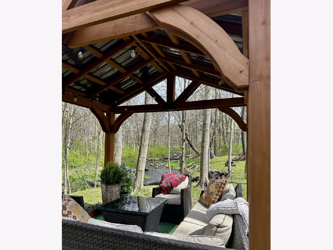
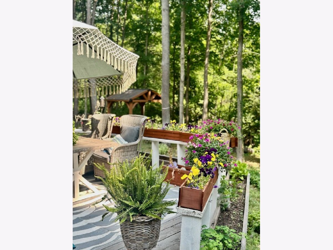
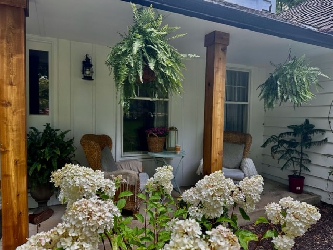
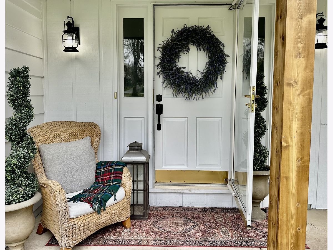
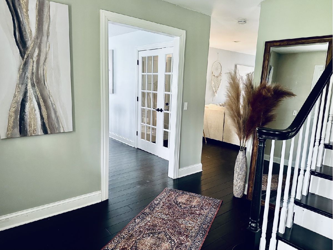
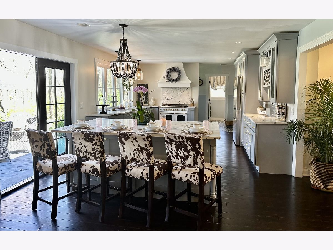
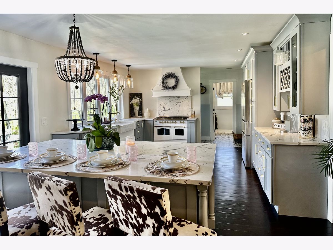
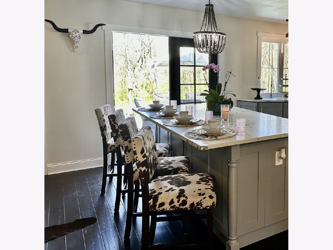
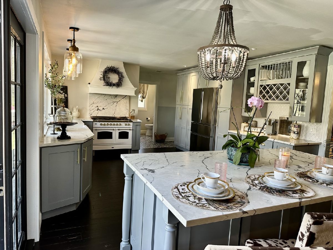
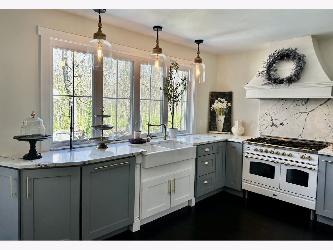
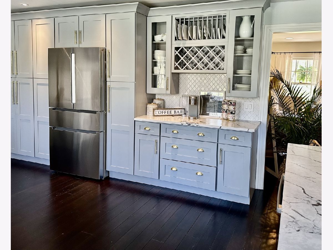
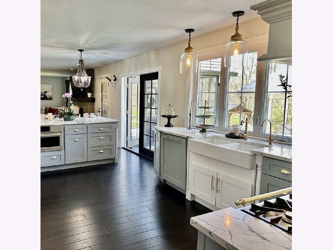
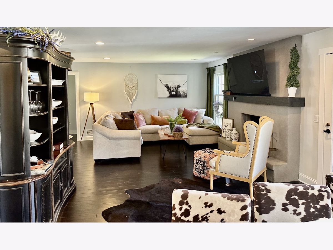
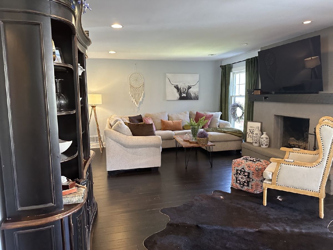
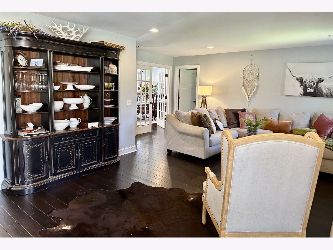
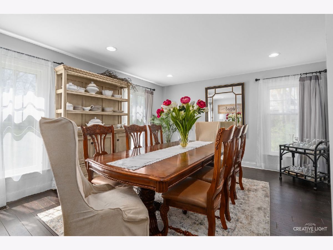
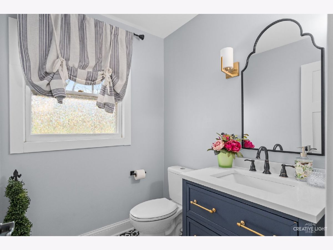
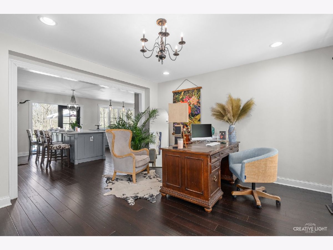
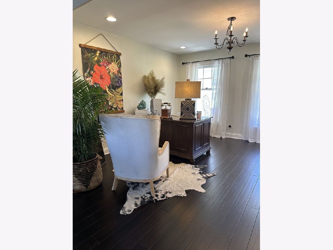
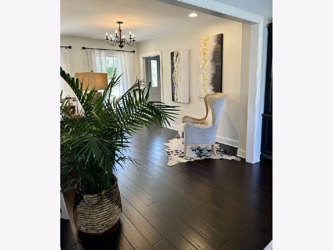
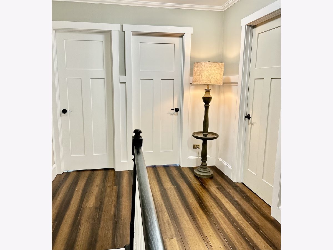
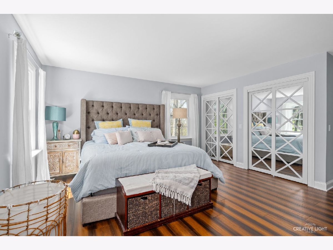
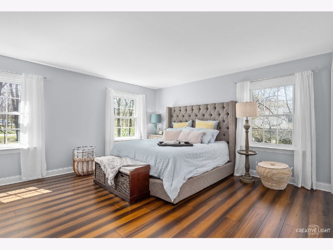
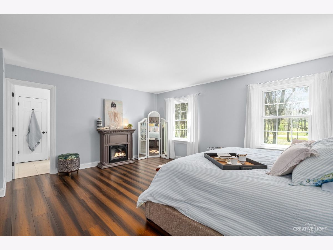
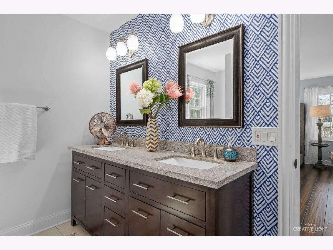
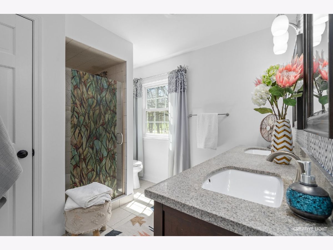
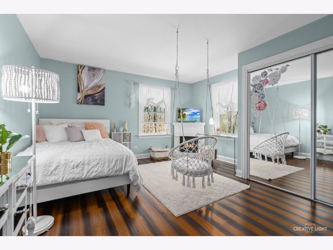
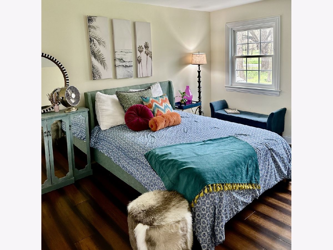
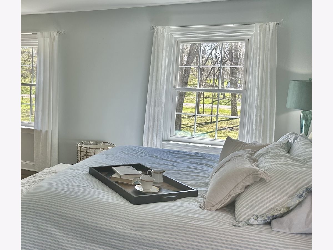
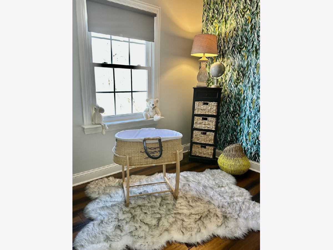
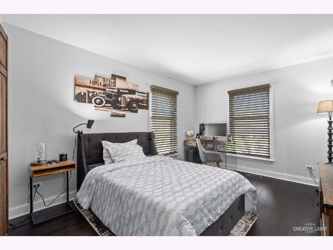
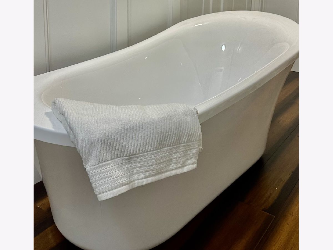
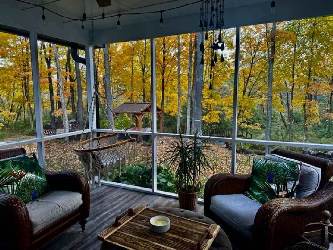
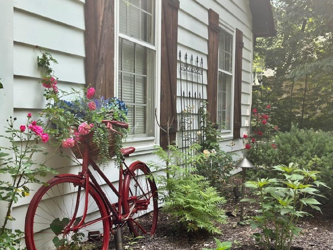
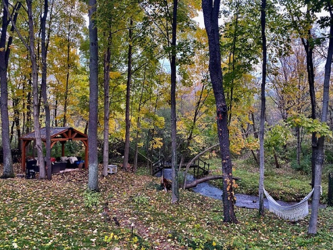
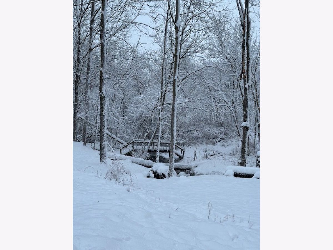
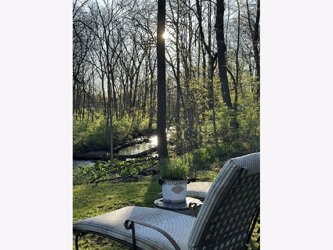
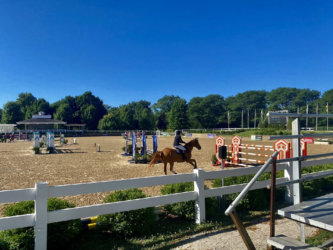
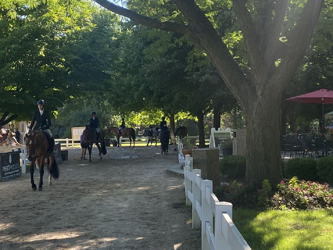
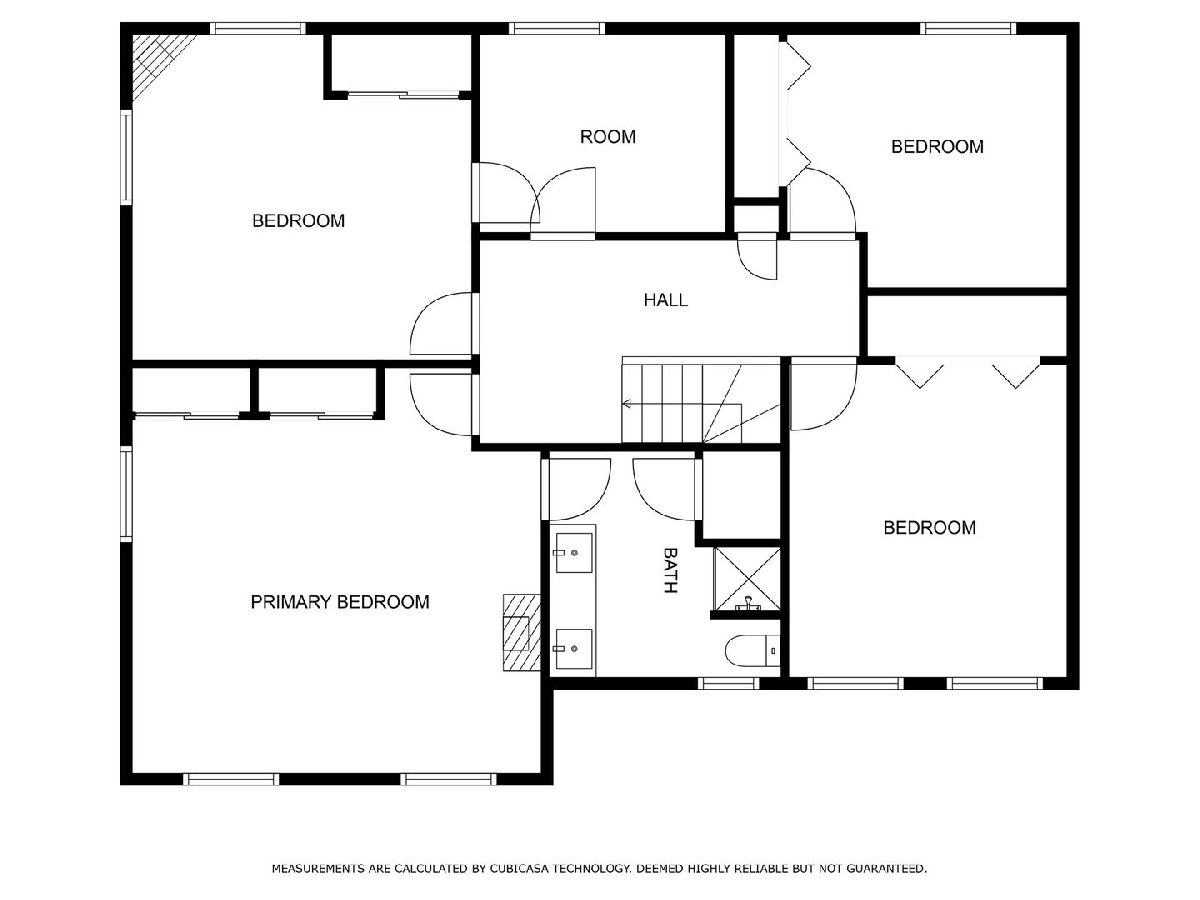
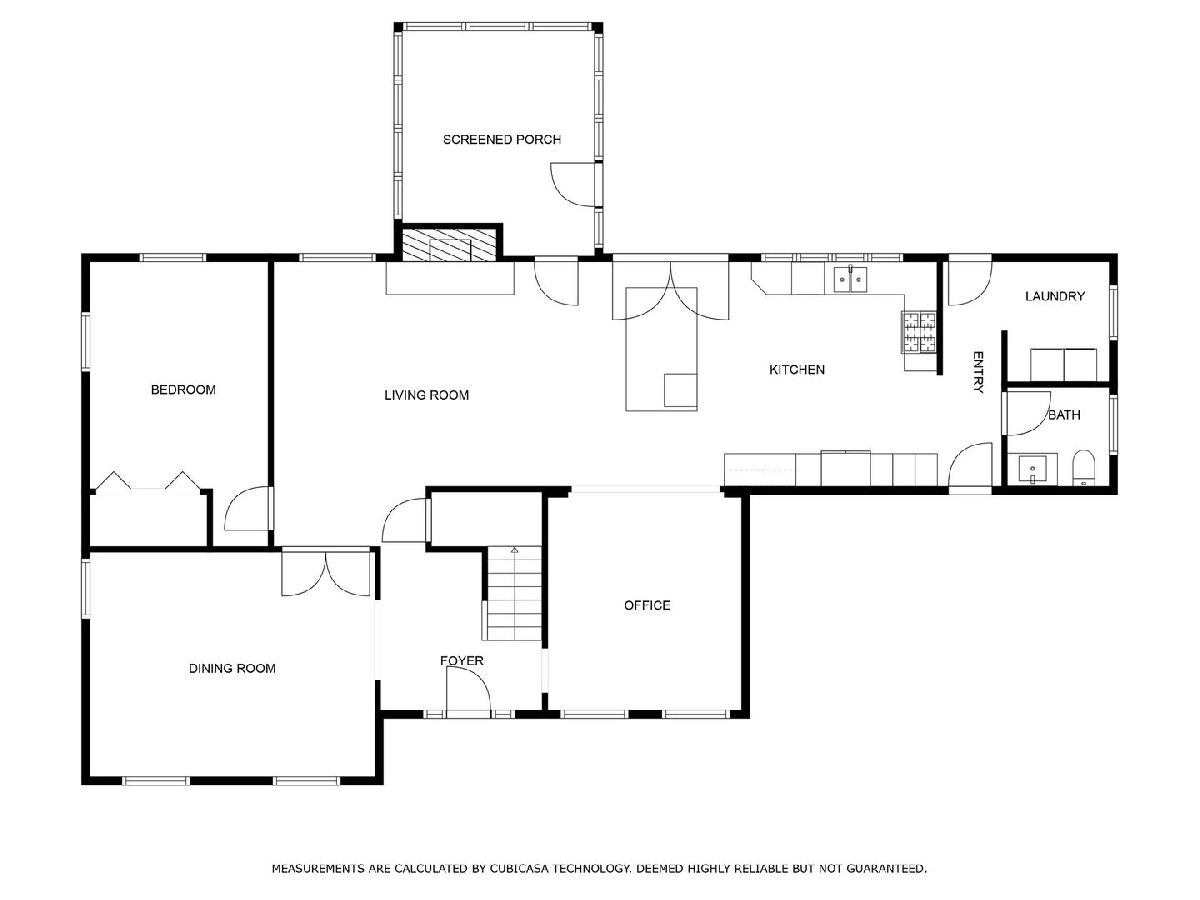
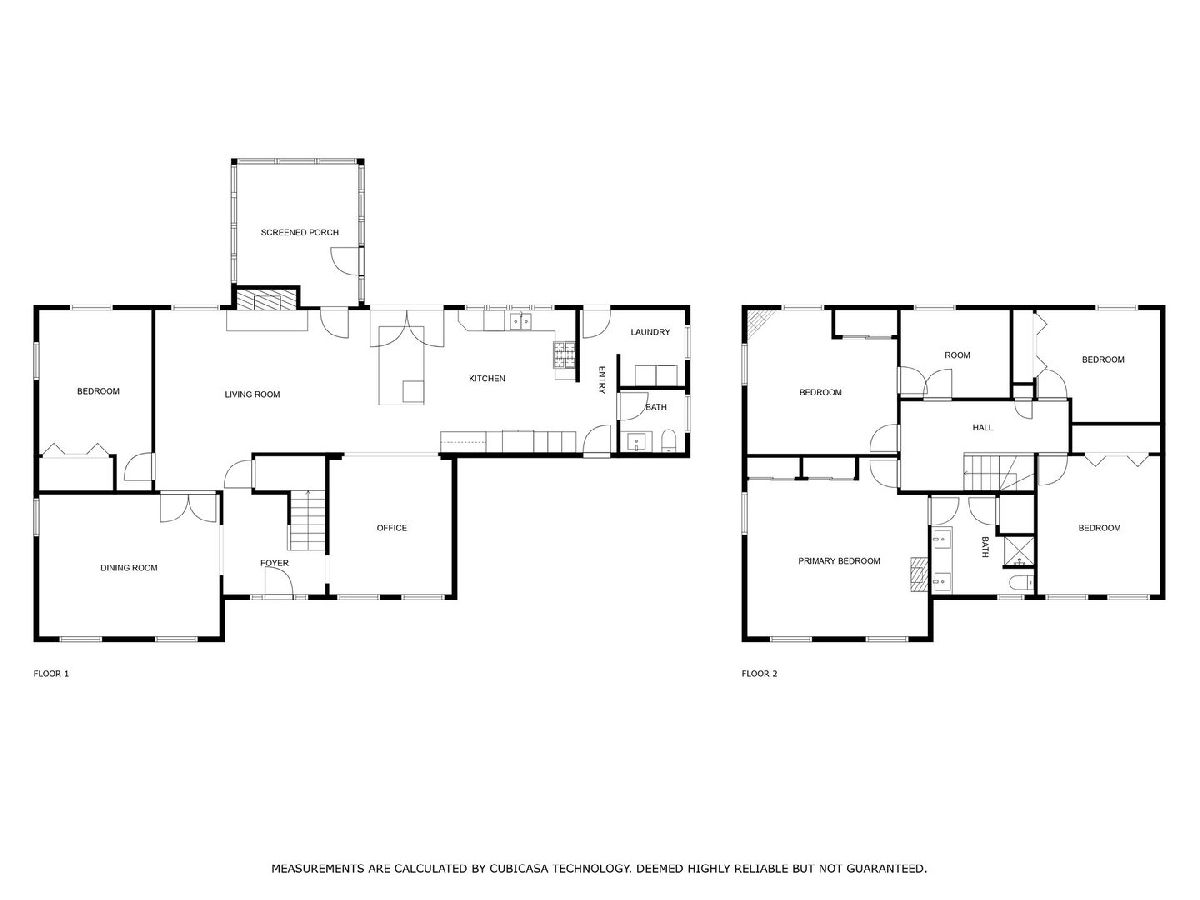
Room Specifics
Total Bedrooms: 5
Bedrooms Above Ground: 5
Bedrooms Below Ground: 0
Dimensions: —
Floor Type: —
Dimensions: —
Floor Type: —
Dimensions: —
Floor Type: —
Dimensions: —
Floor Type: —
Full Bathrooms: 3
Bathroom Amenities: Separate Shower,Double Sink
Bathroom in Basement: 0
Rooms: —
Basement Description: Unfinished
Other Specifics
| 2 | |
| — | |
| Asphalt | |
| — | |
| — | |
| 48569 | |
| — | |
| — | |
| — | |
| — | |
| Not in DB | |
| — | |
| — | |
| — | |
| — |
Tax History
| Year | Property Taxes |
|---|---|
| 2014 | $10,937 |
| 2020 | $12,417 |
| 2024 | $9,817 |
Contact Agent
Nearby Sold Comparables
Contact Agent
Listing Provided By
Legacy Properties, A Sarah Leonard Company, LLC

