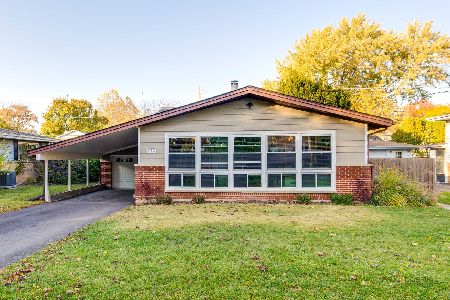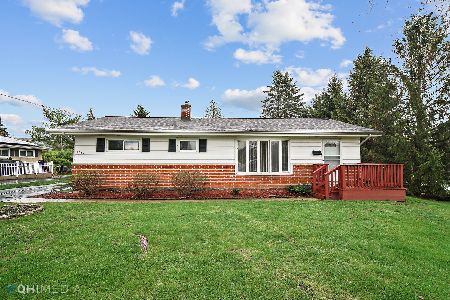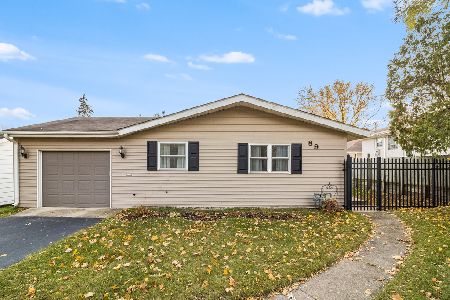33W886 Richardson Drive, East Dundee, Illinois 60118
$115,000
|
Sold
|
|
| Status: | Closed |
| Sqft: | 888 |
| Cost/Sqft: | $130 |
| Beds: | 1 |
| Baths: | 1 |
| Year Built: | 1941 |
| Property Taxes: | $957 |
| Days On Market: | 2765 |
| Lot Size: | 0,22 |
Description
Starter Home? Home away from home? Investment property for renter income? Everything on this sweet home has been remodeled, added or updated in the last 12-13 years....roof, siding, windows, furnace, air, kitchen addition, deck, bathroom....everything! Wide open layout...perfect for relaxing after a day fishing on the river! Spacious kitchen with TONS of cabinets and an island! Will be great for entertaining! And with a door that leads directly to the deck! Remodeled and large Master Bath with jet tub and double sinks as well as a separate shower! HUGE 2 car tandem garage with attached workshop is the woodworkers dream! Backyard oasis will be your respite in those warmer months! And the HUGE deck and pergola overlook river vistas and is ready for grilling with your guests! Tons of gorgeous perennials that are easily maintained! Fenced in area with storage shed and small barn! Let your imagination run wild in this amazing property!
Property Specifics
| Single Family | |
| — | |
| Ranch | |
| 1941 | |
| None | |
| CUSTOM | |
| No | |
| 0.22 |
| Kane | |
| — | |
| 0 / Not Applicable | |
| None | |
| Public | |
| Public Sewer | |
| 09959349 | |
| 0326307011 |
Nearby Schools
| NAME: | DISTRICT: | DISTANCE: | |
|---|---|---|---|
|
Grade School
Parkview Elementary School |
300 | — | |
|
Middle School
Carpentersville Middle School |
300 | Not in DB | |
|
High School
Dundee-crown High School |
300 | Not in DB | |
Property History
| DATE: | EVENT: | PRICE: | SOURCE: |
|---|---|---|---|
| 13 Jul, 2018 | Sold | $115,000 | MRED MLS |
| 5 Jun, 2018 | Under contract | $115,000 | MRED MLS |
| 22 May, 2018 | Listed for sale | $115,000 | MRED MLS |
Room Specifics
Total Bedrooms: 1
Bedrooms Above Ground: 1
Bedrooms Below Ground: 0
Dimensions: —
Floor Type: —
Dimensions: —
Floor Type: —
Full Bathrooms: 1
Bathroom Amenities: Whirlpool,Separate Shower,Double Sink
Bathroom in Basement: 0
Rooms: Deck
Basement Description: Crawl
Other Specifics
| 2 | |
| Concrete Perimeter | |
| Asphalt | |
| Deck | |
| Water View,Wooded | |
| 60 X 90 X 98 X 33 X 171 | |
| — | |
| None | |
| Hardwood Floors, First Floor Bedroom, First Floor Laundry, First Floor Full Bath | |
| Range, Refrigerator, Washer, Dryer | |
| Not in DB | |
| Street Lights, Street Paved | |
| — | |
| — | |
| — |
Tax History
| Year | Property Taxes |
|---|---|
| 2018 | $957 |
Contact Agent
Nearby Similar Homes
Nearby Sold Comparables
Contact Agent
Listing Provided By
Baird & Warner Real Estate








