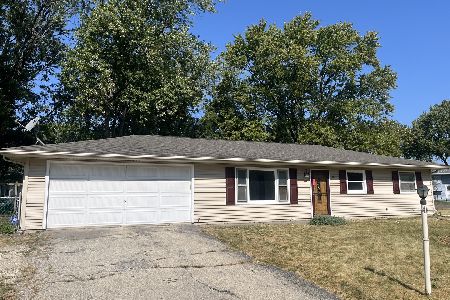34 Anchor Drive, Oswego, Illinois 60543
$185,000
|
Sold
|
|
| Status: | Closed |
| Sqft: | 2,216 |
| Cost/Sqft: | $90 |
| Beds: | 3 |
| Baths: | 3 |
| Year Built: | 1978 |
| Property Taxes: | $5,994 |
| Days On Market: | 3766 |
| Lot Size: | 0,41 |
Description
Sitting pretty on nearly a half acre property in peaceful Marina Village, find this welcoming home. Freshly painted exterior enhances the nice curb appeal along with the custom brick accents at the mailbox & front porch. Step inside this well-loved home to find the rich glow of wood floors, open light & breeze catching floorplan, a master bdrm large enough to hold a king sized bed, baths refreshed with newer vanities. The lower level hosts a family-reunion sized family room with eye catching woodburning fireplace & wet bar. The bonus room offers flex use as a potential 4th bdrm, office, gym, hobby space. Note the huge laundry/mud rm with WIC. Find space for projects in the oversized attached 2 car+ garage. Stroll to Fox River, park and miles of running, walking, biking trails along this picturesque river setting. Discover convenient access to Oswego shops, entertainment, restaurants, transportation. Enjoy well regarded Oswego 308 schools. No need to look further. You are home.
Property Specifics
| Single Family | |
| — | |
| Bi-Level | |
| 1978 | |
| English | |
| BI-LEVEL | |
| No | |
| 0.41 |
| Kendall | |
| Marina Village | |
| 0 / Not Applicable | |
| None | |
| Public | |
| Public Sewer | |
| 09064076 | |
| 0308106007 |
Property History
| DATE: | EVENT: | PRICE: | SOURCE: |
|---|---|---|---|
| 24 Mar, 2009 | Sold | $150,000 | MRED MLS |
| 4 Feb, 2009 | Under contract | $159,950 | MRED MLS |
| — | Last price change | $179,950 | MRED MLS |
| 8 Jul, 2008 | Listed for sale | $224,950 | MRED MLS |
| 14 Apr, 2016 | Sold | $185,000 | MRED MLS |
| 26 Feb, 2016 | Under contract | $199,000 | MRED MLS |
| — | Last price change | $209,750 | MRED MLS |
| 14 Oct, 2015 | Listed for sale | $209,750 | MRED MLS |
Room Specifics
Total Bedrooms: 3
Bedrooms Above Ground: 3
Bedrooms Below Ground: 0
Dimensions: —
Floor Type: Hardwood
Dimensions: —
Floor Type: Carpet
Full Bathrooms: 3
Bathroom Amenities: —
Bathroom in Basement: 1
Rooms: Bonus Room
Basement Description: Finished
Other Specifics
| 2 | |
| Concrete Perimeter | |
| Asphalt | |
| Deck, Patio, Outdoor Fireplace | |
| — | |
| 90X200 | |
| Unfinished | |
| Half | |
| Hardwood Floors | |
| Range, Dishwasher, Refrigerator, Washer, Dryer | |
| Not in DB | |
| Street Lights, Street Paved | |
| — | |
| — | |
| Wood Burning, Gas Starter |
Tax History
| Year | Property Taxes |
|---|---|
| 2009 | $5,339 |
| 2016 | $5,994 |
Contact Agent
Nearby Sold Comparables
Contact Agent
Listing Provided By
RE/MAX Suburban





