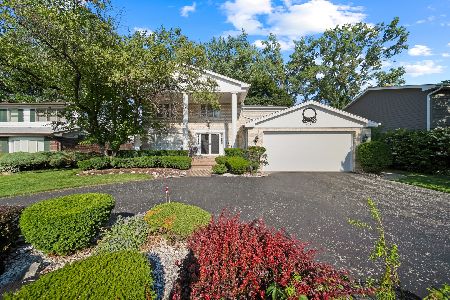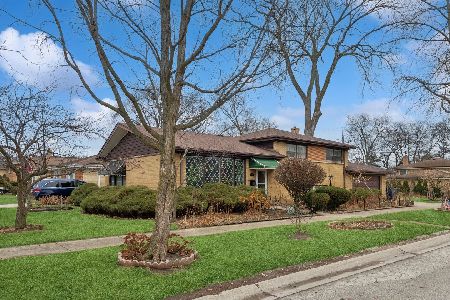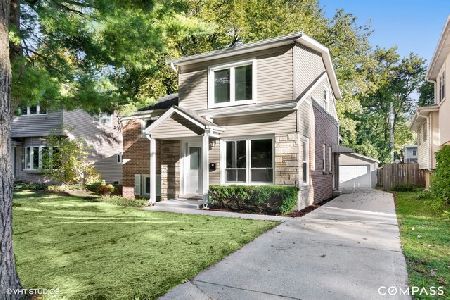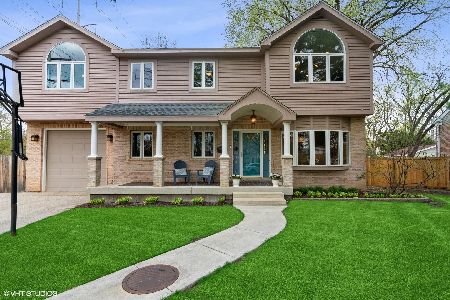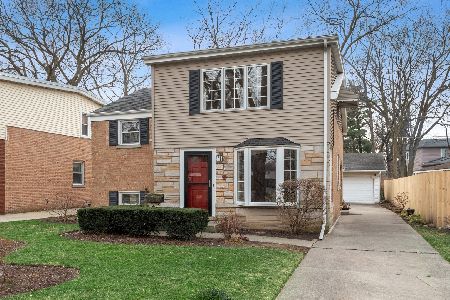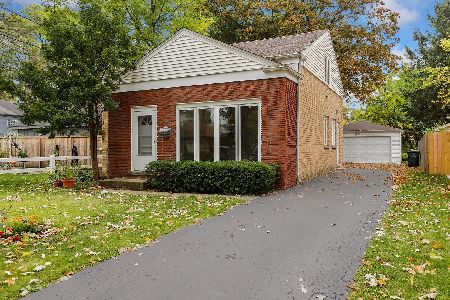34 Ardmore Avenue, Glenview, Illinois 60025
$240,000
|
Sold
|
|
| Status: | Closed |
| Sqft: | 1,463 |
| Cost/Sqft: | $181 |
| Beds: | 3 |
| Baths: | 2 |
| Year Built: | 1958 |
| Property Taxes: | $2,005 |
| Days On Market: | 2222 |
| Lot Size: | 0,14 |
Description
Beautiful tree lined quiet dead end street in New Trier High School district. This home has been lovingly cared for and has many mechanical updates. Newer water heater, furnace is 5 years old, roof is 8 years old, most windows have been replaced. Hardwood under carpet in living room and two bedrooms. Master Bedroom offers private bath and closet and a skylight to bring in more light. Kitchen offers newer stainless appliances plus a built in breakfast bar. Lower level family room offers built in bookcases and access to laundry room. Exterior offers a brick paver patio, 2.5 car garage and a Classic historical Elm in backyard. Close to shops, highways train and beach . Come see this well maintained home and make it your own.
Property Specifics
| Single Family | |
| — | |
| — | |
| 1958 | |
| Walkout | |
| — | |
| No | |
| 0.14 |
| Cook | |
| — | |
| 0 / Not Applicable | |
| None | |
| Lake Michigan | |
| Public Sewer | |
| 10595823 | |
| 05314120100000 |
Nearby Schools
| NAME: | DISTRICT: | DISTANCE: | |
|---|---|---|---|
|
Grade School
Romona Elementary School |
39 | — | |
|
Middle School
Wilmette Junior High School |
39 | Not in DB | |
|
High School
New Trier Twp H.s. Northfield/wi |
203 | Not in DB | |
Property History
| DATE: | EVENT: | PRICE: | SOURCE: |
|---|---|---|---|
| 31 Jan, 2020 | Sold | $240,000 | MRED MLS |
| 27 Dec, 2019 | Under contract | $265,000 | MRED MLS |
| 20 Dec, 2019 | Listed for sale | $265,000 | MRED MLS |
| 20 Nov, 2020 | Sold | $435,500 | MRED MLS |
| 8 Oct, 2020 | Under contract | $467,900 | MRED MLS |
| 30 Sep, 2020 | Listed for sale | $467,900 | MRED MLS |
| 13 Aug, 2025 | Sold | $701,000 | MRED MLS |
| 12 Jul, 2025 | Under contract | $575,000 | MRED MLS |
| 8 Jul, 2025 | Listed for sale | $575,000 | MRED MLS |
Room Specifics
Total Bedrooms: 3
Bedrooms Above Ground: 3
Bedrooms Below Ground: 0
Dimensions: —
Floor Type: Carpet
Dimensions: —
Floor Type: Carpet
Full Bathrooms: 2
Bathroom Amenities: —
Bathroom in Basement: 0
Rooms: Utility Room-Lower Level
Basement Description: Partially Finished
Other Specifics
| 2.1 | |
| Concrete Perimeter | |
| Concrete | |
| Brick Paver Patio, Storms/Screens | |
| — | |
| 137 X 72 X 133 X 37 | |
| Unfinished | |
| Full | |
| Skylight(s), Hardwood Floors | |
| Range, Microwave, Dishwasher, Refrigerator, Washer, Dryer, Stainless Steel Appliance(s) | |
| Not in DB | |
| Sidewalks, Street Lights, Street Paved | |
| — | |
| — | |
| — |
Tax History
| Year | Property Taxes |
|---|---|
| 2020 | $2,005 |
| 2020 | $1,993 |
| 2025 | $6,833 |
Contact Agent
Nearby Similar Homes
Nearby Sold Comparables
Contact Agent
Listing Provided By
@properties

