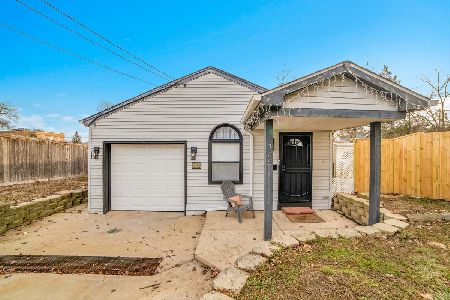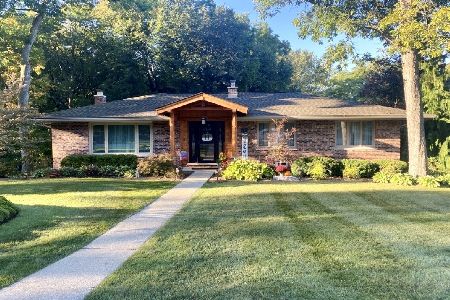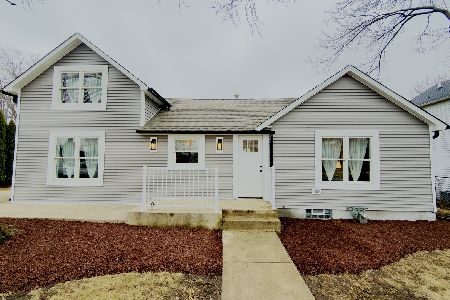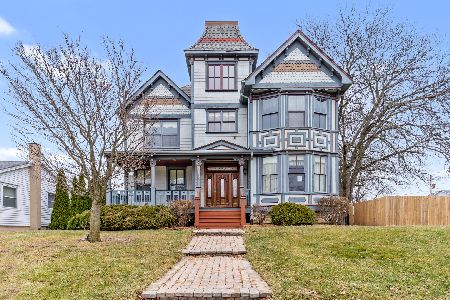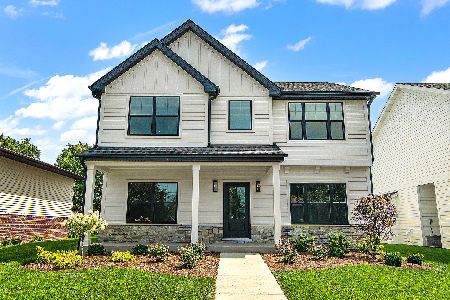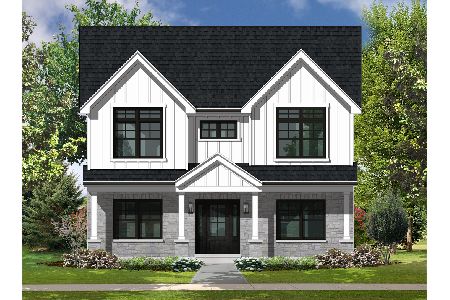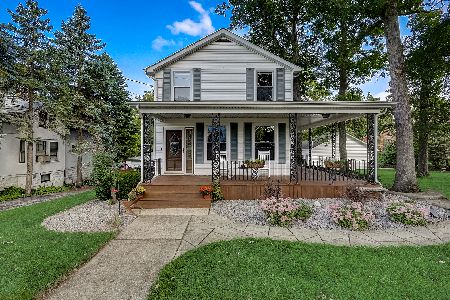34 Custer Street, Lemont, Illinois 60439
$517,500
|
Sold
|
|
| Status: | Closed |
| Sqft: | 1,463 |
| Cost/Sqft: | $335 |
| Beds: | 5 |
| Baths: | 2 |
| Year Built: | 1915 |
| Property Taxes: | $6,792 |
| Days On Market: | 336 |
| Lot Size: | 0,22 |
Description
This stunning Vintage Sears home seamlessly blends old-world charm with modern renovations to enhance its timeless appeal. Picturesque, oversize lot with towering mature trees and premium location make this a sought after property! The Sears Vallonia model is the classic Craftsman-style bungalow and was sold between 1910-1940. You will see glimpses of the past throughout this home that will take you back in time. Step onto the enclosed front porch with panoramic windows and wood slat ceiling for additional living space. Impressive, bright open floor plan welcomes you inside this masterfully crafted home with 9' ceilings, distinctive archways, hardwood floors and original oak doors with leaded glass knobs on the main level. The large open living space incudes a comfortable family room that connects to the designer kitchen with an exposed original brick chimney. Beautiful white maple cabinets, quartz countertops, subway tile backsplash, an island with a stainless-steel farmhouse sink and all appliances including a retro inspired refrigerator. You will love the custom built in coffee station with shelves and the original walk-in pantry and cabinet for amazing storage. The sun-filled dining area is perfect for casual or formal gatherings. Two versatile main level bedrooms have good closet space and could be ideal for an office. The main level full bathroom has an newer claw foot tub/shower combination. The 2nd floor features 3 additional bedrooms, all with luxury vinyl floors. Spacious primary suite boasts an updated private bath with a jetted tub, large walk-in closet, a wall closet with custom sliding barn doors and a charming exterior balcony ideal for a small table. 2 additional comfortable bedrooms with great closet space. Full, partially finished basement features a large open area ideal for a family room (15x16) and a nook for a game table, oversize laundry room and a separate storage room providing great space for your treasures. Picturesque, fully-fenced backyard with towering mature trees provides a quaint, peaceful setting while relaxing on the enormous brick paver patio with a fire pit. Interior of home was painted approximately 2 years ago. Detached, oversize 2-1/2 car garage (21x28) and a newer, side asphalt driveway provides extra parking. Prime Lemont location near vibrant downtown Lemont, schools, parks, dining, easy expressway access, METRA, and The Forge: Lemont Quarries Adventure Park. Lemont High School is a Blue Ribbon Award Winning school. Timeless charm, park-like grounds and amazing location - don't miss out!
Property Specifics
| Single Family | |
| — | |
| — | |
| 1915 | |
| — | |
| VALLONIA SEARS HOME | |
| No | |
| 0.22 |
| Cook | |
| — | |
| 0 / Not Applicable | |
| — | |
| — | |
| — | |
| 12310402 | |
| 22291060170000 |
Nearby Schools
| NAME: | DISTRICT: | DISTANCE: | |
|---|---|---|---|
|
High School
Lemont Twp High School |
210 | Not in DB | |
Property History
| DATE: | EVENT: | PRICE: | SOURCE: |
|---|---|---|---|
| 28 Apr, 2010 | Sold | $230,000 | MRED MLS |
| 1 Apr, 2010 | Under contract | $259,900 | MRED MLS |
| — | Last price change | $275,000 | MRED MLS |
| 20 Nov, 2009 | Listed for sale | $335,000 | MRED MLS |
| 6 Jun, 2014 | Sold | $240,000 | MRED MLS |
| 15 Apr, 2014 | Under contract | $257,000 | MRED MLS |
| 11 Mar, 2014 | Listed for sale | $257,000 | MRED MLS |
| 20 Sep, 2016 | Sold | $327,000 | MRED MLS |
| 18 Jul, 2016 | Under contract | $333,900 | MRED MLS |
| 12 Jul, 2016 | Listed for sale | $333,900 | MRED MLS |
| 9 May, 2025 | Sold | $517,500 | MRED MLS |
| 31 Mar, 2025 | Under contract | $489,900 | MRED MLS |
| 28 Mar, 2025 | Listed for sale | $489,900 | MRED MLS |
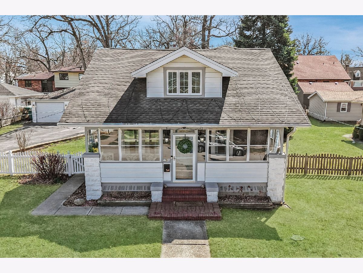
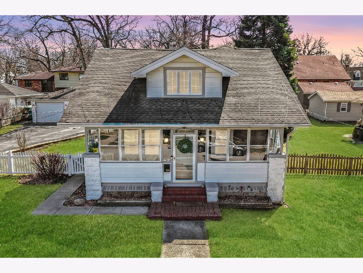
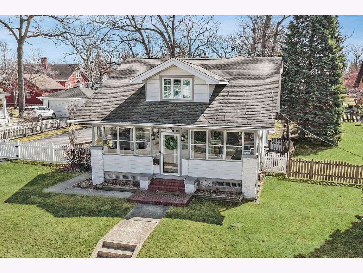
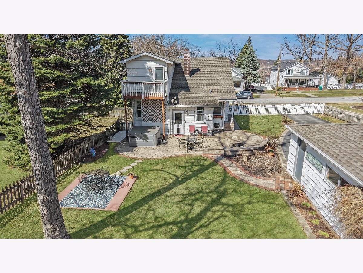
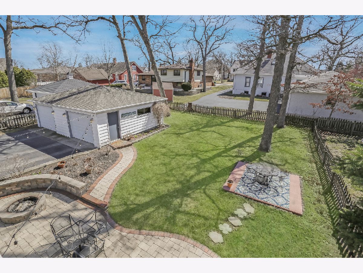
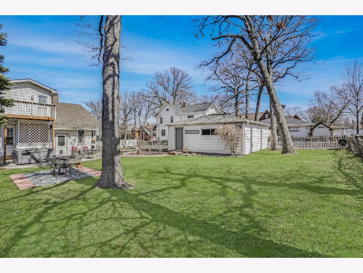
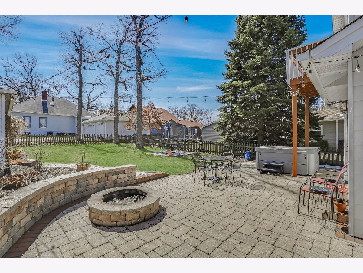
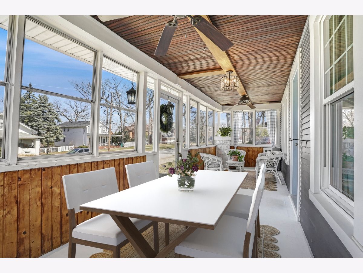
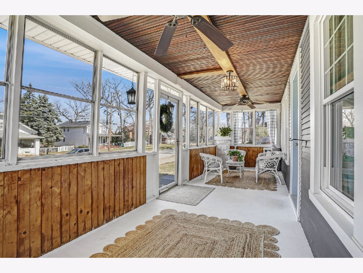
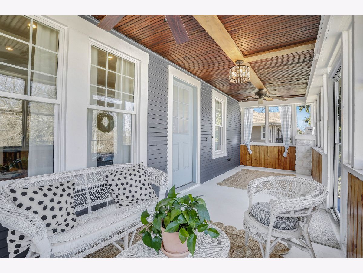
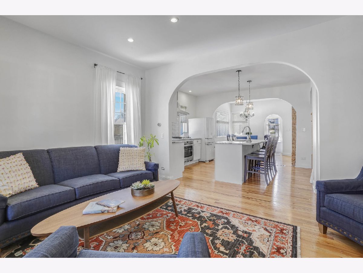
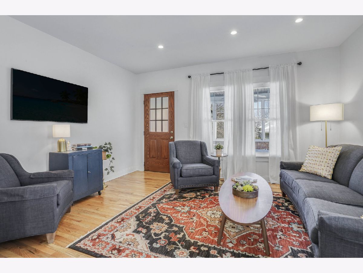
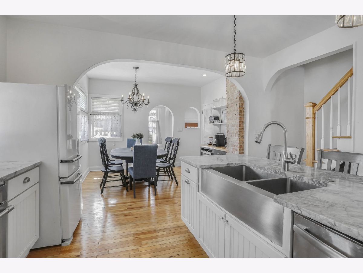
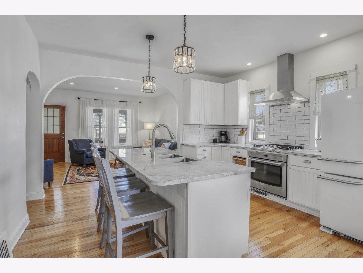
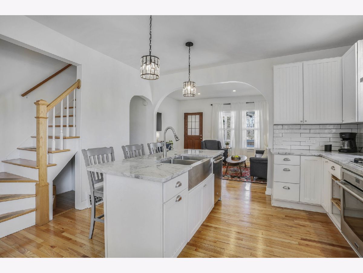
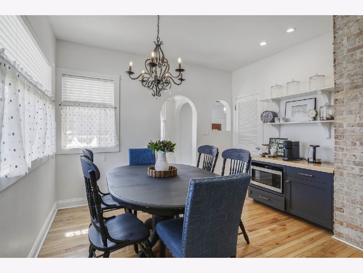
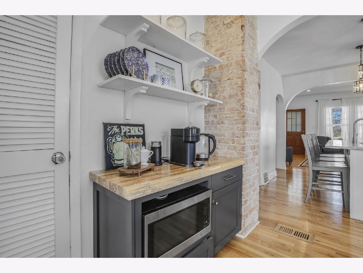
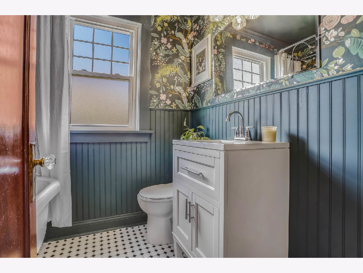
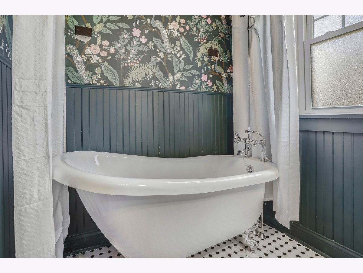
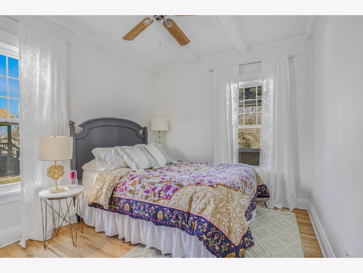
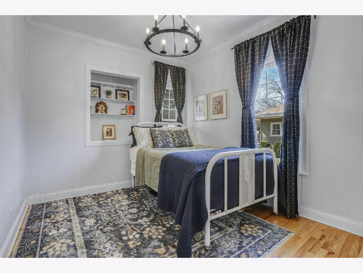
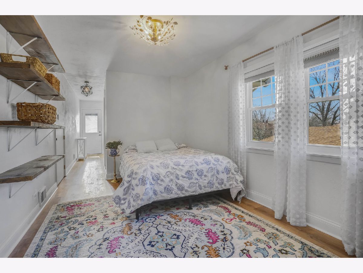
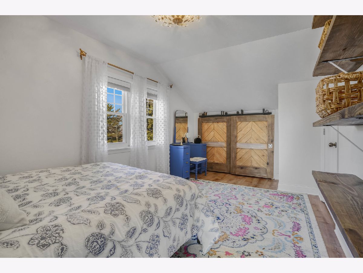
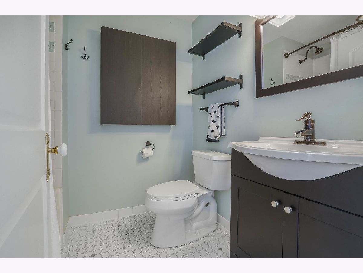
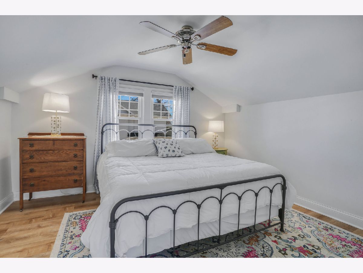
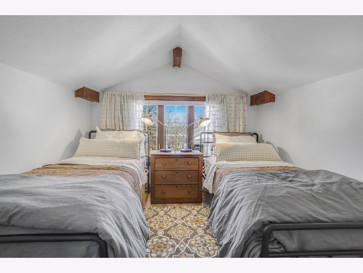
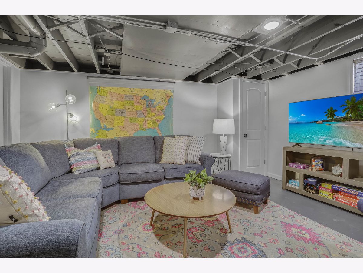
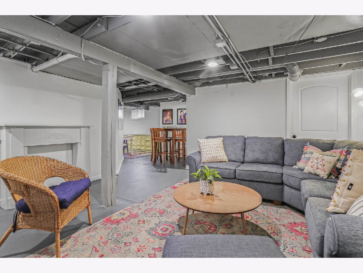
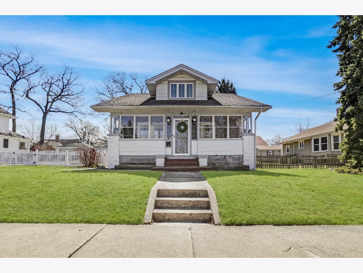
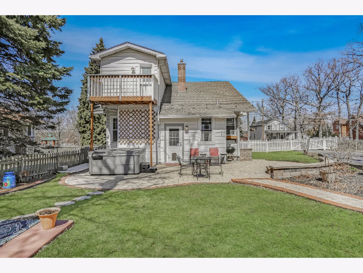
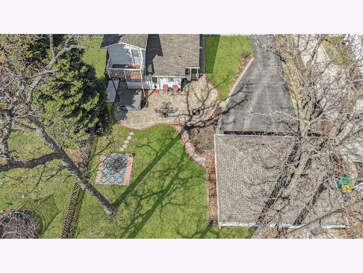
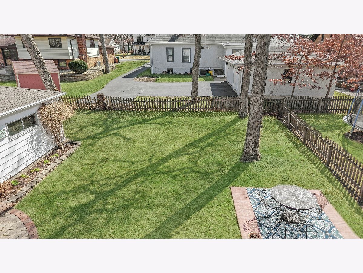
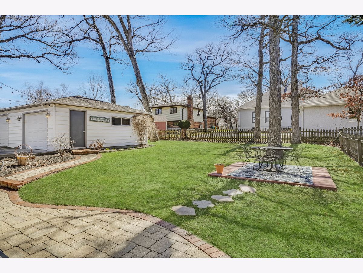
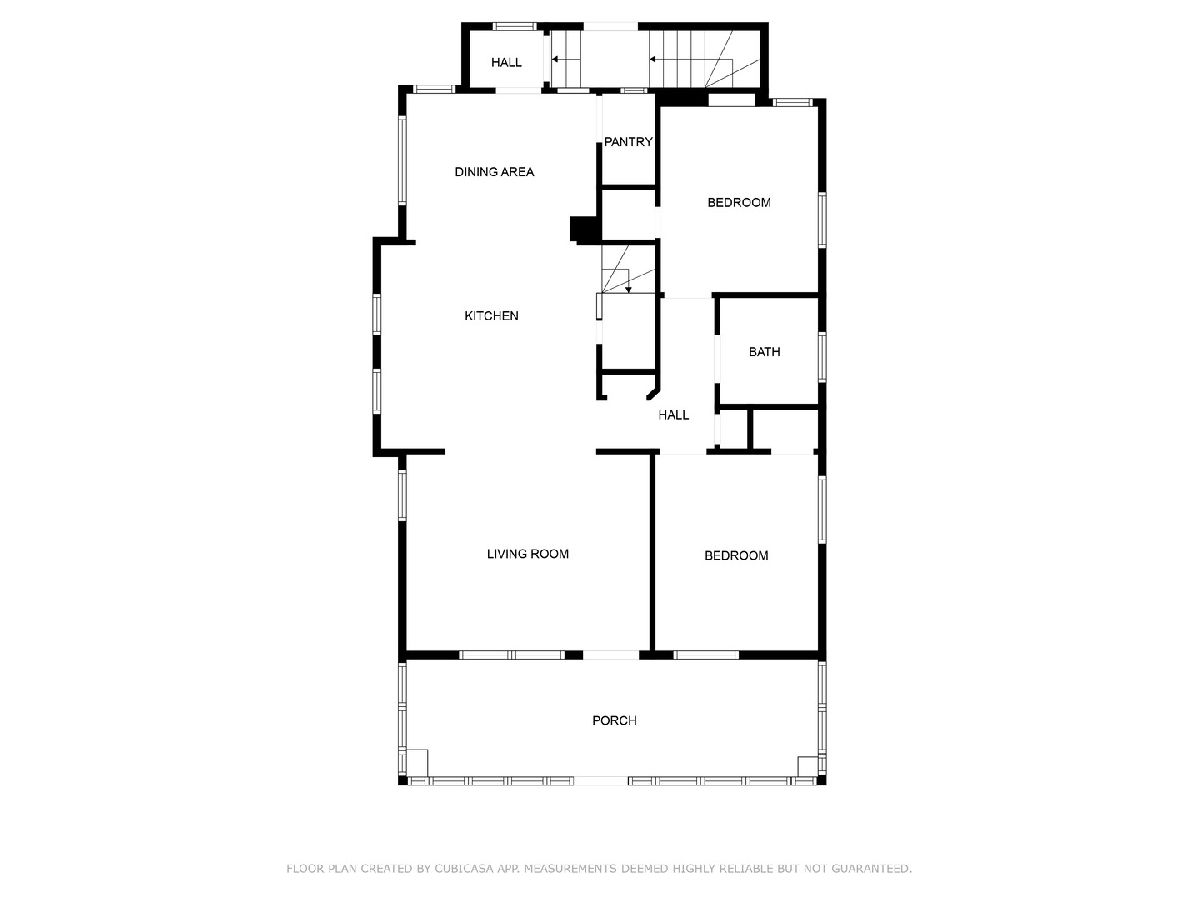
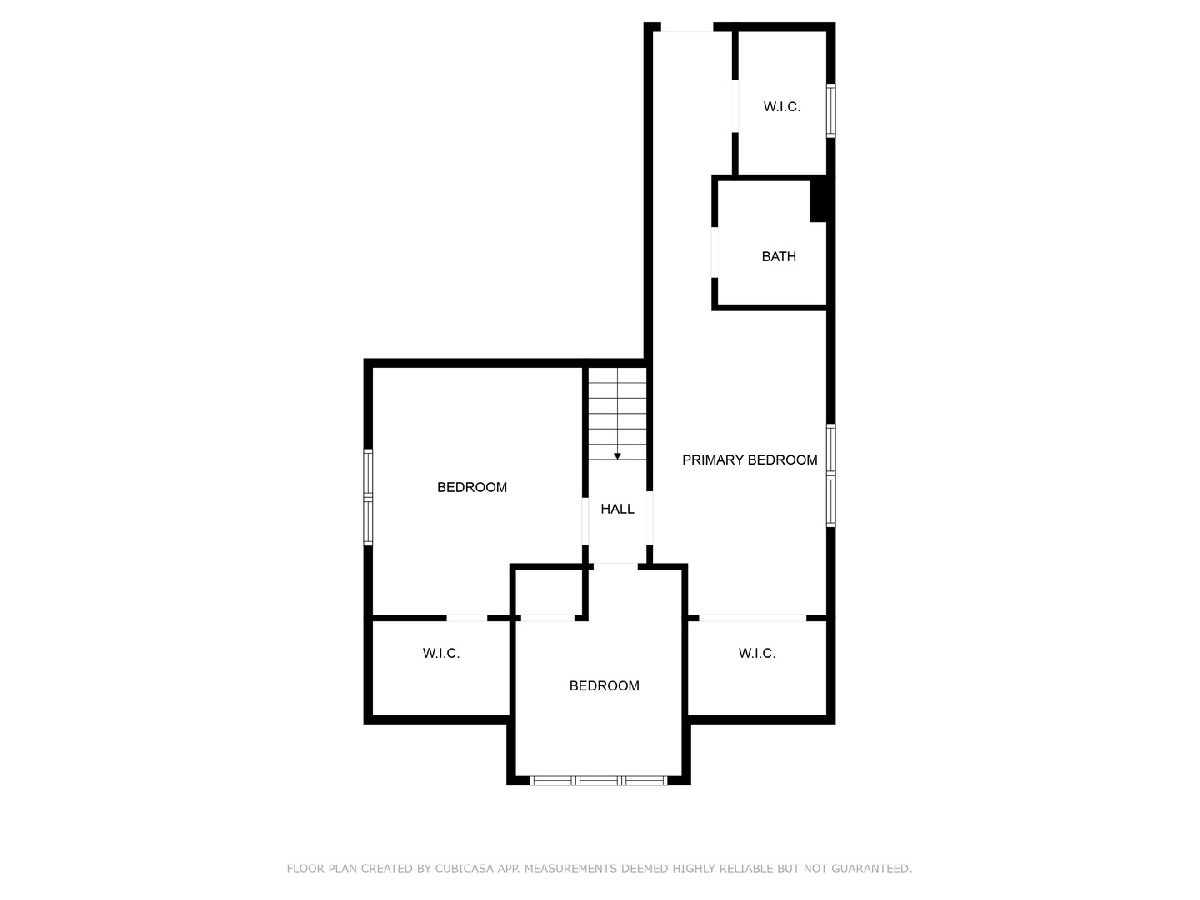
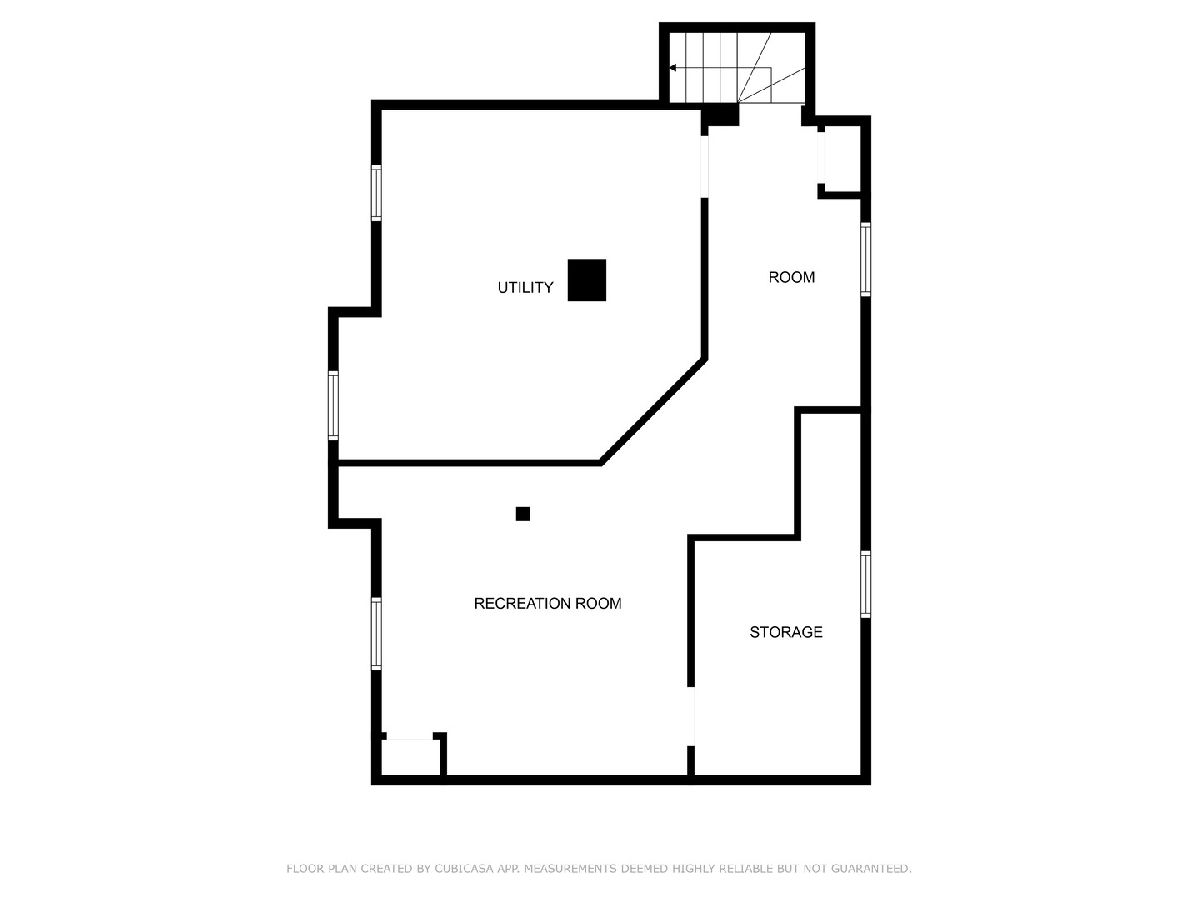
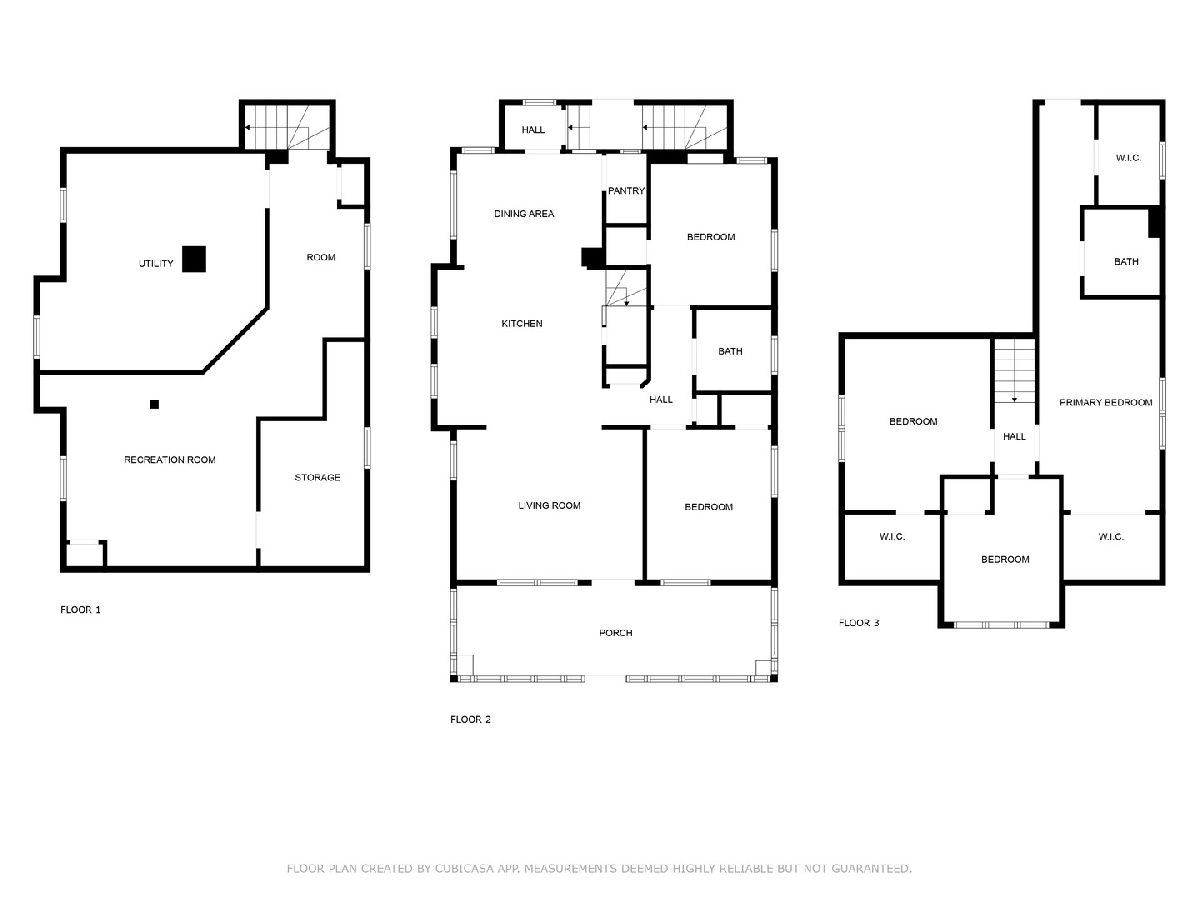
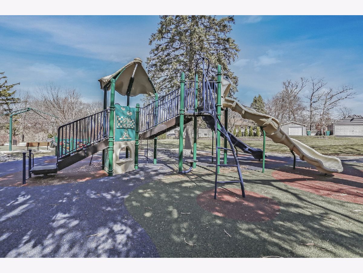
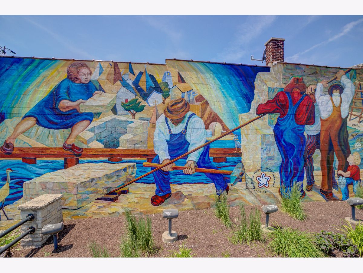
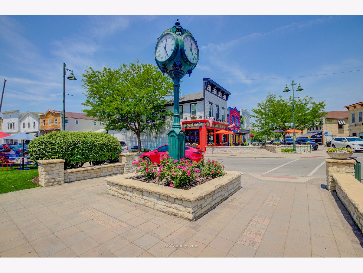
Room Specifics
Total Bedrooms: 5
Bedrooms Above Ground: 5
Bedrooms Below Ground: 0
Dimensions: —
Floor Type: —
Dimensions: —
Floor Type: —
Dimensions: —
Floor Type: —
Dimensions: —
Floor Type: —
Full Bathrooms: 2
Bathroom Amenities: Whirlpool,Soaking Tub
Bathroom in Basement: 0
Rooms: —
Basement Description: —
Other Specifics
| 2 | |
| — | |
| — | |
| — | |
| — | |
| 73 X 134 | |
| — | |
| — | |
| — | |
| — | |
| Not in DB | |
| — | |
| — | |
| — | |
| — |
Tax History
| Year | Property Taxes |
|---|---|
| 2010 | $1,023 |
| 2014 | $4,445 |
| 2016 | $3,912 |
| 2025 | $6,792 |
Contact Agent
Nearby Similar Homes
Contact Agent
Listing Provided By
Realty Executives Elite

