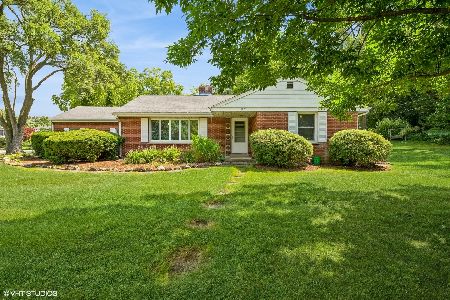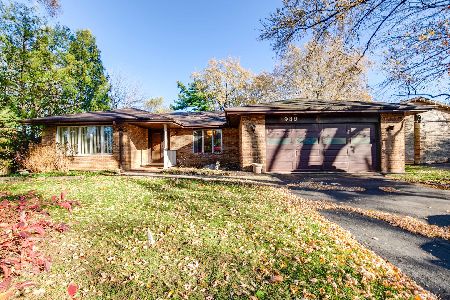34 Edgemont Street, Mundelein, Illinois 60060
$370,000
|
Sold
|
|
| Status: | Closed |
| Sqft: | 3,030 |
| Cost/Sqft: | $127 |
| Beds: | 4 |
| Baths: | 3 |
| Year Built: | 1964 |
| Property Taxes: | $10,335 |
| Days On Market: | 3599 |
| Lot Size: | 0,28 |
Description
PRICE REDUCTION!!! AMAZING PANORAMIC VIEWS OF THE LAKE & YEAR ROUND FUN! This solid brick home offers so much space, 3 levels of stunning views, incredible amenities including the private lake, private beaches & parks. This spacious home offers neutral decor, tons of windows, large room sizes, even potential for an in-law arrangement. From the moment you enter, you'll surely be impressed. Upstairs you'll find plush carpet, an over sized liv/dining room combo with a private balcony overlooking the gorgeous yard. There's also an updated kitchen with stainless steel apps, hickory cabinets and a large island/breakfast bar. Large guest bedrooms with plenty of closet space & an updated shared bath. The walkout lower level offers a corner fireplace in the spacious family room, a full bath with a sauna & so much more. Plenty of great updates abound including a new roof.
Property Specifics
| Single Family | |
| — | |
| Tri-Level | |
| 1964 | |
| None | |
| — | |
| Yes | |
| 0.28 |
| Lake | |
| Loch Lomond | |
| 350 / Annual | |
| Other | |
| Public | |
| Public Sewer | |
| 09168429 | |
| 10242051080000 |
Nearby Schools
| NAME: | DISTRICT: | DISTANCE: | |
|---|---|---|---|
|
Grade School
Mechanics Grove Elementary Schoo |
75 | — | |
|
Middle School
Carl Sandburg Middle School |
75 | Not in DB | |
|
High School
Mundelein Cons High School |
120 | Not in DB | |
Property History
| DATE: | EVENT: | PRICE: | SOURCE: |
|---|---|---|---|
| 28 Jun, 2016 | Sold | $370,000 | MRED MLS |
| 13 May, 2016 | Under contract | $384,900 | MRED MLS |
| — | Last price change | $399,000 | MRED MLS |
| 17 Mar, 2016 | Listed for sale | $399,000 | MRED MLS |
Room Specifics
Total Bedrooms: 4
Bedrooms Above Ground: 4
Bedrooms Below Ground: 0
Dimensions: —
Floor Type: Carpet
Dimensions: —
Floor Type: Carpet
Dimensions: —
Floor Type: Carpet
Full Bathrooms: 3
Bathroom Amenities: Whirlpool
Bathroom in Basement: 0
Rooms: Den,Exercise Room,Foyer,Sitting Room
Basement Description: None
Other Specifics
| 2 | |
| — | |
| — | |
| Balcony, Patio, Boat Slip, Storms/Screens | |
| Beach,Lake Front,Landscaped,Water Rights,Water View | |
| 70X174X79X152 | |
| — | |
| Full | |
| Sauna/Steam Room, Heated Floors | |
| Range, Dishwasher, Refrigerator, Washer, Dryer, Disposal | |
| Not in DB | |
| Water Rights, Street Lights, Street Paved | |
| — | |
| — | |
| Attached Fireplace Doors/Screen, Gas Log |
Tax History
| Year | Property Taxes |
|---|---|
| 2016 | $10,335 |
Contact Agent
Nearby Similar Homes
Nearby Sold Comparables
Contact Agent
Listing Provided By
RE/MAX Top Performers








