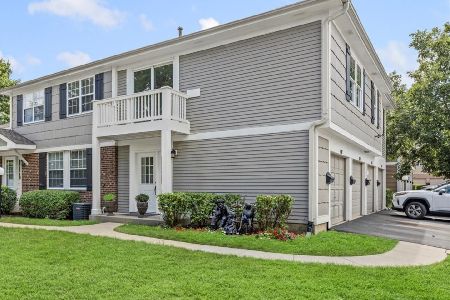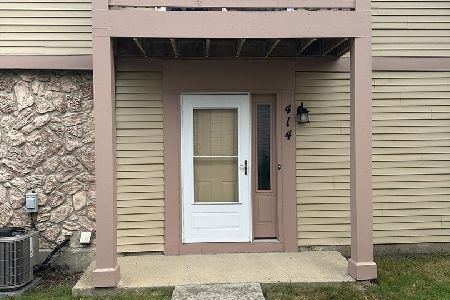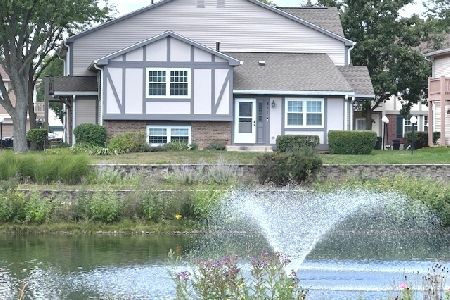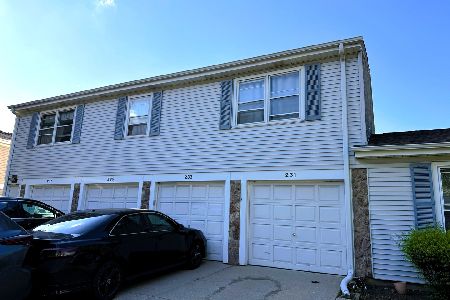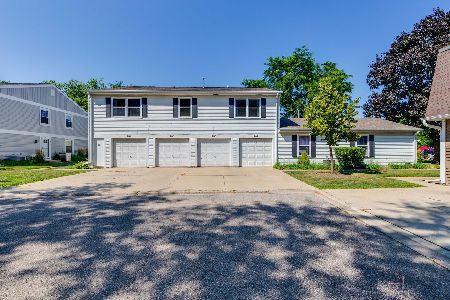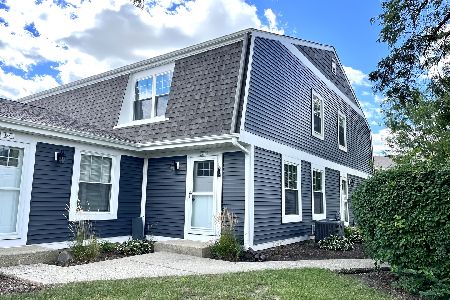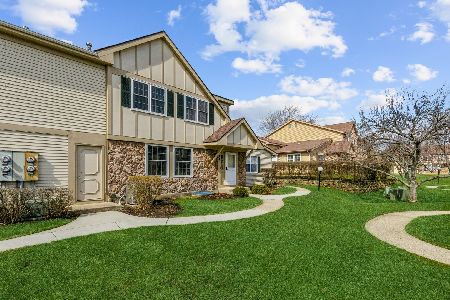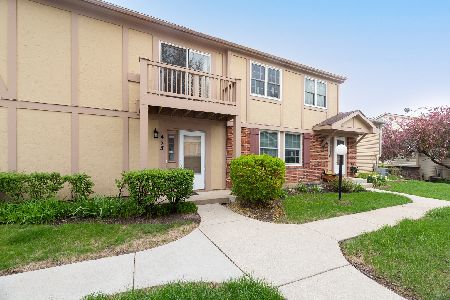34 Fernwood Court, Vernon Hills, Illinois 60061
$141,000
|
Sold
|
|
| Status: | Closed |
| Sqft: | 1,034 |
| Cost/Sqft: | $134 |
| Beds: | 2 |
| Baths: | 1 |
| Year Built: | 1979 |
| Property Taxes: | $3,129 |
| Days On Market: | 2391 |
| Lot Size: | 0,00 |
Description
Beautiful and updated condo situated in top-rated Vernon Hills High School district! Completely updated in 2014, including wood laminate, paint and all new stainless steel kitchen appliances. Open and spacious living room is at the heart of the home. Gourmet kitchen offers granite countertops, abundant cabinet space, pantry closet and all new stainless steel appliances. Dining room presents sliding door access to balcony. Master bedroom boasts generous walk-in closet and private access to shared bath. Second bedroom completes this unit, which can also be used as an office space. Located near the Metra, Hawthorn Mall shopping and restaurants, make this home yours today!
Property Specifics
| Condos/Townhomes | |
| 2 | |
| — | |
| 1979 | |
| None | |
| — | |
| No | |
| — |
| Lake | |
| Westwood | |
| 219 / Monthly | |
| Insurance,Clubhouse,Pool,Exterior Maintenance,Lawn Care,Snow Removal | |
| Public | |
| Public Sewer | |
| 10278293 | |
| 15054231090000 |
Nearby Schools
| NAME: | DISTRICT: | DISTANCE: | |
|---|---|---|---|
|
Grade School
Hawthorn Elementary School (sout |
73 | — | |
|
Middle School
Hawthorn Elementary School (sout |
73 | Not in DB | |
|
High School
Vernon Hills High School |
128 | Not in DB | |
Property History
| DATE: | EVENT: | PRICE: | SOURCE: |
|---|---|---|---|
| 28 Mar, 2016 | Under contract | $0 | MRED MLS |
| 6 Mar, 2016 | Listed for sale | $0 | MRED MLS |
| 1 Apr, 2017 | Under contract | $0 | MRED MLS |
| 1 Mar, 2017 | Listed for sale | $0 | MRED MLS |
| 26 Apr, 2017 | Under contract | $0 | MRED MLS |
| 6 Apr, 2017 | Listed for sale | $0 | MRED MLS |
| 15 Mar, 2019 | Sold | $141,000 | MRED MLS |
| 11 Mar, 2019 | Under contract | $139,000 | MRED MLS |
| 21 Feb, 2019 | Listed for sale | $139,000 | MRED MLS |
| 28 Nov, 2022 | Under contract | $0 | MRED MLS |
| 14 Nov, 2022 | Listed for sale | $0 | MRED MLS |
Room Specifics
Total Bedrooms: 2
Bedrooms Above Ground: 2
Bedrooms Below Ground: 0
Dimensions: —
Floor Type: Wood Laminate
Full Bathrooms: 1
Bathroom Amenities: —
Bathroom in Basement: 0
Rooms: No additional rooms
Basement Description: None
Other Specifics
| 1 | |
| — | |
| Asphalt | |
| Balcony, Storms/Screens, End Unit | |
| Cul-De-Sac,Landscaped | |
| COMMON | |
| — | |
| Full | |
| — | |
| Range, Microwave, Dishwasher, Refrigerator, Washer, Dryer, Disposal, Stainless Steel Appliance(s) | |
| Not in DB | |
| — | |
| — | |
| Park, Pool, Tennis Court(s) | |
| — |
Tax History
| Year | Property Taxes |
|---|---|
| 2019 | $3,129 |
Contact Agent
Nearby Similar Homes
Nearby Sold Comparables
Contact Agent
Listing Provided By
RE/MAX Top Performers

