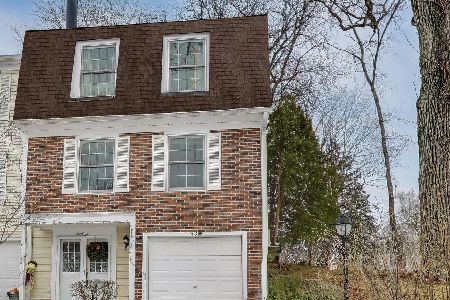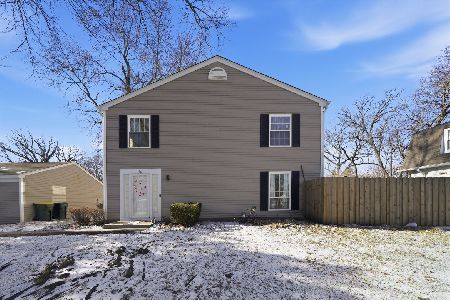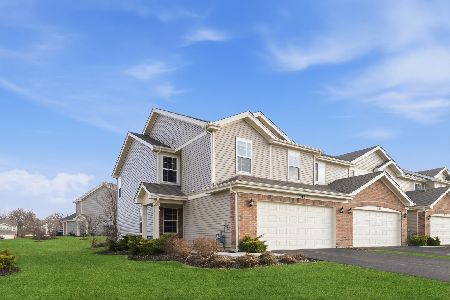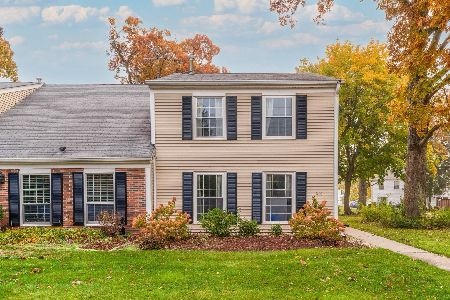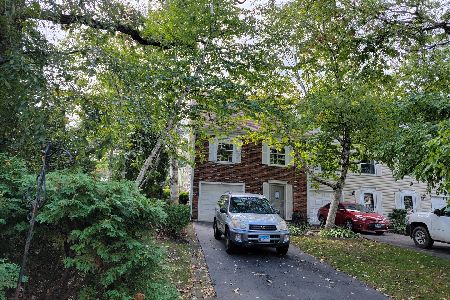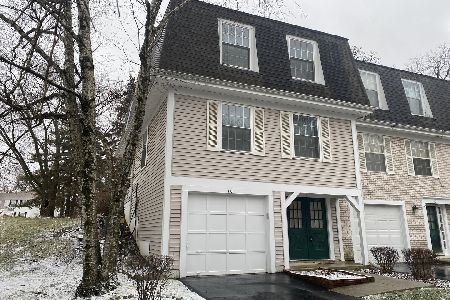34 Hickory Lane, Cary, Illinois 60013
$129,000
|
Sold
|
|
| Status: | Closed |
| Sqft: | 1,406 |
| Cost/Sqft: | $92 |
| Beds: | 2 |
| Baths: | 2 |
| Year Built: | 1974 |
| Property Taxes: | $1,872 |
| Days On Market: | 3416 |
| Lot Size: | 0,00 |
Description
Welcome home to luxury living w/1406 sq ft, in a park-like setting. Totally re-done high-end larger kitchen with granite, tall cherry cabinetry with uppers all the way to the ceiling & SS appliances (incl french door fridge). 400sq ft huge deck w/raised garden beds, large living room with built-ins, & half bath with newer cabinetry & granite. Oh so impressive upstairs with large shared bath (has private masterbath door & a hall door) - Italian tile work, custom glass enclosed shower with built-in bench, granite countertop & shelf. Large master bedrm with 2 windows + closet w/huge modern sliding doors. 2nd bedrm has a walk-in closet. Newer slider dr (w/20yr transferable warranty), bedrm/closet drs, windows & carpet! Huge unf storage rm on entry level. Clubhouse, swimming pool, playground, all in such a pretty community setting. Location - walk to grocery/stores, near The Hollows Conservation Area & Lions Park, plus Cary Metra. Come see this one today before it's gone!
Property Specifics
| Condos/Townhomes | |
| 3 | |
| — | |
| 1974 | |
| Full | |
| — | |
| No | |
| — |
| Mc Henry | |
| Bright Oaks | |
| 200 / Monthly | |
| Insurance,Clubhouse,Pool,Exterior Maintenance,Lawn Care,Snow Removal | |
| Public | |
| Public Sewer | |
| 09345193 | |
| 1912154034 |
Nearby Schools
| NAME: | DISTRICT: | DISTANCE: | |
|---|---|---|---|
|
High School
Cary-grove Community High School |
155 | Not in DB | |
Property History
| DATE: | EVENT: | PRICE: | SOURCE: |
|---|---|---|---|
| 7 Feb, 2017 | Sold | $129,000 | MRED MLS |
| 14 Dec, 2016 | Under contract | $129,900 | MRED MLS |
| — | Last price change | $133,900 | MRED MLS |
| 16 Sep, 2016 | Listed for sale | $133,900 | MRED MLS |
Room Specifics
Total Bedrooms: 2
Bedrooms Above Ground: 2
Bedrooms Below Ground: 0
Dimensions: —
Floor Type: Carpet
Full Bathrooms: 2
Bathroom Amenities: —
Bathroom in Basement: 0
Rooms: Eating Area,Storage
Basement Description: Unfinished
Other Specifics
| 1 | |
| Concrete Perimeter | |
| Asphalt | |
| Deck, Storms/Screens | |
| — | |
| 19X61X19X61 | |
| — | |
| Full | |
| Hardwood Floors, First Floor Full Bath | |
| Range, Dishwasher, High End Refrigerator, Washer, Dryer, Disposal, Stainless Steel Appliance(s) | |
| Not in DB | |
| — | |
| — | |
| Park, Pool | |
| — |
Tax History
| Year | Property Taxes |
|---|---|
| 2017 | $1,872 |
Contact Agent
Nearby Similar Homes
Nearby Sold Comparables
Contact Agent
Listing Provided By
Coldwell Banker The Real Estate Group

