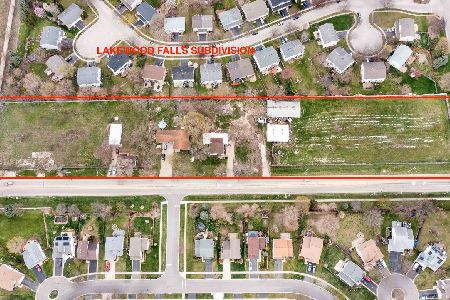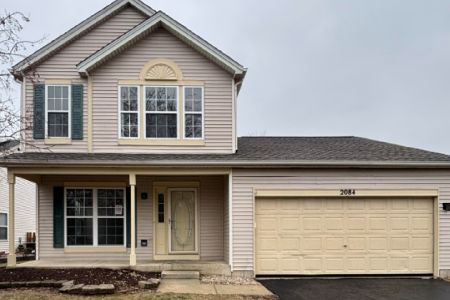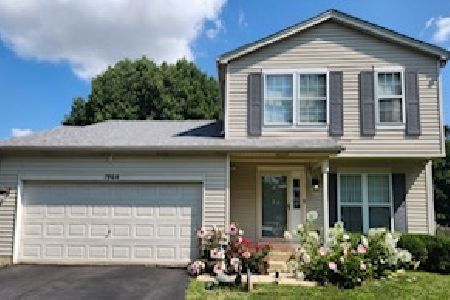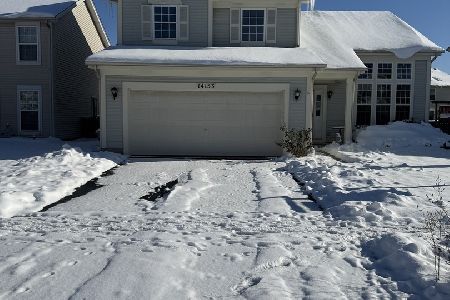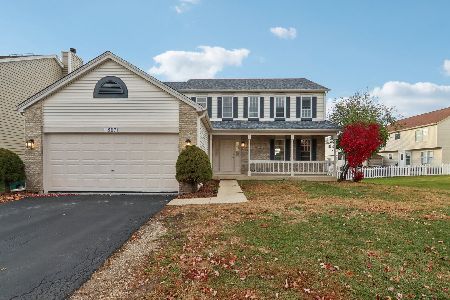34 Kentland Drive, Romeoville, Illinois 60446
$320,000
|
Sold
|
|
| Status: | Closed |
| Sqft: | 1,614 |
| Cost/Sqft: | $183 |
| Beds: | 3 |
| Baths: | 3 |
| Year Built: | 1999 |
| Property Taxes: | $6,262 |
| Days On Market: | 829 |
| Lot Size: | 0,17 |
Description
WELCOME to this lovely, well-maintained home nestled in the sought-after Weslake subdivision with PLAINFIELD DISTRICT 202 schools! When you step through the front door you are greeted by a soaring vaulted ceiling, beautiful wood laminate floors, a cozy brick wood burning fireplace and a wall of windows filling your space with natural light. The spacious kitchen has lots of cabinet and counter space along with a pantry closet and plenty of room for dining. The sliding glass door leads to fully fenced yard with a brick paver patio where you can sip your morning coffee while gazing at the morning glories adorning the lattice privacy wall. There's a convenient first floor laundry and half bath just off the kitchen. Upstairs you'll find a generous primary suite as well as two more roomy bedrooms each with their own walk-in closet, another full bath and new carpeting throughout. The full basement could easily be finished off to create more living space. The community features a clubhouse with exercise facilities and a pool as well as parks and ponds. It's a commuter's dream with easy access to I55 and I355 and you're close to all the shopping, dining and entertainment that both Romeoville and Plainfield have to offer. Don't miss your chance to call this one HOME!
Property Specifics
| Single Family | |
| — | |
| — | |
| 1999 | |
| — | |
| HUNTINGTON | |
| No | |
| 0.17 |
| Will | |
| — | |
| 72 / Monthly | |
| — | |
| — | |
| — | |
| 11901127 | |
| 0603121030220000 |
Nearby Schools
| NAME: | DISTRICT: | DISTANCE: | |
|---|---|---|---|
|
Grade School
Creekside Elementary School |
202 | — | |
|
Middle School
John F Kennedy Middle School |
202 | Not in DB | |
|
High School
Plainfield East High School |
202 | Not in DB | |
Property History
| DATE: | EVENT: | PRICE: | SOURCE: |
|---|---|---|---|
| 21 Nov, 2023 | Sold | $320,000 | MRED MLS |
| 30 Oct, 2023 | Under contract | $295,000 | MRED MLS |
| 26 Oct, 2023 | Listed for sale | $295,000 | MRED MLS |
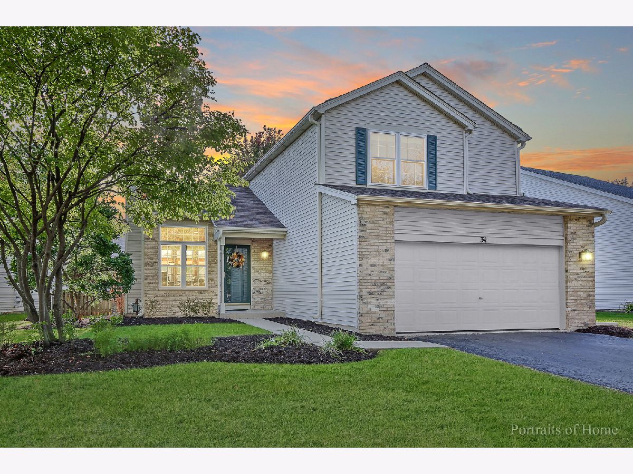




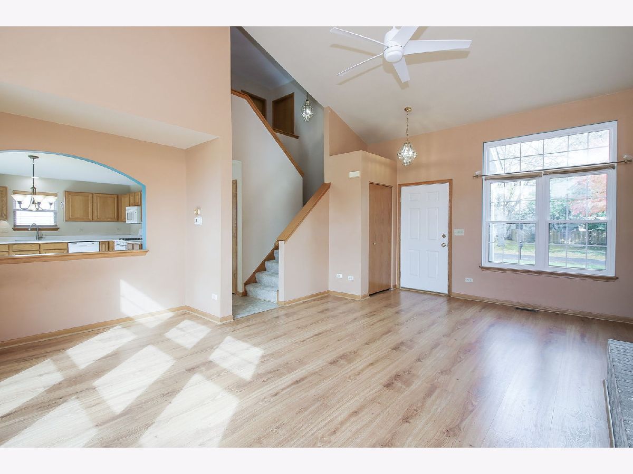
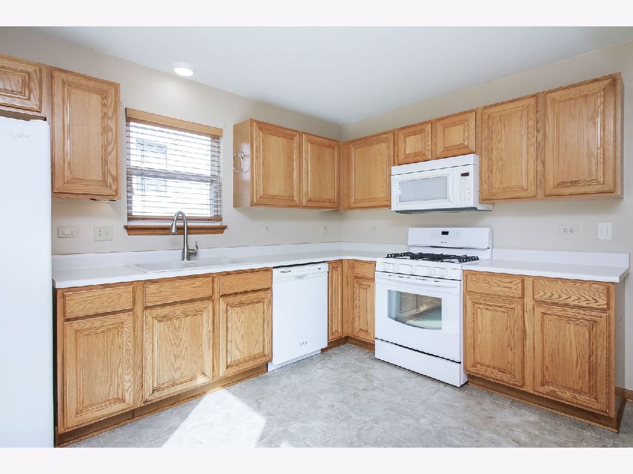

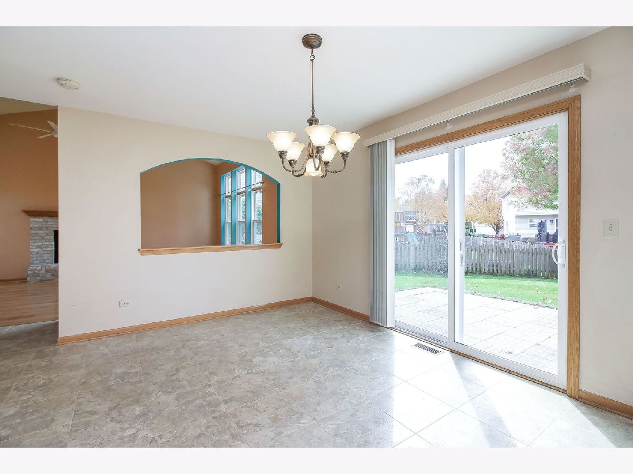
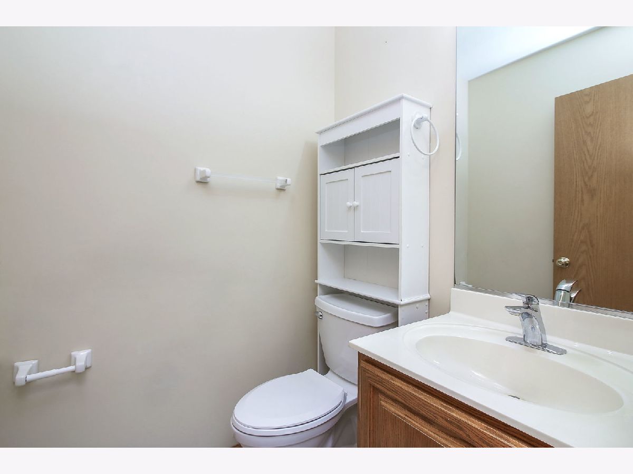



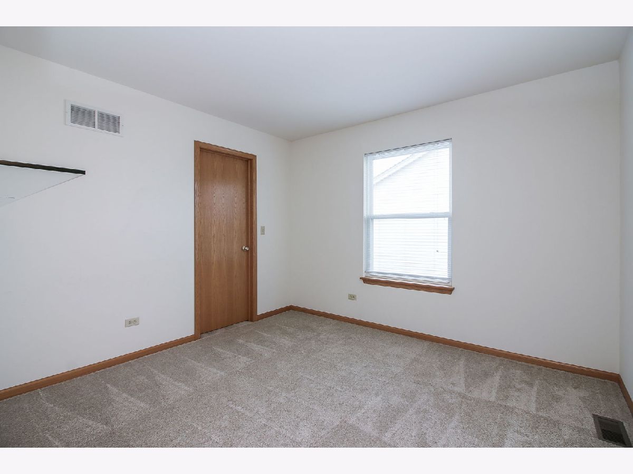
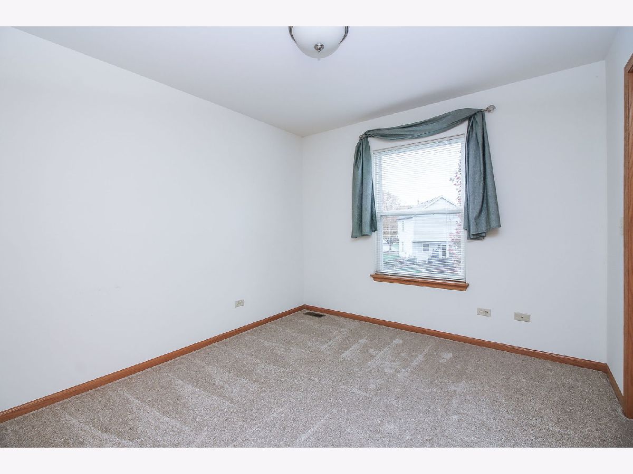
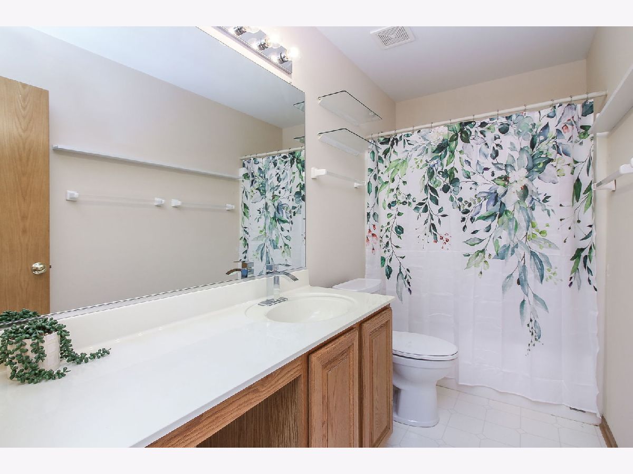
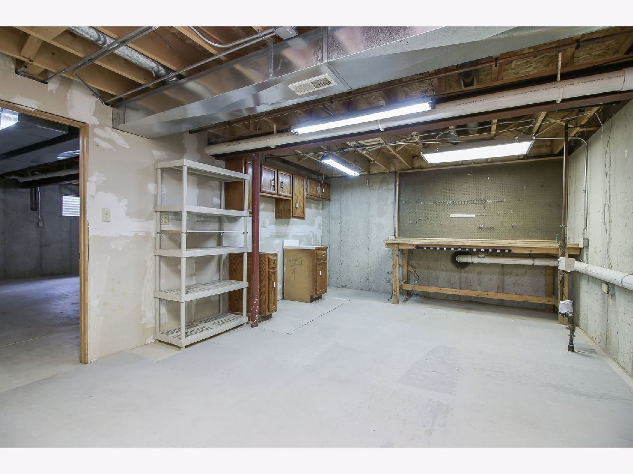
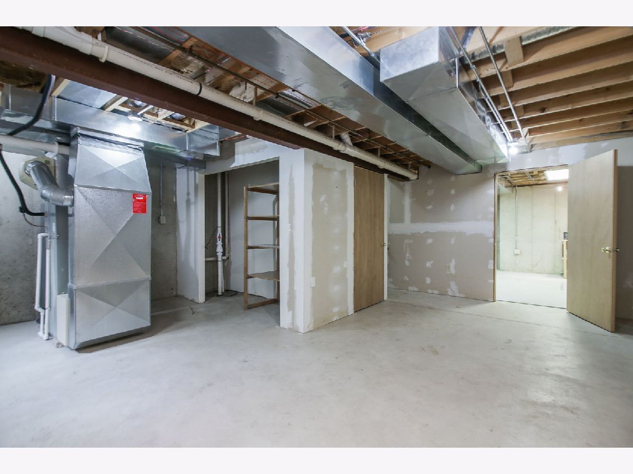

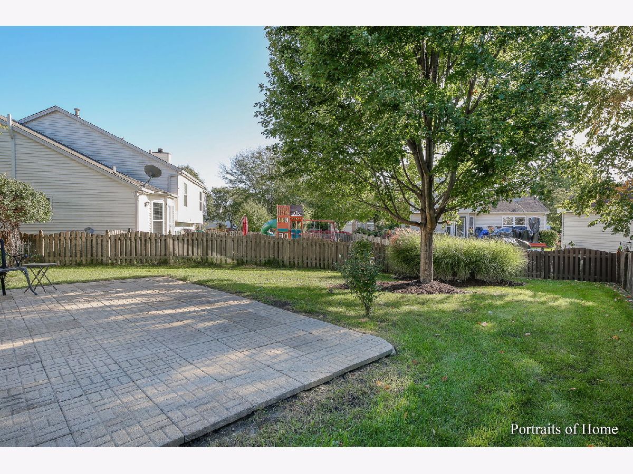
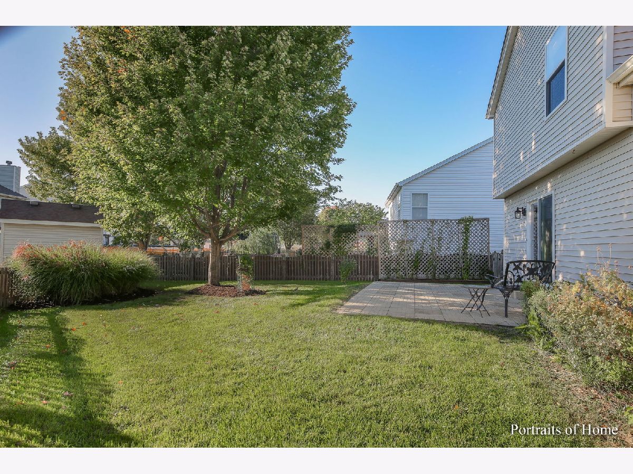
Room Specifics
Total Bedrooms: 3
Bedrooms Above Ground: 3
Bedrooms Below Ground: 0
Dimensions: —
Floor Type: —
Dimensions: —
Floor Type: —
Full Bathrooms: 3
Bathroom Amenities: —
Bathroom in Basement: 0
Rooms: —
Basement Description: Unfinished
Other Specifics
| 2 | |
| — | |
| Asphalt | |
| — | |
| — | |
| 119.71 X 94.25 X 17.32 X 1 | |
| Unfinished | |
| — | |
| — | |
| — | |
| Not in DB | |
| — | |
| — | |
| — | |
| — |
Tax History
| Year | Property Taxes |
|---|---|
| 2023 | $6,262 |
Contact Agent
Nearby Similar Homes
Nearby Sold Comparables
Contact Agent
Listing Provided By
Wheatland Realty

