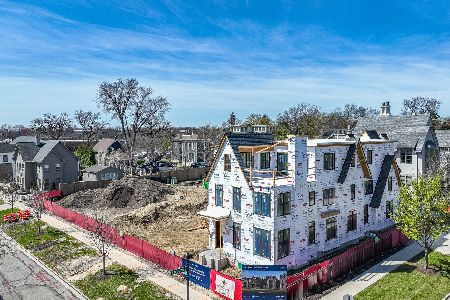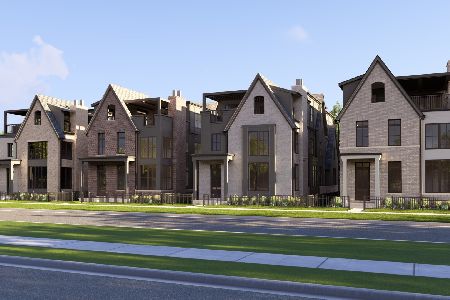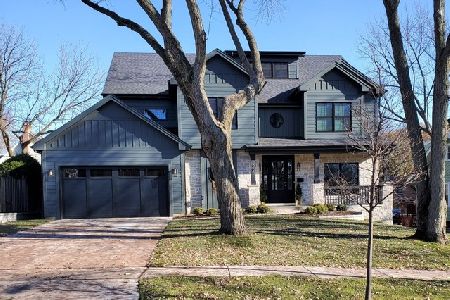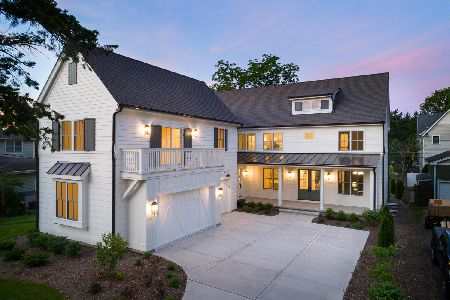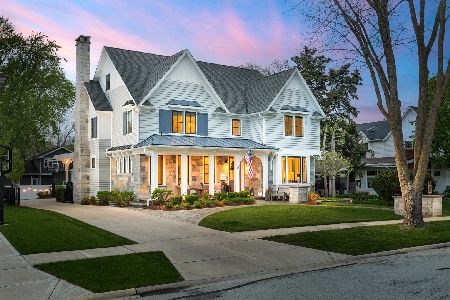34 Laird Street, Naperville, Illinois 60540
$667,000
|
Sold
|
|
| Status: | Closed |
| Sqft: | 2,200 |
| Cost/Sqft: | $303 |
| Beds: | 3 |
| Baths: | 3 |
| Year Built: | 1954 |
| Property Taxes: | $10,051 |
| Days On Market: | 1687 |
| Lot Size: | 0,20 |
Description
Welcome to Laird Street! A beautifully updated home in downtown Naperville and a short walk to Centennial Beach, shopping and dining. Step into this fully remodeled home and be greeted by bamboo floors, an electric fireplace and step-up into a gorgeous kitchen! The kitchen features a beamed chef's kitchen, dark espresso cabinets, farmhouse sink, coffee bar, granite counters, stainless steel appliances & a large island. The main floor also includes a bedroom and a full bathroom. There's even another full bathroom on the main floor to rinse off beach sand or muddy feet! The 2nd-floor features hand-scraped hickory floors in the bedrooms. The shared master bathroom includes a huge walk in shower and double sinks. Looking for storage? There's a huge attic over the kitchen PLUS the 2 story- 4 car garage (2 car tandem) with 2nd floor for storage! The paver patio with a built-in fire pit and yard with mature trees is perfect for entertaining! Schedule a showing today before it's gone!
Property Specifics
| Single Family | |
| — | |
| — | |
| 1954 | |
| None | |
| — | |
| No | |
| 0.2 |
| Du Page | |
| — | |
| — / Not Applicable | |
| None | |
| Lake Michigan | |
| Public Sewer | |
| 11084508 | |
| 0713303002 |
Nearby Schools
| NAME: | DISTRICT: | DISTANCE: | |
|---|---|---|---|
|
Grade School
Naper Elementary School |
203 | — | |
|
Middle School
Washington Junior High School |
203 | Not in DB | |
|
High School
Naperville North High School |
203 | Not in DB | |
Property History
| DATE: | EVENT: | PRICE: | SOURCE: |
|---|---|---|---|
| 27 Aug, 2021 | Sold | $667,000 | MRED MLS |
| 11 Jun, 2021 | Under contract | $667,000 | MRED MLS |
| 8 Jun, 2021 | Listed for sale | $667,000 | MRED MLS |

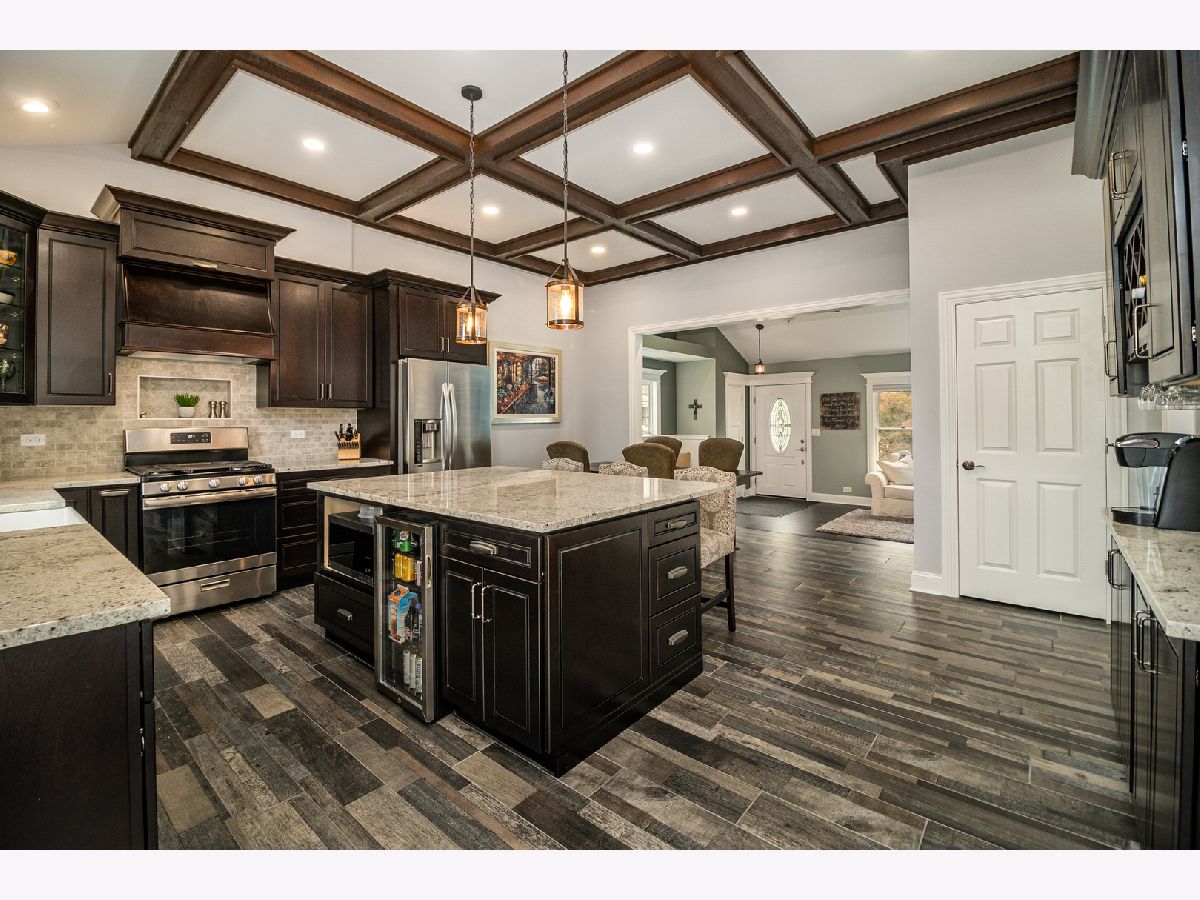




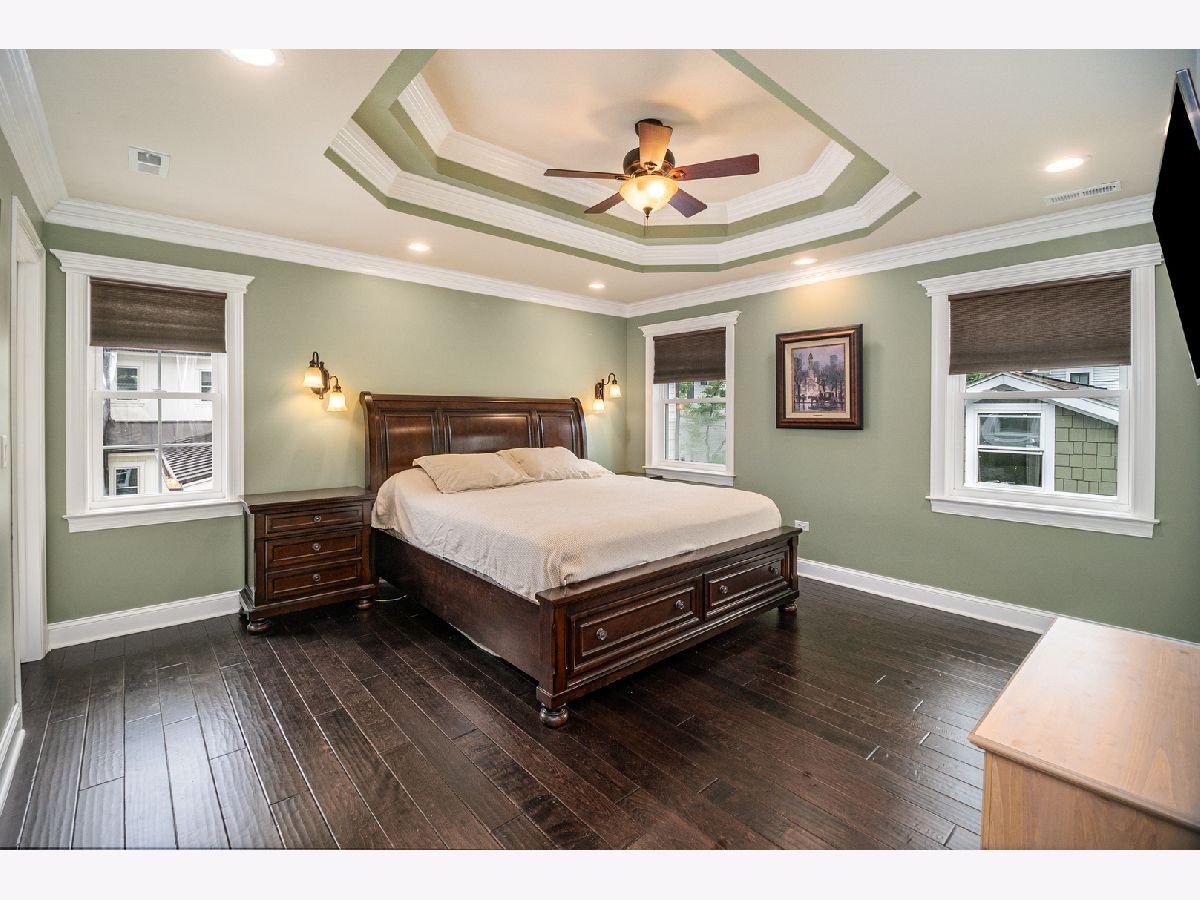








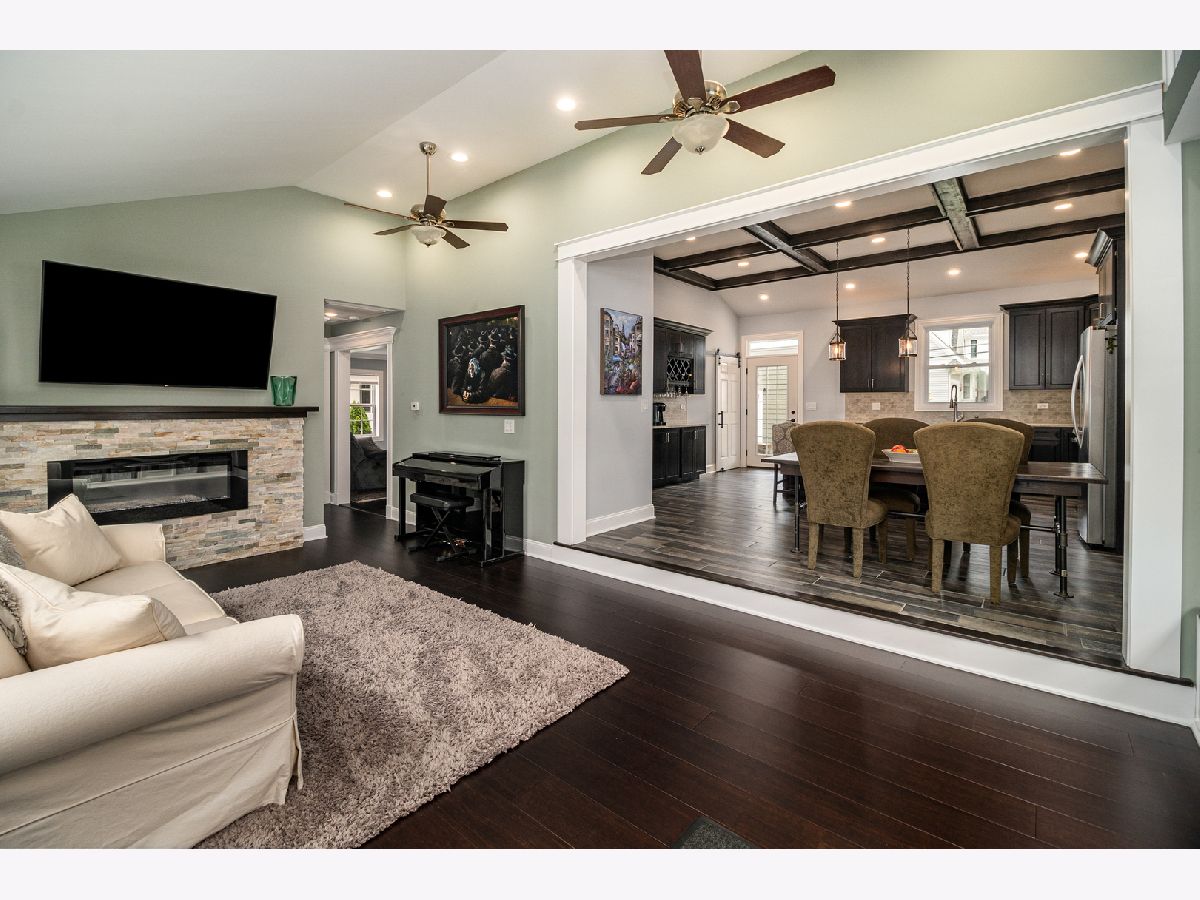









Room Specifics
Total Bedrooms: 3
Bedrooms Above Ground: 3
Bedrooms Below Ground: 0
Dimensions: —
Floor Type: Hardwood
Dimensions: —
Floor Type: Carpet
Full Bathrooms: 3
Bathroom Amenities: Separate Shower,Double Sink
Bathroom in Basement: —
Rooms: No additional rooms
Basement Description: None
Other Specifics
| 4 | |
| — | |
| — | |
| Patio, Brick Paver Patio, Fire Pit | |
| — | |
| 60X134 | |
| Unfinished | |
| Full | |
| Hardwood Floors, First Floor Bedroom, First Floor Laundry, First Floor Full Bath, Built-in Features, Walk-In Closet(s), Bookcases, Beamed Ceilings, Special Millwork, Drapes/Blinds, Granite Counters | |
| Range, Microwave, Dishwasher, Refrigerator, Bar Fridge, Stainless Steel Appliance(s), Wine Refrigerator, Range Hood | |
| Not in DB | |
| — | |
| — | |
| — | |
| Electric |
Tax History
| Year | Property Taxes |
|---|---|
| 2021 | $10,051 |
Contact Agent
Nearby Similar Homes
Nearby Sold Comparables
Contact Agent
Listing Provided By
john greene, Realtor



