34 Lakeside Court, Yorkville, Illinois 60560
$365,000
|
Sold
|
|
| Status: | Closed |
| Sqft: | 2,637 |
| Cost/Sqft: | $140 |
| Beds: | 4 |
| Baths: | 4 |
| Year Built: | 1977 |
| Property Taxes: | $6,333 |
| Days On Market: | 1194 |
| Lot Size: | 1,25 |
Description
It's all about LOCATION, LOCATION, LOCATION! This beautiful 4 bedroom, 2 full/2 half bath home is located in an UNINCORPORATED part of town in the quiet and secluded Pavilion Heights Subdivision, just minutes from downtown Yorkville. The home sits at the end of a cul-de-sac on a 1.25 ACRE lot with lots of beautiful MATURE TREES, It's truly a gorgeous yard/LOT with so many possibilities! Large concrete PATIO to ENTERTAIN family & friends, 12x12 CONCRETE pad in the backyard is ready for a SHED. In the interior you will find that it's MOVE IN READY with NEW paint and carpet/flooring (2022). In the last 5 years ALL of the BIG TICKET items were REPLACED so you don't have to! NEW ROOF, NEW SIDING & NEW WINDOWS (2017), NEW WATER HEATER (2021), 2 NEW HVAC systems (2021) and more. Yes, the home has TWO heating/Cooling systems so your upstairs will never be too hot or too cold since there is ONE SYSTEM FOR EACH FLOOR! Enjoy Formal living room, formal dining room, a spacious family room w/fireplace, GORGEOUS wood beams & built ins. HUGE 20'x21' FLEX ROOM with exterior access is off the garage and can be used as a MUD ROOM/office, additional entertainment area or WHATEVER you want it to be to accommodate your needs; right now it houses the LAUNDRY room. ADDITIONALLY, the unfinished, FULL basement offers so many possibilities, currently there is a bar, workroom, HUGE OPEN area, storage/pantry area, a semifinished full bathroom w/working toilet and an additional semifinished potential 5th bedroom/office space. 2 CAR ATTACHED GARAGE. This home is ZONED R-3 CHICKENS & BEEKEEPING allowed (Please check with the county for restrictions). Desirable YORKVILLE #115 SCHOOL DISTRICT, LOW taxes & NO HOA! Schedule your showing TODAY!
Property Specifics
| Single Family | |
| — | |
| — | |
| 1977 | |
| — | |
| — | |
| No | |
| 1.25 |
| Kendall | |
| — | |
| — / Not Applicable | |
| — | |
| — | |
| — | |
| 11650550 | |
| 0507127002 |
Nearby Schools
| NAME: | DISTRICT: | DISTANCE: | |
|---|---|---|---|
|
Grade School
Circle Center Grade School |
115 | — | |
|
Middle School
Yorkville Middle School |
115 | Not in DB | |
|
High School
Yorkville High School |
115 | Not in DB | |
Property History
| DATE: | EVENT: | PRICE: | SOURCE: |
|---|---|---|---|
| 19 Dec, 2022 | Sold | $365,000 | MRED MLS |
| 12 Nov, 2022 | Under contract | $369,900 | MRED MLS |
| 27 Oct, 2022 | Listed for sale | $369,900 | MRED MLS |
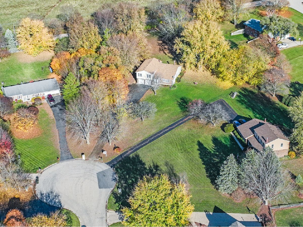
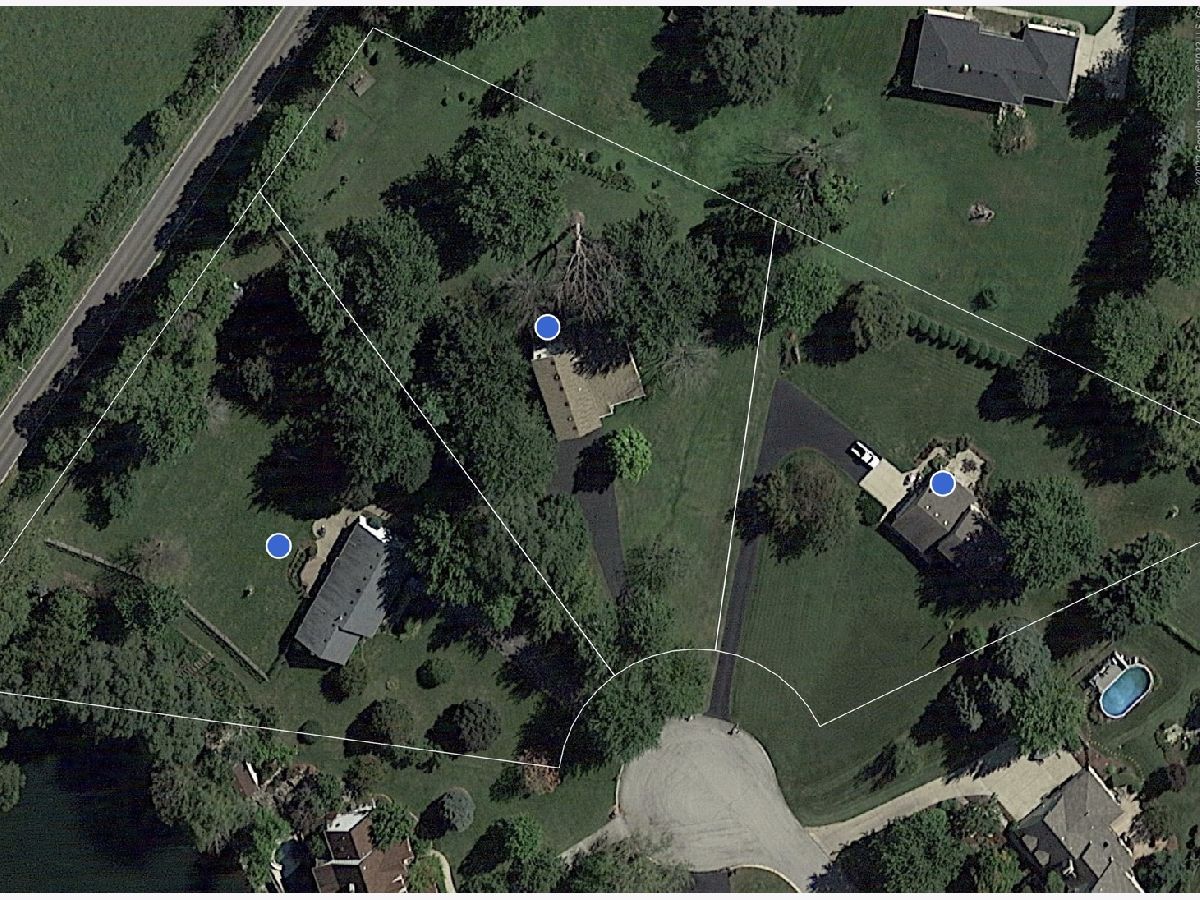
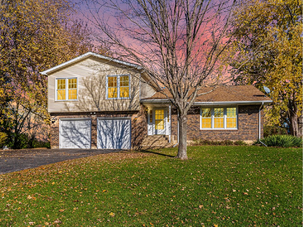
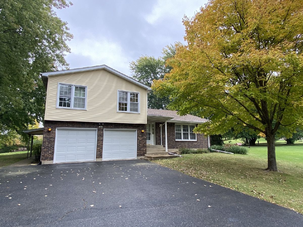
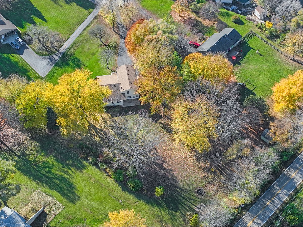
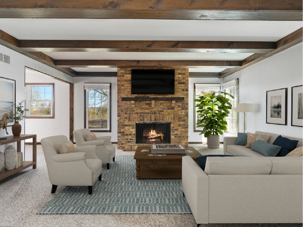
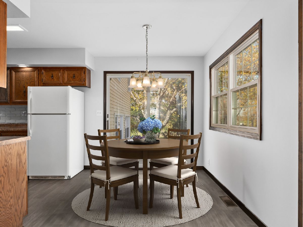
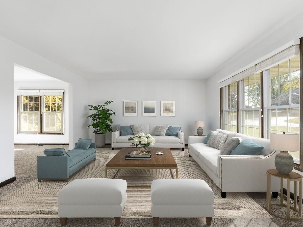
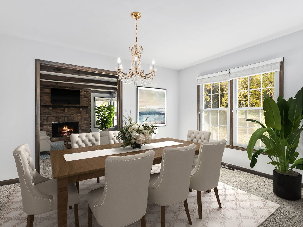
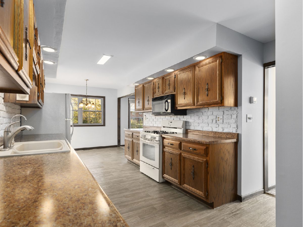
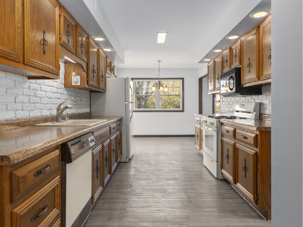
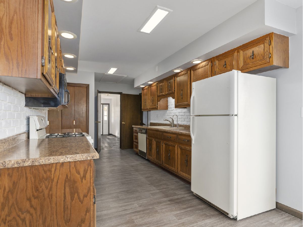
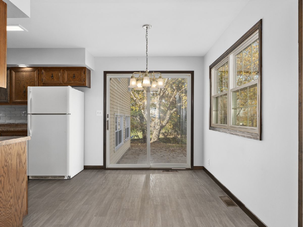
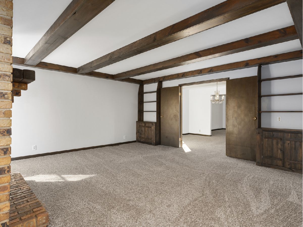
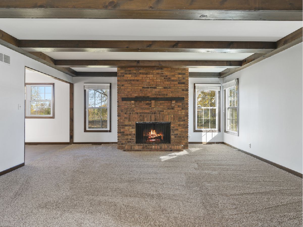
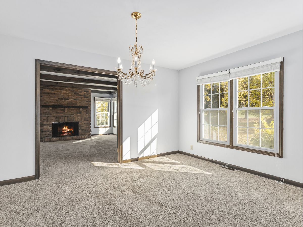
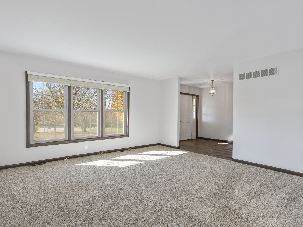
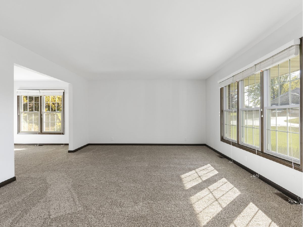
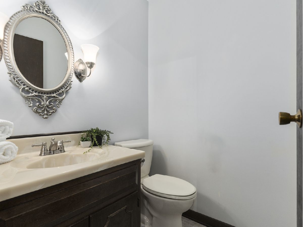
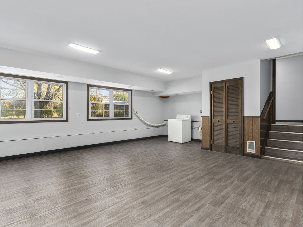
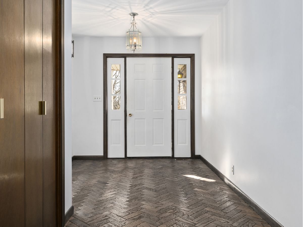
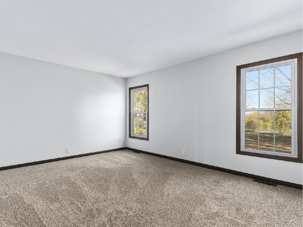
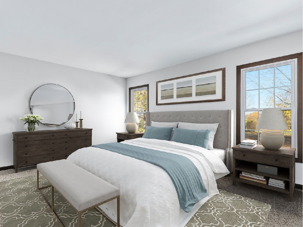
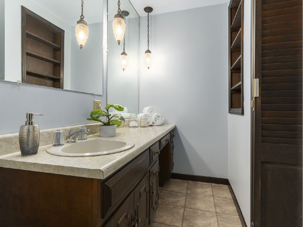
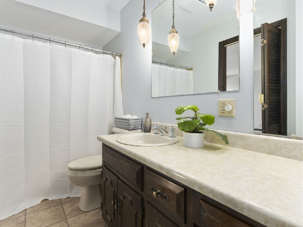
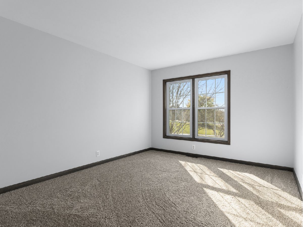
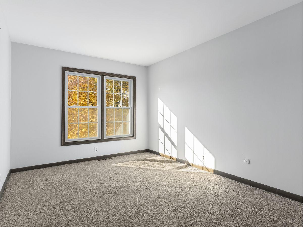
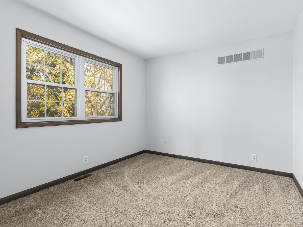
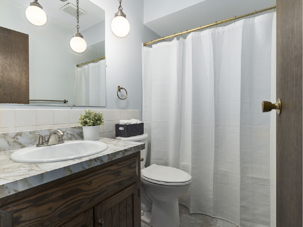
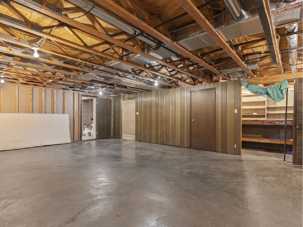
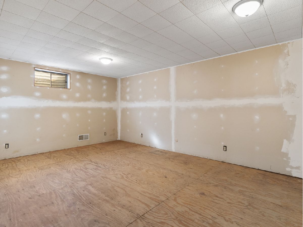
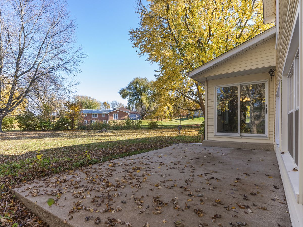
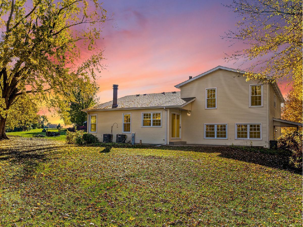
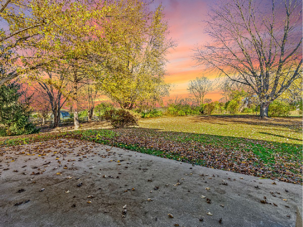
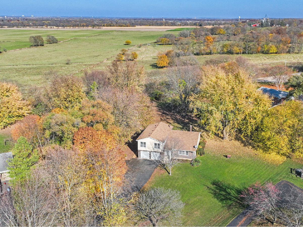
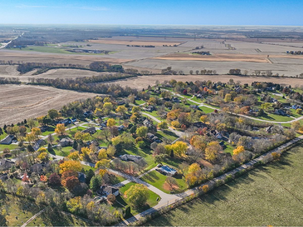
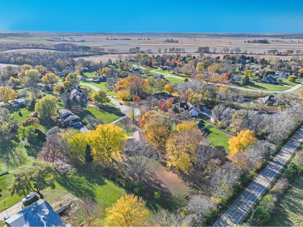
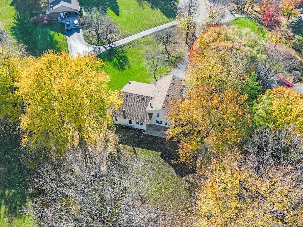
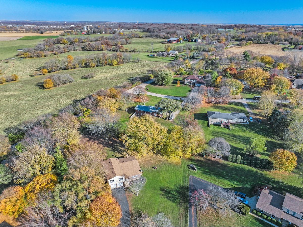
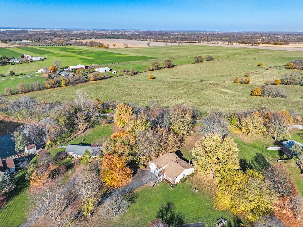
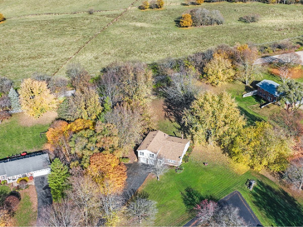
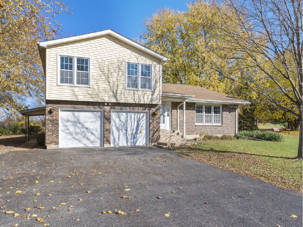
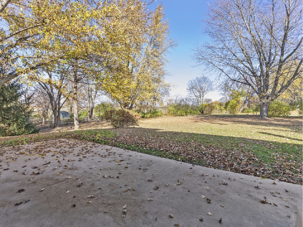
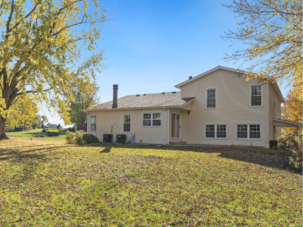
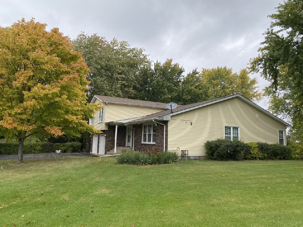
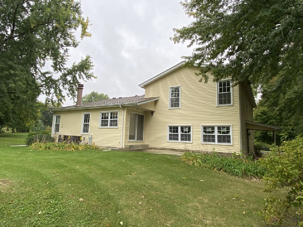
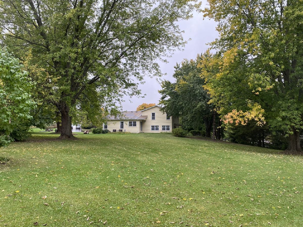
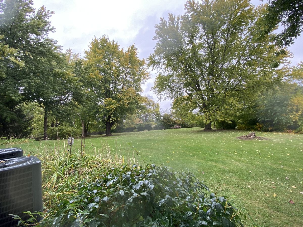
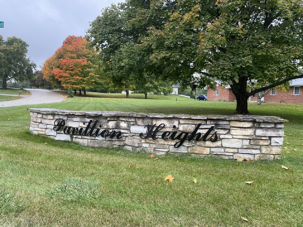
Room Specifics
Total Bedrooms: 4
Bedrooms Above Ground: 4
Bedrooms Below Ground: 0
Dimensions: —
Floor Type: —
Dimensions: —
Floor Type: —
Dimensions: —
Floor Type: —
Full Bathrooms: 4
Bathroom Amenities: Soaking Tub
Bathroom in Basement: 1
Rooms: —
Basement Description: Unfinished
Other Specifics
| 2 | |
| — | |
| Asphalt | |
| — | |
| — | |
| 57.91X326.71X108.52X242.64 | |
| — | |
| — | |
| — | |
| — | |
| Not in DB | |
| — | |
| — | |
| — | |
| — |
Tax History
| Year | Property Taxes |
|---|---|
| 2022 | $6,333 |
Contact Agent
Nearby Similar Homes
Nearby Sold Comparables
Contact Agent
Listing Provided By
Kettley & Co. Inc. - Yorkville





