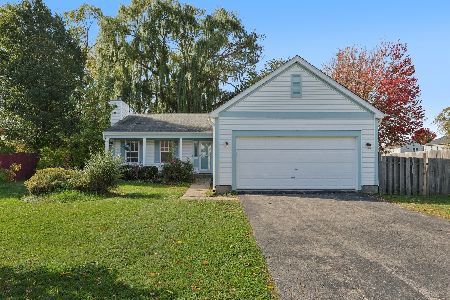34 Lisk Drive, Hainesville, Illinois 60030
$188,900
|
Sold
|
|
| Status: | Closed |
| Sqft: | 1,511 |
| Cost/Sqft: | $132 |
| Beds: | 3 |
| Baths: | 2 |
| Year Built: | 1994 |
| Property Taxes: | $6,464 |
| Days On Market: | 2718 |
| Lot Size: | 0,17 |
Description
LIVE LIFE easier with this 3 bedroom quaint, sun-drenched home that is perfectly positioned to enjoy a lovely sunset. Located in Deer Point Trails subdivision, this home has an inviting front porch with updated columns. Inside, find a well-maintained home freshly painted thru out with refinished doors/trim. The updated dine-in kitchen has white cabinets, under mounted lighting, new backsplash, new hardware, new sink, new garbage disposal, new pantry shelving, new flooring, newer appliances, and sliding door leading to the deck. Living rm boasts an intimate fireplace, inlay window blinds and a picturesque rear view. Spacious dining rm is great for gatherings. Updated powder rm with granite vanity top completes main level. On 2nd level, you will find a master bedrm with walk-in closet and 2 secondary bedrms. The 2nd level laundry rm is a plus. Exterior highlights new roof, new siding, new gutters/downspout, new ridge vents, new fence, freshly painted trim and professionally landscaped.
Property Specifics
| Single Family | |
| — | |
| Colonial | |
| 1994 | |
| None | |
| — | |
| Yes | |
| 0.17 |
| Lake | |
| Deer Point Trails | |
| 0 / Not Applicable | |
| None | |
| Lake Michigan | |
| Sewer-Storm | |
| 10041887 | |
| 06273080120000 |
Nearby Schools
| NAME: | DISTRICT: | DISTANCE: | |
|---|---|---|---|
|
High School
Grayslake Central High School |
127 | Not in DB | |
Property History
| DATE: | EVENT: | PRICE: | SOURCE: |
|---|---|---|---|
| 18 Oct, 2018 | Sold | $188,900 | MRED MLS |
| 15 Sep, 2018 | Under contract | $200,000 | MRED MLS |
| 23 Aug, 2018 | Listed for sale | $200,000 | MRED MLS |
| 7 Aug, 2025 | Sold | $336,000 | MRED MLS |
| 23 Jun, 2025 | Under contract | $325,000 | MRED MLS |
| 19 Jun, 2025 | Listed for sale | $325,000 | MRED MLS |
Room Specifics
Total Bedrooms: 3
Bedrooms Above Ground: 3
Bedrooms Below Ground: 0
Dimensions: —
Floor Type: Carpet
Dimensions: —
Floor Type: Carpet
Full Bathrooms: 2
Bathroom Amenities: —
Bathroom in Basement: 0
Rooms: No additional rooms
Basement Description: Crawl
Other Specifics
| 2 | |
| Concrete Perimeter | |
| Asphalt | |
| Deck, Porch | |
| Water View | |
| 7405 SQFT | |
| — | |
| — | |
| — | |
| — | |
| Not in DB | |
| Street Lights, Street Paved | |
| — | |
| — | |
| Wood Burning |
Tax History
| Year | Property Taxes |
|---|---|
| 2018 | $6,464 |
| 2025 | $8,425 |
Contact Agent
Nearby Similar Homes
Nearby Sold Comparables
Contact Agent
Listing Provided By
Baird & Warner






