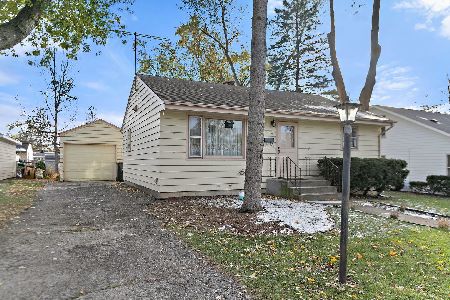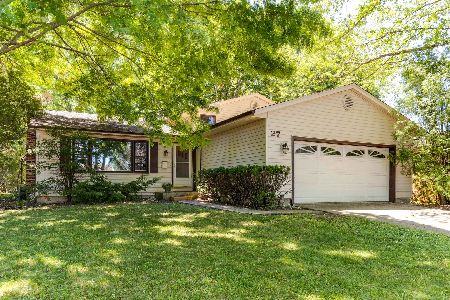34 Margaret Terrace, Cary, Illinois 60013
$180,000
|
Sold
|
|
| Status: | Closed |
| Sqft: | 1,904 |
| Cost/Sqft: | $97 |
| Beds: | 3 |
| Baths: | 2 |
| Year Built: | 1964 |
| Property Taxes: | $5,534 |
| Days On Market: | 3668 |
| Lot Size: | 0,20 |
Description
Beautiful tri-level home ready for new family! Updated front door leads to beautiful ceramic tile floor in foyer! Spacious living room with gleaming hardwood floors, chair-rail and a large picture window that let's the sun shine in. The dining room also has hardwood floors and chair-rail. The eat-in kitchen has ceramic tile flooring, a tiled backsplash, double sink with pull-out faucet and window overlooking the yard. The master bedroom has hardwood floors, a ceiling fan, and organizer in closet. Two additional bedrooms also have hardwood floors and ceiling fans. The upstairs bath features a whirlpool tub with clear glass doors, pedestal sink, recessed lights, inset medicine cabinet and linen closet. The huge family room has hardwood floors, chair-rail and 2 ceiling fans. The updated lower-level bath has a new shower with gorgeous tile, frameless shower door, pedestal sink, new faucet and light! Big laundry room has a laundry tub and cabinets for storage. Great deck and fenced yard!
Property Specifics
| Single Family | |
| — | |
| Tri-Level | |
| 1964 | |
| Partial | |
| SPLIT | |
| No | |
| 0.2 |
| Mc Henry | |
| Hansons | |
| 0 / Not Applicable | |
| None | |
| Public | |
| Public Sewer | |
| 09112788 | |
| 1912428025 |
Nearby Schools
| NAME: | DISTRICT: | DISTANCE: | |
|---|---|---|---|
|
Middle School
Cary Junior High School |
26 | Not in DB | |
|
High School
Cary-grove Community High School |
155 | Not in DB | |
Property History
| DATE: | EVENT: | PRICE: | SOURCE: |
|---|---|---|---|
| 29 Apr, 2016 | Sold | $180,000 | MRED MLS |
| 20 Mar, 2016 | Under contract | $185,000 | MRED MLS |
| 8 Jan, 2016 | Listed for sale | $185,000 | MRED MLS |
Room Specifics
Total Bedrooms: 3
Bedrooms Above Ground: 3
Bedrooms Below Ground: 0
Dimensions: —
Floor Type: Hardwood
Dimensions: —
Floor Type: Hardwood
Full Bathrooms: 2
Bathroom Amenities: Whirlpool
Bathroom in Basement: 1
Rooms: No additional rooms
Basement Description: Finished
Other Specifics
| 2 | |
| Concrete Perimeter | |
| Asphalt | |
| Deck | |
| Fenced Yard | |
| 66X132 | |
| — | |
| None | |
| Hardwood Floors | |
| Range, Microwave, Dishwasher, Refrigerator, Washer, Dryer, Disposal | |
| Not in DB | |
| Sidewalks, Street Lights | |
| — | |
| — | |
| — |
Tax History
| Year | Property Taxes |
|---|---|
| 2016 | $5,534 |
Contact Agent
Nearby Similar Homes
Nearby Sold Comparables
Contact Agent
Listing Provided By
RE/MAX Suburban









