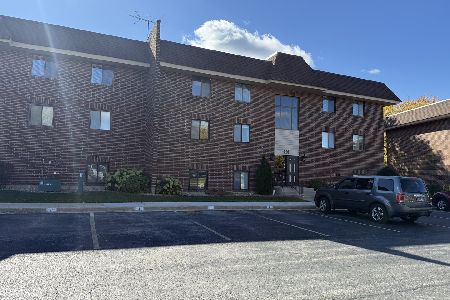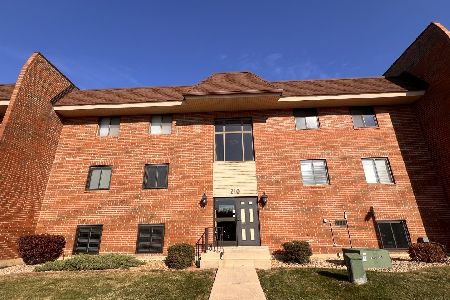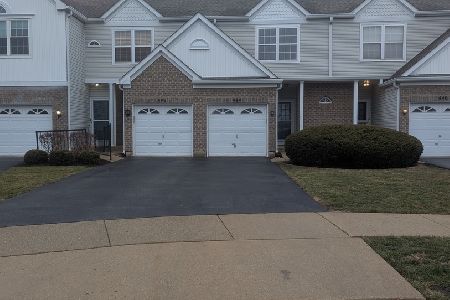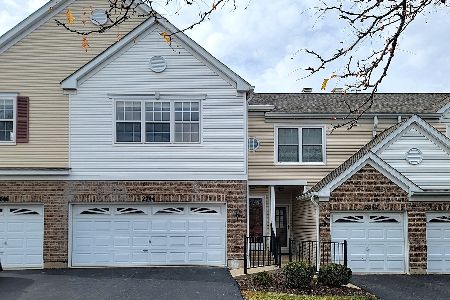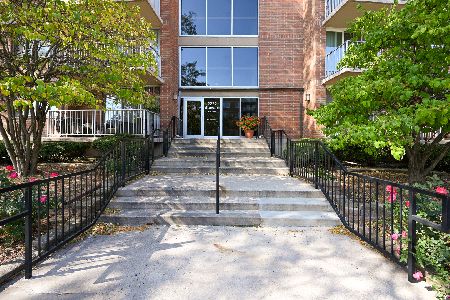34 Oakton Drive, Lombard, Illinois 60148
$280,000
|
Sold
|
|
| Status: | Closed |
| Sqft: | 1,680 |
| Cost/Sqft: | $170 |
| Beds: | 3 |
| Baths: | 3 |
| Year Built: | 1995 |
| Property Taxes: | $6,243 |
| Days On Market: | 1801 |
| Lot Size: | 0,00 |
Description
Premier Club Croix Impeccably Maintained and Renovated Desirable End Unit! Situated Next to Beautiful Open Green Space, this Stunning Townhome offers an Open Floorplan, Spacious Living and Dining Area, Modern Dark Floors, New Powder Room, Pristine White Kitchen with Newer Stainless Steel Appliances and Pantry. Luxe Primary Suite with Vaulted Ceilings, Premium Carpet, Huge Professionally Organized Walk-in Closet, New Rehabbed Bathroom with Double Marble Vanity & Natural Stone Walk in Shower. Large 2nd and 3rd Bedrooms, Chic Remodeled Full Bath upstairs with White Marble Vanity. Beautiful Stone Patio off Living Area - Great Entertaining Space! Newer Washer & Dryer, Attached 2 Car Garage, Newer Roof and Well Maintained Subdivision. Fantastic Location Close to Yorktown Shops & Restaurants, Highways I88 & I355. Prime Location and Move in Condition! This Won't Last!
Property Specifics
| Condos/Townhomes | |
| 2 | |
| — | |
| 1995 | |
| None | |
| — | |
| No | |
| — |
| Du Page | |
| Club Croix | |
| 275 / Monthly | |
| Insurance,Exterior Maintenance,Lawn Care,Scavenger,Snow Removal | |
| Lake Michigan | |
| Public Sewer | |
| 10954437 | |
| 0629109001 |
Nearby Schools
| NAME: | DISTRICT: | DISTANCE: | |
|---|---|---|---|
|
Grade School
Manor Hill Elementary School |
44 | — | |
|
Middle School
Glenn Westlake Middle School |
44 | Not in DB | |
|
High School
Glenbard East High School |
87 | Not in DB | |
Property History
| DATE: | EVENT: | PRICE: | SOURCE: |
|---|---|---|---|
| 23 Mar, 2016 | Sold | $223,000 | MRED MLS |
| 24 Jan, 2016 | Under contract | $230,000 | MRED MLS |
| 19 Jan, 2016 | Listed for sale | $230,000 | MRED MLS |
| 20 Jan, 2021 | Sold | $280,000 | MRED MLS |
| 18 Dec, 2020 | Under contract | $285,000 | MRED MLS |
| 16 Dec, 2020 | Listed for sale | $285,000 | MRED MLS |





















Room Specifics
Total Bedrooms: 3
Bedrooms Above Ground: 3
Bedrooms Below Ground: 0
Dimensions: —
Floor Type: Carpet
Dimensions: —
Floor Type: Carpet
Full Bathrooms: 3
Bathroom Amenities: —
Bathroom in Basement: 0
Rooms: No additional rooms
Basement Description: None
Other Specifics
| 2 | |
| — | |
| Asphalt | |
| Patio, End Unit | |
| — | |
| 23X108 | |
| — | |
| Full | |
| Vaulted/Cathedral Ceilings, Wood Laminate Floors, First Floor Laundry, Laundry Hook-Up in Unit, Walk-In Closet(s), Open Floorplan, Some Carpeting | |
| Range, Microwave, Dishwasher, Refrigerator, Washer, Dryer, Stainless Steel Appliance(s) | |
| Not in DB | |
| — | |
| — | |
| — | |
| — |
Tax History
| Year | Property Taxes |
|---|---|
| 2016 | $4,695 |
| 2021 | $6,243 |
Contact Agent
Nearby Similar Homes
Nearby Sold Comparables
Contact Agent
Listing Provided By
@properties

