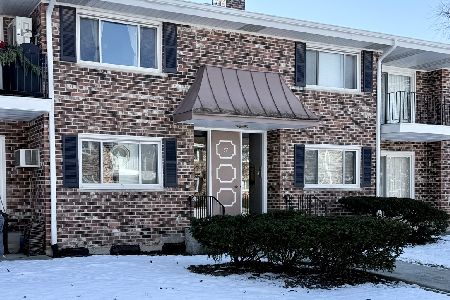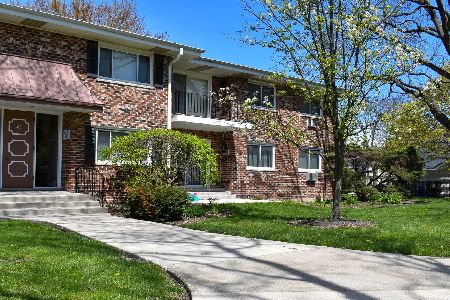34 Parkside Avenue, Glen Ellyn, Illinois 60137
$105,000
|
Sold
|
|
| Status: | Closed |
| Sqft: | 950 |
| Cost/Sqft: | $116 |
| Beds: | 1 |
| Baths: | 1 |
| Year Built: | 1971 |
| Property Taxes: | $584 |
| Days On Market: | 2672 |
| Lot Size: | 0,00 |
Description
CUTE, CUTE, CUTE DESCRIBES THIS 2ND FLOOR UNIT IN WOODGLEN CONDOMINIUMS! WHY RENT WHEN YOU COULD OWN THIS EXTREMELY AFFORDABLE UNIT! NOTE THAT THE HOA INCLUDES EVERYTHING EXCEPT ELECTRIC AND INTERNET/CABLE! THIS IS AN ESTATE, THAT HAS BEEN TOTALLY REMODELED. SERENE VIEWS OF THE WOODED COURTYARD FROM ALL WINDOWS, SLIDERS, AND BALCONY! NEW SOLID MAPLE CABINETS, NEW STAINLESS STEEL APPLIANCES, NEW QUARTZ COUNTER TOPS, SINK AND FAUCET. NEW WOOD PLANK LAMINATE FLOORING, NEW CARPET, NEW SLIDING GLASS DOOR, BATHROOM TOTALLY REMODELED WITH TILE AND QUARTZ COUNTER TOP. COIN LAUNDRY ON 1ST LEVEL. LARGE PRIVATE STORAGE ROOM ON 2ND FLOOR. WALK TO TRADER JOES, JEWEL, AND MANY OTHER BUSINESSES. CLOSE TO TRAIN, X-PRESS WAYS, COD, WHEATON COLLEGE. LOW TAXES! NOTHING TO DO BUT MOVE IN! CAN CLOSE QUICK!
Property Specifics
| Condos/Townhomes | |
| 2 | |
| — | |
| 1971 | |
| None | |
| — | |
| No | |
| — |
| Du Page | |
| Woodglen | |
| 256 / Monthly | |
| Heat,Water,Gas,Parking,Insurance,Exterior Maintenance,Lawn Care,Scavenger,Snow Removal | |
| Lake Michigan | |
| Public Sewer | |
| 10099933 | |
| 0514315056 |
Nearby Schools
| NAME: | DISTRICT: | DISTANCE: | |
|---|---|---|---|
|
Grade School
Lincoln Elementary School |
41 | — | |
|
Middle School
Hadley Junior High School |
41 | Not in DB | |
|
High School
Glenbard West High School |
87 | Not in DB | |
Property History
| DATE: | EVENT: | PRICE: | SOURCE: |
|---|---|---|---|
| 20 Nov, 2018 | Sold | $105,000 | MRED MLS |
| 17 Oct, 2018 | Under contract | $109,900 | MRED MLS |
| 2 Oct, 2018 | Listed for sale | $109,900 | MRED MLS |
| 31 Oct, 2023 | Sold | $167,500 | MRED MLS |
| 26 Sep, 2023 | Under contract | $167,500 | MRED MLS |
| 16 Sep, 2023 | Listed for sale | $167,500 | MRED MLS |
Room Specifics
Total Bedrooms: 1
Bedrooms Above Ground: 1
Bedrooms Below Ground: 0
Dimensions: —
Floor Type: —
Dimensions: —
Floor Type: —
Full Bathrooms: 1
Bathroom Amenities: —
Bathroom in Basement: 0
Rooms: Foyer,Balcony/Porch/Lanai
Basement Description: None
Other Specifics
| — | |
| Concrete Perimeter | |
| Asphalt | |
| Balcony, Storms/Screens, Cable Access | |
| Common Grounds,Landscaped,Wooded | |
| COMMON | |
| — | |
| None | |
| Wood Laminate Floors, Storage | |
| Range, Microwave, Dishwasher, Refrigerator, Stainless Steel Appliance(s) | |
| Not in DB | |
| — | |
| — | |
| Coin Laundry, Storage, Security Door Lock(s) | |
| — |
Tax History
| Year | Property Taxes |
|---|---|
| 2018 | $584 |
| 2023 | $2,271 |
Contact Agent
Nearby Similar Homes
Nearby Sold Comparables
Contact Agent
Listing Provided By
Realty Executives Premiere







