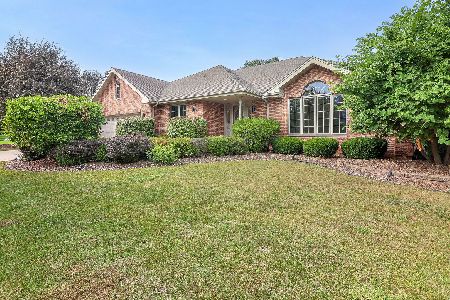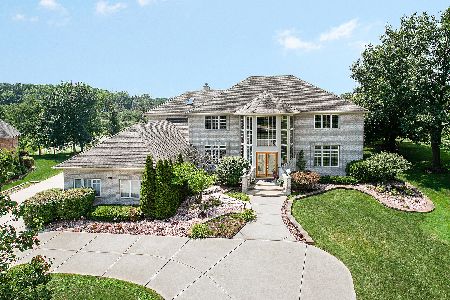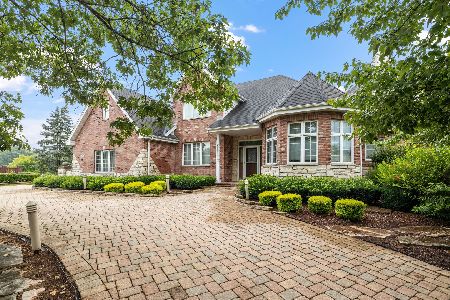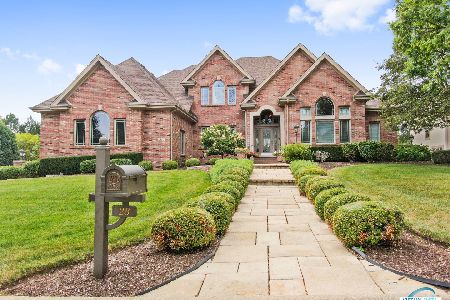34 Sawgrass Drive, Lemont, Illinois 60439
$965,000
|
Sold
|
|
| Status: | Closed |
| Sqft: | 4,300 |
| Cost/Sqft: | $233 |
| Beds: | 5 |
| Baths: | 5 |
| Year Built: | 2001 |
| Property Taxes: | $16,254 |
| Days On Market: | 1735 |
| Lot Size: | 0,52 |
Description
An aura of absolute luxury and sophistication distinguishes this CUSTOM, brick and stone masterpiece on one of the largest lots in exclusive Ruffled Feathers, Enter through the private gates flanked by cascading waterfalls into a community that boasts upscale estates of distinction and the beauty of the expertly maintained, Pete Dye designed golf course grounds. This impeccably maintained residence is nestled on a premium lot overlooking acres of picturesque course and a serene pond. Impressive curb appeal with a custom architectural design that will transcend the ages. Welcoming foyer opens into a residence that exudes warmth and wows at every turn. Expansive floor plan boasts over 6000 square feet of above grade living space. Classic details and elegant, timeless decor evidenced throughout. Handsome library offers an ideal location to work from home. Formal dining room perfect for family gatherings and formal dinner parties. Wonderfully renovated kitchen with custom cabinetry, granite counter tops, stainless steel appliances, pantry and spacious eating area. Luxurious FIRST FLOOR master suite with recently renovated, private glamour bathroom renovated with designer flair. Stunning great room with custom built ins and wall of windows overlooking verdant grounds. Spacious bedrooms with ample closet space. Unbelievable finished WALK OUT lower level is the ultimate space for relaxation and entertaining. Features include room for additional bedrooms, state of the art $42,000 golf simulator, full bathroom, gym, office and ample storage space. Breathtaking over 1/2 acre lot with professional landscaping, expansive deck and patio areas and unobstructed views of the course. 5 car garage with epoxy flooring and high ceilings offers the potential for lifts to accommodate more vehicles.. Conveniently located near shopping, dining, Metra, expressway access and National Blue Ribbon Recipient, Lemont High School. Schedule your private showing of this impeccably maintained residence today! NEW roof/gutters/downspouts/chimney - 2018. For the discerning buyer seeking a home built with uncompromising quality and the highest attention to detail. Phenomenal offering in this price point.
Property Specifics
| Single Family | |
| — | |
| Traditional | |
| 2001 | |
| Full,Walkout | |
| CUSTOM | |
| Yes | |
| 0.52 |
| Cook | |
| Ruffled Feathers | |
| 250 / Monthly | |
| Insurance,Security,Doorman | |
| Public | |
| Public Sewer | |
| 11082257 | |
| 22341080070000 |
Nearby Schools
| NAME: | DISTRICT: | DISTANCE: | |
|---|---|---|---|
|
Grade School
Oakwood Elementary School |
113A | — | |
|
Middle School
Old Quarry Middle School |
113A | Not in DB | |
|
High School
Lemont Twp High School |
210 | Not in DB | |
Property History
| DATE: | EVENT: | PRICE: | SOURCE: |
|---|---|---|---|
| 2 Jul, 2021 | Sold | $965,000 | MRED MLS |
| 16 May, 2021 | Under contract | $999,900 | MRED MLS |
| 10 May, 2021 | Listed for sale | $999,900 | MRED MLS |
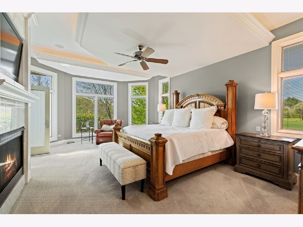
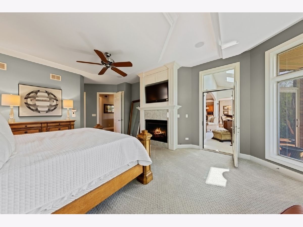
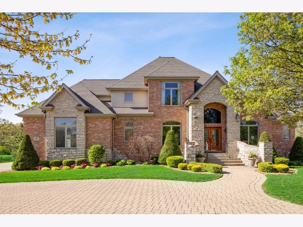
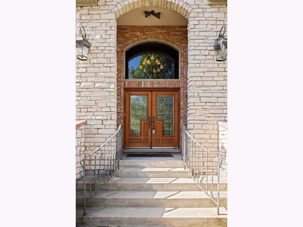
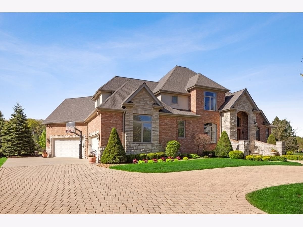
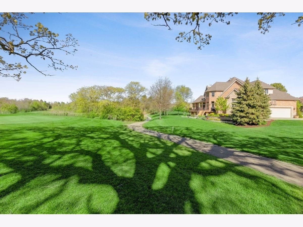
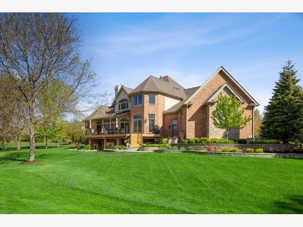
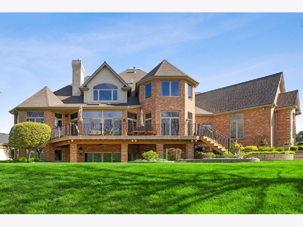
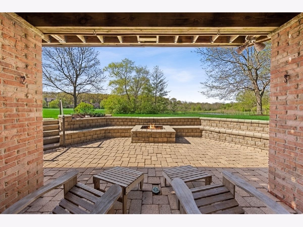
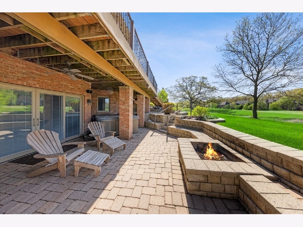
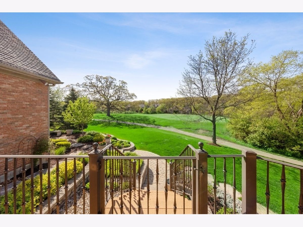
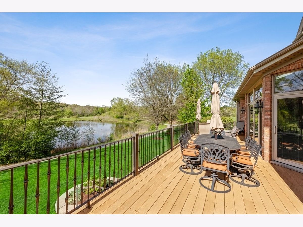
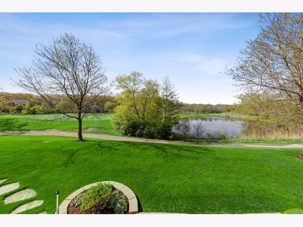
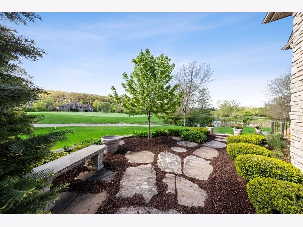
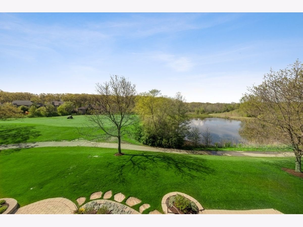
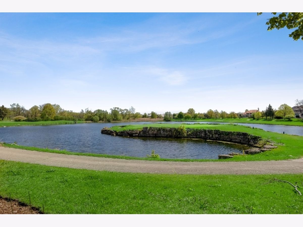
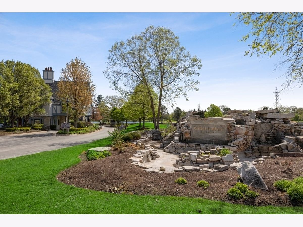
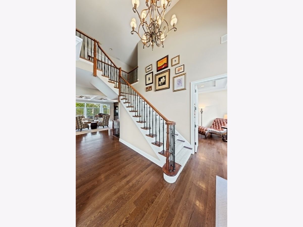
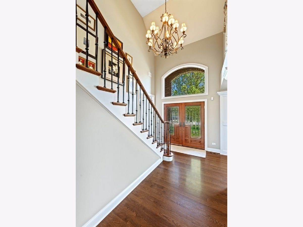
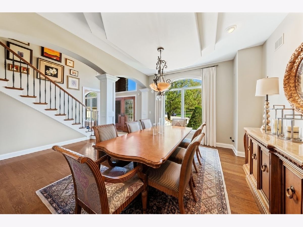
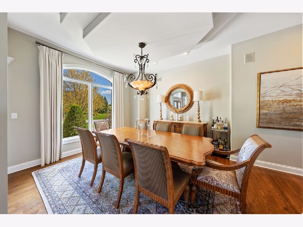
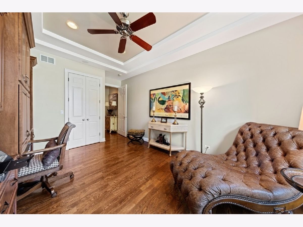
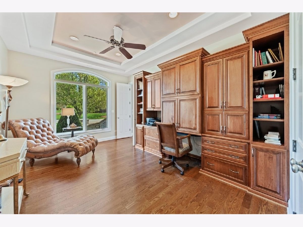
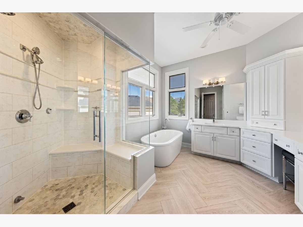
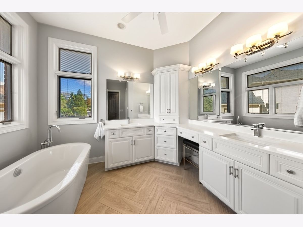
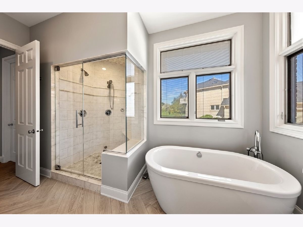
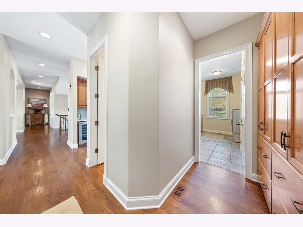
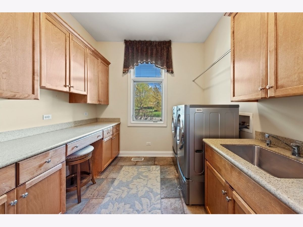
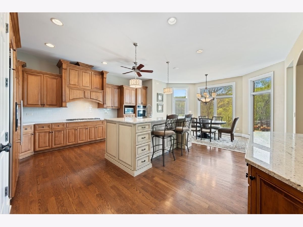
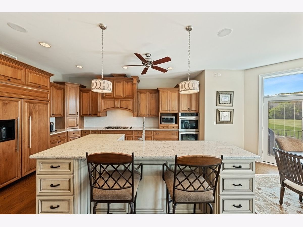
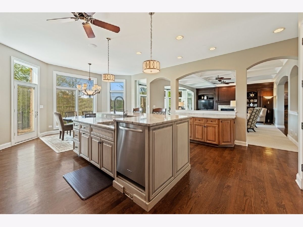
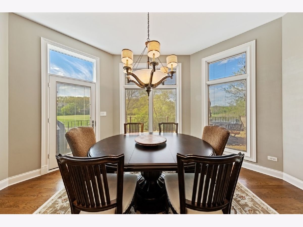
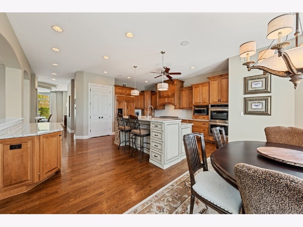
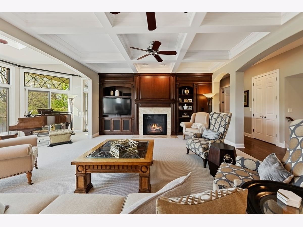
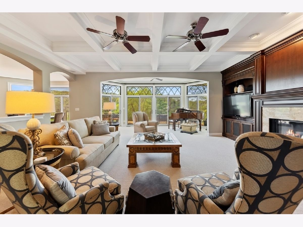
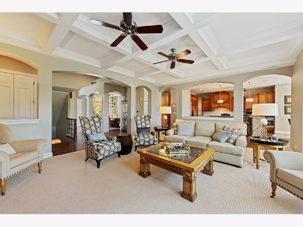
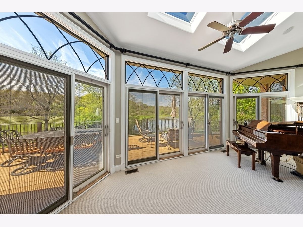
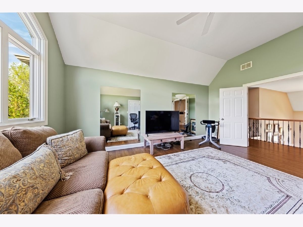
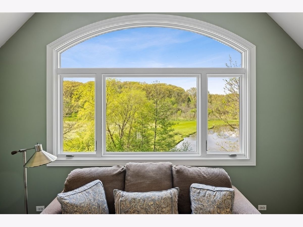
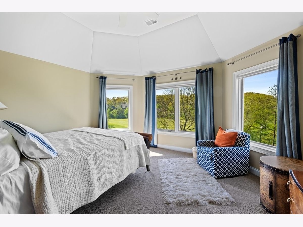
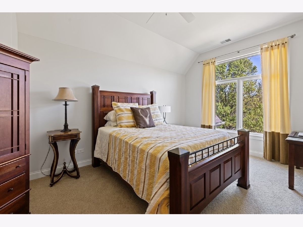
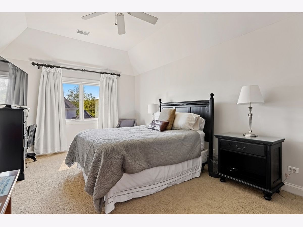
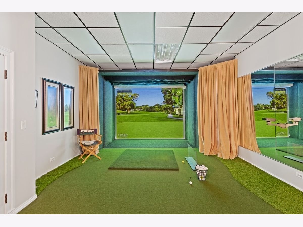
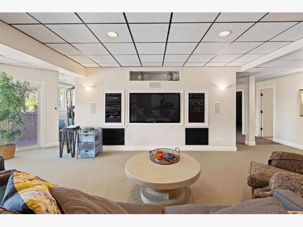
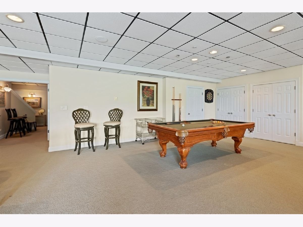
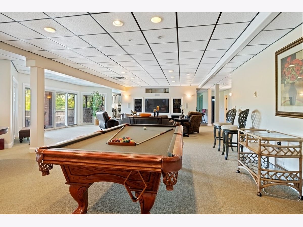
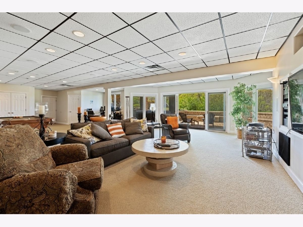
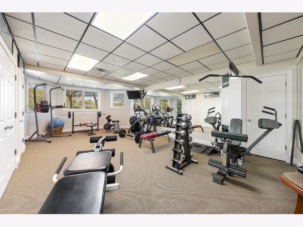
Room Specifics
Total Bedrooms: 5
Bedrooms Above Ground: 5
Bedrooms Below Ground: 0
Dimensions: —
Floor Type: Carpet
Dimensions: —
Floor Type: Carpet
Dimensions: —
Floor Type: Carpet
Dimensions: —
Floor Type: —
Full Bathrooms: 5
Bathroom Amenities: Separate Shower,Steam Shower,Double Sink,Full Body Spray Shower,Soaking Tub
Bathroom in Basement: 1
Rooms: Bedroom 5,Breakfast Room,Foyer,Great Room,Library,Recreation Room,Storage,Theatre Room,Workshop
Basement Description: Finished,Exterior Access
Other Specifics
| 5 | |
| Concrete Perimeter | |
| Brick | |
| Deck, Patio, Hot Tub, Brick Paver Patio, Invisible Fence | |
| Golf Course Lot,Landscaped,Pond(s),Wooded,Mature Trees | |
| 102X164X177X182 | |
| — | |
| Full | |
| Vaulted/Cathedral Ceilings, Skylight(s), Hardwood Floors, Heated Floors, First Floor Bedroom, First Floor Laundry, Built-in Features, Walk-In Closet(s), Ceiling - 9 Foot, Ceilings - 9 Foot, Coffered Ceiling(s), Beamed Ceilings, Open Floorplan, Special Millwork, Separat | |
| Double Oven, Microwave, Dishwasher, High End Refrigerator, Disposal, Stainless Steel Appliance(s), Wine Refrigerator, Cooktop, Built-In Oven, Range Hood | |
| Not in DB | |
| Clubhouse, Gated, Street Lights, Street Paved | |
| — | |
| — | |
| — |
Tax History
| Year | Property Taxes |
|---|---|
| 2021 | $16,254 |
Contact Agent
Nearby Similar Homes
Nearby Sold Comparables
Contact Agent
Listing Provided By
Realty Executives Elite




